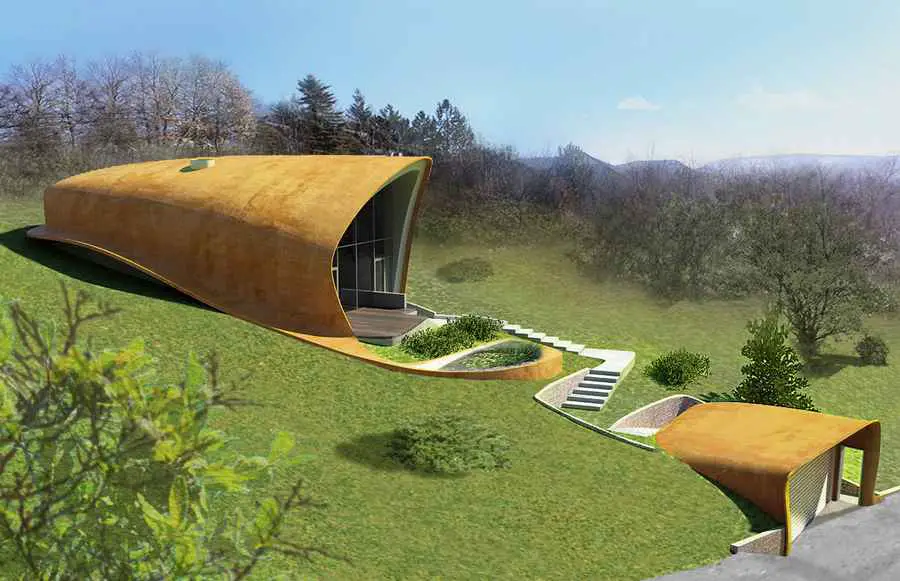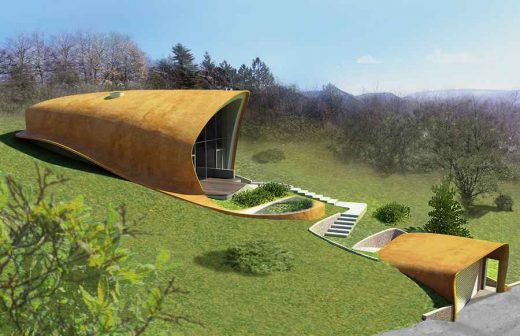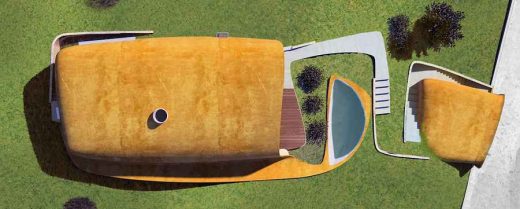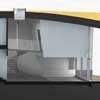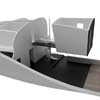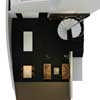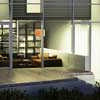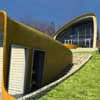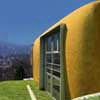Hungarian House, Residential Building Hungary, Free Form Architecture, Contemporary Property
Hungarian House Design
Free Form Building in Nagykovácsi: Hungarian Residence design by Portik Adorján Architects
21 May 2012
Family House in Hungary
Free Form Buildings 03
Design: Portik Adorján
Location: Nagykovácsi, Hungary
Free Form Family House in Hungary
This curvaceous Hungarian house design contains – next to the living area – four bedrooms, two bathrooms and the atelier. The internal spaces of the new property are arranged in the living area in a high ground-floor – above which is positioned the restaurateur atelier – the bedrooms and the service areas arranged on two levels, divided by generations.
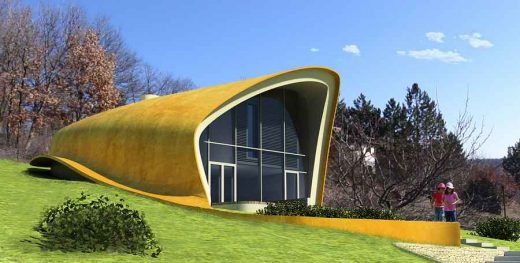
Hungarian House Design images from architects
The plot is of 20 percent slope, therefore the external pathways are getting an accentuated role in the volumetric composition. The main built elements are the garage and storage at the entrance, the stairs of the pathway, the garden pond and the residential building.
The external covering is coloured bare shotcrete, applied on the multiple layered shell of the „Free Form Buildings” cupola structure.
The application of this construction system –next by the advantageous construction costs- is facilitating the energy consumption of the use. The cupola structure –in the internal cells- contains the insulation and compared with a flat plane design its curved surface is reducing the external surface of the build volume – the heat exchange between the external and internal spaces.
The building design is corresponding to the passive house requirements. The heating is supplied by air to air heat recovery and ground heat exchanger ventilation.
This project is the third application of the ‘Free Form Buildings’ construction system.
The significant parameters are:
– patent nr. and title: P 1000399, Polyhedral surfaced, celled, space dividing structure;
– by the method we are able to build multiple curved structures;
– components: oriented standard board (OSB) panels, wood slats;
– the internal cells are fulfilled with thermal insulation;
– the structure works as the thermic shell of the building;
– the construction of the structure is not requiring high tech tools or preparation;
– metal, wood or reinforced concrete structural elements are needless;
Contemporary Hungarian House Design – Building Information
Title: Free Form Buildings 03 – Family House
Location: Hungary, Nagykovácsi, Vértes street 13.
Client: Portik-Zsiros Ágnes, Portik Adorján
Area: 270 sqm
Function: Single-family house with painting restorer atelier
Design stage: Under authorisation
Design team: Portik Adorján, Békesi Tamás, Nagy Gábor, Árva Péter
Description: The building is designed for a four member family.
Contemporary Hungarian House Design images / information from Portik Adorján
Location: Vértes street 13, Nagykovácsi, Hungary, Central Eastern Europe
Hungary Architecture Designs
Hungary Architectural Designs
Hungarian Architecture Designs – chronological list
Contemporary Hungarian properties featured on e-architect:
Floating Blocks House in Budapest
Design: Tóth Project Architect Office
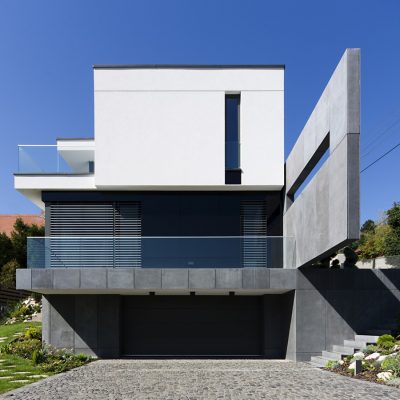
photograph : Tamás Bujnovszky
Floating Blocks House in Budapest
Holiday Cottage in Kapuvár
Design: Tóth Project Architect Office
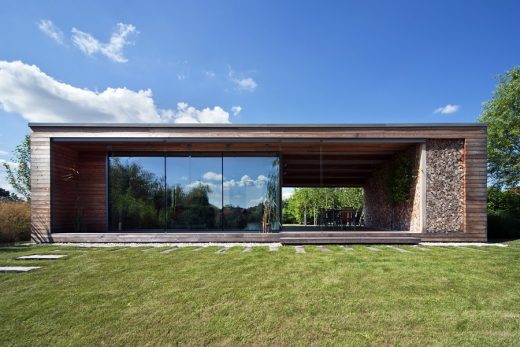
photograph : Tamás Bujnovszky
Holiday Cottage in Kapuvár
Long Brick House, Pilisborosjeno, Pest County
Design: Foldes Architects
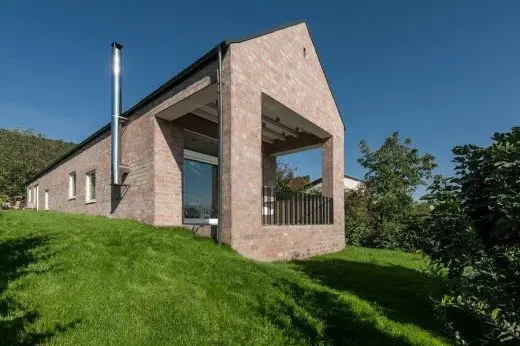
photo : Levente Sirokai
Long Brick House in Hungary
Comments / photos for the Residence in Hungary design by Portik Adorján Architects – New Hungarian House Design page welcome

