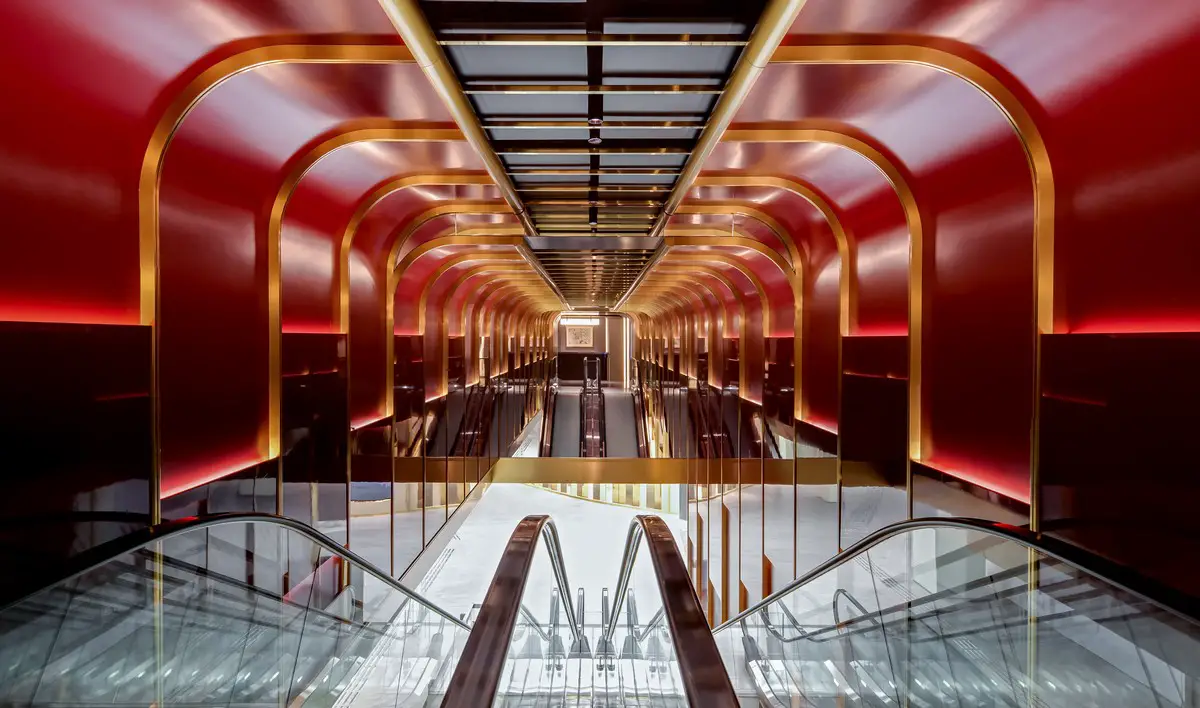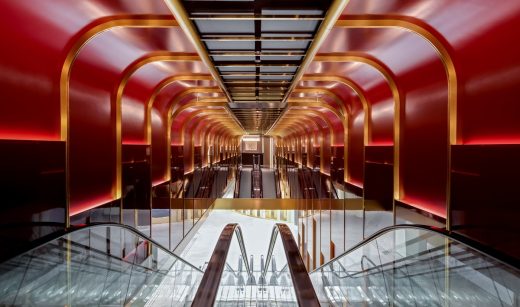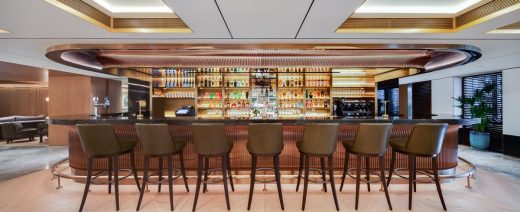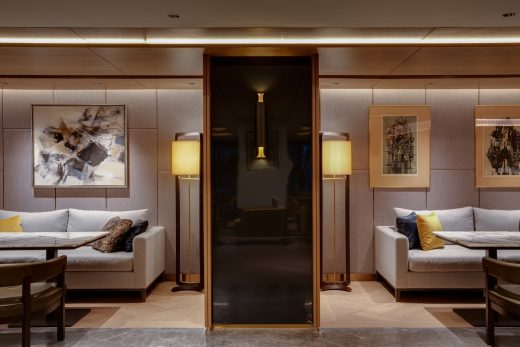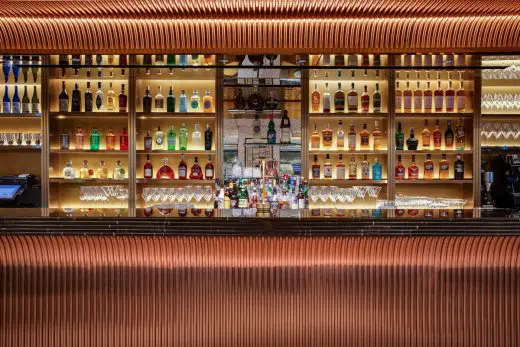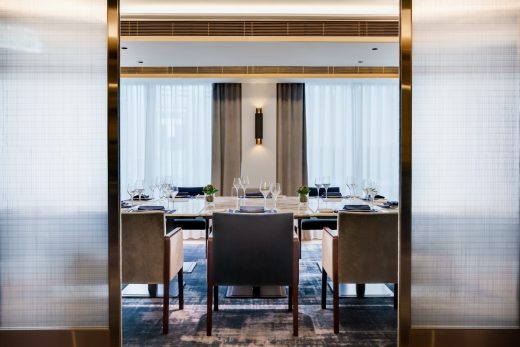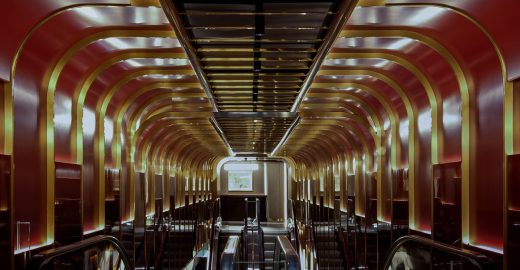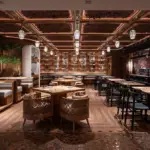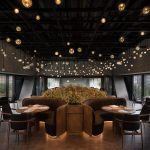Hong Kong Bankers Club interior design, Chinese Commercial Architecture Photos
Hong Kong Bankers Club interior
3 December 2022
Interior Architects: Situ & Partners
Location: Hong Kong Island, China
Photos by Harold de Puymorin
The New Look of the Prestigious Hong Kong Bankers Club
Insights on the revamped iconic member’s club designed by In Situ & Partners
Hong Kong Bankers Club, HK
The Hong Kong Bankers Club, founded in 1977, has evolved significantly over the years, adapting to the changing nature of the city’s financial industry along with its social and cultural landscape.
For its latest incarnation, architecture and interior design firm In Situ & Partners was tapped to modernize and reimagine HKBC’s new home as a contemporary space with a nod to its British and Chinese heritage. The revitalized member and guest experience aim to attract a diverse demographic while accommodating a more comprehensive range of activities customized for the present-day C-suite executive.
Located in the Nexxus building in the heart of Hong Kong’s Central Business District, the new 2000 sq. meters location straddles a futuristic vibe with subtle hints evoking traditional clubs and 70s interiors. It retains the same amenities as the previous location, including a bar, two restaurants, and a private dining area, while adding two additional spaces: the Gallery and the Terrace.
In Situ & Partners visionary interpretation of a traditional Hong Kong social club provides a luxurious home away from home for its exclusive members. Whether hosting seminars or celebrating closing the deal, the flexible and flowing environment encourages interactions between members, while the more intimate spaces offer complete privacy for discreet dealings.
Upon entering the building, members are immediately inspired to step into another world. “We had to create the moment when you are disconnecting from normal life,” explains In Situ & Partners Founder and Managing Partner Yacine Bensalem. That transformation begins with the escalator encased in a stunning futuristic red and metallic lacquered tunnel with brass inlays. Suspended by the ceiling, the tunnel features burgundy red and gold colors and traditional British club shades, reinterpreted with modern materials. Alternate matte and glossy finishes and mirrors create an illusion effect, emphasizing the visual and emotional impact of the red tunnel, an auspicious color in Chinese culture symbolizing happiness, success, and good fortune.
For a smooth shift into the club’s understated and luxurious interiors, the reception area sets the scene with a subdued color scheme of grey and taupe marble floors, Marotte textured walls, and an elegant wooden desk lit up by an alabaster pendant light.
The Bar, a space to socialize with other members, is undoubtedly the club’s star attraction. The dramatic backdrop of the glowing bar ensconced in fluted patinated copper and a black Sahara marbled top showcase the award-winning club’s lighting designed by Japanese light designer Koichi Tanaka of LIGHTLINKS. Illuminating coves in the ceiling provide a sexy rhythm to the room while herringbone parquet floors carve out the lounge area, an enticing atmosphere for sipping cocktails and unwinding on ultra-plush amber-hued velvet and chocolate brown leather chairs. The parquet pattern replicates on the marble floors of The Terrace, a sunlit enclave overlooking bustling Connaught Road, capturing the ambiance of a tropical outdoor terrace with ceiling fans, rattan-backed chairs, timber screens, and lush potted greenery.
Among the club’s highlights is The Treasury, a contemporary western restaurant with monochromatic petrol blue and gray interiors interpreted in various materials, including elegantly padded leather banquettes, velvet armchairs, lacquered walls, and exquisite textured rugs. A striking focal point on one of the formal restaurant’s walls is two of the original club’s paintings depicting Hong Kong’s Victoria Harbor. The adjacent room hosts The Harmony, a private dining and lounge area with a similar color palette toned down for a softer and more intimate feel. Featuring an impressive collection of gold-framed lithographs, the walls are outfitted in elegant blue fabric, ensuring acoustic insulation, while a glass sliding door decorated with fine metal mesh guarantees absolute privacy.
The Dragon, a second eatery serving elevated Cantonese cuisine, is an homage to classic Chinese banquets, complete with a rich burgundy color scheme, gold accents, and playful chinoiserie upholstery chairs. Cloudy antique mirrors, shaded gray flooring, walnut wood boiserie panels on the walls, and window moucharabié create a relaxed yet chic environment. High gloss lacquered folding doors encourage several possible divisions of the space.
A new addition to the club, The Gallery connects the dining venues and offers another lounging and meeting area with timber walls, stone flooring, and fabric wall coverings.
The Hong Kong Bankers Club is managed by the Peninsula Clubs & Consultancy Services, part of the prestigious Hong Kong & Shanghai Hotels Group.
Hong Kong Bankers Club Interior Designers
About In Situ & Partners
Founded in 2011 by architect Yacine Bensalem, In Situ & Partners is a global architectural and interior design firm based in Hong Kong specializing in high-end interiors for hospitality, commercial, and residential spaces from design concept to handover.
The firm’s passionate multicultural team is dedicated to delivering unique projects through a tailored approach reflecting the client’s needs and aspirations. Working closely with an international network of trusted professionals and artisans, the firm’s design process is to create functional contemporary environments without compromising on style and sophistication, with unparalleled attention to detail.
Photos: Harold de Puymorin
Hong Kong Bankers Club interior design images / information received from Hallac
Hong Kong Architecture Designs
Hong Kong Architectural Designs
Hong Kong Architecture Tours by e-architect
Hong Kong Architecture Offices
HK Architectural Designs
Airside, former Kai Tak airport
Design: Snøhetta
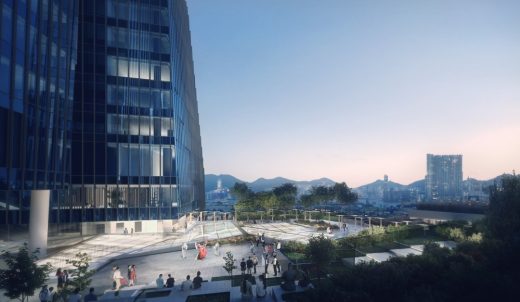
image courtesy of architects
Airside Hong Kong Building
M+ Building West Kowloon
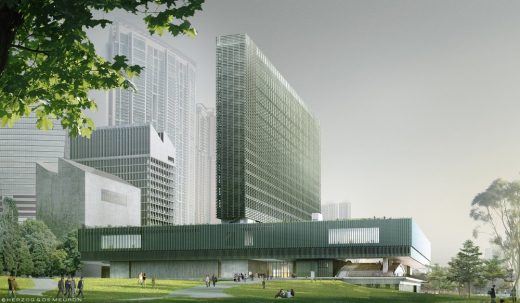
image Courtesy of West Kowloon Cultural District Authority
M+ Building West Kowloon for WKCDA
The Lyric Theatre Complex
Architects: UNStudio
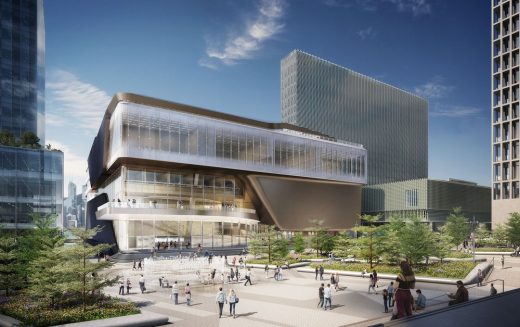
renderings by DBOX ; Masterplan image: © WKCDA
The Lyric Theatre Complex West Kowloon
Hong Kong Architecture Designs – chronological list
Design Society, Shenzhen, China
Design: Fumihiko Maki Architects
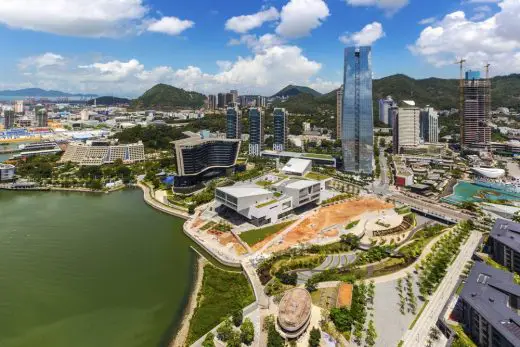
image © Design Society
Design Society Shenzhen Building
Comments / photos for the Hong Kong Bankers Club interior design designed by Hintegro page welcome

