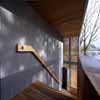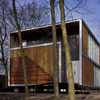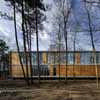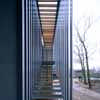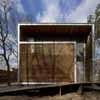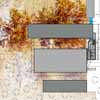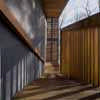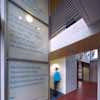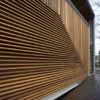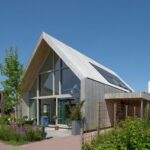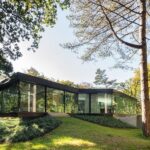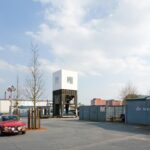Maasberg in Overloon, Netherlands building, UArchitects, Photo, Design
Maasberg in Overloon : Dutch Juvenile Detention Centre
Maasberg in Overloon Building, Holland design by UArchitects
25 Sep 2007
Maasberg in Overloon Juvenile Detention Centre
Location: Maasberg in Overloon, The Netherlands
Date built: 2007
Design: UArchitects
Unit 5 and 6 of the “Penitentiaire Inrichting Maasberg” in Overloon is converted from an institution for adults into an autonomously functioning juvenile detention institution.
A new and more intensive interaction with the surrounding nature is aimed at for the youngsters. The resoluteness of the world which aims at the interior is partly removed, so that the youngsters can prepare themselves for their return in society.
The concept aims at an open, transparent building between the closed prison and the outside world. Visitors can throw a glance at the prison life and the youngsters can look at the outside world, the society in which they will return later on.
For the flexibility at future changes in the program and treatment, the construction is situated in the side façade, the service pipes have been integrated centrally and the side façades are composed of front elements which can be changed modularly.
By means of the light appearance and the placement on metal feet in the woodland soil, the volume seems to float in the wood. Because of the layered façade in steel, aluminium and Bangkirai the building will be merged in the surrounding woodland scenery, showing different shades of grey.
The class-rooms on the first floor and the visiting rooms on the ground floor are functioning separately from each other by means of the two outside stairs in the head façades.
At the entrance to the visiting room there is a hall in which both functions are in contact with each other, dramatizing the moment of the meeting between the youngsters and the visitors.
The severe measures and the rhythmic of the carefully detailed elements of the façade may lend a structure to the youngsters, which they need to proceed their way.
Maasberg in Overloon Detention Centre – Building Information
Client: Government (Name: Rijksgebouwendienst)
Architect: UArchitects
Adviser building technology: RU bouwadvies
Photographs: Norbert van Onna
Maasberg in Overloon Building images / information from UArchitects 2007
Location: Overloon, Netherlands, western Europe
Architecture in The Netherlands
Contemporary Dutch Architecture
Netherlands Architecture Designs – chronological list
Zaanstad Sports Centre, Zaanstad
Design: UArchitects
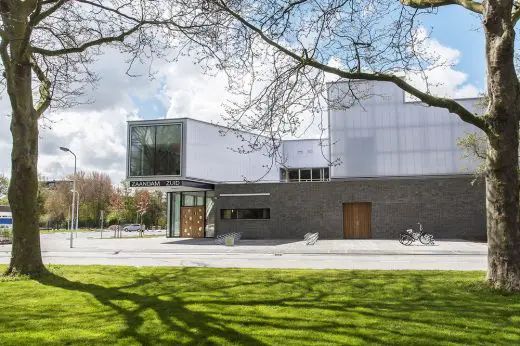
image : Daan Dijkmeijer
Sports Centre Building in Zaanstad Zuid
Amsterdam Architecture Walking Tours by e-architect
Dutch Architect – design firm listings
Architects: cepezed
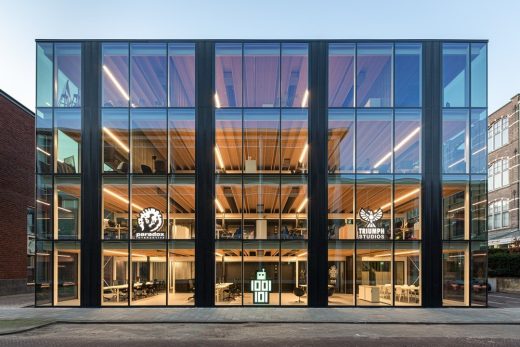
photography : Lucas van der Wee | cepezed
Building d(emountable) in Delft
Comments / photos for this Maasberg in Overloon Detention Building design by design by UArchitects page welcome

