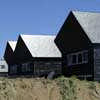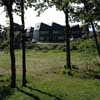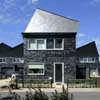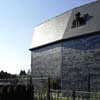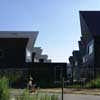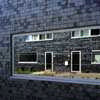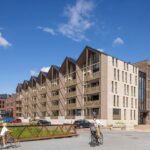Kloostertuin Housing Apeldoorn, Dutch Homes, Building, Design, Holland
Kloostertuin Housing, Apeldoorn
Apeldoorn Housing in The Netherlands – design by Wiel Arets Architects (WAA)
6 Jan 2011
Kloostertuin Housing
Location: Apeldoorn, the Netherlands
Dates built: 2000-06
Design: Wiel Arets Architects
Architecture Competition 1st prize
A leftover plot on the edge of a Vinex-area in Apeldoorn forms the site for 50 dwellings. The original urban plan suggests a Cloister garden enclosed by dwellings. Due to the changing market situation a different housing typology was chosen. The 52 dwellings consist of 32 semidetached houses, 10 detached houses and 10 single row houses according to meet the diversity of market demands.
The original urban plan is modified, whereby the basis of the design is an enclosed common garden. Despite the big differences in housing typologies there is a strong coherence. A unity is formed, composed of a big diversity, where every dwelling has its own maximum spatial qualities. Cars are kept out of the site a much as possible, to use the maximum inner area for the gardens. This produces a physical and visual relationship between every dwelling and the inner area. Every house is situated differently on an extremely deep plot. This results in a random arrangement whereby the relationship between backyard, house and front garden gets a different infill on each plot.
The simple geometrical shape with a skew line of the houses follows from the urban layout and forms an alternation between the themes front and back, as well as inside and outside. Herewith an interaction comes into being between the houses and sightlines are visible in the green areas.
The sloping roofs that create an alternating image formulate an iconographic aspect within the entire complex. The skew line creates the entrance of the house, whereby shelter is given when it rains. There is consciously chosen for an abstract appearance based on traditional typologies. The materialization of the black slate and slate like façade stone give this abstract appearance a natural character.
Just like the houses form a rigid composition on the site but still carry randomness within them, the windows are placed in the facades. By alternating the rigid system of standardized openings individual wishes can be accommodated. At the same time a rather playful appearance is created.
Kloostertuin Housing Apeldoorn images / information from Wiel Arets Architects
Wiel Arets – (WAA) : Dutch architecture studio
Location: Apeldoorn, Netherlands
Architecture in The Netherlands
Contemporary Dutch Architecture
Netherlands Architecture Designs – chronological list
Ginkgo Project, Beekbergen, near Apeldoorn
Design: casanova+hernandez architecten
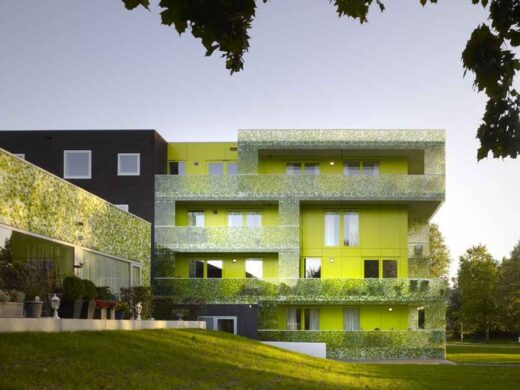
picture : Christian Richters
Ginkgo Project
Amsterdam Architecture Walking Tours by e-architect
Dutch Architect – design firm listings
Wiel Arets – Dutch Buildings Selection
Academy for Arts & Architecture
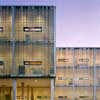
picture from Wiel Arets Architects
Maastricht Academy of Art & Architecture
Fashion Shop Beltgens
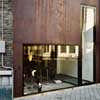
picture : Jan Bitter
Fashion Shop Beltgens
Hotel Zenden
Hotel Zenden
Comments / photos for this Kloostertuin Housing Apeldoorn Architecture page welcome

