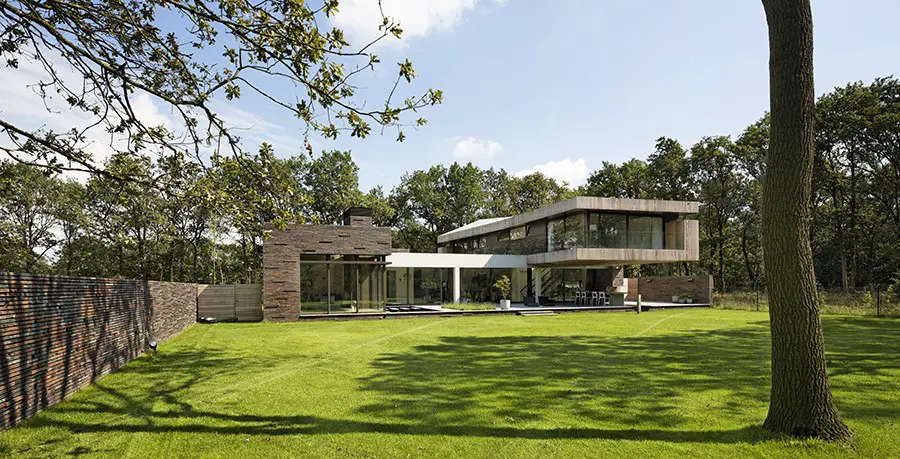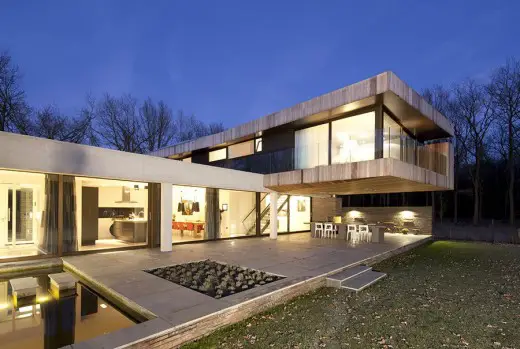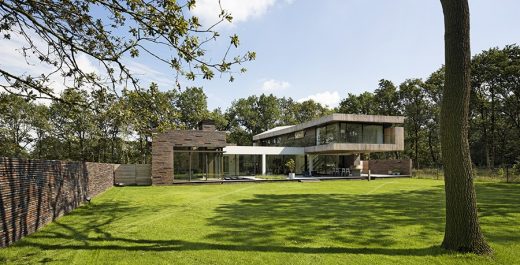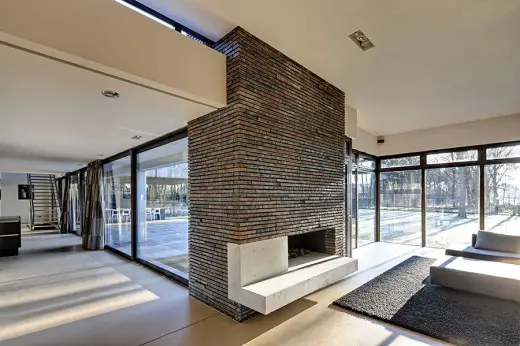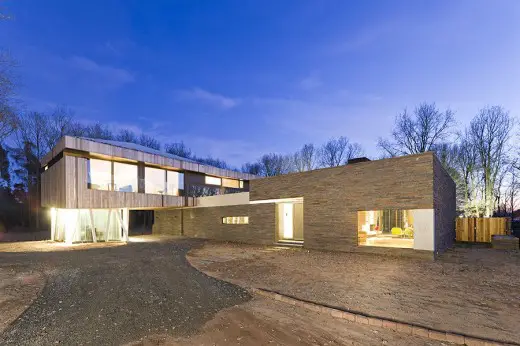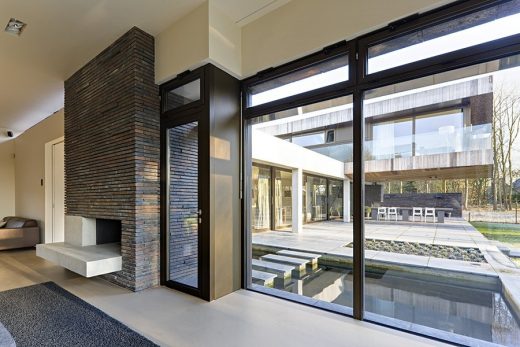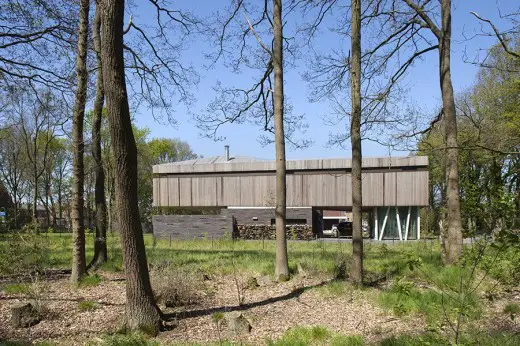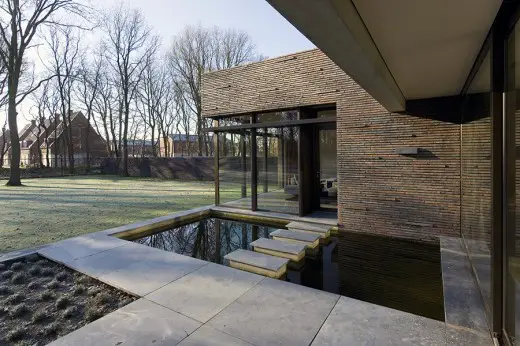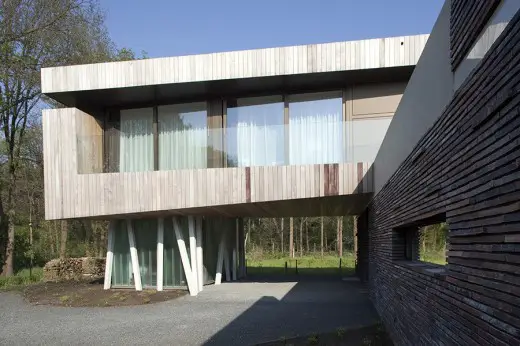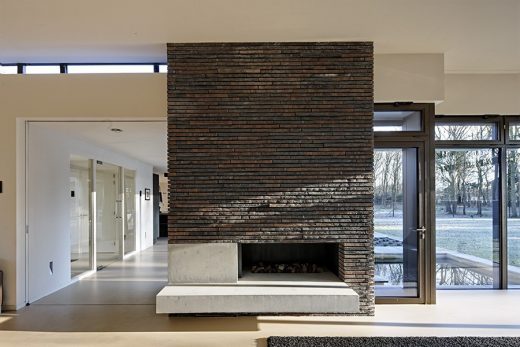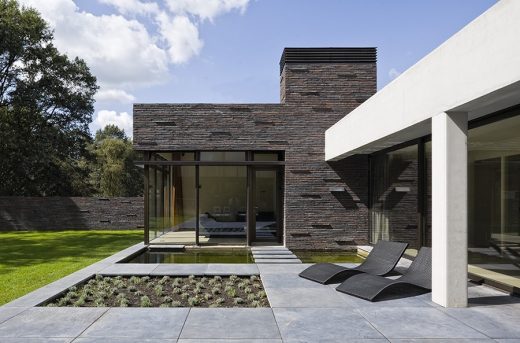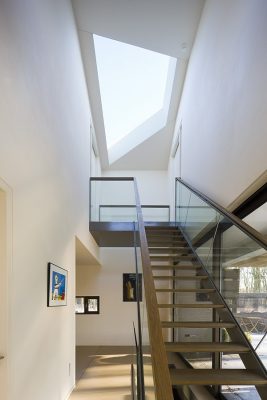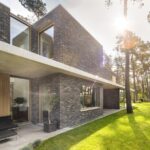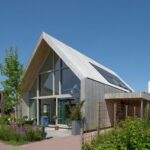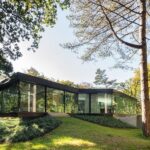Residence near Heesch, Dutch Property Photos, New Netherlands Home Design Building
Heesch Villa in Holland
Private Luuxury House in The Netherlands – design by HILBERINKBOSCH architects
29 + 28 May 2014
Heesch Villa in The Netherlands
Design: HILBERINKBOSCH architects
Contemporary Property near Heesch
The house, situated on a beautiful open lot at the edge of the forest, consists of two different volumes: an oblong volume balances on a L-shaped base. Together they form a sculpture which resembles a fallen tree on a pile of earth.
The more public functions of the house are situated in the L-shaped base. The outside walls of the L-shaped base which face the public road look unapproachable and secretive. The wall is made with long, dark, robust bricks which resemble a slab of clay, thus referring to the image of an rampart. The stones have been laid by a single mason and have been put closely together thus emphasizing the horizontal lines.
Once inside the house the rooms are open and light. The living space is connected with the terrace, the garden and the forest. Bog windows let light enter deep in to the house. The garden facade of the house is formed by a concrete structure, the interpretation of modern living within the earth. The concrete is also used for specific elements, such as the indication of the address and the fireplace.
On this firm basement a timber volume is placed in which the more private rooms such as bed- and bathrooms are situated. The wooden volume resembles a fallen tree, balancing on the firm base. The steel structure of this volume has been clad with wooden boards. Not just the edgy walls but also the angled shaped roof and ceiling are covered with these boards out of Louro Preto, an FSC certified tropical wood.
The wooden volume protrudes far beyond the firm base forming sheltered places around the house. On one side the jutting timber volume is firmly anchored to the ground with a glass volume. Angled and sturdy steel columns protect the glass. Some of these columns serve as tie rods for the column-free cantilever on the other side.
On the back of the house, the garden side, the wooden volume forms a seven meter wide overhang. This overhang forms a ceiling for the terrace, provides shade and frames the terrace. This spacious terrace is a continuum of the interior, a space between in- and outside.
All the edges of the different volumes are made without any eaves, the material just dissolves in the air without any transition. This reinforces the abstract appearance of the sculpture.
Just like a wanderer, caught in a thunderstorm, will seek shelter under a fallen tree, the inhabitants will find protection in this house.
Heesch Villa in Holland – Building Information
Architect: HILBERINKBOSCH architects
Location: Heesch, The Netherlands
Project team: Annemariken Hilberink, Geert Bosch, Rolf van Boxmeer, Jaap Janssen
Building area: 300 m2
Site size: 1600 m2
Start project: 2007
Completion: 2009
Photographs: René de Wit, Breda, The Netherlands (RdW) Paul Kozlowski, Paris (PK)
Heesch Villa in Holland images / information from HILBERINKBOSCH architects
Location: Heesch, Netherlands, northern Europe
Architecture in The Netherlands
Contemporary Dutch Architecture
Netherlands Architecture Designs – chronological list
Huize Vreeburg, Rosmalen
Design: HILBERINKBOSCH architects
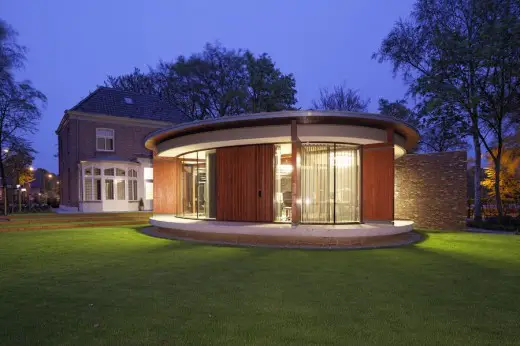
photograph : Rene de Wit / Rene van der Hulst
Huize Vreeburg, Rosmalen
Amsterdam Architecture Tours by e-architect
Dutch Houses – Selection
Villa Vught
Architects: Mecanoo
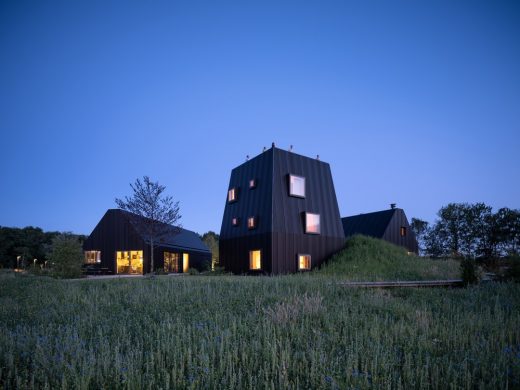
photo : Ossip Architectuur Fotografie
Villa Vught in The Netherlands
Tiny Holiday Home, Vinkeveen,
Architects: i29 interior architects & chris collaris
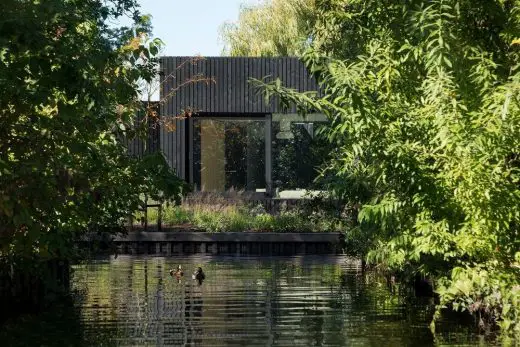
photograph : Ewout Huibers
Tiny Holiday Home in Vinkeveen
Comments / photos for the Heesch Villa in Holland – Contemporary Dutch Property page welcome

