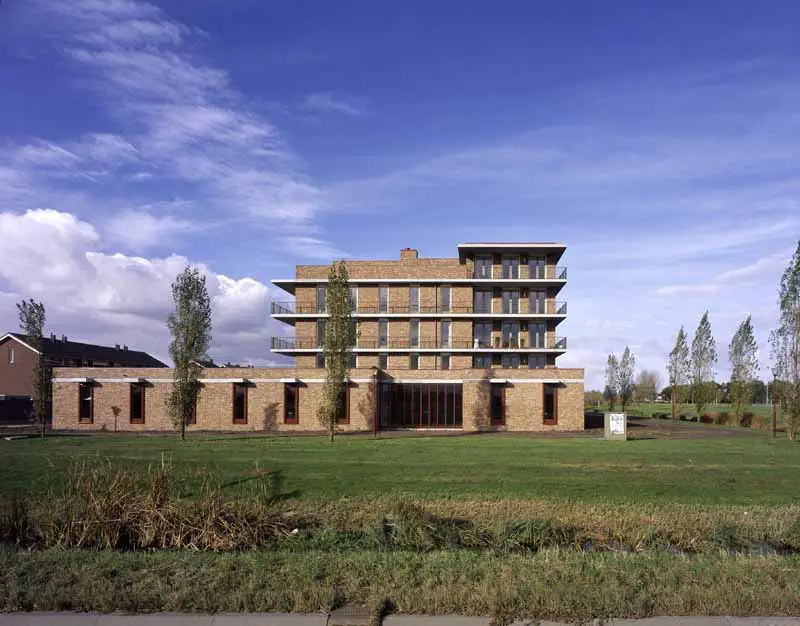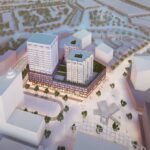Dutch Housing, Puttershoek + Hoofddorp Residential Projects, Biq Architects, Dutch Homes Images
Dutch Housing: Puttershoek + Hoofddorp
The Netherlands Residential Building in Holland – design by Biq Architects
21 May 2007
Puttershoek + Hoofddorp Housing
Grienden, Puttershoek, Netherlands
Date built: 2005
4 urban villas with apartments & medical centre
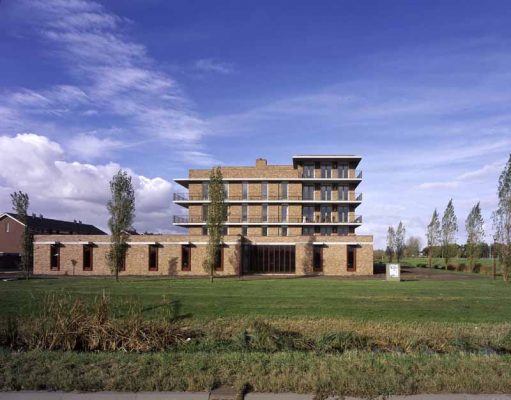
image courtesy of architects
Starterswoningen, Hoofddorp, Netherlands
Date built: 2006
144 unit low-cost housing development: completed
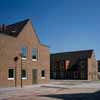
image courtesy of architects
This project received a brick award nomination
biq stadsontwerp bv are based in Rotterdam, The Netherlands
Netherlands Housing images / information from Biq Architects 210507
Biq Architects : Dutch housing design
Location: Puttershoek, Netherlands, northern Europe
Architecture in The Netherlands
Contemporary Dutch Architecture
Netherlands Architecture Designs – chronological list
A building close by to Puttershoek:
Onze Droomschool, Dordrecht, The Netherlands
Design: HMecanoo architecten
Onze Droomschool Dordrecht
Dutch Architect – design firm listings
Dutch Architecture – Selection
Villa Geldrop, province of North Brabant
Design: Hofman Dujardin Architects
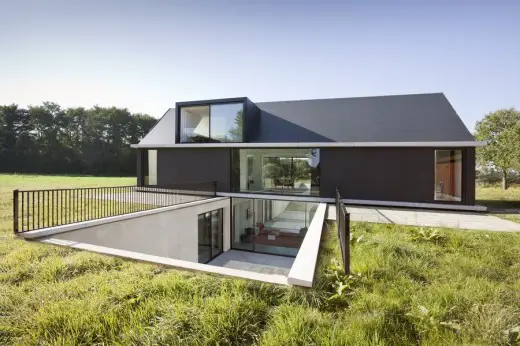
photograph : Matthijs van Roon Amsterdam
Villa Geldrop
Huize Vreeburg, Rosmalen
Design: HILBERINKBOSCH architects
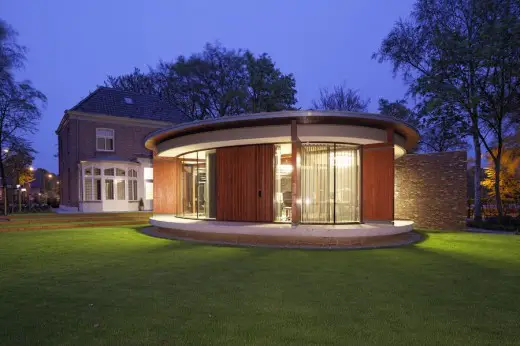
photograph : Rene de Wit / Rene van der Hulst
Huize Vreeburg, Rosmalen
Puttershoek retains several recognised architectural monuments, most of which are concentrated around the small river harbour on the Oude Maas and the Schouteneinde dike. The Protestant church was built in 1839, replacing a 15th-century church in the same location.
Part of the church tower and the interior date back to the previous structure. The former town hall was built in 1835 in the neoclassicist style. The port is lined with 17th-century houses with characteristic gables. The old post office Het Springende Peerd, with stepped gable and gable stone, dates from 1648.
There are several large 18th- and 19th-century farms along the Arent van Lierstraat. The windmill De Lelie, on the Molendijk towards ‘s-Gravendeel, was built in 1836 and renovated in 1986. In the lower part of town there are several wooden houses, donated by the Norwegian government after World War II.
source: Puttershoek
Other examples of Dutch Housing Architecture welcome: info(at)e-architect.com
Buildings / photos for the Dutch Houses pages welcome: info(at)e-architect.com

