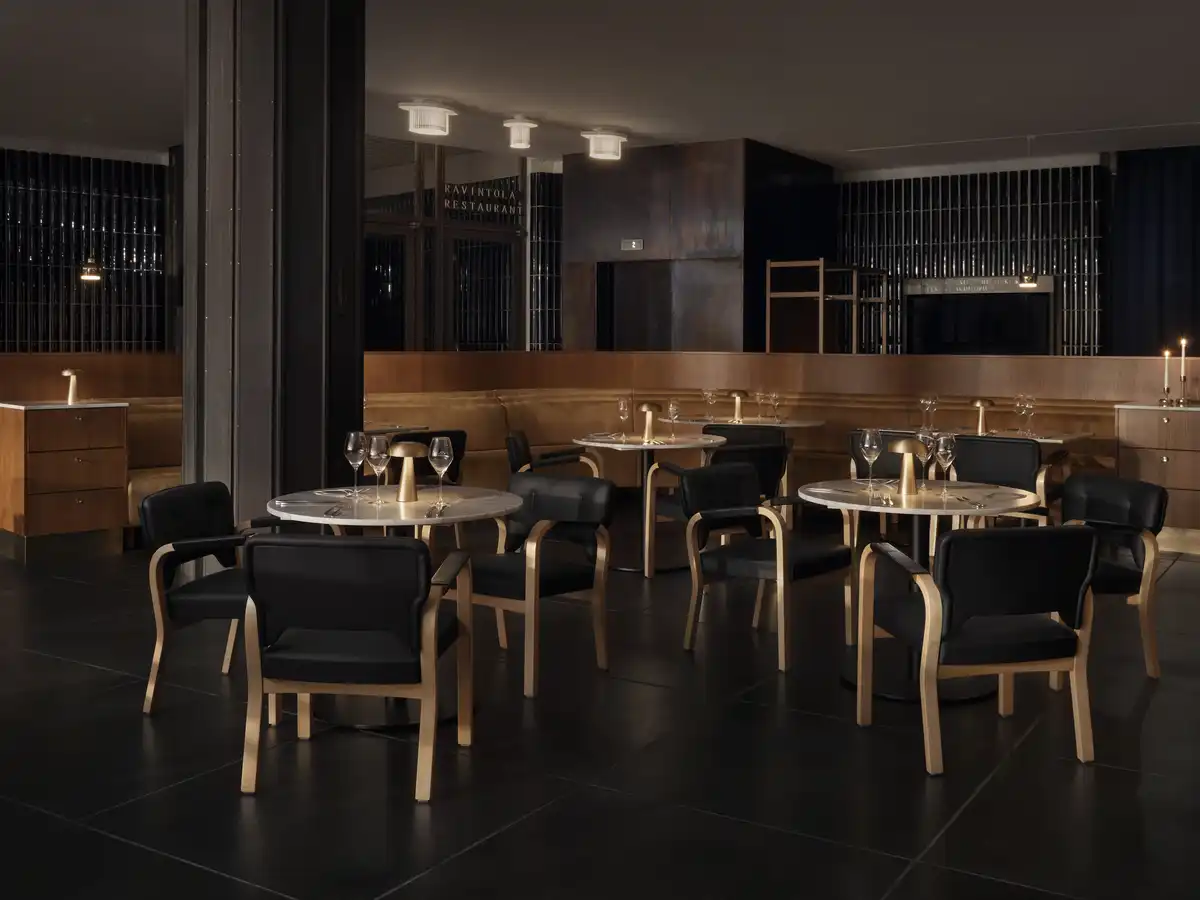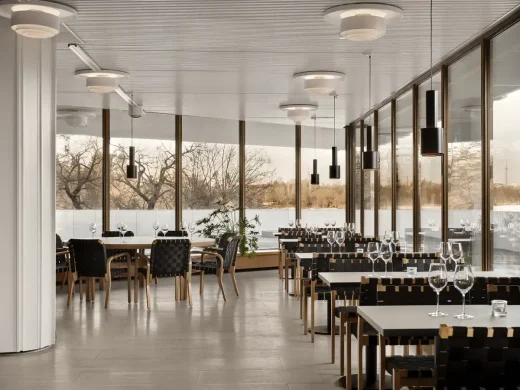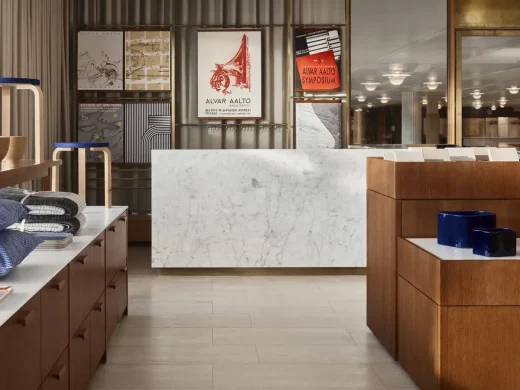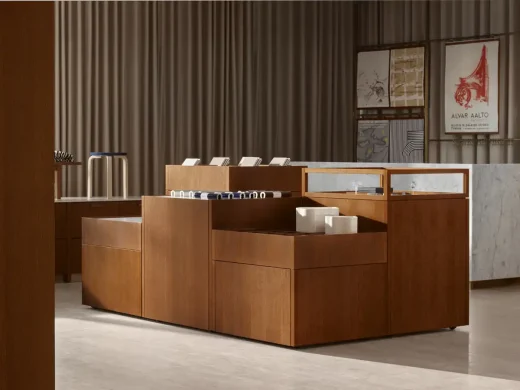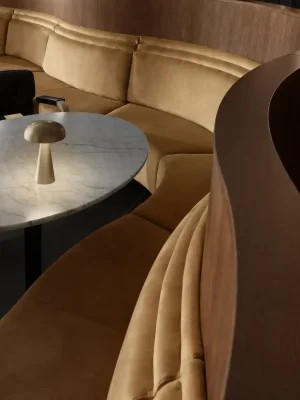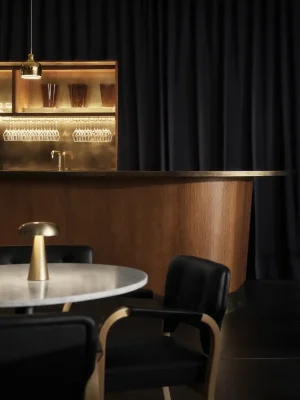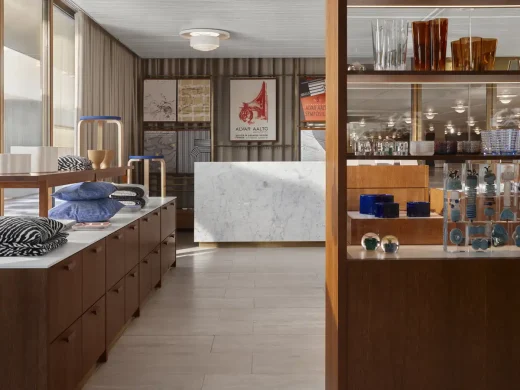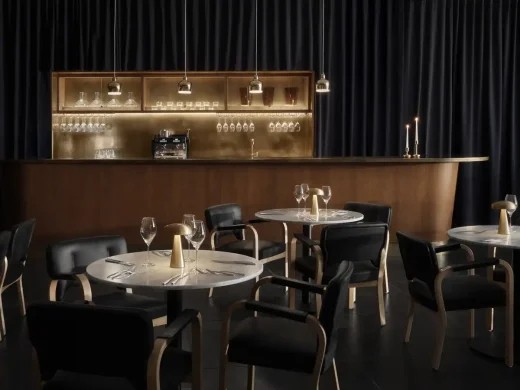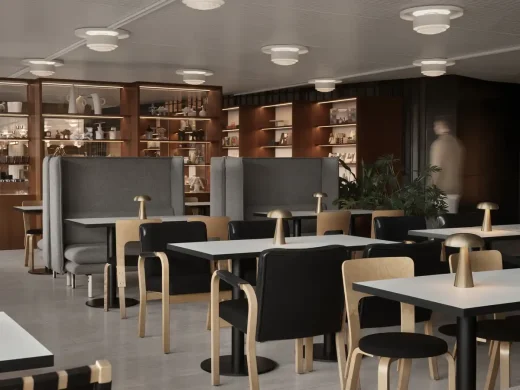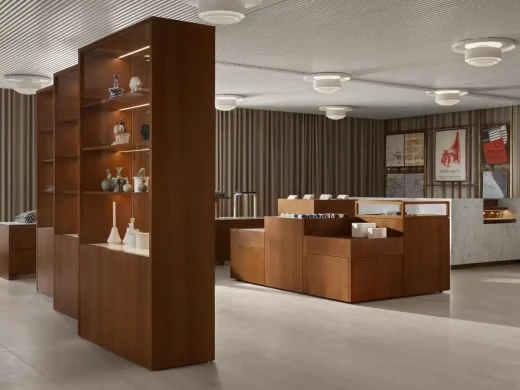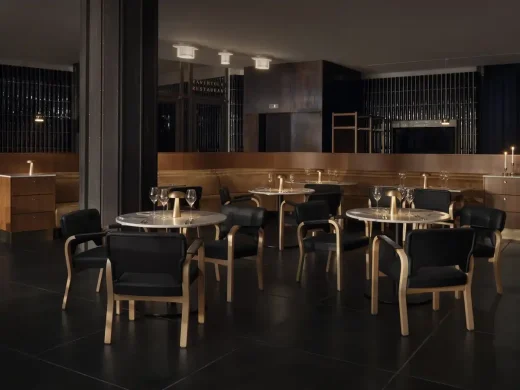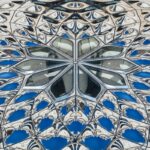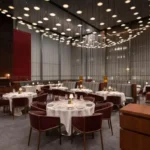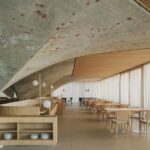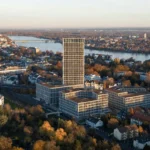Finlandia Hall, Finland modern landmark, Helsinki commercial building, Finnish architecture images
Finlandia Hall in Helsinki
8 January 2025
Design: Fyra Design Agency
Location: Helsinki, Finland
Photos: Riikka Kantinkoski
Finlandia Hall, Finland
Recognized as one of Finland’s most significant modern landmarks, Finlandia Hall underwent a comprehensive renovation in 2021. Originally designed by Alvar Aalto in 1971, the congress and event venue was renovated to meet contemporary standards while preserving its architectural heritage. The project included essential upgrades to technical systems, improving accessibility and energy efficiency. The interiors were restored, with Fyra entrusted to reimagine the bistro and café areas. Every design decision of the renovation honors the essence of the original architecture, ensuring a dialogue between past and present while preserving the building’s legacy.
Details Strategy
Protected under the Act on the Protection of the Built Heritage, the renovation was executed in collaboration with the Finnish Heritage Agency and the Alvar Aalto Foundation. The project was guided by a profound respect for the building’s architectural significance and the vision of Alvar Aalto. Existing Aalto-designed furniture were preserved and integrated throughout the bistro and the cafe, complemented by new fixed furniture designed by Fyra. The new materials were chosen with care, defined by sustainability, durability, and timeless elegance.
Finlandia Bistro
The Finlandia Bistro is characterized by a dark, rich atmosphere. The space, once part of the outer exterior, was integrated into the interior with the building’s extension in 2011. Preserved original features and restored furniture coexist with the modern layers, creating a dynamic contrast. Flexible furniture arrangements accommodate a variety of event types, ensuring adaptability.
The furniture, textiles, and lighting work complete the ambience, with the preserved surfaces serving as a foundation for the design. A central focal point is the extensive bar top, anchoring the space. A curved, upholstered sofa element divides the area, while the use of textiles adds softness, enhances acoustics, and fosters an inviting atmosphere.
Finlandia Cafe&Wine and Finlandia Shop
The architecture’s distinct design language inspires the café’s oblique structure, harmonizing clarity with homely, inviting features. Low furnishings frame the views from the café to Töölönlahti Bay, inviting the outdoors into the space, with natural light and biophilic design elements enhancing the experience. Fyra’s design approach honored Aalto’s original vision, blending functionality with timeless design choices.
In summer, the café extends to an expansive terrace, transforming into a cozy, outdoor living room. The shop, thoughtfully separated from the café by fixed furniture, offers a curated selection of products from small local brands alongside iconic Aalto pieces. Purposeful product collection and visuality take center stage, ensuring every detail enhances the guest experience.
Vuosaari Bioenergy Heating Plant in Helsinki, Finland – Building Information
Interior Design: Fyra Design Agency, Helsinki based architecture and interior architecture practise, founded in 2010 – https://www.fyra.fi/
Location: Helsinki, Finland
Client: Finlandia Hall
Photography: Riikka Kantinkoski
Vuosaari Bioenergy Heating Plant, Helsinki, Finland images / information received 080125
Location: Helsinki, Finland, north east Europe.
Helsinki Architecture
Helsinki Architecture Walking Tours by e-architect
Helsinki Architecture Designs – chronological list
Helsinki Architect – design firm listings
Kruunusillat Helsinki, Finland’s tallest bridge
Design: Knight Architects, WSP Finland
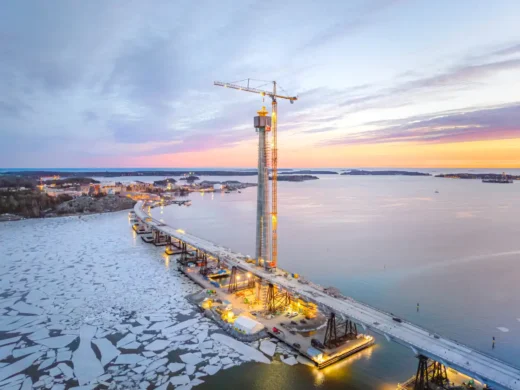
photo : Aarni Salomaa
Vuosaari Heat Pump Building
Design: Kivinen Rusanen Architects
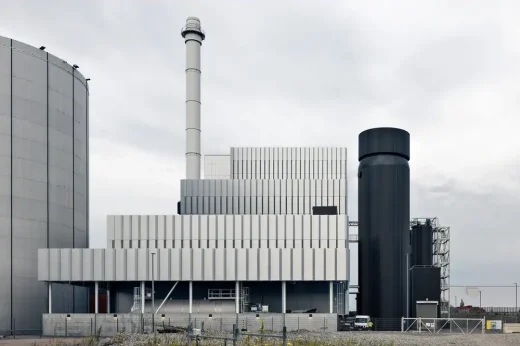
photo : Max Plunger
Löyly Sauna Building
Design: Avanto Architects
Helsinki Olympic Stadium Renovation
Redesign Architects: K2S and NRT
Helsinki Buildings
Contemporary Finnish Property Articles – architectural selection below:
Borenius Office Space
Interior Design: Kokema Design
Borenius Office Space
New Nordic Schools, Jätkäsaari
Design: Avanto Architects Ltd
New Nordic School by the Sea, Helsinki
Hotel Torni
Interior Design: Fyra
Solo Sokos Hotel Torni
Helsinki Central Library, Finland
Finnish Architect : design office contact details on e-architect
Buildings in Finland – alphabetical list
Comments / photos for the Vuosaari Bioenergy Heating Plant, Helsinki, Finland property design by Fyra Design Agency page welcome

