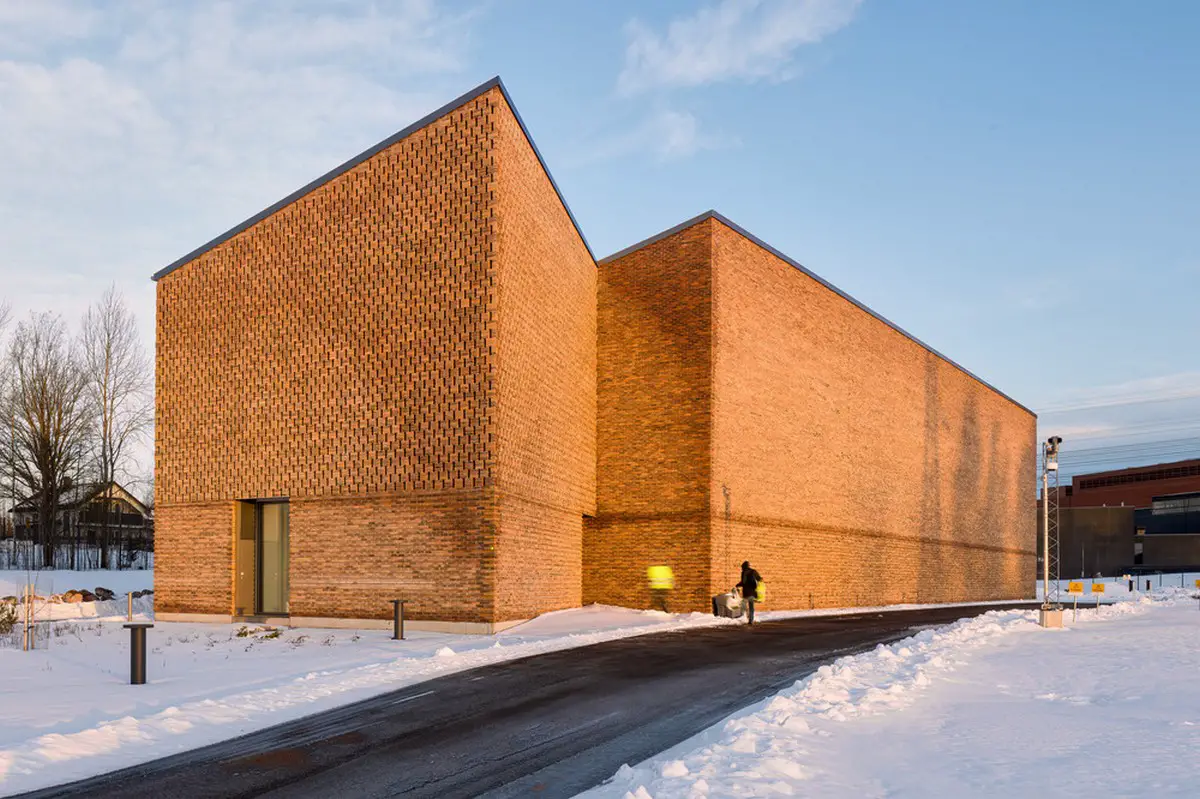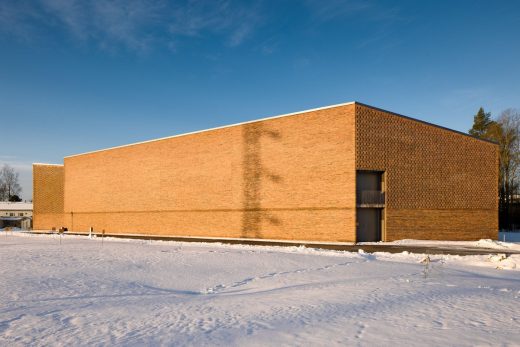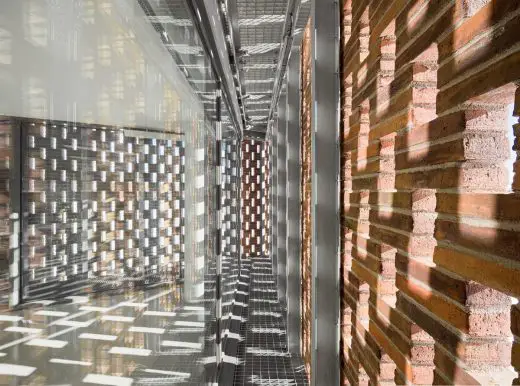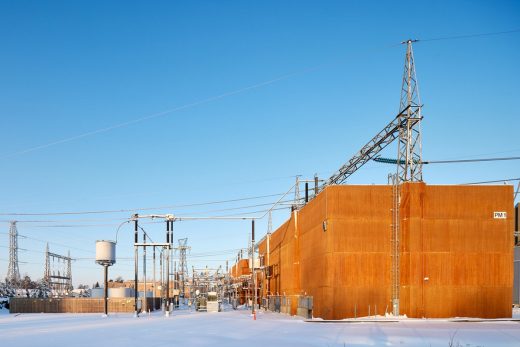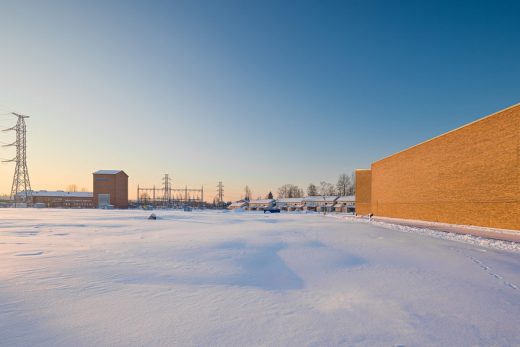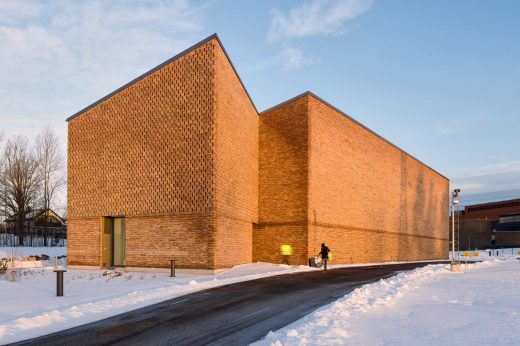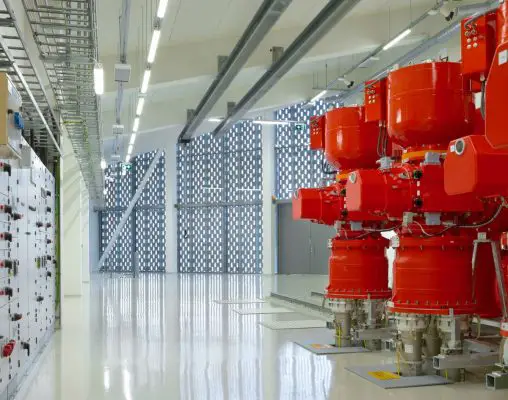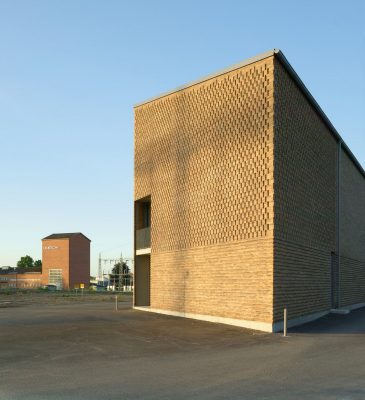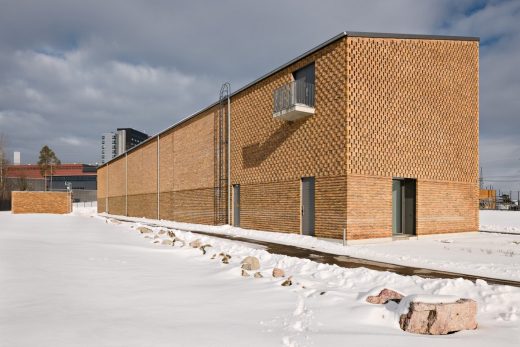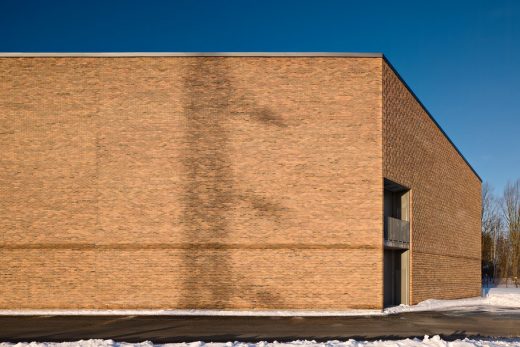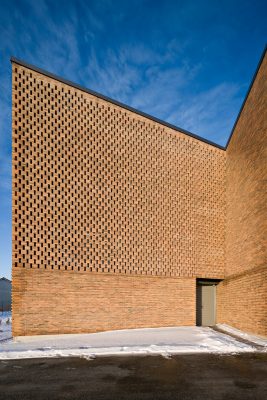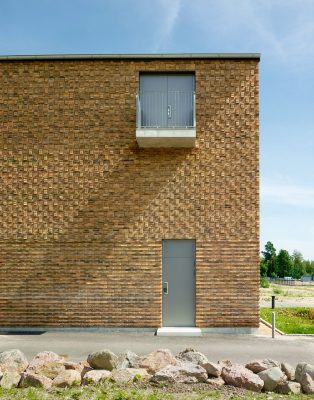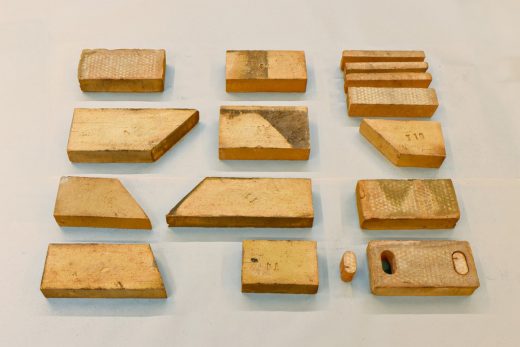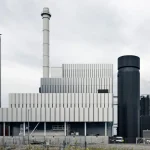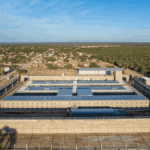Tammisto Electricity Substation, Vantaa, Public Finnish Architecture Images
Tammisto Electricity Substation in Vantaa
5 July 2024
Design: Kivinen Rusanen Architects
Location: Vantaa, Helsinki, Finland
Photos: Tuomas Kivinen and Max Plunger
Tammisto Electricity Substation, Finland
The Tammisto Electricity Substation site in Vantaa has served the Helsinki metropolitan area as a central power grid hub for decades. The oldest systems on the site needed modernization to improve their reliability, capacity, and safety. To achieve this, the Finnish main grid operator, Fingrid Oyj, constructed a new building to house a 110 kV Gas-Insulated Switchgear (GIS) system, replacing an extensive, ageing air-insulated switchyard.
The project also included the construction of new powerline structures, fences, a backup power generator, extensive landscaping, and fresh greenery. The construction process was carefully phased to minimize disruptions to ongoing substation and grid operations, and to ensure a smooth transition. The project also allows for future expansion of the substation’s capacity, future-proofing it for the growing need for electricity.
The architectural goal was to give a unified appearance to the new and newly improved buildings and structures on the site, which also follows the objectives and regulations of Vantaa City’s town plan. The design of the new substation building seeks to blend with a former historic substation and adjacent residential area, featuring facades of water-struck bricks with a lively variety of warm colour tones and textures.
The site, located near major transportation routes, commercial areas, residential neighbourhoods, and the Helsinki airport, is enclosed with a fence and controlled gate to restrict public access. It includes several buildings and structures, each with unique characteristics. The oldest and most iconic building is the Aarne Ervi-designed former substation, built in 1947.
This building is a low, long structure with a tall transformer tower at one end, ornate red brick facades, and a gabled roof made of tiles. It has been converted into an office building and is protected under the city’s zoning regulations. The substation site’s other facilities include a 400 kV switchgear building, transformer bunkers, open switchyards, and power transmission structures. There are tall trees and preserved forest patches on the property as well.
The architecture of the new substation building aims to connect with the old substation building through its scale, massing and facade materials. It also aims to align with the adjacent residential area’s scale. The old substation’s two-part composition inspired the triangular cuts in the new building’s mass. The building is divided lengthwise into three different sections defined by these cuts.
At either end is a section providing access to the building and facilities that control or serve the whole building and its systems. The long centre section contains the main process equipment and cable rooms. The building features a two-story layout with serving spaces on the ground floor and the main GIS and control rooms on the second. The machine room sits above the control room.
The new building’s facades use water-struck bricks in four different masonry patterns, highlighting the massing and the spatial arrangement. Detailing these different types of masonry patterns around right-angle, tight-angle, and wide-angle corners and openings required 13 different types of custom bricks. Detailed 3D models of the brick facades were used to produce drawings for each type of brick, and the supplier made the necessary moulds for all of them. The building has a frame in prefabricated concrete, and the double-skin facades are supported by a steel frame set in the cavity.
The south and north sections receive natural light through double-skin walls of lattice masonry, offset by about a metre from full-height glass curtain walls. The centre section is windowless, but the main equipment room receives indirect natural light via the spaces at either end. The lattice masonry lets natural light through, but it also fulfils the client’s safety requirements and prevents direct visibility into the substation from outside.
The design brief also included improving two concrete transformer bunkers from the 1980s. Their facades were treated with Umbra colour patination, in which the patina’s reagents penetrate the surface of the concrete and react with the cement to form reddish-brown, rusty-coloured compounds.
The differing but harmonious reddish bricks used on the facades of the old and new substation buildings, combined with the earthy and rusty tones of Cor-Ten steel and Umbra-treated concrete, give the various structures of the substation site a warm, unified outlook.
The new substation building is located on the site’s western edge, and the existing switchyard and power lines remained in operation during construction. After the technical installations were completed, the old air-insulated switchgear was taken offline, and the old power line structures were removed from the site.
The Tammisto Electricity Substation project seeks to give an architectural image to sustainable urban infrastructure development. It contributes to society’s electrification, provides a reliable power supply, and aims to improve the aesthetic and cultural integrity of the site and the surrounding landscape.
Tammisto Electricity Substation in Vantaa – Building Information
Design: Kivinen Rusanen Architects – https://kivinenrusanen.fi
Location: Vantaa, Finland
Client: Fingrid Oyj
Client’s project manager: Jarmo Henttinen
Lead Architect: Tuomas Kivinen
Design team: Anna Blomqvist, Maria Karjalainen
Completion: 2023
Total floor area: 1705 sqm
Construction costs: 6,1M Euro
Photography: Max Plunger, Tuomas Kivinen
Awards:
Architecture MasterPrize 2023: Winner
ICONIC Awards 2023: Innovative Architecture, Winner
Nominations:
World Architecture Festival 2023, Finalist, Completed Buildings – Production, Energy and Logistics category
About Kivinen Rusanen Architects
Kivinen Rusanen Architects aims to create architecture that reflects the value of their clients’ projects and their importance to society. They strive to show how their projects contribute to prosperity and well-being, strengthen sustainability, advance technology, and promote culture.
Photography: Tuomas Kivinen and Max Plunger
Tammisto Electricity Substation, Vantaa, Finland images information received 050724 information / images received 050724 v2com newswire
Location: Vantaa, Helsinki, Finland, northeast Europe
Helsinki Architecture
Contemporary Finland Architectural Projects
Helsinki Architecture Designs – chronological list
Helsinki Architecture Walking Tours
Helsinki Architect – design firm listings
Helsinki Buildings
Helsinki Buildings Selection:
OP Vallilan päätoimipaikka
Design: JKMM Architects
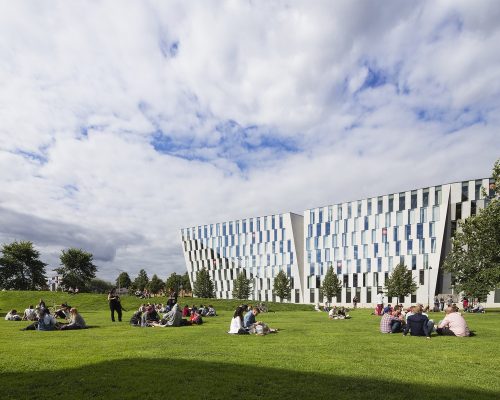
photo © Marc Goodwin
OP Financial Group Headquarters Building
Chapel of St.Lawrence, Vantaa, just north of Helsinki
Design: Avanto Arkkitehdit
Chapel of St Lawrence
Kupla
Design: Ville Hara / Wood Studio workshop
Kupla Building
Finnish Architect : contact details
Buildings in Finland – alphabetical list
Comments / photos for the Tammisto Electricity Substation, Vantaa, Finland designed by Kivinen Rusanen Architects page welcome.

