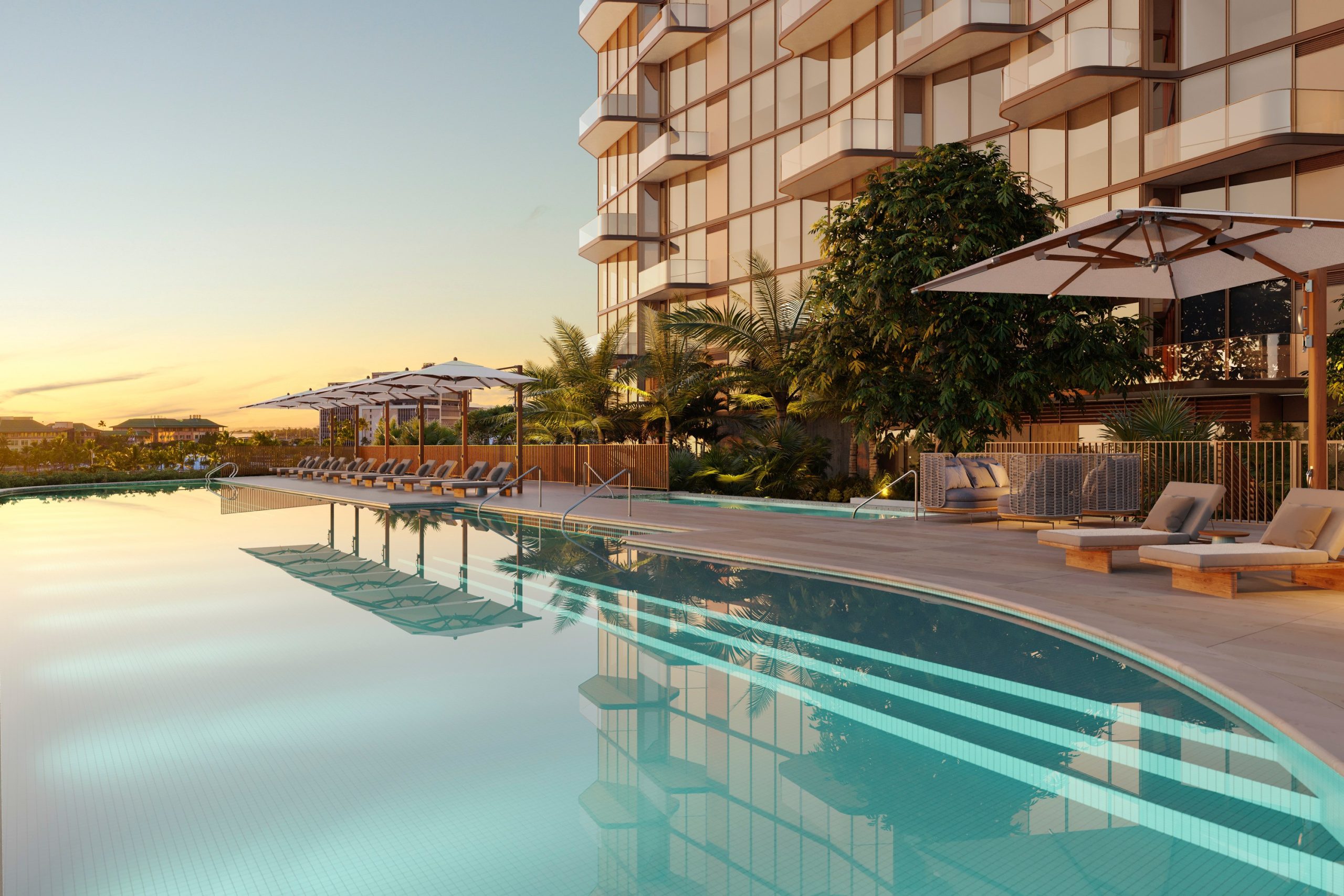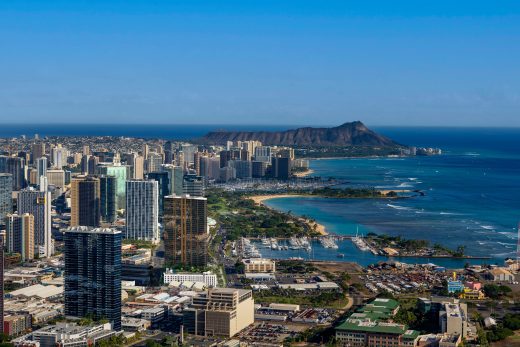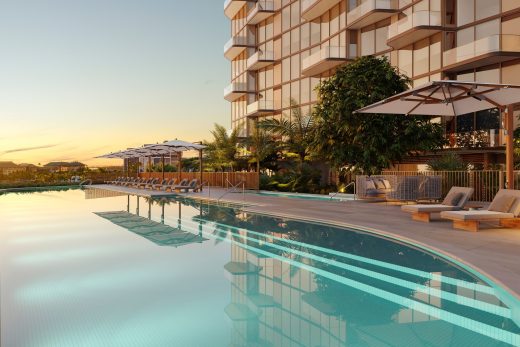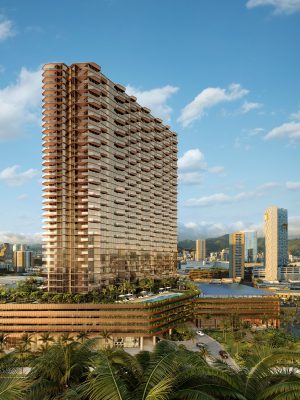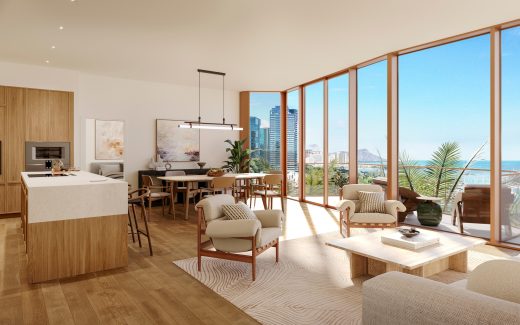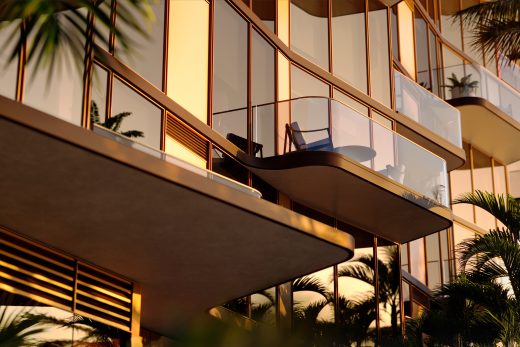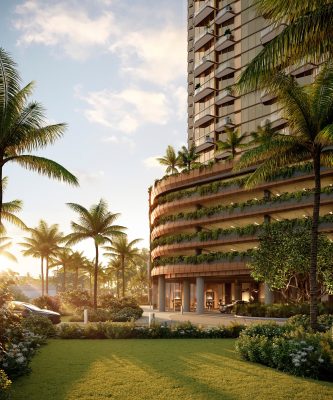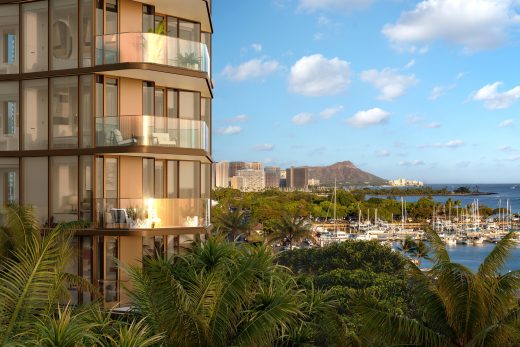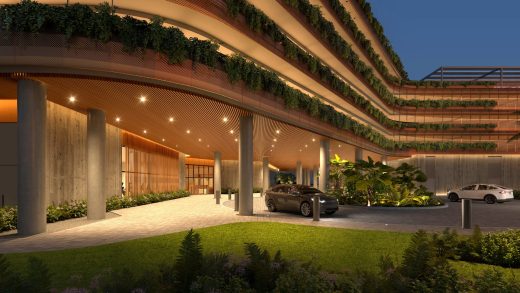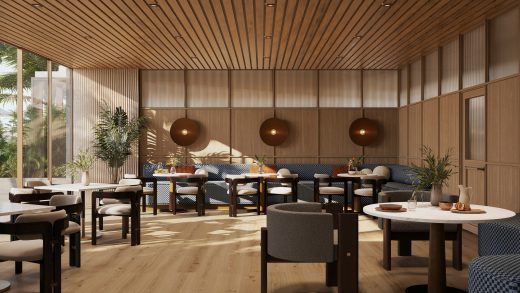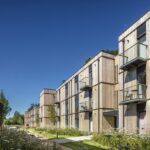Ālia Kaka‘ako Honolulu, Hawaii apartment tower images, WRNS Studio Central Pacific Architecture
Ālia at Kaka‘ako, Honolulu, Hawaii tower building
April 12, 2023
Design: WRNS Studio
Location: Hawaii, Central Pacific, United States of America
WRNS Studio Announces Ālia Project in Honolulu, HI
Rendering courtesy of WRNS Studio
Ambitious development in Honolulu is designed to attract local residents and model resource conservation in a state facing housing shortages and rising energy costs.
Ālia at Kaka‘ako, Honolulu tower design
Honolulu, HI — April 11, 2023 — WRNS Studio announces the construction commencement of Ālia Place at Kaka‘ako, a 1,060,154 SF mixed-use tower in Honolulu, HI. Developed by the Kobayashi Group and the first building to be completed in the heart of Kamehameha Schools’ Kaiāulu ‘o Kaka‘ako (KKMP), the new master planned, walkable community seeks to advance the health, beauty, and quality of life in urban Honolulu. Ālia Place will deliver 477 market-rate residences and will help set the tone for what’s to come in this quickly changing neighborhood.
Located between Honolulu and Waikiki, Kaka’ako was once a coastal wetland landscape punctuated by extensive fishponds and salt ponds. The working waterfront has since been dredged, infilled, and given over to low industrial warehouses. The Kaiāulu ‘ō Kaka‘ako Master Plan seeks to shape a new legacy for Kaka’ako as a vibrant urban community with a new urban typology that encourages verticality and resource conservation.
Respecting the site’s history and creating a place for Honolulu locals was a vital goal for the project. The importance of storytelling in this culture is also expressed through the choice of a property name. In a nod to the area’s history with pa’akai or salt, the project name, Ālia, takes its name from the Hawaiian word for salt beds, or “alia,” that once covered Kaka’ako, now a vibrant, growing neighborhood located between Waikiki and Honolulu. The tower’s asymmetrical footprint is a result of an archeological preserve garden along Ala Moana Boulevard that helps ensure the proper protection and treatment of Hawaiian cultural resources.
Resource efficiency and carbon reduction drove the sustainability priorities for the building. The tower’s shifting lanais work in stacks to support resident comfort with a shading strategy that doesn’t increase embodied carbon. An abundant photovoltaic array is planned for the recreation deck that will provide daytime energy needs. The design team is exploring ways to maximize energy storage on site to extend the efficiency of the PVs and limit reliance on fossil fuel consuming state power sources. The project is a model of best practices for energy conservation across solar, shading, and wind applications. The recreation deck is also being analyzed for water filtration and recapturing processes.
The residential tower above the podium is rotated 65 degrees to be almost perfectly aligned with the island’s natural trade wind pattern. This strategic rotation allows the building to maximize the view to the ocean and Diamond Head, while harnessing the trade winds for passive ventilation. A staggered texture pattern for the building’s façade is achieved by shifting the lanai extensions, which extends the resident’s living space and supports passive ventilation strategies. Unit floor plans and lanai extensions repeat vertically, but not horizontally allowing potential buyers a choice between different floor plans.
Rising 34 stories above Ala Moana Boulevard, Ālia provides residents an ease of livability that will attract local Hawaiians to downtown. The local population may choose to purchase these units as a second home. Entertainment is centralized at the base of the building, a five-story podium that contains retail, residential parking, and is topped with a recreation deck.
The podium hugs the private Koula Street with affordable housing and extends the KKMP retail corridor along Auahi Street. The recreation deck on the sixth floor will feature a great lawn with two pools, spa, private lanais and cabanas, a dog park, a bocce and pickleball court, as well as indoor game rooms and a library lounge. Other amenity spaces featured throughout other levels include a bowling alley, half-court, health & fitness club, workshop & work rooms, a movie theatre, karaoke rooms and cooking areas with private dining.
With its striking natural beauty, temperate climate, strong sense of community, diversity, and deep cultural history, fewer places on earth offer as rich a context for placemaking as Hawaii. With Ālia, WRNS Studio meets this challenge with a place-based design that leverages natural resources like the sun, wind, and water, setting the tone for this quickly changing neighborhood—one of connection, community, and environmental stewardship.
Ālia Place is projected to be completed 2026. Here is a video of the tower design.
WRNS Studio
WRNS Studio works with today’s most transformative organizations to steward their brands with exceptional architecture. Recognized for sustainable, site-specific design at any scale, WRNS Studio has offices in San Francisco, Honolulu, Seattle and New York.
WRNS Studio has twice been named top firm in the U.S. by Architect magazine and have been recognized as a Fast Company 2020 Most Innovative design firm. For more information, please visit www.wrnsstudio.com
Renders – Steelblue Renderings
Ālia Place at Kaka‘ako, Honolulu, Hawaii, Central Pacific images / information received 120423 from WRNS Studio
Location: Honolulu, Hawaii, Central Pacific, USA
New Hawaii Buildings
Contemporary Hawaii Architectural Projects
Hawaii Architecture Designs – chronological list
Recent Hawaii buildings on e-architect:
Kohala Coast Residence, The Big Island
Design: de Reus Architects
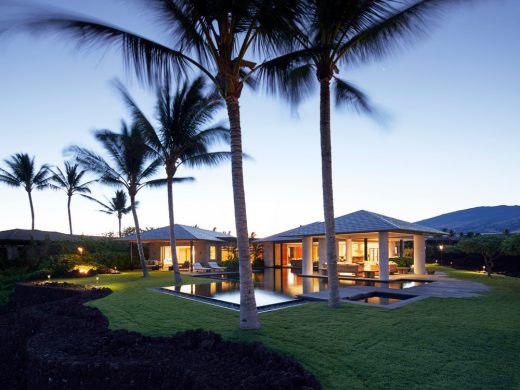
photo : Matthew Millman
Kohala Coast Residence, Big Island
Wai’olu Residence, North Kohala Coast
Design: de Reus Architects
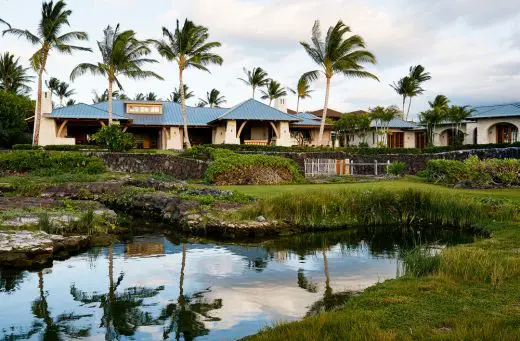
photo : Joe Fletcher
Wai’olu Residence, North Kohala Coast
Hale Mau’u, The Big Island
Design: Walker Warner Architects
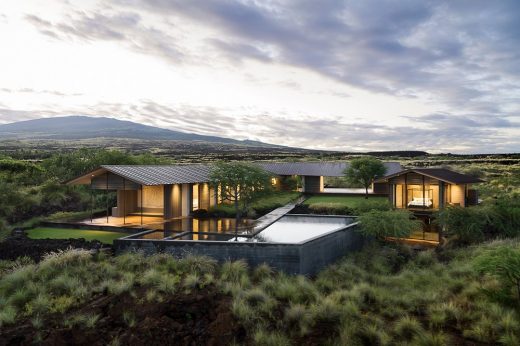
photograph : Matthew Millman
Hale Mau’u, The Big Island
Waterfalling Estate Hawaii Residence
Clifftop House Maui
Design: dekleva gregorič arhitekti
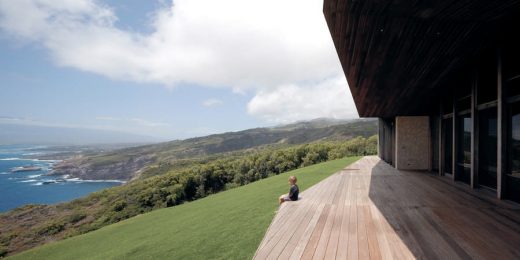
photo © Cristobal Palma
Contemporary House in Hawaii
US Architectural Designs
American Architect – US architecture firm listing on e-architect
Comments for the Ālia Place at Kaka‘ako, Honolulu, Hawaii tower design by WRNS Studio Architects Studio page welcome

