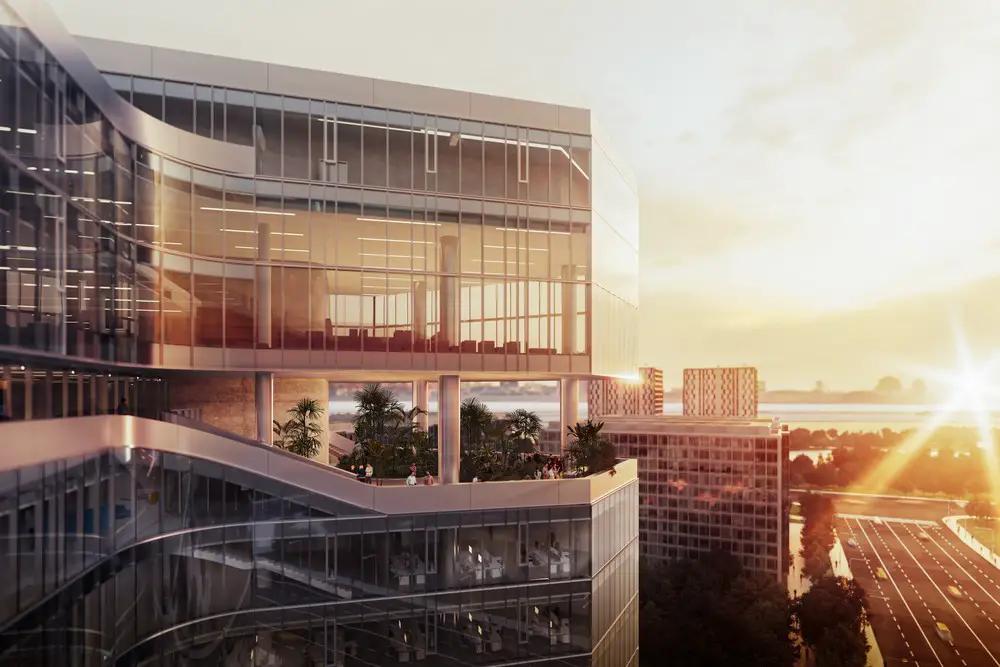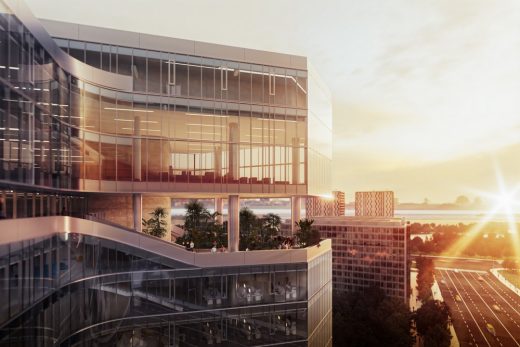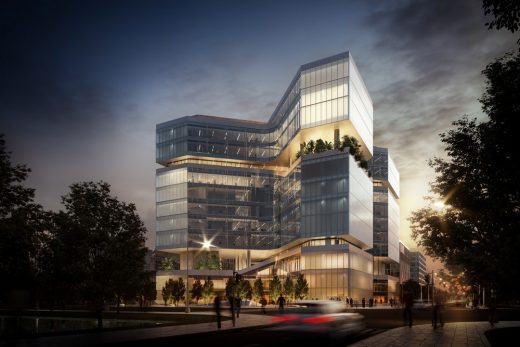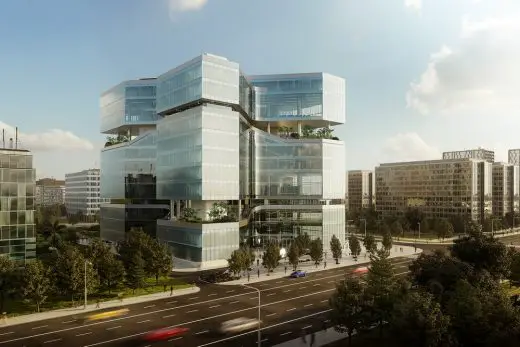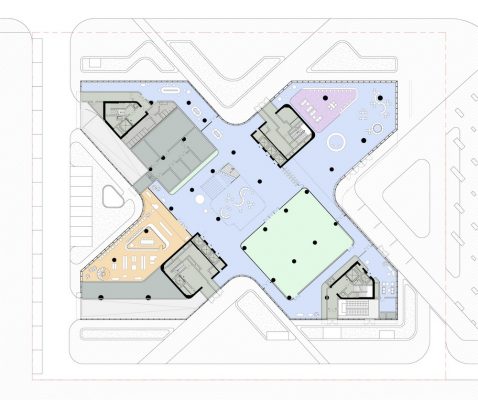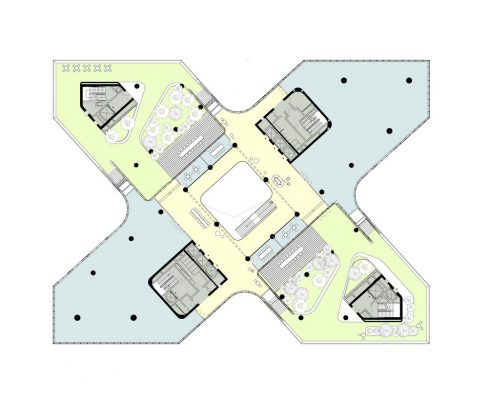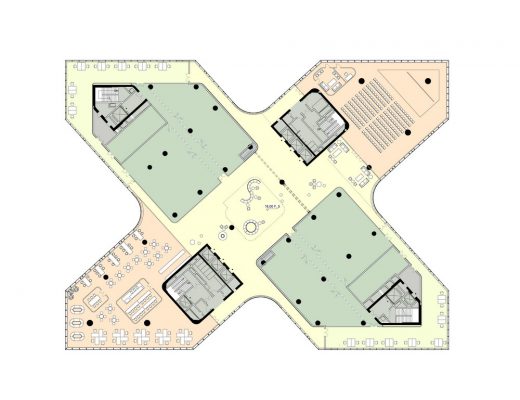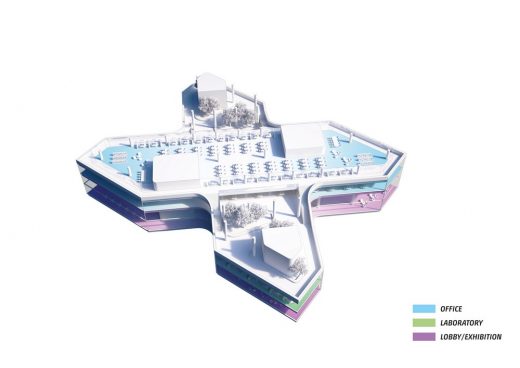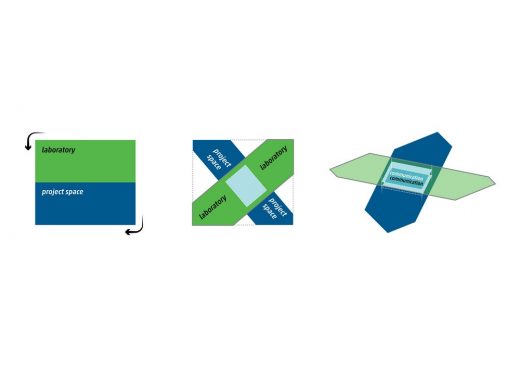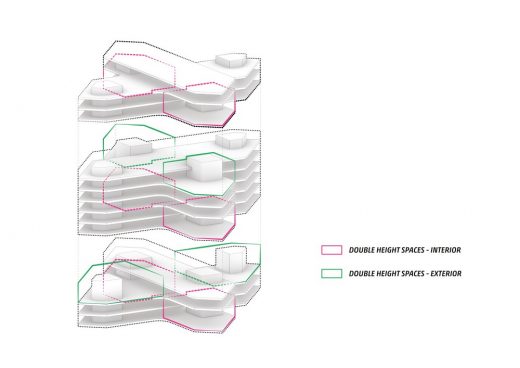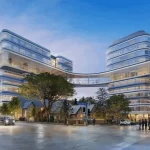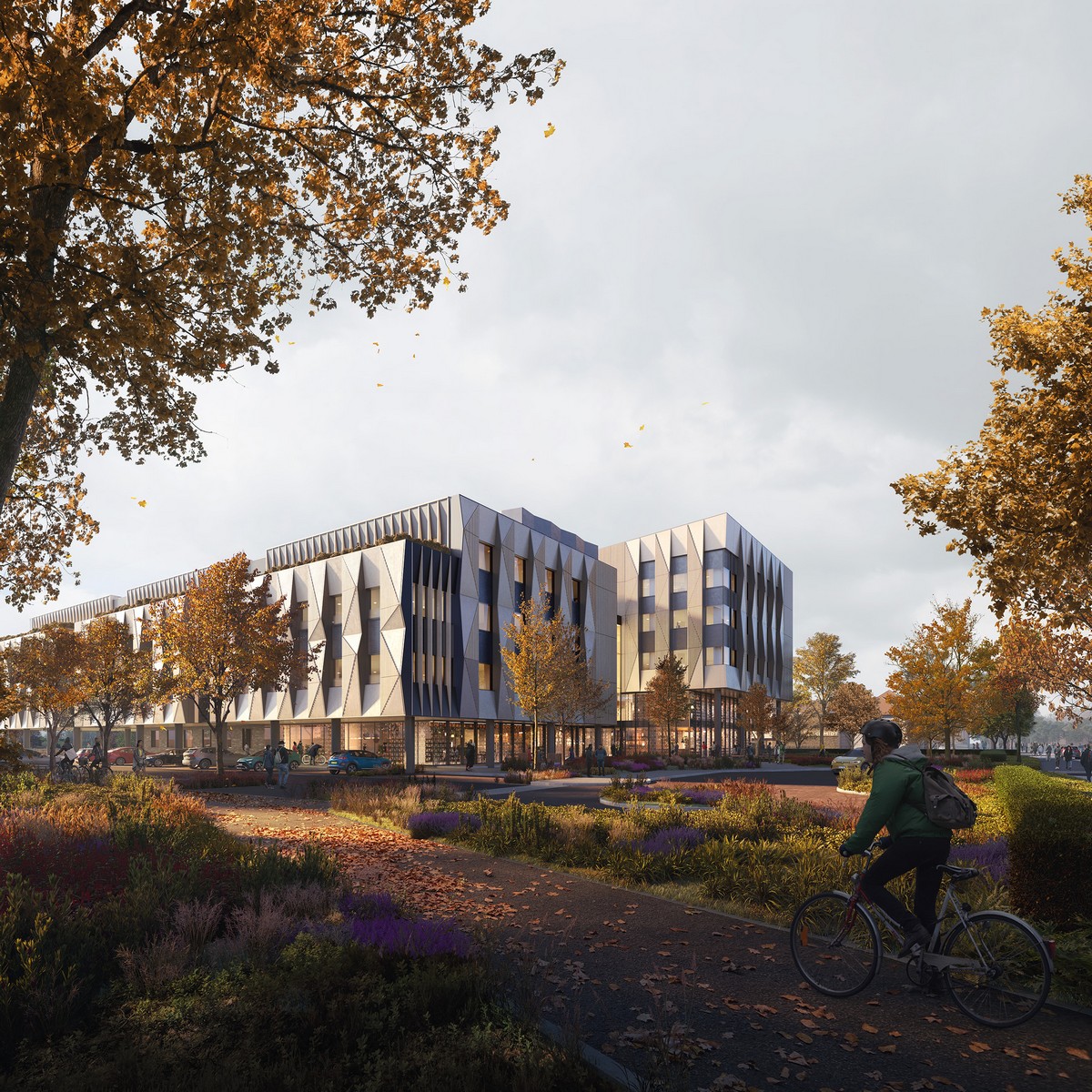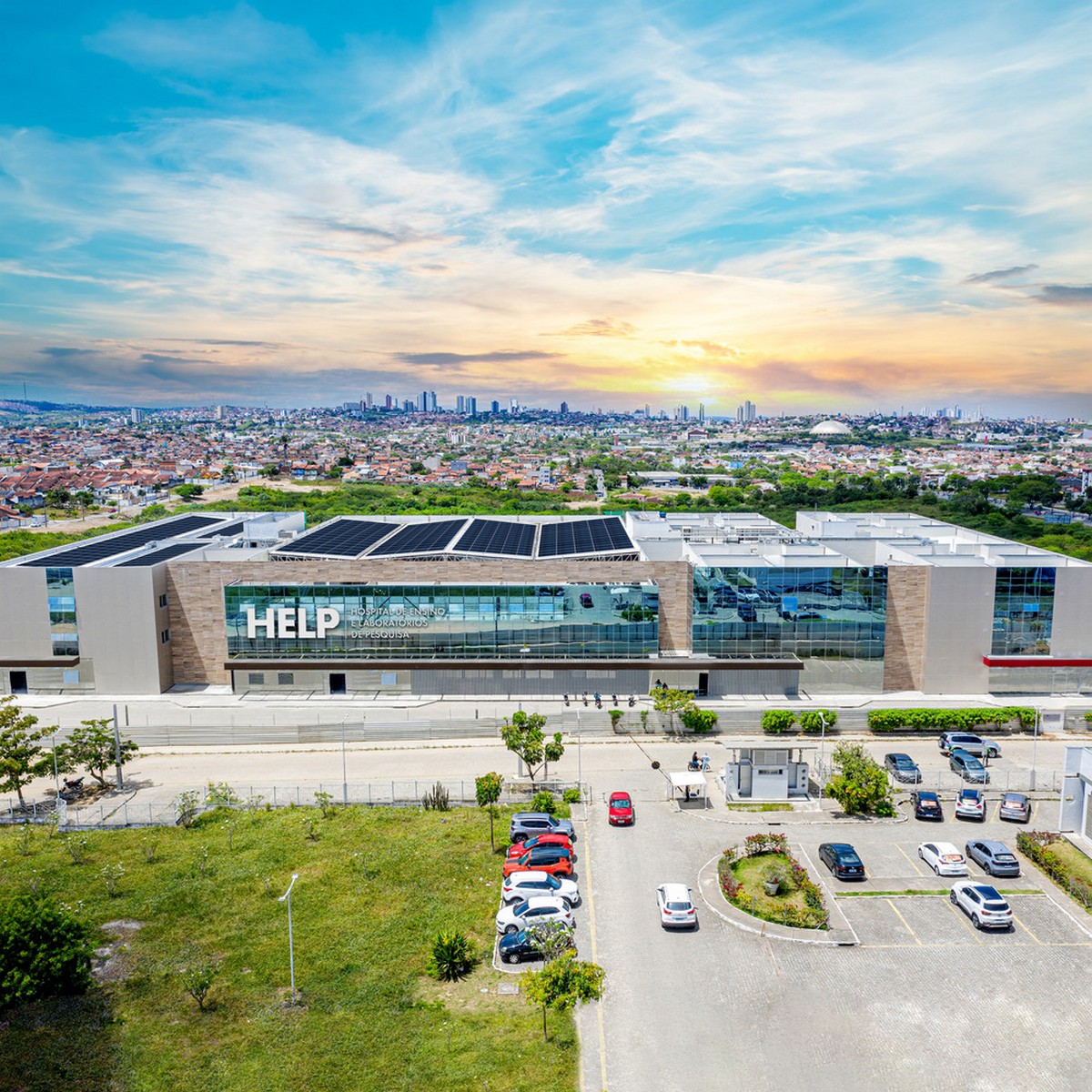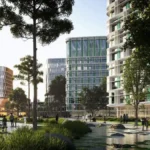Medview Innovation Center Guangzhou Buildings, Architecture China News
Medview Innovation Center Guangzhou
19 June 2020
Medview Regenerative Medicine Innovation Center Building
Design: HENN
New Medview Innovation Center in Guangzhou, China
Hybrid building typology: Vertically-stacked medical technology laboratories and project spaces in the Medview Innovation Center
With the Medview Regenerative Medicine Innovation Center, the company for groundbreaking medical technology is getting a new headquarters. As a renowned manufacturer of 3D printed, regenerative and implantable medical devices and components, the company is at the forefront of high-tech innovation in the biomedical field.
In the heart of Guangzhou’s bio-tech district, HENN is developing a hybrid office and laboratory building that functions both as a headquarters and communication centre, and as a development and production platform for start-ups.
3D technologies and production of artificial organs
The company specialises in the development of high-precision products for the repair and reconstruction of human tissue, including cranial, jaw and facial tissue, as well as artificial skin, veins and ligaments. The goal of the company’s scientists and developers is to make highly specialised artificial-organ transplants possible in the near future.
This research work is recognised worldwide and has been patented 130 times. The most successful showcase product is the so-called ReDura, a 3D printed replica of the dura mater (outer layer of the brain) used to treat people in over 70 countries worldwide.
The “Knowledge Weave”
The company’s visionary work has inspired HENN’s design concept of a “Knowledge Weave”, which symbolises future-orientated medical innovations. In the X-shaped structure, three zones separated by sky gardens unfold from bottom to top, analogous to the development process of an idea towards its application.
First the public “testing” area with its own show laboratory, then the development floors with multifunctional spaces, and finally the headquarters and office areas. Two development cores span the vertical air spaces in the centre of the building. The spacious green spaces between the zones will be used as recreation areas for the employees and for events.
Play of light and transparency in the facade design
The facade plays with the contrast between the recessed, transparent surfaces and the translucent areas facing outwards. The cuts allow insights to be gained into the company’s diverse working environments and for them in turn to have an external impact. A special design feature is the interplay between one- and two-storey spaces. This creates a spirally interwoven spatial continuum that connects the different working areas with each other.
With this building HENN once again shows again how it has carried out very specialist and complex planning for a high-tech scientific institution in international health care. With its elegant and iconic design, the project also lends identity and creates a common place of creativity and innovation for the company. Construction is set to be completed in 2021.
Medview Regenerative Medicine Innovation Center – Building Information
Architects: HENN
Client: Chuang Jing Med.
Local Co-operation Partners: Guangzhou Architecture Design Institute
Facade: SuP
Landscape Planning: Suzhou Hezhan Landscape Design
Light : RDI
Location: Guangzhou, Grand Bay Area, CN
Area: 59 000 m²
Programme: Office spaces, research laboratories, communication spaces, leisure spaces
Year: 2021
Images © HENN
New Headquarters Building in Guangdong images / information from HENNe
Location: Guangzhou, China
Architecture in Guangzhou
Guangzhou Architecture
Guangzhou Architecture Designs – chronological list
Poly 335 Financial Center Guangzhou
Design: Goettsch Partners
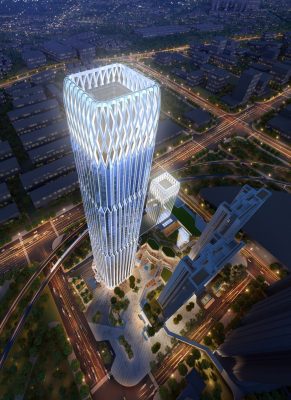
image courtesy of architects
Poly 335 Financial Center Guangzhou
Pazhou District Masterplan Guangzhou
Design: Goettsch Partners
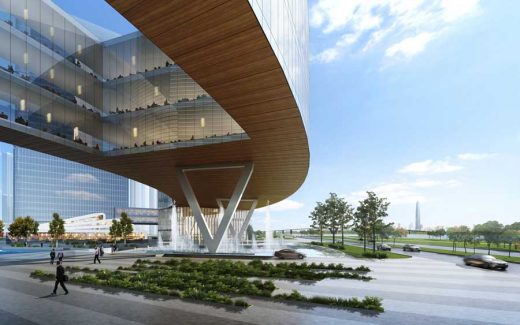
image courtesy of architects
Pazhou District Masterplan Guangzhou
Huabang International Centre, Pazhou
Architects: 10 DESIGN
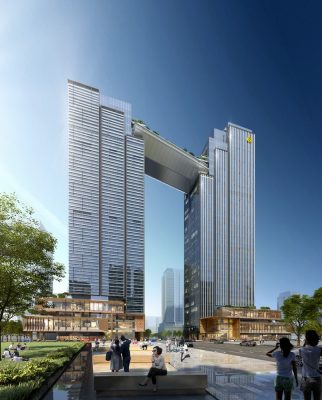
image courtesy of architects
Huabang International Centre Guangzhou Building
Parc Central
Design: Benoy with Ronald Lu and Partners
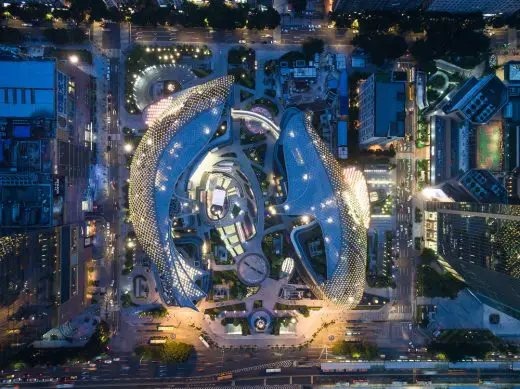
image Courtesy architecture office
Parc Central Guangzhou
Westlake University in Hangzhou
Architects: HENN
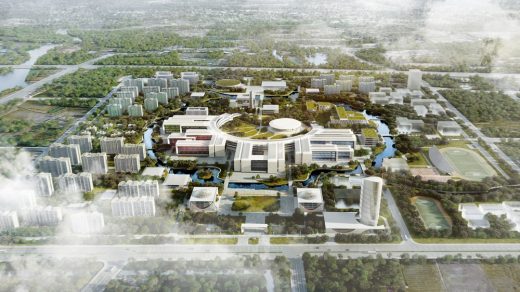
image courtesy of architects office
Westlake University Hangzhou
Comments / photos for the Medview Regenerative Medicine Innovation Center Building design by HENN in China page welcome

