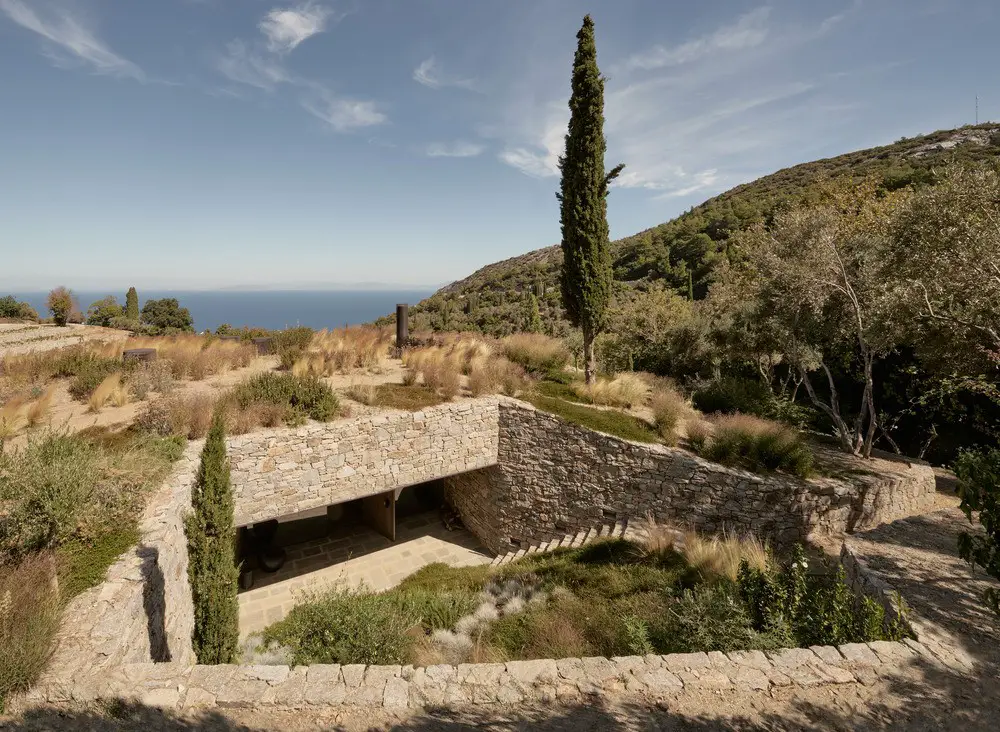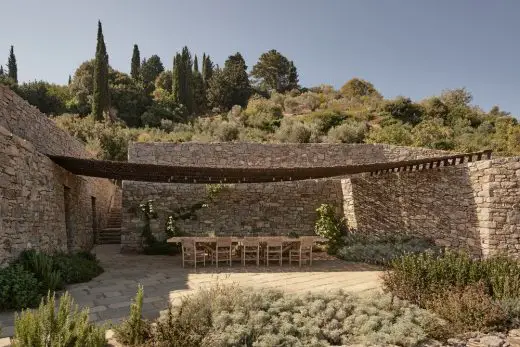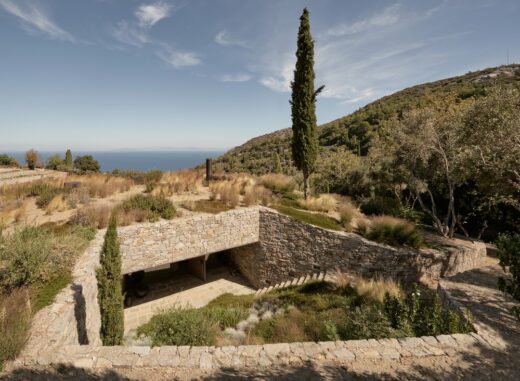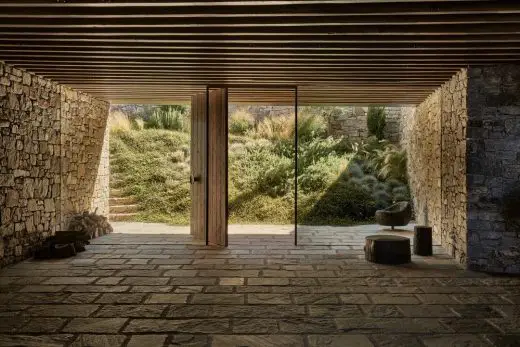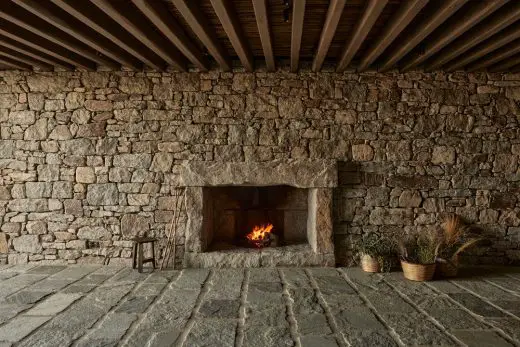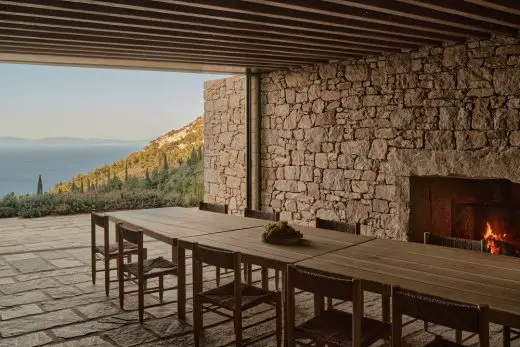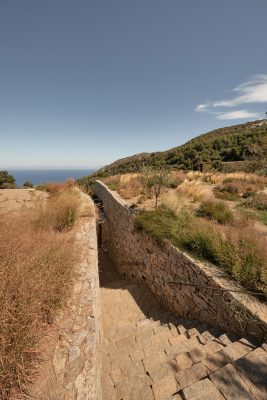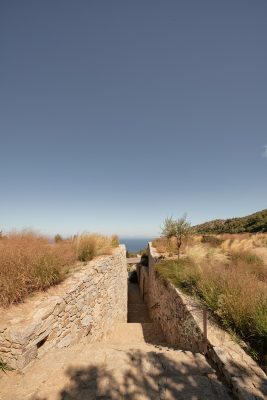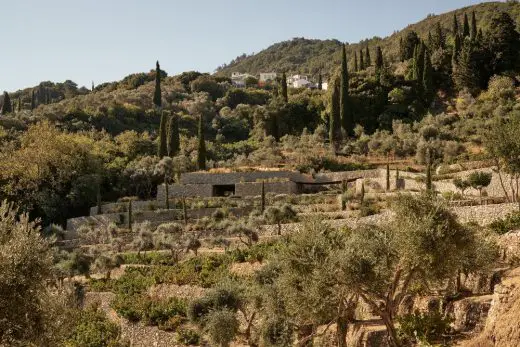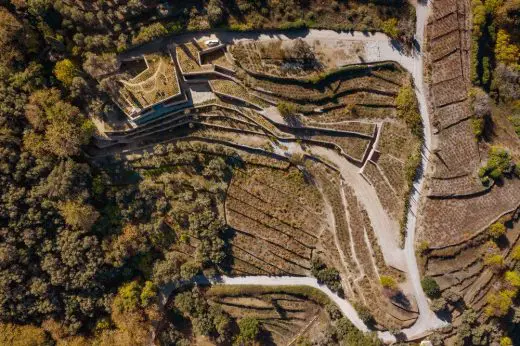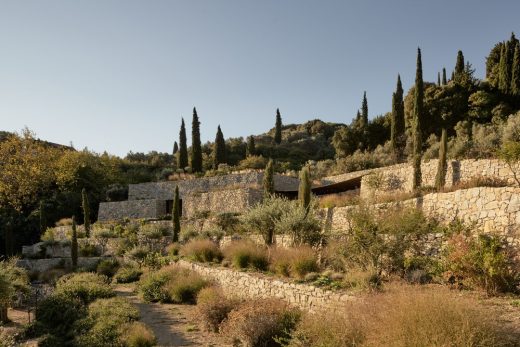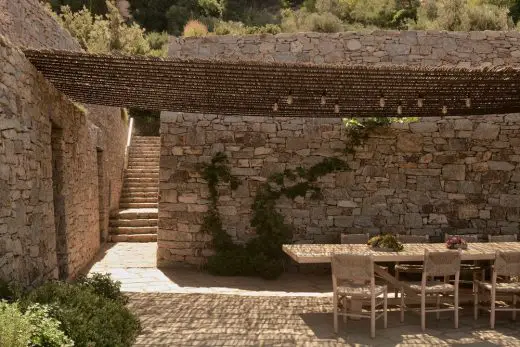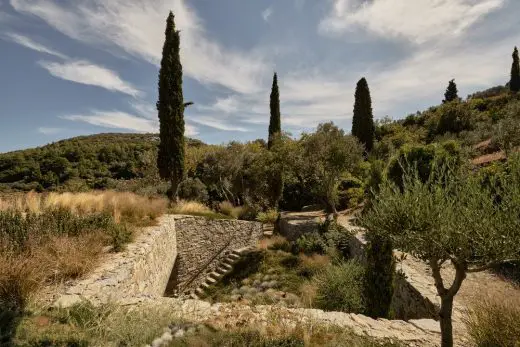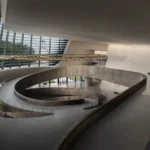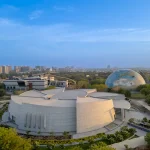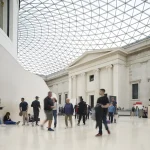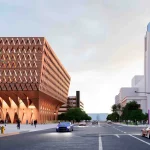Liknon Museum Vourliotes, Samos island visitors attraction, Greek architecture photos, Modern Greece real estate images
Liknon Museum on Samos Island
15 June 2023
Design: Architects: K-Studio
Location: Vourliotes, Samos, Greece
Photos by Nikos Daniilidis, Claus Brechenmacher & Reiner Baumann(Breba)
Liknon Museum, Greece
Aiming to connect the Metaxa brand to its roots, K-Studio presents Liknon Museum, located in a 100 year old vineyard in Samos, an island with a rich culture and a long tradition in high quality goods and winemaking.
In order to positively project onto its future, the brand decided to take a nostalgic look back to celebrate its origins and unique product, and to highlight its most precious ingredient, the fortified sweet muscat wine.
This story could not be told in any other place than the very same ancient vineyard where Spyros Metaxas developed his precious spirits based on the fragrant notes of sweet muscat grapes, a specialty to the terroir of Samos.
Spreading beneath the traditional village of Vourliotes, 800m from the sea level and subject to the northern meltemi wind, the vineyard sprawls down the valley on a sequence of stonewall-held plateaus. This man-made productive landscape was formed by collecting and artfully placing the rocks of the site in a manner that tamed the slope into terraces that could be cultivated.
In order to root firmly to these origins, K-Studio’s proposal aimed to accentuate and preserve the dominant feature of the terraced landscape by carving out a route along the stonewalls, and by embedding enclosures throughout. As opposed to creating a building, they peppered the terraced valley with structures that stitch onto, and take a cue from, the pre-existing topography in order to guide visitors through a curated, yet spontaneous experience of sensorial activations.
The brief for a brand home that guests could visit in order to explore the locus, the values, history and heritage of Metaxa included the intention to offer an immersive experience into the vine’s environment for a thorough understanding of the past, as well as the direction of the brand. The mission of the design would be to celebrate and enhance the sense of being there to enjoy the unique qualities that distinguish Metaxa and make it a spirit so complex in aromas and character.
The story tells itself as the visitor is invited to explore the different aspects of the vineyard, from the productive processes all the way to the user’s enjoyment of the goods that arrive at a well made table.
Three key structures-checkpoints – Each representing a distinct quality in the journey
TOPOS (place), a breathtaking transverse cut through the stonewalls, is an interpretation of the pre-existing paths and steps that connect consecutive terraces. Through a deeper cut into the landscape, the visitor is brought underground, stepping into a space filled with argillic smells of the earth. A highlight of the space is the cross section of the terrain through a bespoke glass opening, where one can witness the full growth of the plant, under- and over-ground, as roots and main body are revealed, along with the terrain’s layers. Here, the qualities of terroir – intrinsic in the quality of the product, become evident in a museum-like exposition.
Second stop, CHRONOS (time), a key ingredient in the aging process of the fruit after the harvest. That concept was translated into a Metaxa cellar, where special casks are kept to develop the unique products of the brand. Visitors can taste their evolution through time and get to know the differentiated characteristics in color and taste, from the fresh grape up to years of fermentation. It is a space where one can actually sense what 40 years may feel or taste like, in a space filled with mesmerizing smells and textures.
The final stop is the Metaxa Bar, an area to relax and sample the brand’s finest distillations. The outside terrace complements the experience, with its hanging pergola, woven with vines, where delicacies of Samos are generously served in order to showcase the broader culture of the handmade-craftsmanship and conviviality that infuse the Metaxa spirit.
The walkthrough unravels among the vines, both above and underground, close to all the elements that compose the terroir, the special conditions that define soil and plant. Throughout the journey, the building is present in different configurations around the guest – under, over, next to – subtly woven into the vineyard surroundings.
The existing language of undulating stone ribbons is extended to embrace interior spaces and courtyards that stitch subtly to their surroundings, simply by gradually modifying their scale and presence. By employing the original craftsmanship of stone-stacking, as seen in Samos, K-Studio managed to recreate the spontaneity of the landscape in geometry and materiality, blending into the valley with a roughness and dynamic borrowed from the natural and traditional productive landscape.
As the stonewalls organize and bring order by embracing the inevitable nature of the valley, they reach an unexpected crescendo, a moment of surrealism by the time the visitor exits the Metaxa bar: one of the terraces hovers over the ground, allowing for a passage and exit from the dark, underground cellar, towards the light and the dramatic view to the sea in front. This sense of lightness and uplift adds to the extraordinary accents the visitor gets to experience.
In LIKNON, the vine is the protagonist, and the traditional concept of a building dissolves into a walkthrough and an exploration around the vine’s habitat. Rather than a building, it is a landscape, where the visitor wanders around and under the vines’ birthplace, and submerges underground in order to get in touch with the history of the brand through an interactive experience and a series of sensory activations. Together with the experience in the Kifisia premises, LIKNON showcases not only the origins of Metaxa, but also the continuation and expansion of its production circle beyond its limits through experimental new products and practices, as well as the exciting exploration of the drink’s textures when it is found on a table with local goods.
3 Summer Villas on Kea Island, Greece – Building Information
Design: K-Studio – https://www.k-studio.gr/
Project name: Liknon
Type: Museum
Location: Samos, Greece
Year of completion: 2022
Status: Completed
Area: 380m2
Design team: K-Studio Design Team – Dimitris Karampatakis, Christos Spetseris, Stavros Kotsikas, Marina Leventaki, Achilleas Pliakos, Argyris Mavronikolas, Arianna Mechili, Dimitris Eleftheriadis, Myrsini Ziogou, Christina Charistou, Konstantinos Stergiopoulos, Natassa Kallou, Thalia Sachinidi, Antonis Tzortzis
3d visualisation: Bakagiannis Pavlos – [email protected]
Branding designer: Daphne Stathis – [email protected]
Project management: Conjekt
Surveyor: Georgoudis Michalis, Palaiokastritis Yannis
Planning consultant: Palaiokastritis Yannis
Structural consultant: Elliniki Meletitiki – Aggelos Ladas
Mechanical engineer: Conap – Andreas Psaroudakis
Lighting designer: Last – Lighting Architecture Studio, Aris Klonizakis
Landscape designer: Fytron – Petsagourakis Michalis
A/V Consultant & Supplier: Panou Systems
Kitchen consultant: Xenex, Inoxland
Contractors:
Main contractor: Ballian
Metal works: Ballian, Qoop(Bar)
Wood works: Despotakis
Window | Door frames: Orama – Tsimpikos (Aluminum), Despotakis (Wood)
Tile cladding: Ballian
Wall renders: Develime – Devetzoglou
Custom stone sinks: Kambourakis Marbles (Crete)
Custom tables: Knock – Thanasis Papapostolou
Suppliers:
Chairs and stools: Mia Collection
Tiles: Vokos
Stone: Icaria Stone (Walls), Pelion Stone (Floor)
Floor and kitchen tops Marble: Kambourakis Marbles (Crete)
Sanitary ware: Patiris
Kitchen: Inoxland
Plants: Martha Koniari
About K-STUDIO
K-STUDIO is a design practice rooted in architecture, guided by a contextual approach that produces unique and immersive experiences through architecture, interior design, and hardscape design, allowing for the achievement of a holistic sense of experience across the range of spatial qualities within every project. This approach is applied to any scale of project and allows K-Studio to treat larger scale, more complex works as collections of smaller studies, creating expansive systems for design with greater clarity, definition, and attention to detail.
Photographers: Nikos Daniilidis, Claus Brechenmacher & Reiner Baumann(Breba)
Liknon Museum, Samos Island, Greece images / information received 220623 from K-STUDIO
Location: Vourliotes, Samos Island, Greece, southeastern Europe.
Greek MuseumDesigns
New Greek Museum Properties – architectural selection below:
Delos Museum, Delos
Design: Jean Pierre HEIM and Carolyn HEIM architects
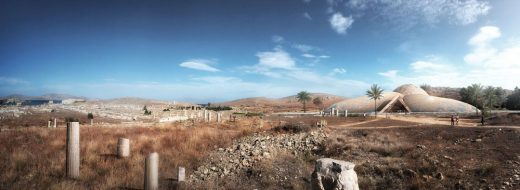
image Courtesy architects office
Delos Museum in Greece
Museum for Argo Volos
Design: Tense Architecture Network
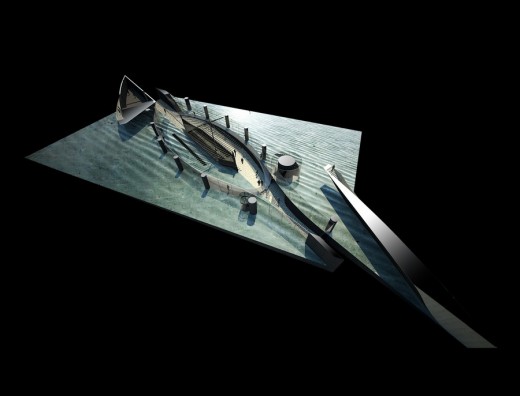
image Courtesy architecture office
Museum for Argo in Greece
New Greek Architecture
Contemporary Architecture in Greece
Greek Architecture Designs – chronological list
Comments / photos for the Liknon Museum, Samos Island, Greece – contemporary Greek building design by K-Studio page welcome

