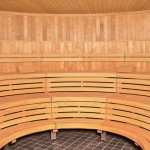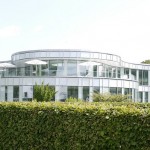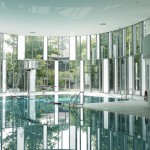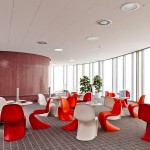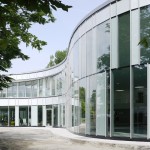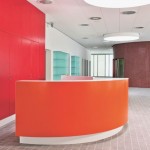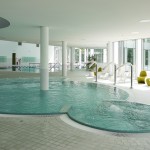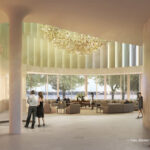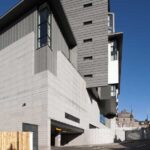Ismaning Indoor Swimming Pool, Recreation Building Germany, DE sauna design photos
Indoor Swimming Pool in Ismaning
German Recreational Building design by prpm Architects + City Planners.
post updated 23 September 2023
Design: prpm Architects + City Planners
Location: Germany
A Pavilion in the Park
Indoor Swimming Pool in Ismaning with OKALUX K from OKALUX
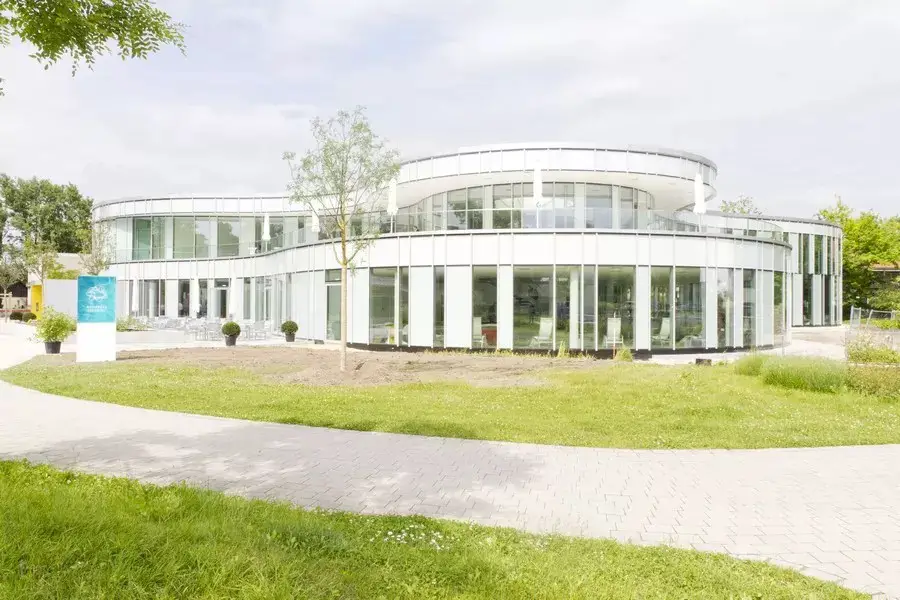
picture : prpm Architekten+Stadtplaner GmbH / Wellness area
7 May 2014
Schwimmhalle Ismaning
Marktheidenfeld, May 2014. The new indoor pool in Ismaning has a lot to offer – from fun in the water, to relaxation and wellness. The varied possibilities for swimming and the sauna landscape are not the only things that make it so exciting.
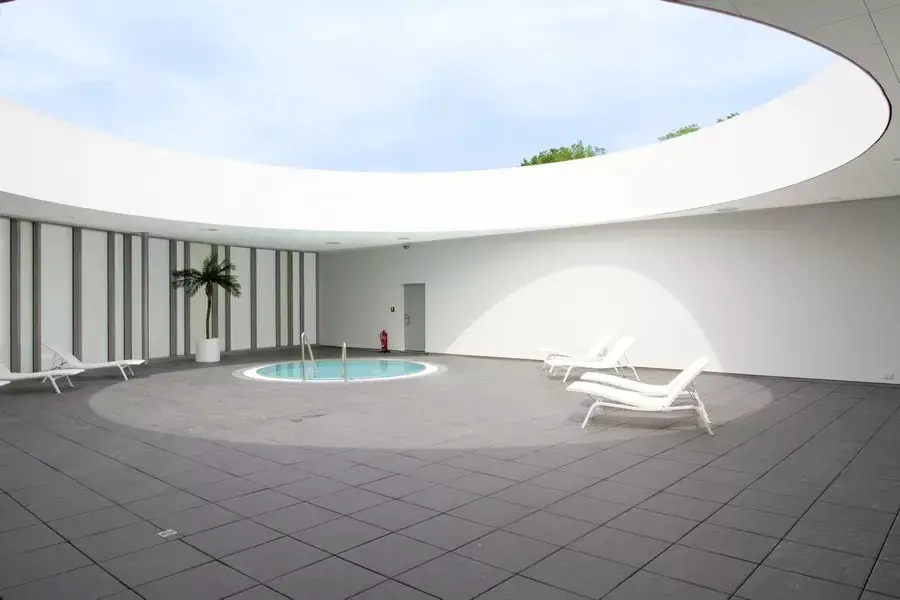
photo : prpm Architekten+Stadtplaner GmbH / Wellness area
It has a very special ambience which comes from the free form of the swung glass façade with its interplay between transparent, translucent and opaque elements, including the capillary glass from OKALUX. The design of the bath has yielded an undulating structure – inside as well as outside.
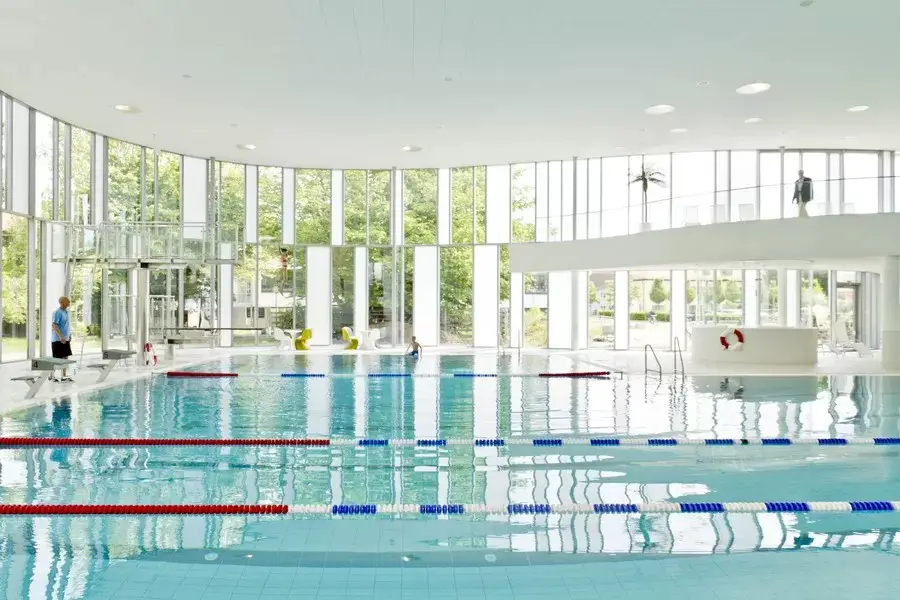
photo : prpm Architekten+Stadtplaner GmbH / Wellness area
The new indoor pool is located on park-like property in the centre of the community in direct proximity to the school building and the community centre. It was this special location that prompted prpm Architects + City Planners to develop a free building form: a variation of concave and convex shell areas allows the surrounding space to flow around the free-form meshing the building with the green area. In this way, the volume of the pool seems to dissolve when perceived from the outside.
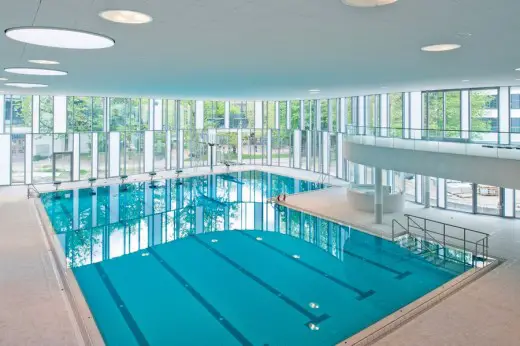
photograph : Florian Geserer, Foto Sexauer
The swung glass façade corresponds perfectively to its location in the park giving the pool the openness and lightness of a large pavilion. This effect is intensified in the interior through the column-free construction with wide span. In the generous swimming hall a 25 m basin with jumping bay, learner’s basin, adventure and small children areas as well as a 50 m long water slide offer diverse possibilities of enjoyment for swimmers.
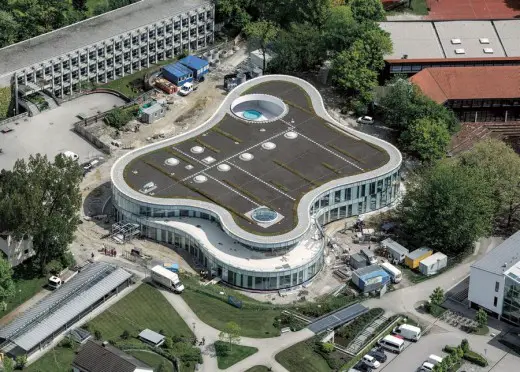
photo : Klaus Leidorf / Aerial view
The sky lights in the roof ensure generous incidental daylight down to the depths of the rooms. The gallery on the first floor affords views of the swimming basins in the hall and access to the sun terrace. This is where the sauna landscape with its own outer area and a round roof opening with a view of the sky is located.
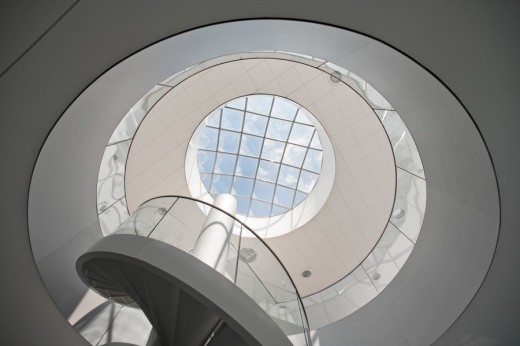
photograph : Florian Geserer, Foto Sexauer
The surrounding glass façade of the indoor pool was carried out as a self-supporting steel construction. In addition to the swung form of the architecture, the pool’s distinctiveness lies in its vivid structure. This comes from the glass elements with their various light translucencies and playful arrangement in the façade ensemble.
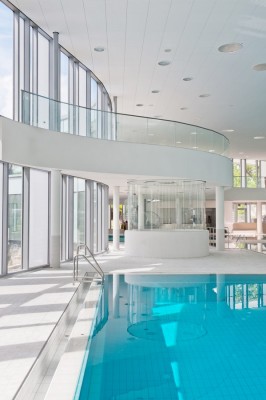
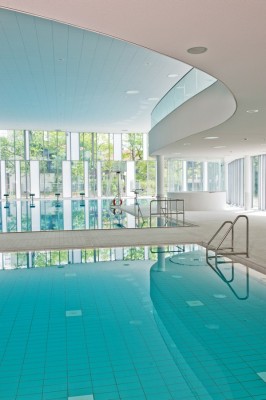
photographs : Florian Geserer, Foto Sexauer
A composition of transparent, translucent and opaque elements gives the surrounding building shell transparency and openness where desired while at the same time protecting other areas from views from the outside. To this effect, opaque elements were covered with white screen printing. These add strong accents to the rhythmical façade ensemble while serving as opaque coverings of the construction elements behind it.
The light diffusing insulating glass OKALUX K from OKALUX provides the translucent element in this ensemble. The capillary glass not only guaranties an optimal distribution of light – it creates a very special atmosphere in the interior of the bath. This effect results from the capillary tubes inserted in the cavity of the OKALUX functional glass.
They diffuse the incidental daylight evenly and glare-free deep into the room creating optimal light conditions in the building whatever the conditions of radiation. Even sensitive areas like the sauna receive much light in the interior. Here the capillary slab inserted in the cavity of the OKALUX functional glass also ensures maximum privacy. A further plus from OKALUX K: in addition to the high light transmission and excellent thermal sun protection, the capillary glass offers a significantly improved heat insulation value in the winter.
The interaction of the building form and the façade design lend the indoor pool in Ismaning an inherent harmony allowing the new construction to blend easily into the surroundings in perfect congruence with the proportions of the landscape.
photos : prpm Architekten+Stadtplaner GmbH / Wellness area
Indoor Swimming Pool Ismaning – Building Information
Object: Indoor Swimming Pool, Ismaning/Germany
Client: Gemeindewerke Ismaning (Municipal Utilities)/Germany
Architect: prpm Architekten+Stadtplaner GmbH, Munich/Germany
Completion: 2013
Glass: OKALUX K from OKALUX GmbH, Marktheidenfeld/Germany
For more information you can get in touch with OKALUX local partners.
OKALUX are present in nearly every country:
http://www.okalux.de/en/contact/partner-worldwide.html
Contact:
OKALUX GmbH
97828 Marktheidenfeld
Germany
Tel. +49 (0) 9391 900 – 0 / Fax. +49 (0) 9391 900 – 100
[email protected] / www.okalux.com
German Indoor Swimming Pool – Schwimmhalle Ismaning images / information received 070514
Location: Ismaning, Germany
Architecture in Germany
German Architecture
German Architectural Designs – chronological list
Swimming Pool Building Designs
The Spreewald Spa Hotel in Burg
Design: 4a Architekten
Location: near Cottbus, south of Berlin, south east Germany
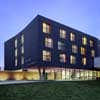
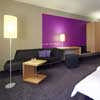
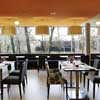
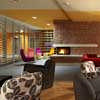
photograph © Jochen Stüber, Hamburg
Spa Hotel Swimming Pool Burg
Maestoso Hotel & Spa in Lipica, Slovenia
Comments / photos for the Schwimmhalle Ismaning – Indoor Swimming Pool Germany building design by prpm Architects + City Planners page welcome.

