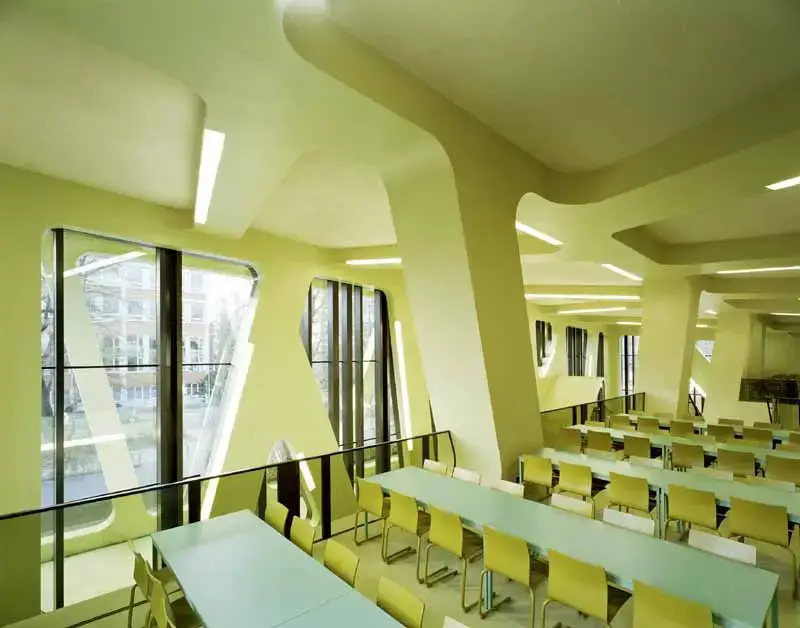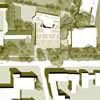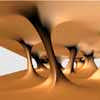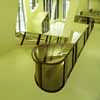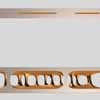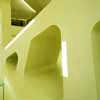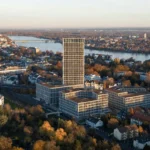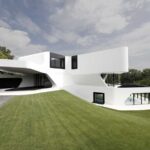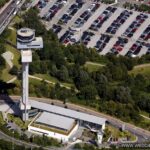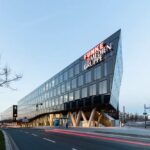Mensa Karlsruhe, Student Center Building Germany, German Canteen Design, Architecture
Mensa Karlsruhe : German Student Center Building
German college building design by J. MAYER H. Architects
22 Oct 2007
Student Canteen, Karlsruhe
Design, J. MAYER H. Architects
New Building for the Hochschule Karlsruhe – Technik und Wirtschaft, Paedagogische Hochschule and Staatliche Akademie der Bildenden Kunste
Mensa Karlsruhe
International Competition: 2004
Project: 2005-06
Completion: 2007
Client: Vermoegen und Bau, Baden-Wuerttemberg, Amt Karlsruhe
User: Studentenwerk Karlsruhe
The “Mensa Karlsruhe” is an elastic space, sitting in the centre of the Karlsruhe University Campus. As an extension of the already existing facilities, the canteen will serve a growing number of students. The building is set to become the new fulcrum of the campus, negotiating between the identities of three universities as well as between the urban fabric and the Hardtwald forest. Different levels of porosity within the building react to this specific condition.
Mensa Karlsruhe Student Canteen – Building Information
Design, J. MAYER H. Architects
Project Team: Juergen Mayer H., Andre Santer, Julia Neitzel, Sebastian Finckh, Wilko Hoffmann, Marcus Blum
Competition Team: Juergen Mayer H., Dominik Schwarzer, Wilko Hoffmann, Ingmar Schmidt, Daria Trovato, Sebastian Finckh
Concept-Schema Nutellagram: Jan-Christoph Stockebrand
Architect on Site: Ulrich Wiesler
Multidisciplinary Engineers: ARUP GmbH
Multidisciplinary Engineers Construction Manager: H. M. Jicha, Neidenstein
Kitchen Engineers: Martin Scherer, Darmstadt
Building Physics: Dr. Schaecke und Bayer
Landscape Architect: Karl Bauer, Karlsruhe
Concrete Construction: Bilfinger Berger AG, Mannheim
Timber Construction: Finnforest Merk GmbH, Aichach
Facade: Rupert App GmbH & Co, Leutkirch
Polyurethan-Coating: BASF Construction Chemicals, Schaffhausen, Switzerland
Realization: Reaku-Hobein GmbH, Ueberlingen
Photos: David Franck, Ostfildern
The Concept-Model is part of the Permanent Collection of Museum of Modern Art, NY
Function: Student center / student canteen for 3 universities at the center of Karlsruhe university campus, Moltkestrasse 12, Karlsruhe
Site area: 6,000 m2
Building area: 2,022 m2
Total floor Area: 2,355 m2
Number of floors: 2
Height of the building: 11 m
Structure: concrete and timber
Principal Exterior: timber and glass
Principal interior material: concrete and timber
Designing period: 09/03 – 12/04
Construction period: 12/04 – 01/07
Cost: 5,5 M Euro
Photographer: David Franck, Ostfildern
Location: Karlsruhe, Germany
German Architecture Designs – chronological list
A recent Karlsruhe building design on e-architect:
Karlsruhe Medical Centre
gmp – von Gerkan, Marg und Partner
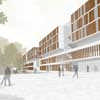
picture from architect
Karlsruhe Medical Centre
Another Karlsruhe building on e-architect:
Constitutional Court, Karlsruhe
Design: West 8
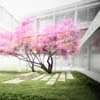
picture from landscape architects
Constitutional Court Karlsruhe
Selected German Projects by J Mayer H Architects
Centre for Dentistry, Hamburg
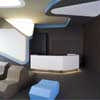
photo : Ludger Paffrath
Centre for Dentistry Hamburg
Dupli.Casa – House near Ludwigsburg
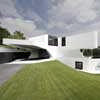
www.davidfranck.de
Dupli.Casa
Home.Haus, Hamburg-Bergedorf
J. MAYER H. Architects with Sebastian Finckh
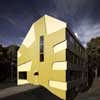
photograph : Dirk Fellenberg
Home.Haus
Scharnhauser Park Town Hall – Pitterpatterns, Ostfildern
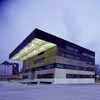
photo : David Franck
Scharnhauser Park Town Hall
Seville Plaza Building by J. MAYER H. Architekten
Folkwang Museum Essen Building
Comments / photos for the Mensa Karlsruhe Building design by J. MAYER H. Architects page welcome.

