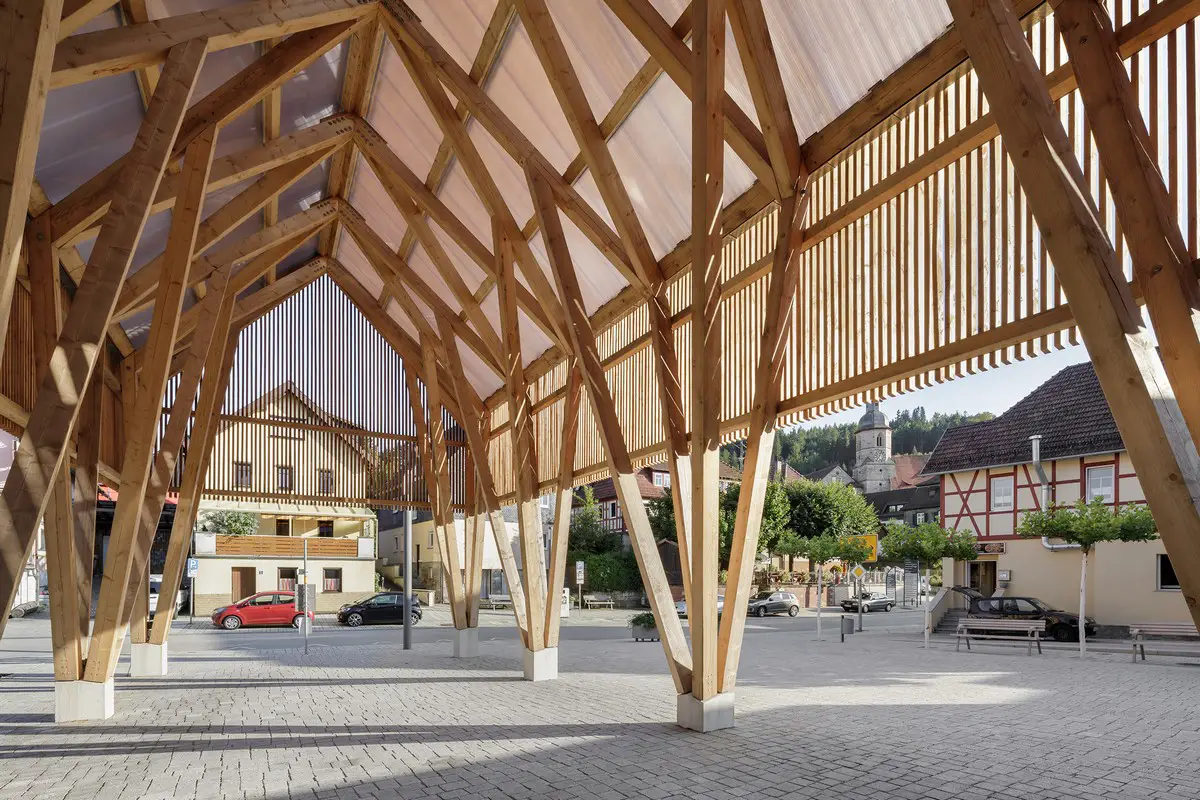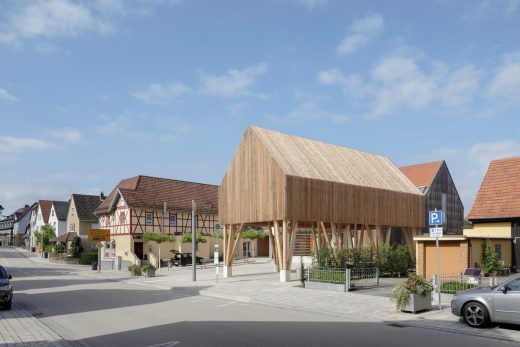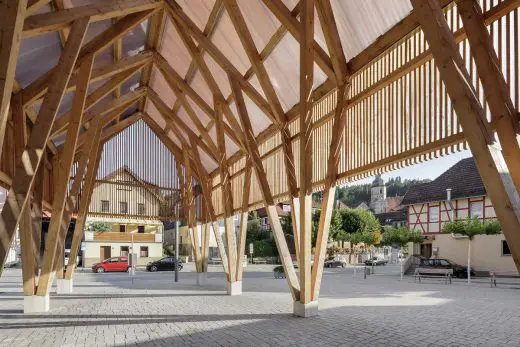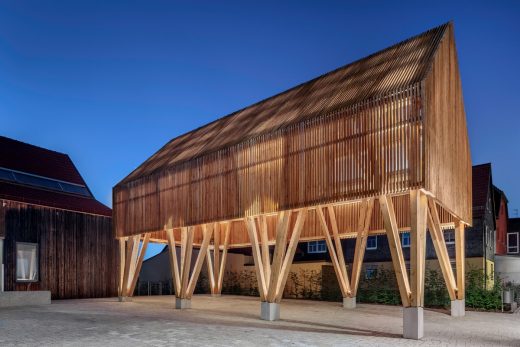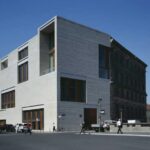Marktstrasse in Mitwitz, Bavarian wooden pavilion, German covered marketplace, South Germany architecture photos
Marktstrasse Wooden Pavilion in Mitwitz, Bavaria Building
25 April 2024
Design: Coburg University of Applied Sciences
Location: Mitwitz, Bavaria, Germany
Photos © Stefan Meyer
Marktstrasse Wooden Pavilion, Germany
How Marktstrasse in Mitwitz is regaining its old meaning
Soon it will belong entirely to the citizens: at the beginning of May, the “Neue Mitte” in Mitwitz will be opened. The planning and implementation of the special wooden pavilion were in the hands of teachers and students of the Faculty of Design at Coburg University of Applied Sciences. The opening on Saturday, 4 May, is also something for wood lovers, because visitors can build something themselves.
The new wooden pavilion in the heart of the market town of Mitwitz not only looks good, but is also very sustainable, as it was constructed from recycled beetle wood. On Saturday, May 4, at 2 pm, the modern structure with rustic charm will be inaugurated with musical accompaniment by the band Lizharmonic, a symbolic sawing of tree trunks and the assembly of its own mini-pavilions. The mockups and the model will also be on display on site.
Professor Markus Schlempp, head of the Master’s programme in Design and head of the Bachelor’s programme in Architecture, sees two teaching priorities of the faculty combined in the project: “On the one hand, from an architectural urban planning point of view, it is an urban repair that builds on the existing potential and increases the attractiveness of the town centre.” This would create architectural values that would counteract the consequences of the general rural exodus and demographic change and thus create a sense of home. “On the other hand, the project shows what the future of timber construction, but also of craftsmanship itself, must look like.”
Return to the old meaning of the market street
After the demolition of an old house, a gap remained in the centre of Mitwitz. Today, there is a new market hall in the form of a pavilion on a modernized village square.
This is not only multifunctional, but also aesthetically combines the regional timber construction tradition with sustainable, modern timber construction, which fits almost seamlessly into the surrounding, rustic buildings. The slightly increased distance between the market hall and the neighbouring building creates a new path connection to nature and future construction projects in Mitwitz, and the adjacent main street regains its importance as a market street.
Where people meet again today, markets and events take place is the heart project of the students and teachers of the university – a prime example of profitable cooperation between the university, local businesses and the market community. This is also how teaching is done at the university, Schlempp assures: “In our teaching, the one-to-one projects have a very special status, because the learning effect is most effective through the comprehension, as the word already holds, grasping, and ensures the students a practical education.” The starting signal for the idea and implementation was given by a symposium of the Architecture degree program on the topic of sustainable timber construction in the winter semester 2021/22. The question was how a more economical use of wood could be made in industrial processing in order to strengthen regional companies in particular.
Politicians also need to do something, as Professor Schlempp knows: “The local crafts must be strengthened again. Large, industrialised craft businesses are too cumbersome, inflexible and often too far away to provide adequate solutions in the existing buildings. Sustainable, resource-saving and participatory approaches are needed to create simple and affordable buildings with the people and materials on site, which tie in with the traditional building culture in rural areas and create familiar values.”
Highest precision
In the winter semester 2022/23, students created the first models and mock-ups. In cooperation with regional companies such as a precast concrete manufacturer and a master carpenter, the necessary basic work was carried out.
Although the foundations were manufactured and moved with the highest precision, they had to be precisely measured again afterwards in order to adapt the joinery to them with millimetre precision. This was done in an interdisciplinary collaboration with the Master’s program in Digital Monument Technologies at Coburg University of Applied Sciences in cooperation with the University of Bamberg. Using a 3D scanner, Gerhard Gresik from the Coburg Faculty of Design recorded the foundations in the correct position with millimetre precision. In this way, tailor-made plans could be developed.
During the semester break, after the structural engineer had approved the implementation planning and the timber had been examined in the sawmill, the students were able to start joining the wood for the pavilion with the master carpenter. In March 2023, the construction work for the design of the square was completed by the horticultural company. After the scaffolding had been erected, the students started assembling the tied wooden structure in April after Easter with the master carpenter Samuel Friedrich. Within a week and with the active help of the master carpenter Harald Gräf from Mainleus and the crane of the carpentry Kögel, the shell was completed within a week. The topping-out ceremony was held on 3 May.
In mid-August 2023, a sub-roof made of polycarbonate sheets was installed, after which the roof and façade elements made of local larch, which the students had prefabricated at the university, were installed and the pavilion could be completed except for the lighting and minor final work. In the meantime, all work has been completed, only the opening is still pending. The project is supported by the Bavarian Urban Development Agency. Photos: The construction of the pavilion creates an almost sacred atmosphere inside – and the exterior blends in with the town centre. Photos: Stefan Meyer
Design: Coburg University of Applied Sciences – https://en.wikipedia.org/wiki/Coburg_University_of_Applied_Sciences
Photography © Stefan Meyer
Marktstrasse Wooden Pavilion in Bavaria, Germany images / information received 250424
Location: Bavaria, southern Germany, western Europe
Architecture in Germany
German Architecture
German Architecture Designs – chronological list
Southern German Houses
House Elvesgarden, Bayern, southern Germany
Architecture: Stephan Maria Lang Architects
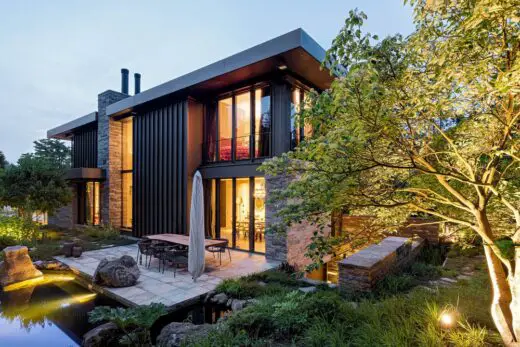
photo : Sebastian Kolm
House Elvesgarden, Bayern
House L49, Tübingen, Baden-Württemberg, southwest Germany
Design: METARAUM Architects – Wallie Heinisch, Stuttgart
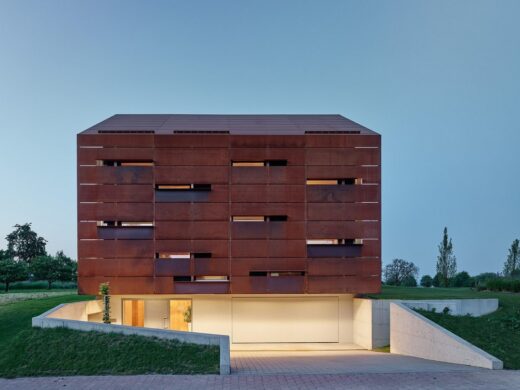
photo : Zooey Braun, Stuttgart
House L49, Tübingen
Southern German Buildings
South German Building Designs – selection:
Fuggerei Next500 Pavilion, Augsburg, Bavaria
Design: HENN
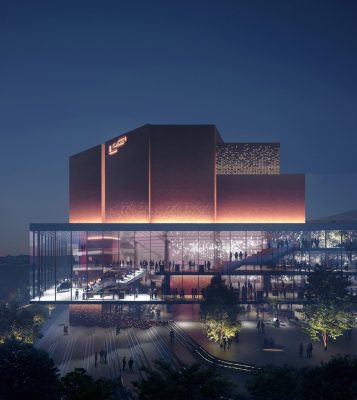
image courtesy of architects practice
Gasteig Cultural Centre Munich
Climate-neutral Event Arena
Design: Populous
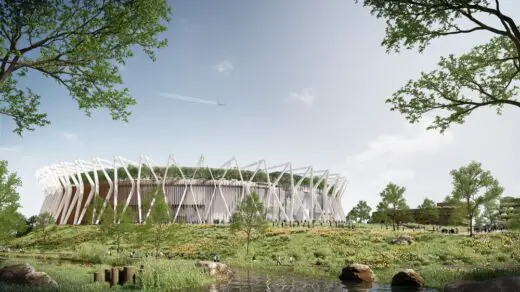
render © Populous
Climate-neutral Event Arena Munich
Schützenstrasse Development
Design: David Chipperfield Architects Berlin (DCA)
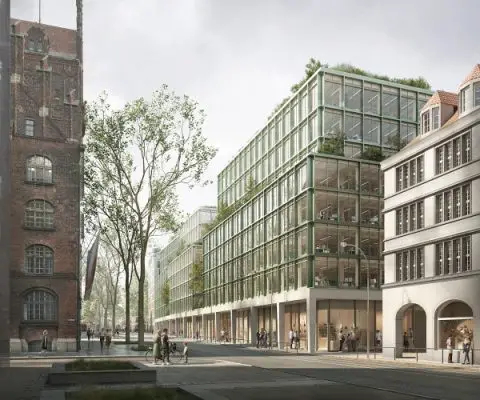
rendering © Filippo Bolognese Images
Schützenstraße Development
Design: UNStudio and Bauwerk
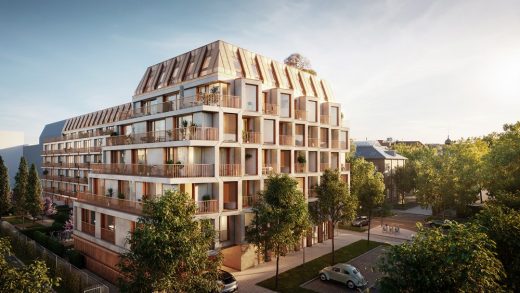
visualisation : bloomimages
Van B Residential Development
Design: WSM Architekten
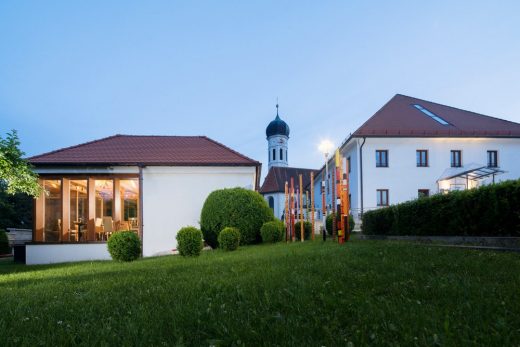
photo : Sascha Kletzsch
Literaturcafé, Pöcking Bavaria
, Feldafing, Bayern, southern Germany
Design: WSM Architekten
Forsthaus am See, Bayern 4-Star Hotel
Comments / photos for Marktstrasse Wooden Pavilion, Bavaria, Germany designed by Coburg University of Applied Sciences page welcome

