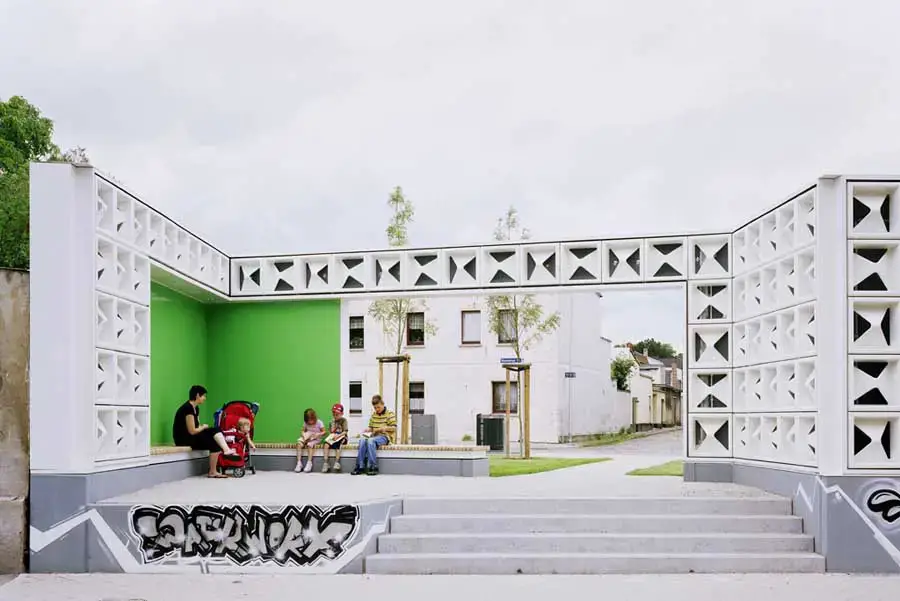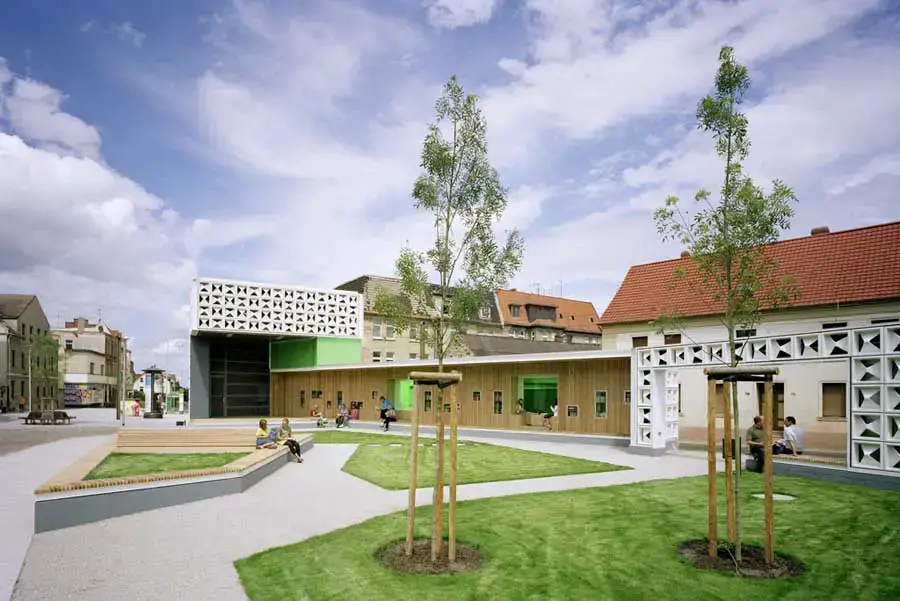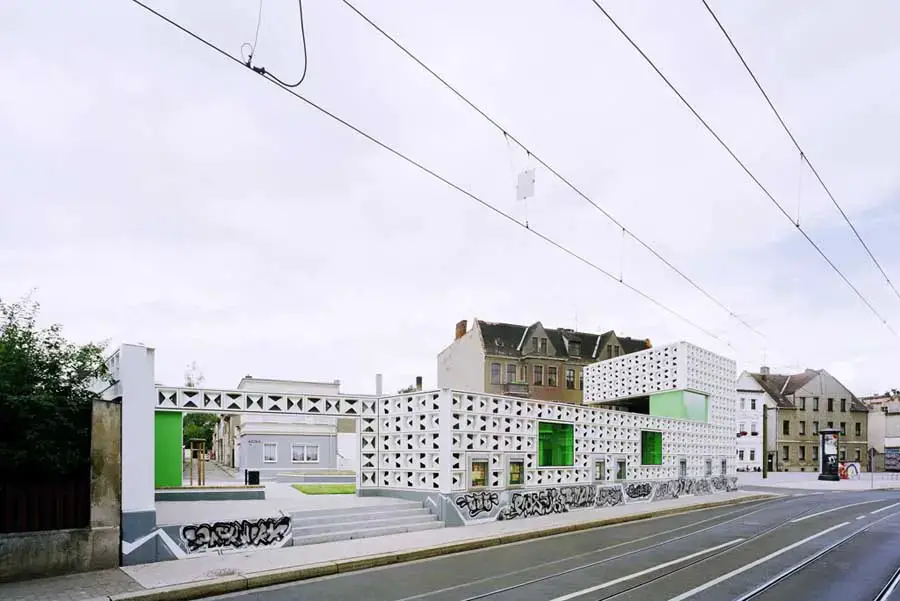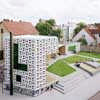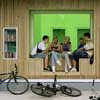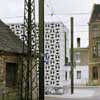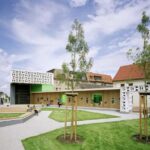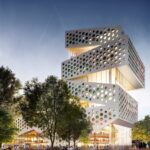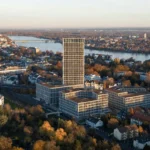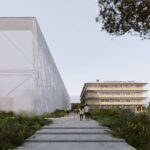Open-Air-Library Magdeburg, German Building Project, Architecture Design Images
Open-Air-Library Magdeburg Building
MedOpen-Air-Library Magdeburg design by KARO* architects in Germany.
24 Feb 2011
Design: KARO*, Leipzig & Architektur+Netzwerk, Magdeburg
Open-Air-Library in Magdeburg
Open-Air-Library Magdeburg
The Open-Air-Library, first established in 2005 in an abandoned district centre in East Germany has been started with a public intervention, using beer crates as building material: On the fallow site of the former district library a 1:1 model of a possible Open-Air-Library has been mocked up for two days and the shelves have been filled with book donations.
The residents took over the energy of the temporary project and opened up an informal district library near the site which now offers more than 30.000 books. The outdoor space as an addition has been designed together with the residents and opened in June 2009. The bookshelves are never closed, you can take a book when ever you want. There is no bureaucracy, it is a library of confidence.
PREVIOUS STATE
The southeast of Magdeburg belongs to these urban areas in Eastern Germany which are characterized by shrinkage, abandoned industrial plants and fallow land. A post-industrial city landscape with high unemployment and figures of vacancy up to 80%. This also concerns the district Salbke.
The spatially intact city center stands almost completely empty. Its image is shaped by pasted over shop windows and fallow land. Here the encountered reality served as a resource and starting point for an urbanistic experiment: With the strategy “City on Trial” the site of the former district library has been transformed into an Open-Air-Library.
AIM and DESCRIPTION OF THE INTERVENTION
The project was planned right from the beginning as a SOCIAL SCULPTURE. The design and the functions were planned in a very close and open participation process. The aim was to create new and to enhance existing social networks. In collaboration with the local residents the fallow zones of the former village library were developed as a “bookmark”.
Remembrance, history and narratives provided the background for the “re-occupation” of the abandoned expanse. An old empty shop was used as base for a temporary library and camp for a building workshop. There, books were collected and design strategies for reclaiming the site were developed.
With more than 1.000 lent beer crates the favourite draft was mocked up together with the locals as a temporary sculpture in the scale 1:1 [2005]. The shelves of the temporary library were filled by the residents with book donations. A festival followed with poetry slam and readings to prove the everyday suitability of the new urban situation.
Since 2005 more than 20.000 books were collected and the local residents pursue a reading café quite near the site. It took some years to organise the money for the construction of the so called “bookmark”. Since 2006 the project is part of a research project by the federal government and was funded as a pilot project for realisation.
In June 2009 the Open-Air- Library opened officially. The residents which take care themselves for a reading-café as well as for the Open-Air-Library call it a “library of confidence”: There is no registration needed and there is no control. You can take a book when ever you want, but should bring it back voluntary or at least another one. The shelves are never closed – the library is opened for 24 hours a day.
STAGE as INTEGRATION of GENERATIONS
As another communal function a stage is included. This is used by the elementary school for theatre plays, as well as for public readings, for concert-gigs of local youth bands and other cultural and communal events.
FACADE as an OUTCOME of PARTICIPATION
FACADE as SUSTAINIBILTY of SIGNS and as an OUTCOME of PARTICIPATION
Beside the social aspects, the architectural highlight of the project is the re-use of the modernist facade of the old HORTEN warehouse of the City of Hamm (built in 1966), which has been knocked down in 2007. The warehouses of the entrepreneur Horten which have been built in numerous german cities – with a more or less similar facade – have soon raised as target of fundamental modernist critic.
Today there is a re-evalution of these kind of facades, which are in principle based on Edward Durell Stone`s façade-design of the US American pavilion for the EXPO 58 in Bruxelles. In this sense, the project in Magdeburg stands beside energetic aspects for a “sustainability of signs” of the postwar period.
During the participation process several citizens demanded to construct the facade out of recycling material. It was a fruitful coincidence that in the same period the 1960s structural modernist warehouse facade was available for very cheap conditions and in an astonishing proper maintenance.
Beside the renewal of the colour of the aluminium modules the facade was reused including its underconstruction without any structural change. Today the proposal is celebrated enthusiastic by all citizens of Salbke and the Open-Air-Library with its retro-futuristic design is seen as a new VILLAGE ICON and as sign towards a brighter future.
EVALUATION
The location is still very new and still in a very tough environment. Nevertheless the first houses in the surrounding of the site have been sold and it looks as if they would be renovated. On the other hand there was also a first attack of vandalism. But the residents who take care of the site and are organising the library are telling that it feels like an exiting new toy – in December there was a Russian Night and one can be curious for the program of this year. For judging the success of the project, it is way too early. It is since the beginning an experiment with an open end.
Magdeburg Open-Air-Library – Building Information
Project Title: Open-Air-Library Magdeburg
Location: Alt Salbke 37, 39122 Magdeburg
Project team: KARO*, Leipzig & Architektur+Netzwerk, Magdeburg
Commissioner: BMVBS/BBR und Landeshauptstadt Magdeburg
Project partner: Bürgerverein Salbke, Fermersleben, Westerhüsen e.V.
Architecture + Citizens Participation: KARO*, Antje Heuer, Stefan Rettich, Bert Hafermalz, Leipzig
Citizens Participation: Architektur+Netzwerk, Sabine Eling-Saalmann, Magdeburg
Collaborators: Christian Burkhardt, Gregor Schneider, Mandy Neuenfeld
Project Partners: Bürgerverein Salbke, Fermersleben, Westerhüsen e.V.
Structural Engineer: Michael Kurt, Leipzig
Light Conception: Jürgen Meier, architektur&medien, Leipzig
Consultant: Ruth Gierhake, Köln
Commissioner: City of Magdeburg
Funding: Ministry of infrastructure, building and city development
Building Costs: 325.000 Euro
Site: 488 sqm
Temporary library: Oct 2005
Planning/ participation: 2007-08
Construction: 2008-09
About KARO*
KARO* is a platform for communication, architecture and space organisation based in Leipzig. The members [Stefan Rettich / Antje Heuer / Bert Hafermalz] work as architects, urbanists, critics and jounalists, as well as teachers. Stefan Rettich is currently lecturer at the Bauhaus Kolleg in Dessau. The Lesezeichen Salbke has been developed and implemented in close cooperation with Sabine Eling-Saalmann, Architektur+Netzwerk in Mageburg.
Open-Air-Library Magdeburg images / information from KARO*
Location: Alt Salbke 37, 39122 Magdeburg, Germany
Architecture in Germany
German Architecture
German Architectural Designs – chronological list
German Architecture
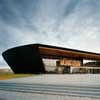
picture : Åke Eson Lindman
Another Magdeburg building on e-architect:
Masterplan Magdeburg Science Quarter
SMAQ
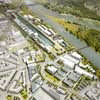
picture from architect
Masterplan Magdeburg Science Quarter
new headquarters for Kieler Nachrichten, Kiel, northern Germany
Design: EFFEKT, Architects, Denmark
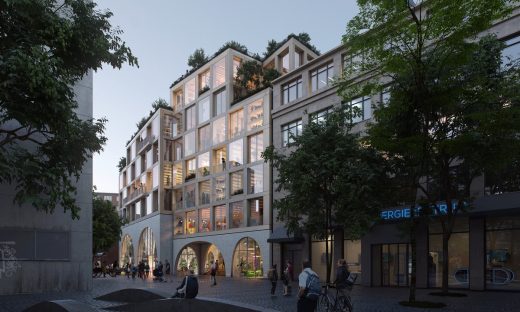
image courtesy of architects practice
Kieler Nachrichten headquarters building
Extension of the municipal day-care center in Vallendar, Vallendar, Mayen-Koblenz, Rhineland-Palatinate, western Germany
Design: Herrmanns Architekten
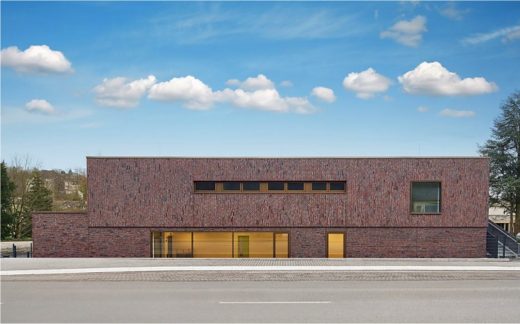
photograph : Marcel Kohnen
Vallendar Kindergarten Building
Comments / photos for the Open-Air-Library Magdeburg Germany Architecture design by KARO* architects page welcome

