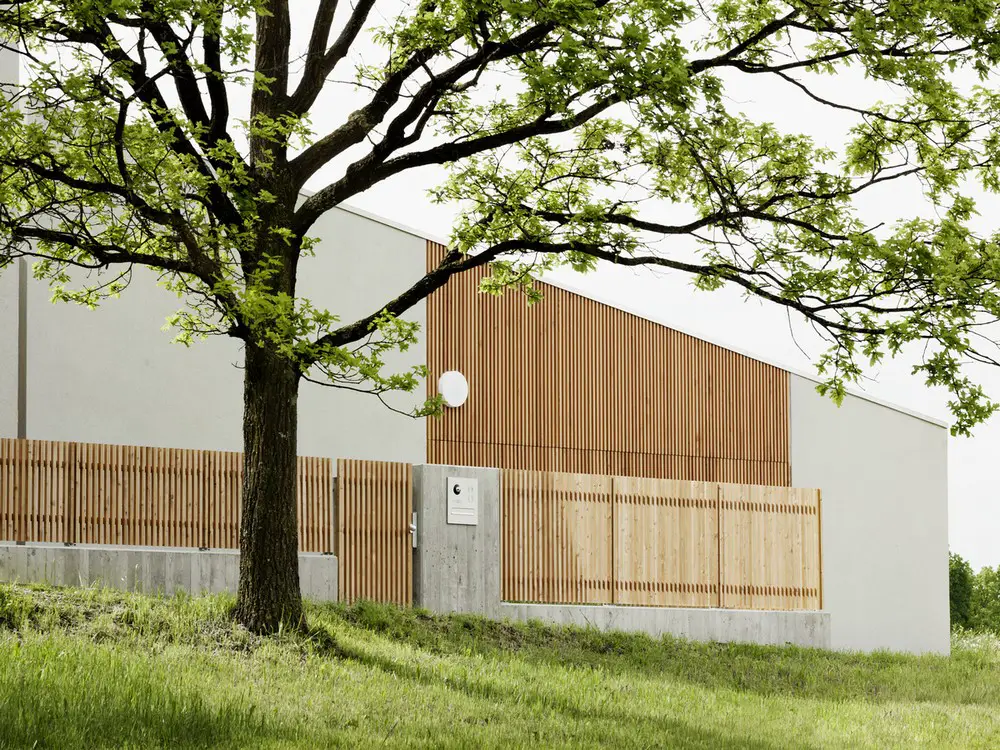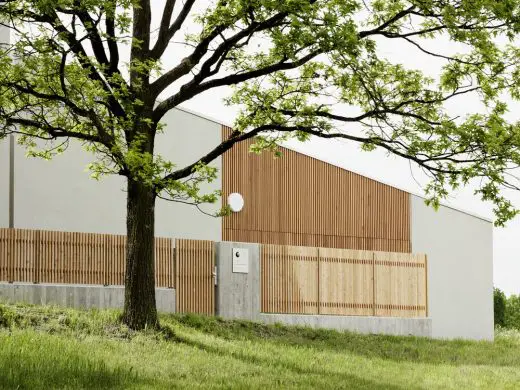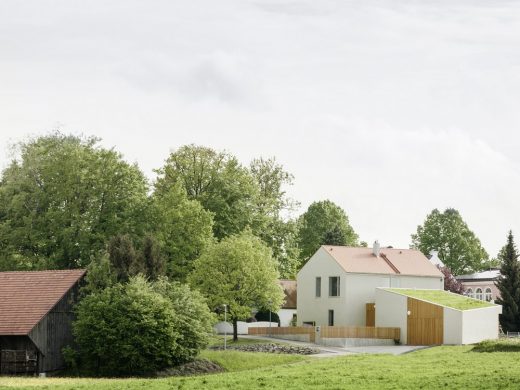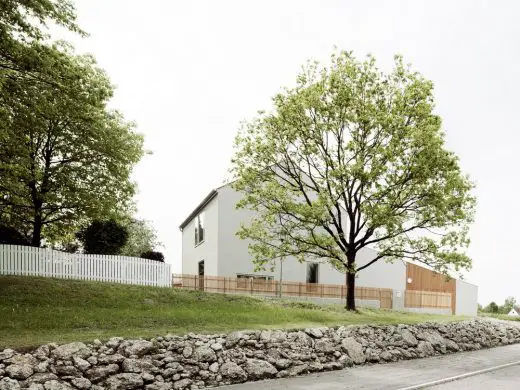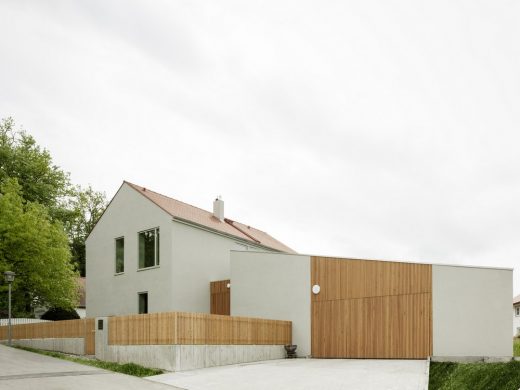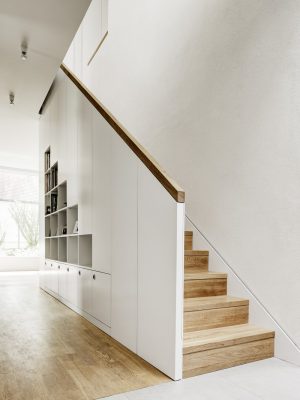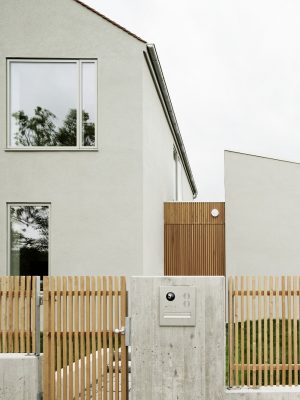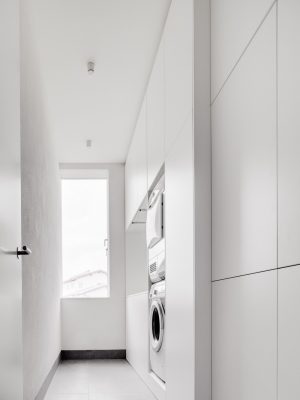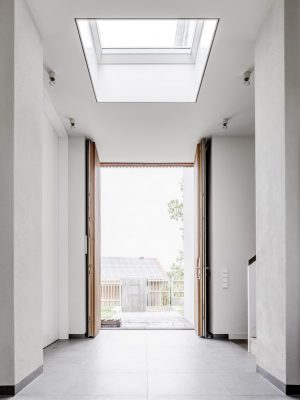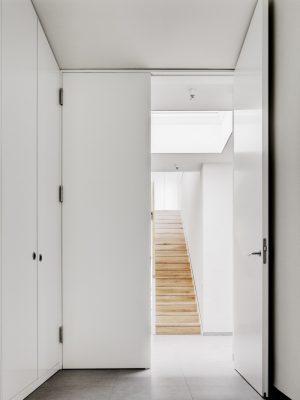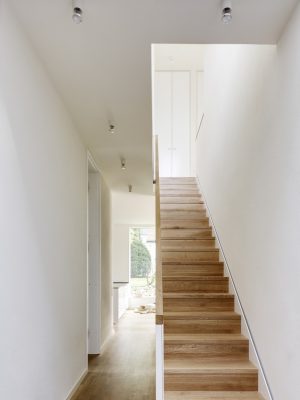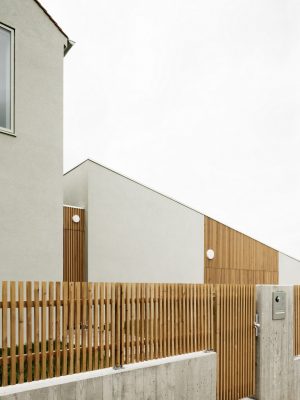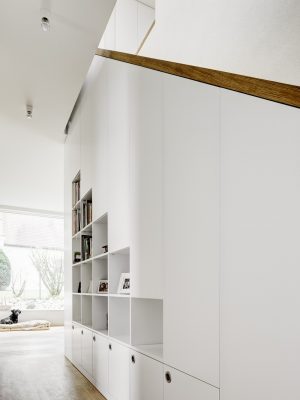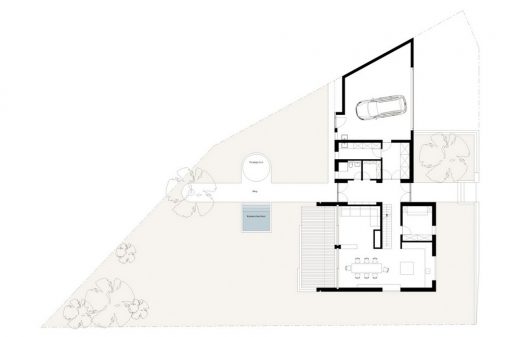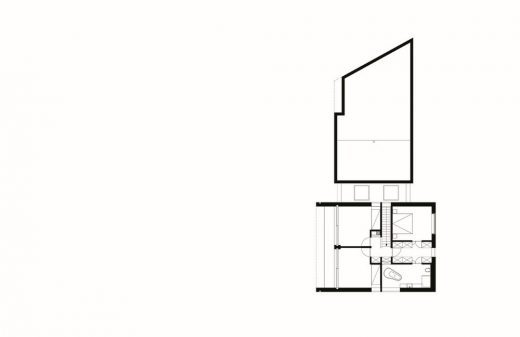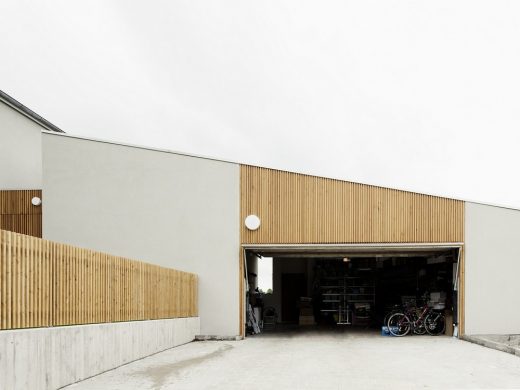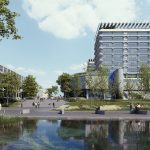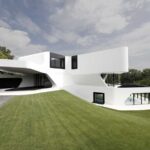Bad Wörishofen House, Unterallgäu Low-Energy Family Home, German Real Estate Project, Germany, Architecture Images
Bad Wörishofen House in Unterallgäu
7 Sep 2021
Design: CAMA A
Location: Bad Wörishofen, Unterallgäu, Bavaria, Germany
Photos by hiepler, brunier
Bad Wörishofen House
Bad Wörishofen House is a single-family solid construction with a double garage, there is no basement. The solid construction was made with a single-shell brick masonry, insulated vertically perforated brick 36.5cm, plastered on both sides and implemented in KFW 70 standard.
Construction of a new low-energy house in Bad Wörishofen, Unterallgäu, Bavaria.
The house was built on a hillside plot in the outskirts of a new development area. We were able to advise the builders in the selection of their property, the choice a lot on a property that was difficult to cut, but which, due to the peripheral location, is in a grown context of the existing neighboring buildings and benefits from the beautiful old trees in front of the property.
In this way, the difficult situation of new development areas, construction sites, no grown green area, new building on new building could be avoided.
The living space was designed and optimized for a family of four, the floor plan of the main house is compact and efficient. On the ground floor there are the common rooms, hall, eat-in kitchen and living room, study, guest bathroom, chamber and utility room. The large double garage is directly accessible from the house. The corridor allows you to walk through the house from east to west, from the street over the front garden to the back garden, which is oriented towards the west.
An open staircase leads from the hall to the upper floor with the private rooms, master bedroom with dressing room and bathroom, two identical children’s rooms for the two twins. Built-in furniture offers enough storage space on all floors.
What was the brief?
A family of four asked us to design their new home.
What were the key challenges?
The trapezoidal sloping property was considered difficult to build on. Nevertheless, the family decided on this property, not least because we had advised it, as it was embedded all around in an existing building.
Bad Wörishofen House in Bavaria, Germany – Building Information
Architects: CAMA A
Project size: 350 sqm
Site size: 1000 sqm
Completion date: 2015
Building levels: 3
Photography: hiepler, brunier
Bad Wörishofen House in Unterallgäu images / information received 070921 from CAMA A Architects Germany
Location: Bad Wörishofen, Unterallgäu, Bavaria, Germany, western Europe
Architecture in Germany
German Architecture
German Architecture Designs – chronological list
Laagberg Memorial and Learning Site, Wolfsburg, central Germany
Design: Hoskins Architects
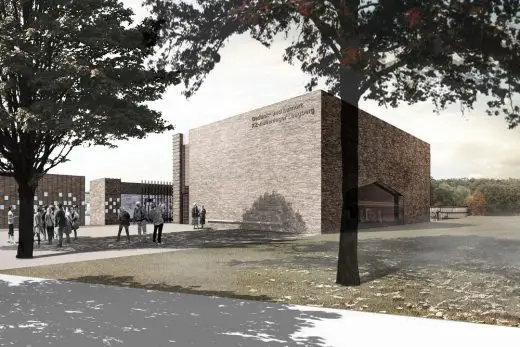
picture courtesy of architects
Laagberg Memorial and Learning Site, Wolfsburg
Feuerstein Arena, Schierke, Harz district, Saxony-Anhalt
Architects: GRAFT
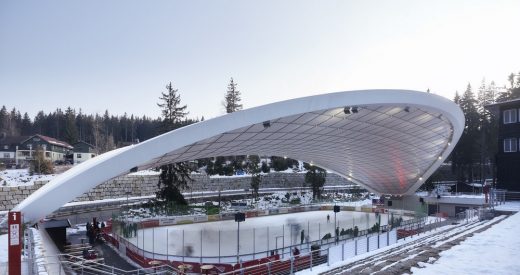
photo : Michael Moser
Feuerstein Arena Schierke
Design: KCAP Architects&Planners
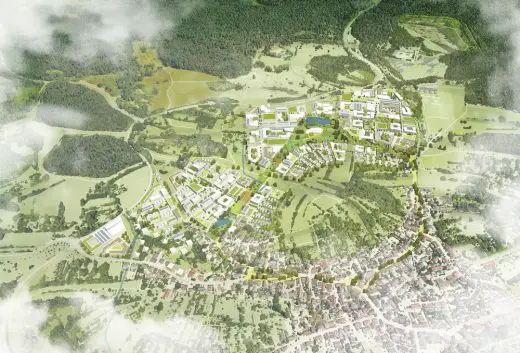
image © KCAP, Ramboll Studio Dreiseitl
Planning Dialogue Hafner Konstanz
Comments / photos for Bad Wörishofen House in Unterallgäu design by CAMA A page welcome

