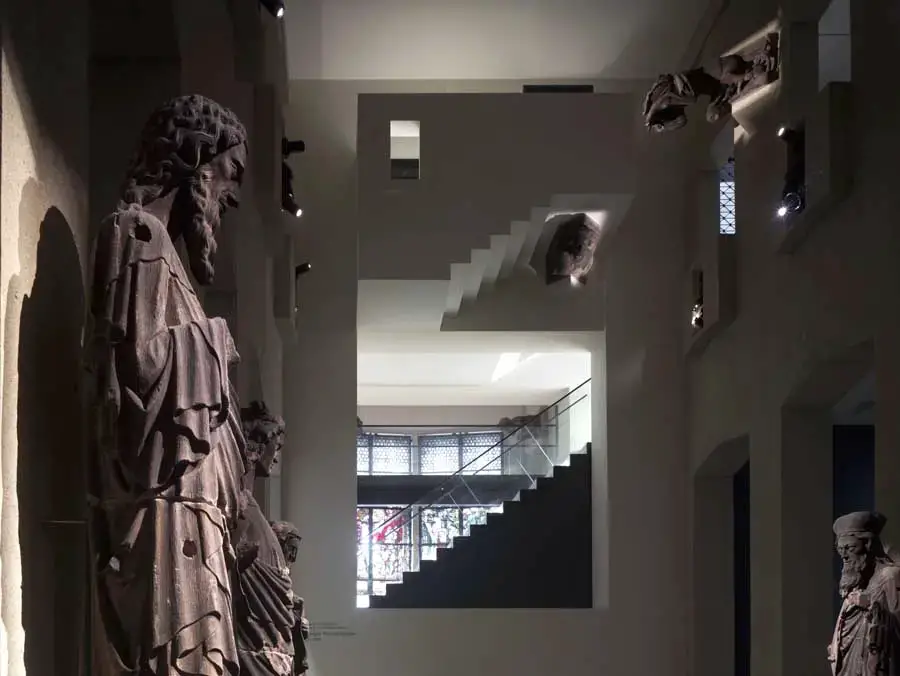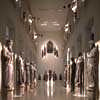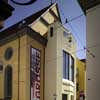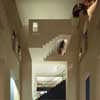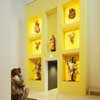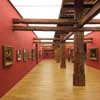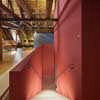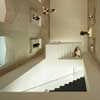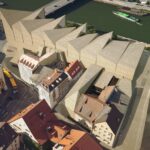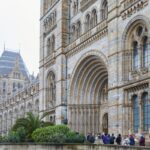Augustinermuseum Freiburg, Christoph Mäckler Building Project, Architecture Design
Augustinermuseum, Freiburg im Breisgau, Germany
Augustinermuseum, Freiburg im Breisgau, Baden-Württemberg, southern Germany design by Prof. Christoph Mäckler Architekten
post updated 24 September 2023
Location: Augustinerplatz, Freiburg
Design: Professor Christoph Mäckler Architekten
Refurbishment of Augustinermuseum with effect of original interior and monumental “display case”
2 May 2011
Augustinermuseum Freiburg im Breisgau Building
The Augustinermuseum in Freiburg im Breisgau is being refurbished according to the plans of the architectural practice of Prof. Christoph Mäckler. The first phase of the work began in 2006. The Augustinermuseum is one of the most important museums on the Upper Rhine and contains one of the richest collections of artistic and cultural artefacts from this region.
The importance of this collection can only be compared with those in Basel and the Unterlinden Museum in Colmar. The museum contains everything relevant to this region: masterpieces and everyday items, ancient and modern, and all classes of objects are represented. However, the Augustinermuseum has gained its special position through its collection of the religious art of the Middle Ages, particularly the mediaeval “Münster Figures” dating from the 13th and 14th centuries.
This important collection will in future be housed in the central nave of the monastery again. Following the secularisation of the church in the 19th century, the nave was first converted into a theatre, then a museum in 1923. The crux of the current refurbishment project is to restore the effect of the original interior of the church by incorporating a “second shell”.
At the same time, an optimum exhibition space for the important collection will be created. Furthermore, the entrance, relatively small for a museum, will be enlarged to form an adequate entrance portal that incorporates the historical “Kaiser Windows”. At the end of this first phase, which is also the most extensive part of the work, the museum will be re-opened to the public.
“Second shell” restores sense of space
Prof. Christoph Mäckler explains the design: “In the course of the building measures over the last two centuries, the nave lost a major part of its spatial power. A second shell within the nave will restore the original effect of this space and hence create a worthy frame for the wonderful Münster Figures and gargoyles.”
The “second shell” performs several tasks: The adjoining chambers enlarge the reserves of space and enable the exhibition to be placed on one level for the first time. An internal framework stabilises the unstable external walls to the nave. The timber structure to the top storey is supported so that this can also be used as additional exhibition space.
Monumental “display case” as counterweight to organ
In the choir adjoining the nave there will be a monumental “display case” which presents display options for larger and smaller exhibits and forms a counterweight to the historical organ pipes. The “treasures staircase” planned for the second phase of the work will enable the tour of the museum to be continued from here.
“Kaiser Windows” as entrance portal
Another very important measure is the creation of a new entrance. The present entrance to the Augustinermuseum is difficult to find – an unacceptable situation for any museum. A new, spacious, glazed porch on the west facade will relieve the situation, forming a large, prestigious portal directly on Augustinerplatz and inviting the visitor into the foyer of the museum. As a visible symbol to the outside world, the “Kaiser Windows” from the museum’s stock of exhibits will be integrated into the porch and so will once again reveal their full splendour.
Staircase as spatial experience
After passing through the foyer, the visitor arrives at the main staircase providing access to the individual levels. This staircase represents a spatial experience in itself; selected exhibits on display here give the visitor a first impression of the adjoining exhibition areas. A large opening links the foyer and its “Kaiser Windows” on the west facade with the central nave. The basement can also be reached from here, which now provides room for temporary exhibitions. Access for disabled persons is guaranteed by the spacious lift.
Besides the building measures in the church, which represent the first phase of the work, a second phase is also planned in which the gatehouse will be converted, and a third phase for the refurbishment of the monks’ cells and the cloister.
Christoph Mäckler Architekten
Christoph Mäckler founded his own architectural practice in Frankfurt am Main in 1981, which since his appointment as professor at Dortmund University of Technology in 1998 has been operating under the name of Prof. Christoph Mäckler Architekten.
Augustinermuseum Freiburg im Breisgau – Building Information
Project: Conversion, refurbishment and extension Augustinermuseum, Freiburg im Breisgau
Title: Conversion, refurbishment and extension Augustinermuseum, Freiburg im Breisgau
Location: Augustinerplatz 79098 Freiburg
Architect: Prof. Christoph Mäckler Architekten, Frankfurt am Main
Developer: Freiburg im Breisgau local authority, represented by Freiburg Facilities Management Technical FM Department Fehrenbachallee 12 79106 Freiburg im Breisgau
Usage: Museum
Sizes:
– Plot area 2990 m2
– Gross floor area above ground 2170 m2
– Gross floor area, phase 1 4095 m2
– Gross floor area, phase 2 1700 m2
– Gross floor area, phase 3 4430 m2
– Usable floor space, phase 1 1815 m2
– thereof, new exhibition space 1780 m2 (incl. main staircase)
Cost of Conversion:
– Phase 1, incl. interior fittings EUR 16.6 million
– Phase 2 (up to 2013) approx. EUR 8.5 million
– Phase 3 (2014–2017) approx. EUR 11.0 million
Timetable:
– Planning started 1999
– Start on site, phase 1 2006
– Completion, phase 1 2010
HOAI Phases: 1–8
Project Team: Damian Paris, Nadja Hellenthal, Birgit Roth, Joanna Ewald, Petra Huber, Marin Juko
Site Management: Lothar Klein, Dorothee Klein, Michael Motz, Damian Witt
Augustinermuseum Freiburg im Breisgau images / information from Prof. Christoph Mäckler Architekten
Location: Augustinermuseum, Freiburg im Breisgau, Baden-Württemberg,Germany
Architecture in Germany
German Architecture
German Architectural Designs – chronological list
Another Freiburg im Breisgau building:
Sun Ship, Freiburg
“Solar Architecture is not about fashion – it is about survival”
Sonnenschiff Freiburg
German Building Links
German Museum Building Designs
Contemporary German Museum Buildings – recent architectural selection on e-architect below:
Recent German museum building designs:
Carmen Würth Forum, Künzelsau, Baden-Württemberg, south central Germany
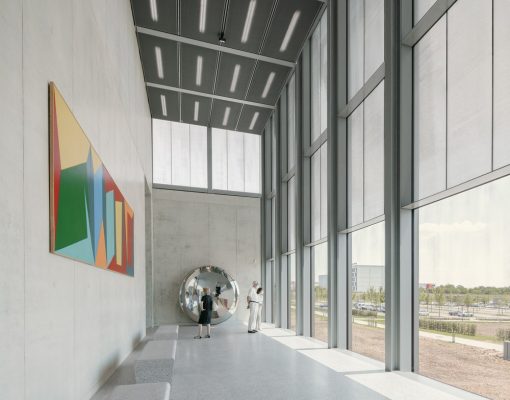
photography © Simon Menges
Carmen Würth Forum in Künzelsau
The Bauhaus Promenade Museum, Dessau, Eastern Germany
Design: Matteo Cainer Architects
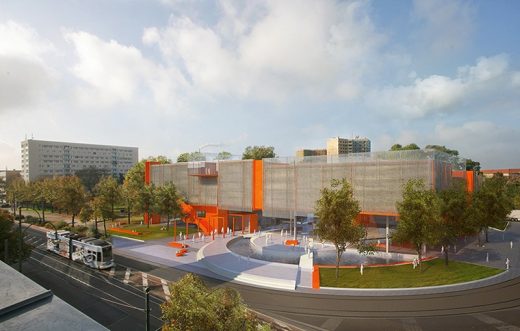
image Courtesy architecture practice
The Bauhaus Promenade Museum in Dessau
Urban nation museum for urban Contemporary art, Berlin
Design: GRAFT
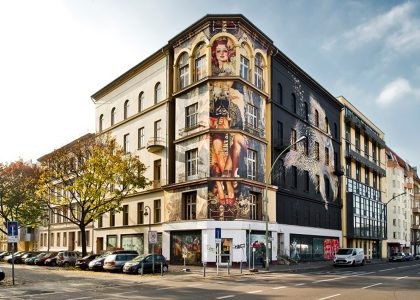
photo © Benjamin Pritzkuleit
Urban Nation Museum in Berlin
Folkwang Museum, Essen, northern Germany
David Chipperfield Architects
German museum building
Comments / photos for the Augustinermuseum – Freiburg Architecture design by Prof. Christoph Mäckler Architekten page welcome.

