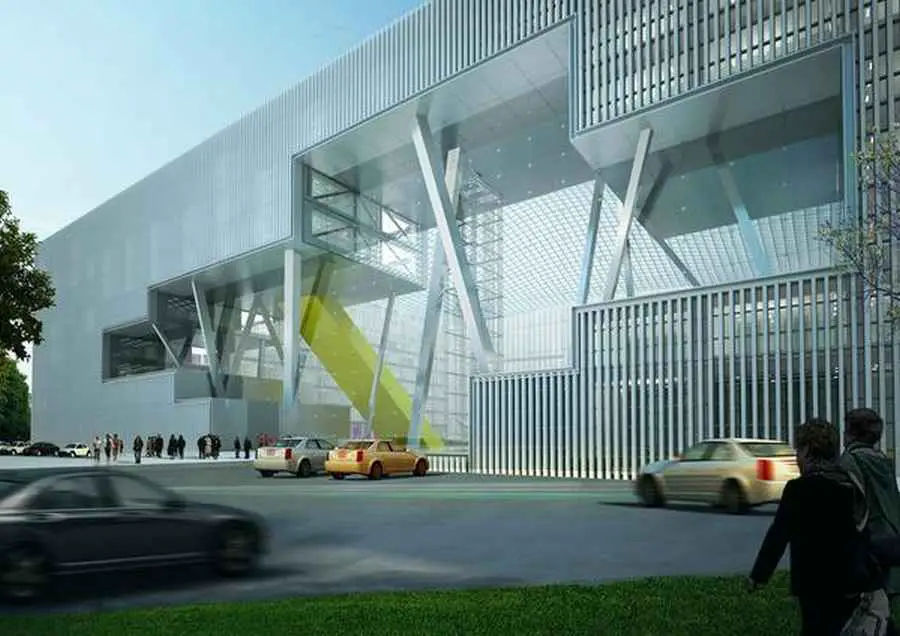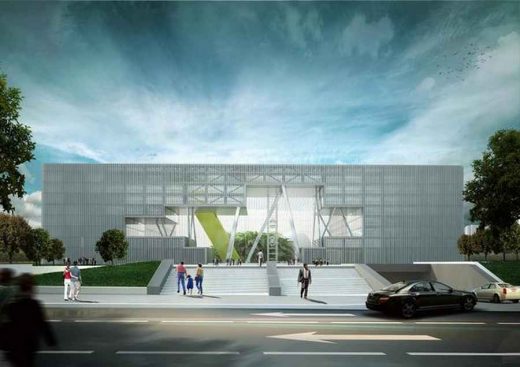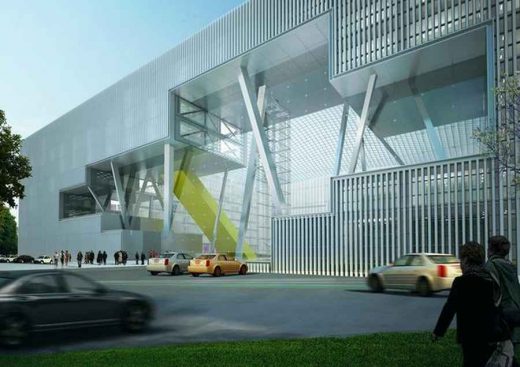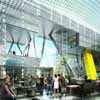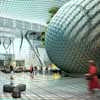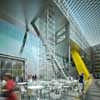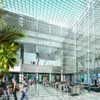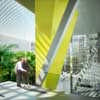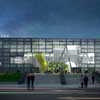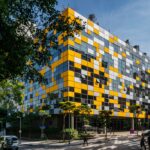TBC Bank Headquarters Tbilisi, Georgia HQ Building Design, Architect
TBC Bank Headquarters, Georgia : Tbilisi Architecture
Tbilisi Offices – design by Architects of invention
27 Sep 2012
TBC Bank Headquarters Tbilisi
Location: Georgia
Design: Architects of invention
TBC Bank Headquarters
Competition 2nd Prize Winner
The Site
The existing building complex was built in the 70th century – for the Soviet Military Headquarters of the Caucasus region. The complex consists of several building. Special attention is given to the upper blocks (Blocks No: 1, 2, 3, 4, 5, 6). Structural analysis is done specifically for the main building of the complex. The complex is located on crossroads of the Vake-Saburtalo road and Tamarashvili Avenue opposite the Hippodrome. It is formed in Russian letter П-shape.
TBC Oasis
TBC Oasis is an experience, a discovery of boundless resource within secure parameters. Visitors enter through the building’s opening, like a key entering a lock, and a lush and fertile oasis appears before them. The whole design strives towards oasis, representing both a nourishing source but also a sense of rescue.
The outside facade is closed but the interior space is enormous, light and expansive, embodying the opportunity and security of belonging to TBC bank as a customer. The essence of this design suggests the strong protection and inner abundance of a financial institution with integrity. The courtyard oasis garden is further illuminated, especially after nightfall by a translucent sphere that acts like the sun or the moon – providing the oasis with a constant glow.
ZakVO
The Transcaucasian Military District, a military district of the Soviet Armed Forces, traces its history to May 1921 and the incorporation of Armenia, Azerbaijan, and Georgia into the USSR. It was disbanded by being redesignated as a Group of Forces in the early 1990s after the Soviet Union collapse. The complex is located on crossroads of the Vake-Saburtalo road and Tamarashvili Avenue opposite the Hippodrome.
The existing building complex was built in the 70th century. The complex consists of several buildings blocks. The blocks are separated from each other with foundation expansion joints. Blocks No: 1, 2, 3, 4 are ten stories high, plus ground and basement floors. Block No: 6 is four floors above-ground plus basement. All buildings are rectangular shape and their skeleton is determined by joint concrete slabs and columns. It is formed in Russian letter П-shape.
Programme
Programme of the building is focused two main features – the void and the Oasis courtyard. The void combines functions of a lobby, reception, operation hall and smoking terraces. It acts as a buffer zone before the covered courtyard. Shuttle lifts are connecting the lobby to the senior management offices floor and the sky-garden. Recessed glass wall allows terraces to be used as staff smoking and recreational areas. The courtyard connects all three main volumes of the building on the ground floor and acts as an extended lobby. The covered courtyard has annual subtropical temperature for the orangery which is the main feature of the courtyard. Translucent sphere is a fifty seat conference hall with a gallery spiral space above it. The entrance to the sphere is a bridge though the orangery. The interaction of the programme and the stage of the proposed building emerged based on a number of considerations:
• Primarily, the desire to create a greater lobby and a multipurpose place for the people to create business.
• A focus has been given to introducing a void-lobby, which acts as a connection hub for the building complex and an orangery
• Introducing the covered courtyard as the main interaction-point of the programme was derived from the idea of bringing people to place with an optimal development focus to meet all possible business needs. All functions of the building have separate access points to the courtyard making the platform a secure and ultimately flexible connection zone.
• The project relies on ten plus two underground floors of building programme in order to maximise the use of land and budget.
• The building has a sky-garden with a direct access from the lobby.
• The car park has separate access points from the front and the rear parts of the building thus offering each member of staff park at it’s closest offices block. The senior management team has a separate entrance and car park with a direct access to it’ own office floor.
TBC Bank Headquarters Tbilisi – Building Information
Project: Office Building
Location: Tamarashvili al., Tbilisi, Georgia
Program: Lobby, Courtyard, Oaisis, Offices, Business Centre, Cafe, Sky Park etc.
Area:
NIA (net internal) – 31,958.08m2
GIA (gross internal) – 37,221.01m2
GEA (gross external) – 42,359.83m2
Credits
Niko Japaridze, Gogiko Sakvarelidze, Dato Tsanava, Eka Kankava, Nika Maisuradze, Nika Maisuradze, David Dolidze, Eka Rekhviashvili, PM Devi Kituashvili
Structural Engineers Consultants – Engenuiti, UK (www.engenuiti.com)
CAD: AutoCad, Rihno, 3Dmax, Sketchup, Photoshop, Illustrator, InDesign
TBC Bank Headquarters Tbilisi images / information from Architects of invention
Location: Tamarashvili al., Tbilisi, Georgia, Caucasus region, Eastern Europe / Western Asia
Architecture in Georgia
Contemporary Georgia Architectural Projects
Georgia Architecture Designs – chronological list
Georgia Architecture – Recent Designs
LISI Residential Complex Site, Tbilisi
Architecture: Architects of Invention
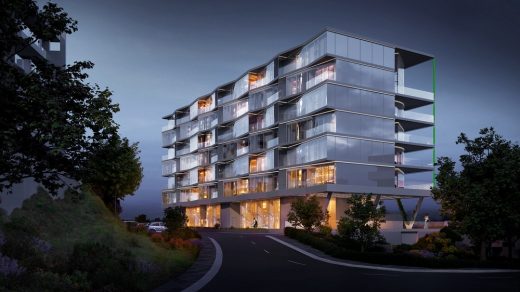
rendering : Archirost.com
LISI Residential Complex, Tbilisi
Kutaisi Airport
Ben van Berkel / UNStudio
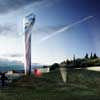
picture © UNStudio
Georgia Airport
Gudiashvili Square, Tbilisi
Zechner & Zechner
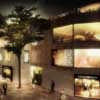
picture from architects
Georgia Landscape Architecture
Mestia Airport Building
J. MAYER H. Architects
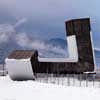
image from architect
Georgian Airport Building
Georgia Architecture – Selection
Sarpi Border Checkpoint
J. MAYER H. Architects
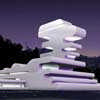
image from architects
Sarpi Border Checkpoint
Comments / photos for the TBC Bank Headquarters Tbilisi page welcome

