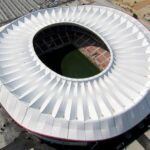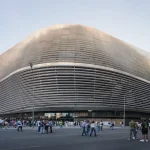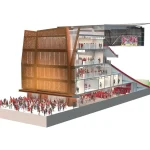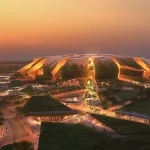Frankfurt Stadium Building, Architect, Commerzbank-Arena Capacity, Date, German Sports Ground Design, Property
Frankfurt Stadium Building : Commerzbank-Arena
Football Ground Germany, Europe design by von Gerkan, Marg + Partners, Architects
post updated 13 Feb 2021
Frankfurt Football Stadium
FIFA World Cup Stadium, Frankfurt – 2006
Frankfurt Football Stadium Architects: gmp – von Gerkan, Marg + Partners
Location: Frankfurt, Hesse, Germany
Capacity: 48,000
Built: 2002-06 (the original building was built in 1925)
Commerzbank-Arena
Waldstadion football team: Eintracht Frankfurt
Commerzbank-Arena is a retractable roof sports stadium. Commonly known by its original name, Waldstadion (English: Forest Stadium), the stadium opened in 1925. The stadium has been upgraded several times.
The most recent remodelling was its redevelopment as a football-only stadium in preparation for the 2005 FIFA Confederations Cup and 2006 FIFA World Cup. With a capacity of 51,500 spectators for league matches and 48,500 for American Football and International Football matches, it is among the ten largest football stadiums in Germany. The stadium was one of the nine venues of 2011 FIFA Women’s World Cup, and hosted four matches including the final.
Location: Frankfurt, Hesse, Mid Germany, western Europe
New Architecture in Frankfurt
Frankfurt Architecture Walking Tours
Contemporary Frankfurt Architecture – architectural selection below:
European Central Bank Frankfurt Tower Building
Design: COOP HIMMELB(L)AU
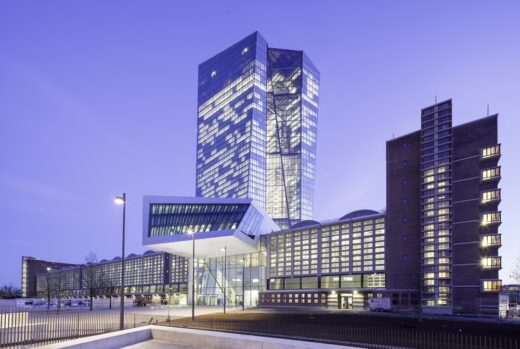
photograph © European Central Bank/Robert Metsch
European Central Bank Frankfurt Tower Building
The dynamic design of this Viennese architecture studio for the new premises of this important European Institution combines the low-level landmarked Grossmarkthalle with a new twisted double tower. The tower is 185 metres high.
Leaf and Bean Coffee Co Pavilion, Waldspielpark Heinrich-Kraft-Park
Design: MASK Architects
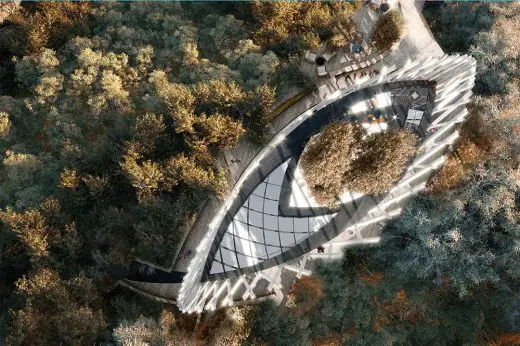
image courtesy of architects
Leaf and Bean Coffee Co Pavilion
Turkish Architect Öznur Pinar Çer’s firm MASK Architects has designed an innovative, sustainable, and contemporary approaches to integrate nature with architecture.
Commerzbank Tower
Design: Foster + Partners, Architects
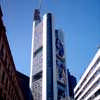
photo © Adrian Welch
Commerzbank Tower Frankfurt
Grand Hyatt Hotel
Design: UNStudio
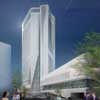
picture from architects
Grand Hyatt Tower Frankfurt
Museum für Kunsthandwerk
Architect: Richard Meier
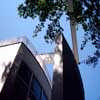
photo © Adrian Welch
Museum of Arts and Crafts Frankfurt
Frankfurt Stadium
Date built: 1981
Design: Norman Foster Architect, UK
German Stadium Buildings
Key Architecture Projects online:
Allianz Stadium, Munich
Design: Herzog & de Meuron Architects
Munich Football Stadium
Dramatic, exciting, and iconic architecture enhances and amplifies everyone’s experience. In the modern world, where image is critical, it can also significantly increase the brand values of a stadium and its sporting team.
Berlin Olympic Stadium Building Redevelopment, east Berlin
Design: Gerkan, Marg & Partners
Berlin stadium
The Stadium has a capacity of around 72-74,000, though we understand 66,000 is the usual capacity. The building was refurbished from 2000-04 by a well-respected practice of German architects.
Kaiserslautern Football Stadium
Frankfurt Building : no images
Comments / photos for the Frankfurt Stadium Building – Commerzbank Arena design by von Gerkan, Marg + Partners Architects page welcome

