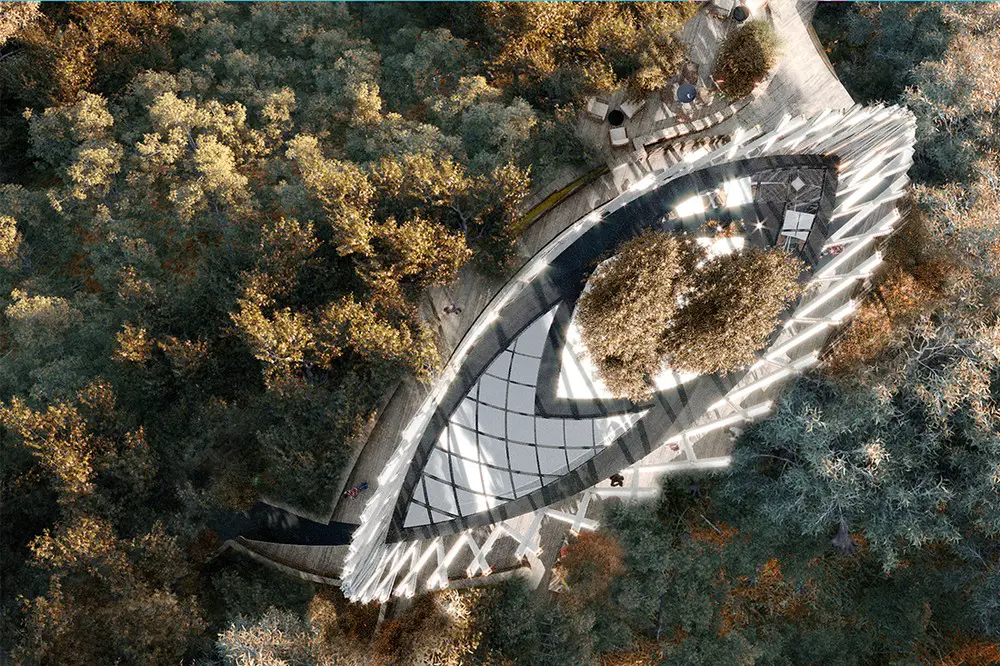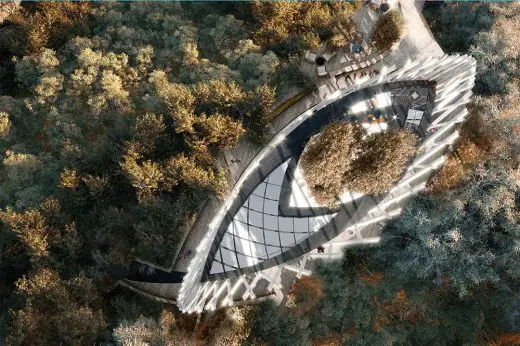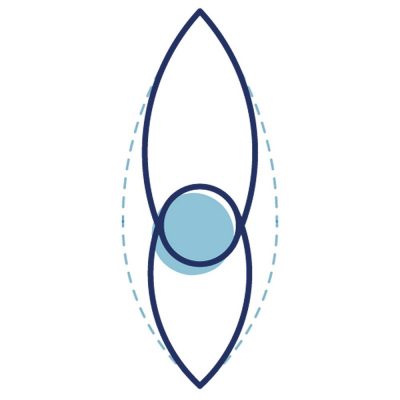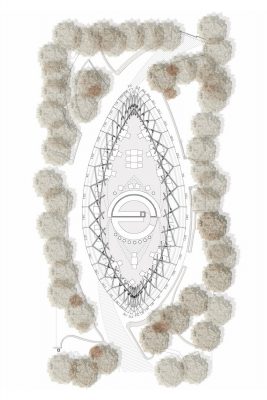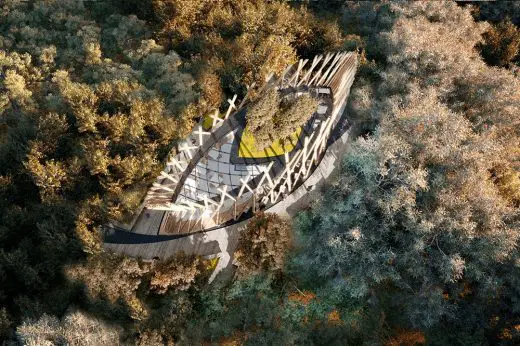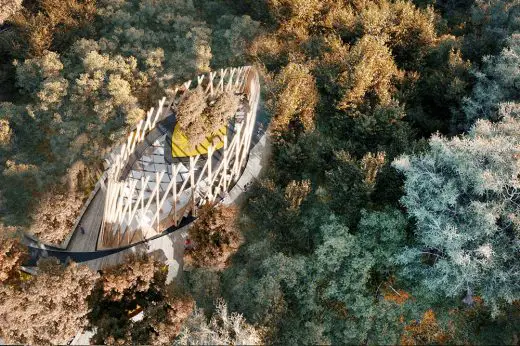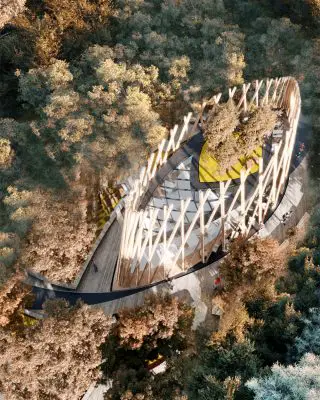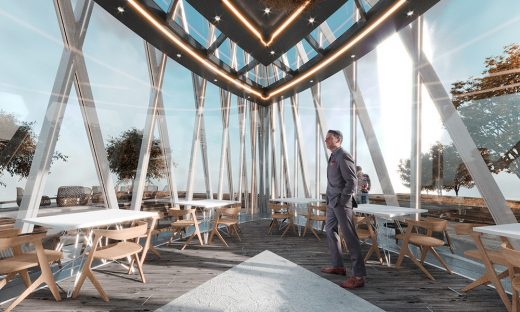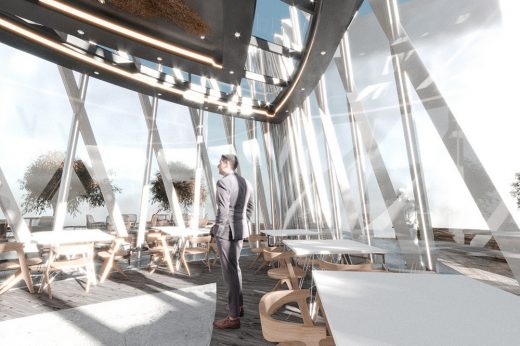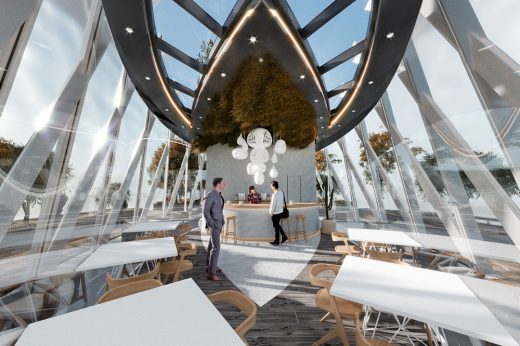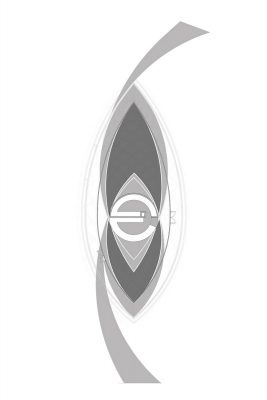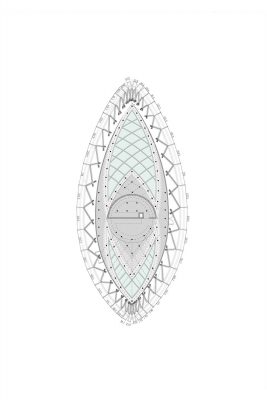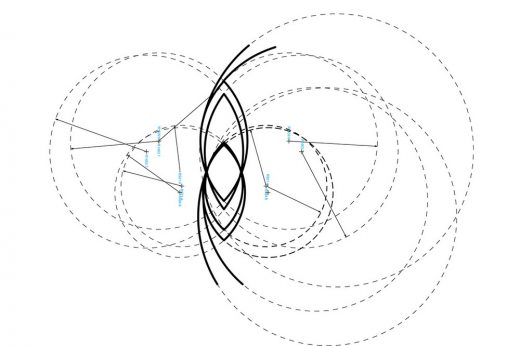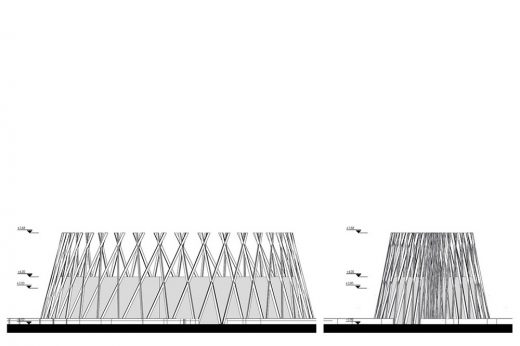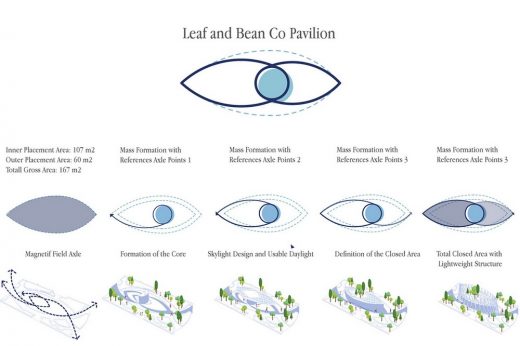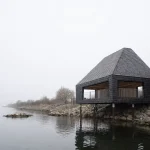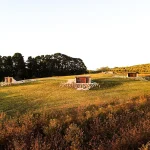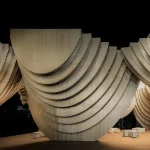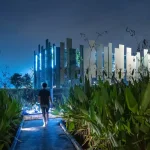Leaf and Bean Coffee Co Pavilion Frankfurt, German Park Building Development Images
Leaf and Bean Coffee Co Pavilion
Frankfurt Development in Germany – design by MASK Architects
2 July 2019
Leaf and Bean Coffee Co Pavilion, Waldspielpark Heinrich-Kraft-Park
Design: MASK Architects
Location: Waldspielpark Heinrich-Kraft-Park, Frankfurt, Germany
Turkish Architect Öznur Pınar Çer’s firm MASK Architects has designed a Leaf pavilion in Waldspielpark Heinrich-Kraft-Park, Germany. Named Leaf and Bean Co Pavilion use innovative, sustainable, and contemporary approaches to integrate nature with architecture.
Through the utilization of local wood the structure’s material palette percolates with it is background, and implement sustainable production strategies. This pavilion will feature mainly coffee shop, semi-open library, recreational areas on both the ground and terrace floor levels and host an event which was sourced from the town.
Öznur says ‘our first goal in this project was to respect the mathematics of nature.
We carried out a design in which people can provide unforgettable experience without disturbing the mathematics and physics of nature. This pavilion can be adapted to any kind of forest area, the development offers visitors an escape from the city with the celebration of fresh and organic dining.
A hub educating and reestablishing gastronomy’s historic and appropriate connection with nature. Guests may enjoy the leisure and programmed resting on the terrace level, while connected with the natural forest.
By wandering in the forest, visitors not only discover co-creation programs but also meet with the people involved with the project and explore their creative process.’
The dynamic architecture and structure of the pavilion integrates a semi-opened ground floor and exhibitions. A meandering procession where visitors can wander in an undulation of forest and exhibition discoveries. This well-integrated technique allows the structure’s appearance to change depending on the perspective.
From one angle it appears to be a closed and complex matrix, and from another; an open lattice. From each side of the structure the view is different The main approach offers a see through, thin silhouette – while from the other side, the visual perception of the space is changed progressively achieving spatial diversity and rhythm.
The various types of programmed spaces are inspired by the trees and leaves in the surrounding forest. The project focuses on a symbiotic relationship between the provided transparency of the glass pavilion and the adjacent forest, where the natural landscape outside begins to mingle with pavilion spaces within.
Design office has preferred to use local wooden blocks for the structure’s material.10*15cm rectangular blocks, 7.68 meter height, which she suspend while giving them a functional role as part of the main structure support. The blocks intersect obliquely, suggesting branches in a forest. The architect wanted to suggest that Leaf Pavilion is nestling in Forest.
The impression of an infinite forest landscape is reinforced by the use of a vertical structure – and elements that define boundaries, like the mist of the forest.
This narrative logic manifested through the architecture extenuates the restaurant, exhibition and rest area concept. Coupled with a minimal aesthetic it reinforces the visit as a total and unique experience of an authentic and natural pavilion.
Whatever your reason for escaping city bustle, the Leaf Pavilion new digs area superlative destination.
Leaf and Bean Coffee Co Pavilions Frankfurt – Building Information
Client: Leaf and Bean Coffee Co
Architect: MASK Architects
Site area: 400 m2
Gross Floor area: 167 m2
Location: Waldspielpark Heinrich-Kraft-Park, Frankfurt, Germany
Status: in process
Collaborators:
Website: http://maskarchitects.com
Contact e-mail: [email protected]
Architecture Firm Instagram: https://www.instagram.com/maskarchitects/?hl=en
Lead Architects: Öznur Pınar Çer
Leaf and Bean Coffee Co Pavilions Waldspielpark Heinrich-Kraft-Park images / information received 020719 by MASK Architects
Location: Waldspielpark Heinrich-Kraft-Park, Frankfurt, Germany
Frankfurt Buildings
Frankfurt Architecture Walking Tours
FOUR Frankfurt Development
Design: UNStudio & HPP Architects (UNS + HPP)
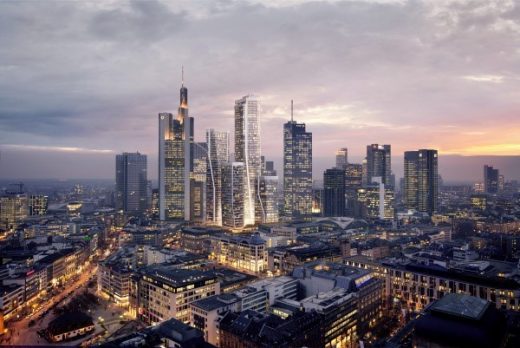
image courtesy of architects
NHOW Hotel in Frankfurt
Interior Design: Rafael de La-Hoz Arquitectos
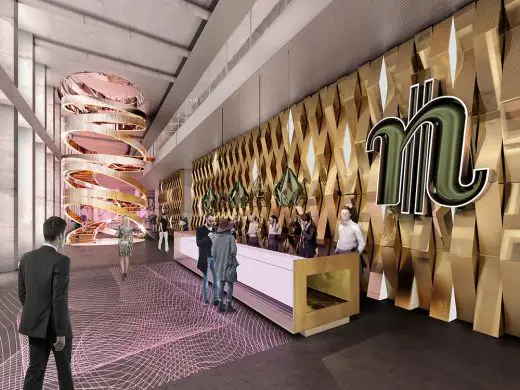
image : CA Immo/Rafael de La-Hoz
Alte Oper Concert Hall Building
Architects: Buero Wagner
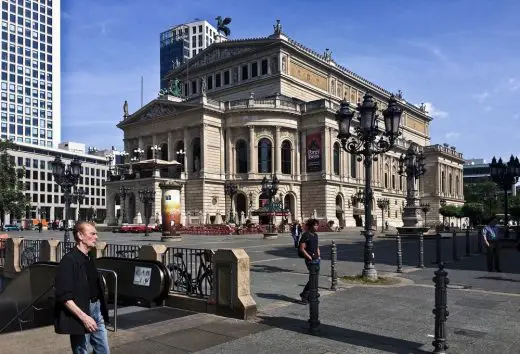
image by Buero Wagner & Federico Ciavarell © Buero Wagner
Comments / photos for the Leaf and Bean Coffee Co Pavilion Waldspielpark Heinrich-Kraft-Park Architecture page welcome
Website: Frankfurt

