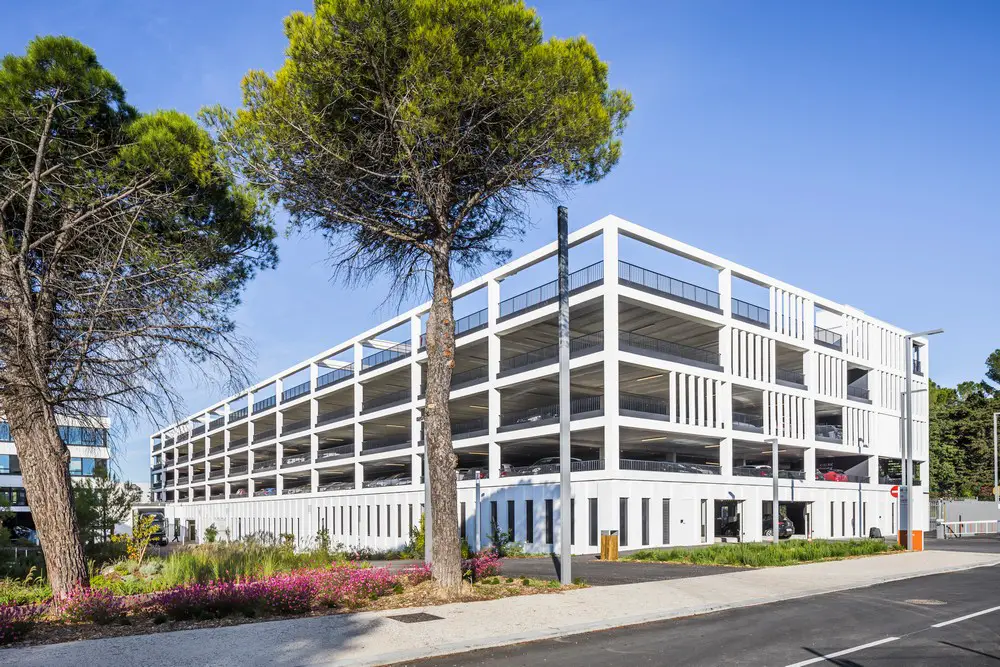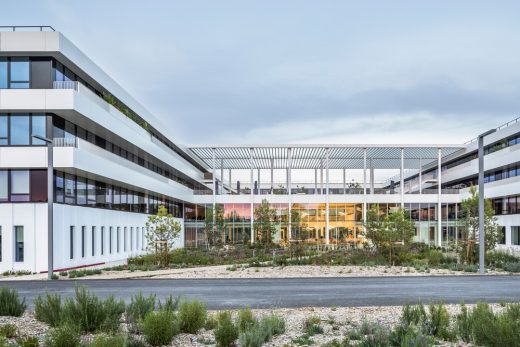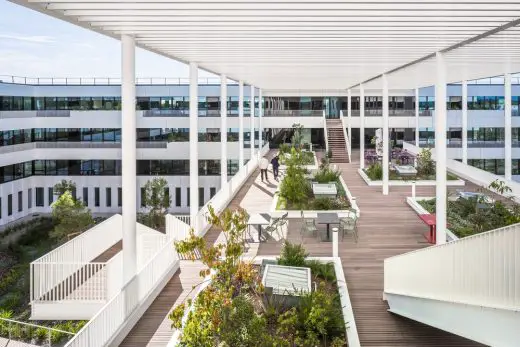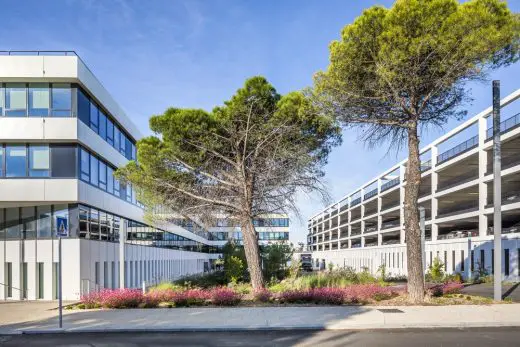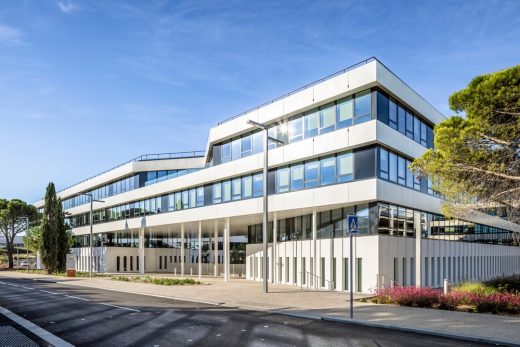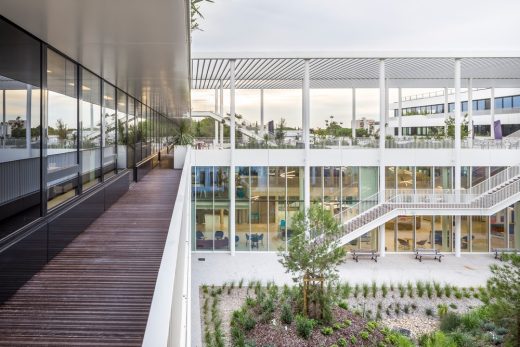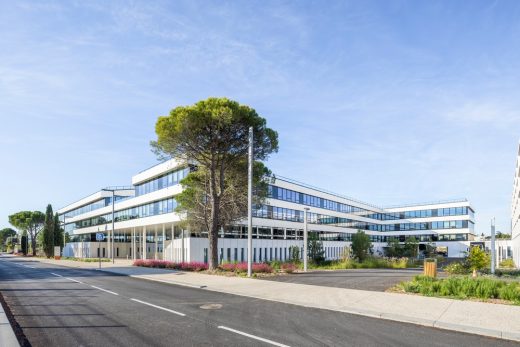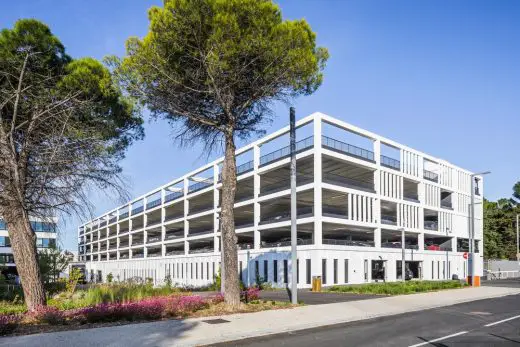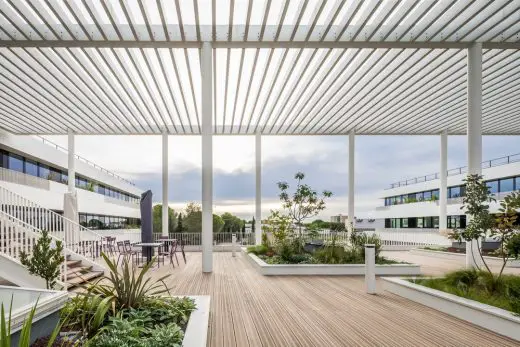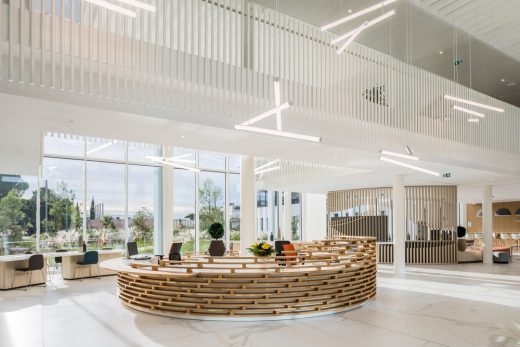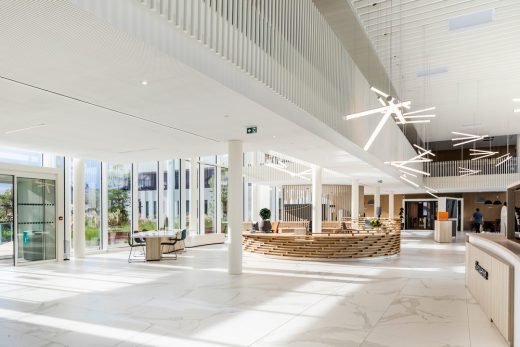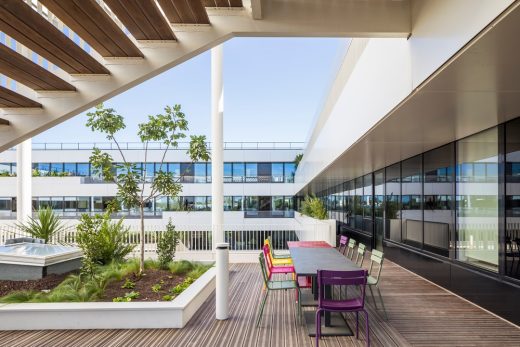Orange Headquarters, La Pompignane Building Development, French Commercial Architecture Images
Orange Headquarters in Montpellier
10 Jan 2022
Design: Brenac & Gonzalez & Associés
Location: La Pompignane, Montpellier, France
Orange Headquarters,
The head office of Orange in La Pompignane, stands in a vast 28-hectare landscaped park originally part of the former IBM Campus. Nowadays, many new technology companies have chosen to settle here, attracted by its verdant Mediterranean environment and unique atmosphere.
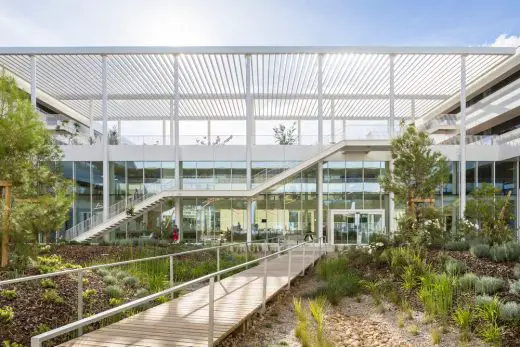
The Orange Headquarters ground plan draws inspiration from quadrangle edifices and their vast central courtyards that for centuries served as the matrix for European universities. This new building houses a program comprised of 16,000 sqm (172,223 sq. feet) of office space occupied by the headquarters of Orange. Adjacent to the north side of this basic geometric form stands the parking garage.
The architects have carefully integrated the project into this exceptional context, developed as a four-level landscaped building with wide balconies, planted terraces, and a vast, rolling central garden shaded by umbrella pines, cypress, and olive trees.
This landscaped interior frames the large transparent volume of the lobby crowned with a broad pergola, which connects the two main wings of the composition. This feature overlooking the site can host a wide range of services.
The strong presence of nature and the many outdoor areas create cool islands and places conducive to work-related sharing and socializing.
BGA has imagined a Mediterranean building, a new type of service sector structure, adapted to the requirements of contemporary working conditions. It also responds to today’s desire for the “home office”, domestic style working.
Orange Headquarters in Montpellier, France – Building Information
Architect: Brenac & Gonzalez & Associés
Competition: 2015
Delivery: 2020
Client: Covivio
Surface: 16 000 sqm
Architecte: Vivien Gimenez
Landscape: Jean-Michel Rameau
Structure: RBS
Fluids: Barnabel
Economy: DAL Eco
Photography © Sergio Grazia
Orange Headquarters, La Pompignane Montpellier images / information received 100122
Location: La Pompignane, Montpellier, France
Montpellier Building Designs
Cité du Corps Humain – architecture competition win
Design: BIG + A+Architecture + Egis + Base + L’Echo + Celsius Environnement + CCVH
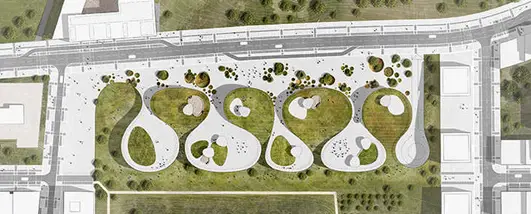
image © BIG
Museum of the Human Body Montpellier
Leonard De Vinci High School in Montpellier
Design: Hellin-Sebbag, architects
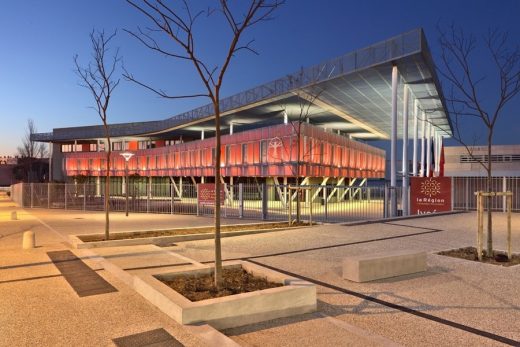
photograph : Benoit Wherlé
Leonard De Vinci High School in Montpellier
Sailing Cube – Pavilion du FAV 2014 à Montpellier
Design: Atelier Jérôme Lafond
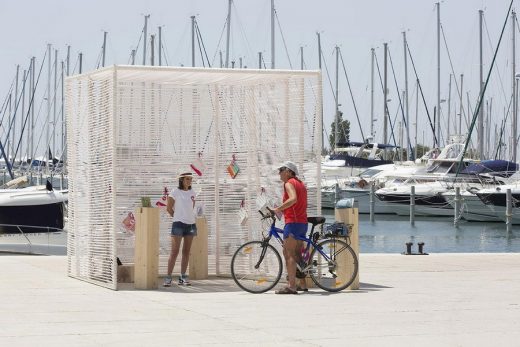
photography © Paul KOZLOWSKI
Sailing Cube in La Grande Motte, Montpellier
Jean-Claude Carrière Theatre
Design: A+Architecture
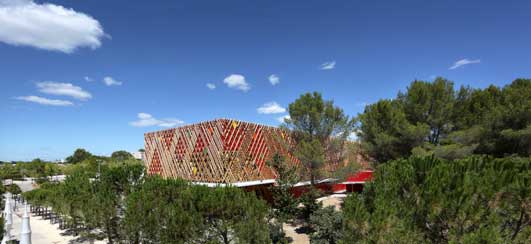
photo © Marie-Caroline Lucat
Jean-Claude Carrière Theatre
Logements Lez in Art dans la ZAC Rive Gauche à Montpellier
Design: NBJ Architectes
Logements Lez in Art dans la ZAC Rive Gauche à Montpellier
Pierre Vives
Design: Zaha Hadid Architects
Montpellier building +
New Buildings in France
French Architectural Projects
French Architect Offices – design firm listings
Comments / photos for the Orange Headquarters, La Pompignane Montpellier designed by Brenac & Gonzalez & Associés page welcome

