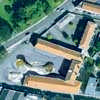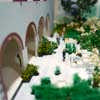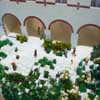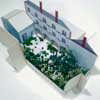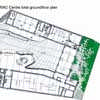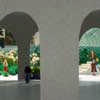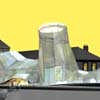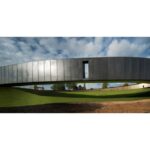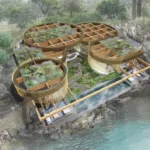FRAC Centre Garden Orléans, French Landscape Architecture Competition, France, Architect, Design
FRAC Centre Garden, Orléans, France
French Contest: Orleans Landscape Architecture Contest – design by Bassinet Turquin Paysage
6 Feb 2012
FRAC Centre Garden Orléans
Design: Bassinet Turquin Paysage, Paris
FRAC centre backyard garden competition : Second prize
The project is called Mineral Botanical, the garden is the subject of material transmutation, where mineral surface meets botanical surface.
The FRAC Centre Orléans is designed by Jakob+MacFarlane Architectes
FRAC Centre Garden Proposal
From vectorial transmutation…
«Turbulences» by Jakob+MacFarlane integrates into the setting, taking the building’s orthogonal lines and original public space and deforming them. In this multi-angular building, formal specifications are guided by intangible considerations such as aesthetics, sunlight, empty spaces, traffic and so on.
To material transmutation
Our garden project is an extension of the momentum launched by Jakob+MacFarlane. Our objective is not to copy the form of the vectorial transmutation of «Turbulences», as this deformation is led directly by considerations that do not affect the garden site. However, we shall pursue the idea of transmutation in order to generate space. The garden is the subject of material transmutation, where mineral surface meets botanical surface. The garden combines these two aspects, which are also areas of movement, gatherings, exhibitions and receptions, similar to the gardens of the New York Museum of Modern Art.
Interpretation of the Jakob + MacFarlane turbulences idea:
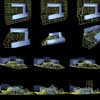
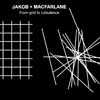
From the mineral…
The material transmutation of the garden begins with the mineral aspect. The building structure is divided into 60 cm modules. This dimension features the dual advantage of representing an average walking stride and being readily available on the market. The materials used for the mineral aspect can be defined more specifically while examining the various options, which differ in meaning and cost. The speed of transmutation of the mineral is the project’s main compositional issue and should be determined by the fluidity of transmutation, simplicity of project implementation, the usability of the mineral aspects and the botanical relevance of planted areas.
To the botanical…
The botanical composition of the garden is defined by wide mono-specific plant beds, whose large size instils a tranquil rhythm. This stability is enhanced through variations in the colours and scents of the plants chosen. The timing of the botanical aspect is more crucial. As the FRAC is to be inaugurated in October, bare roots and root balls cannot be planted, nor can seedbeds be prepared. Options are therefore limited to plants and trees in pots and planters. Maintenance must be minimal and balanced with the garden’s environmental and aesthetic qualities. We have selected nine kinds of rustic, easy-care plants to limit the maintenance work necessary.
FRAC Centre Garden Design – Information
PROJECT: FRAC Centre garden
PROJECT NAME: Mineral Botanical
CLIENT: FRAC Centre, Conseil Régional du Centre
TYPE OF COMPETITION: Draft competition
PROGRAM: Garden
SURFACE: 460 m2
LOCALISATION: 12 rue de la Tour Neuve, 45 000 Orléans, France
RESULT: Honorable mention, 2de of the competition
TEAM MEMBER
LANDSCAPE ARCHITECTS: Bassinet Turquin Paysage – Grégoire Bassinet, Camille Coutard, Rémy Turquin
LIGHT DESIGN: Armand Lecouturier
Mineral Vegetal on Bassinet Turquin Paysage website:
http://www.bassinet-turquin-paysage.com/projects/FRAC/
FRAC Centre Garden design images / information from Bassinet Turquin Paysage, Paris
FRAC Centre Orléans
2009-
Design: Jakob+MacFarlane Architectes
Implantation du Fonds régional d’Art Contemporain sur le site des subsistances militaires d’Orléans
The architectural parti is to take the entire site, which determines the surface of intervention. We identified two predominate grids emanating from the historic context of the site. The meeting and the convergence of these two geometries materialises in a deformation, a zone of turbulence, the future presence of the FRAC Centre.
Location: Orléans, France
New Buildings in France
French Architectural Projects
French Architect Offices – design firm listings
Paris Architecture Tours by e-architect
Orleans Médiathèque
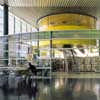
picture from architect
French Architecture – Selection
Zenith Saint-Etienne Building
Foster + Partners
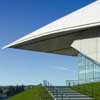
photo : Nigel Young
Zenith Music Hall Strasbourg
Massimiliano Fuksas Architecture
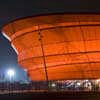
photo : Moreno Maggi
Louvre Building
Comments / photos for the FRAC Centre Garden Orléans – French Landscape Architecture Competition page welcome

