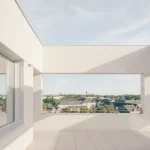Marne Departmental Archives Annexe Reims, French Building, Architecture Design France
Departmental Archives Reims
New Building in France – design by Hamonic+Masson & Associés
29 Oct 2014
Departmental Archives Reims
Location: northeast France
Programme: Modern history research hub + regional information centre + archival storage space
Design: Hamonic+Masson & Associés, Architects
Departmental archives, Reims, France by Hamonic + Masson & Associés architects
Photos: Sergio Grazia
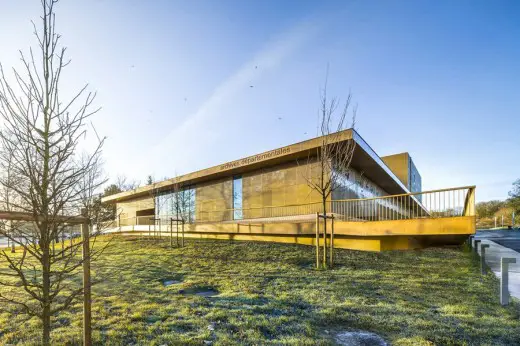
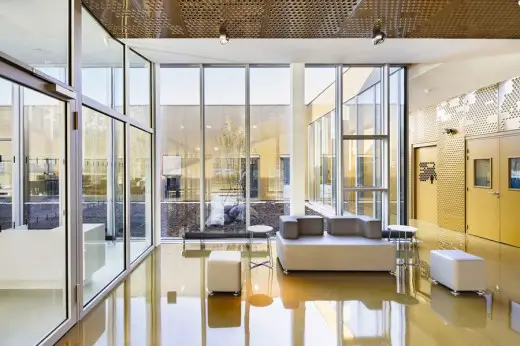
The programme of this design competition, won in 2008 by Hamonic + Masson & Associés architects, was to reconstruct the Marne departmental archives annexe, situated in the French city of Reims. The new construction is located opposite the old building, and the project was completed and delivered by Hamonic + Masson & Associés in 2014. The aim was to turn the building in to a modern history research hub and a regional information centre, whilst expanding the linear archival storage space from 7km to 18km.
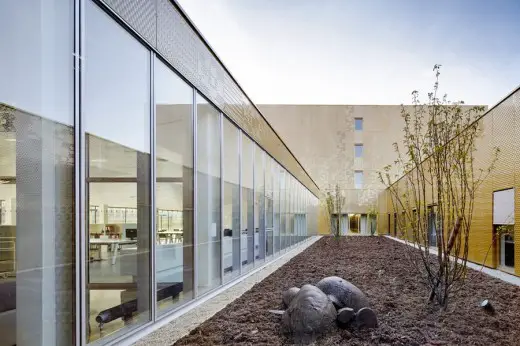
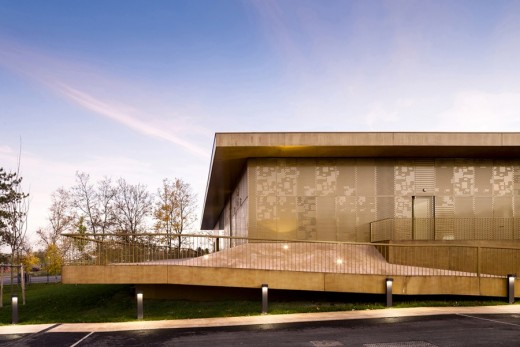
Considering the size and the impact on the site, we wanted this project for the Reims archives to be read in several ways, to tell different tales depending on distance or nearness to the building, and to allow the discovery of many different elements and feelings as one walks through.
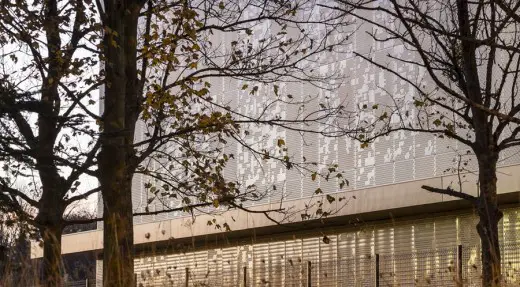
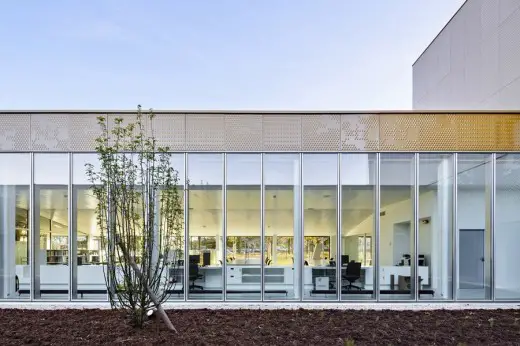
Located on a gentle slope, the building stands in such a way that does not spoil or overload the setting. It’s a line that we see from the background. Visitors take a path that gradually gives way to the access ramp. The reception area is an intermediary space, before opening onto the inner garden. The entrance demonstrates the building’s functional organisation that we see through the transparent patio.
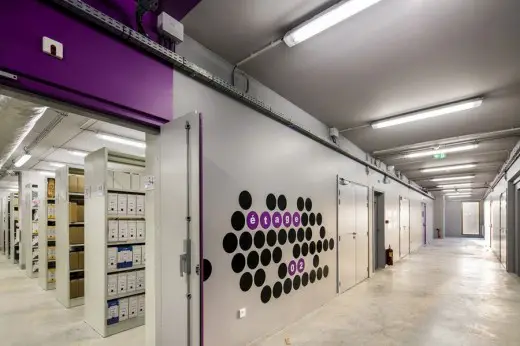
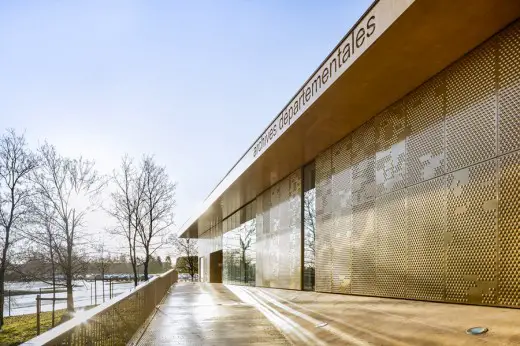
The effect of time will reveal the charm of the natural, raw materials (glass, metal and golden-brown varnished concrete.) With their richness, textures and vibrations, these industrial materials gain in poetry. It is an aesthetic refinement, which, if applied with care, gives the building consistency and identity.
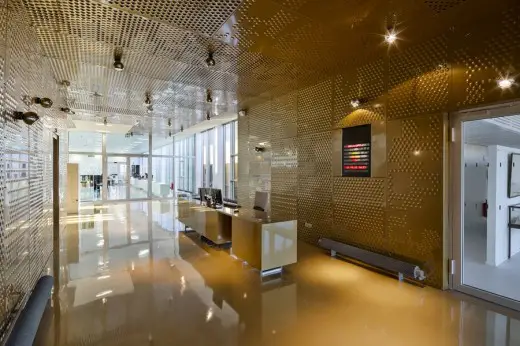
Departmental Archives Reims – Building Information
Programme: Reconstruction of the Marne regional archives annexe located in Reims.
Location: 129, avenue de l’Yser, Reims, France
Calendar: Competition won: 2008 / Completed: 2014
Client: Conseil Général de la Marne
Architecture team: Hamonic + Masson & Associés
Structural engineer: SIBAT
Photographs: Sergio Grazia
Cost: 6,6 M€ excluding tax
Surface: 5,145 sqm
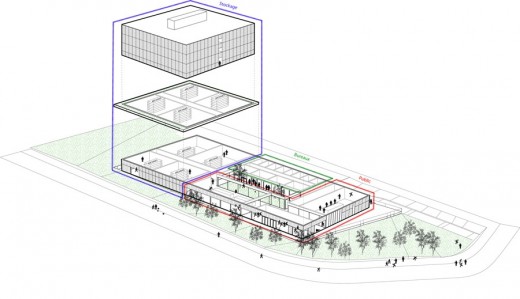
Departmental Archives Reims images / information from Hamonic+Masson & Associés Architects
Location:129, avenue de l’Yser, Reims, France ‘
New Buildings in France
French Architectural Projects
French Architect Offices – design firm listings
Paris Architecture Tours by e-architect
Rheims Buildings
Musée des Beaux-arts Reims – design entry
Design: X-TU, Architects

image courtesy of architects
Musée des Beaux-arts Reims
Musée des Beaux-arts Rheims
Design: David Chipperfield Architects

image © David Chipperfield Architects
Musée des Beaux-arts Reims
French Architecture
Limoges concert hall
Design: Bernard Tschumi Architects

photo : Christian Richters
Pierre Vives Project
Design: Zaha Hadid Architects
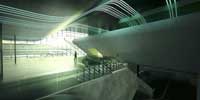
picture from architects
Lille Metropole museum
Design: Manuelle Gautrand
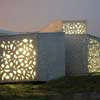
photo : Max Lerouge
Comments / photos for the Departmental Archives Reims page welcome
Departmental Archives Reims
Website: Hamonic+Masson & Associés
Website: Reims



