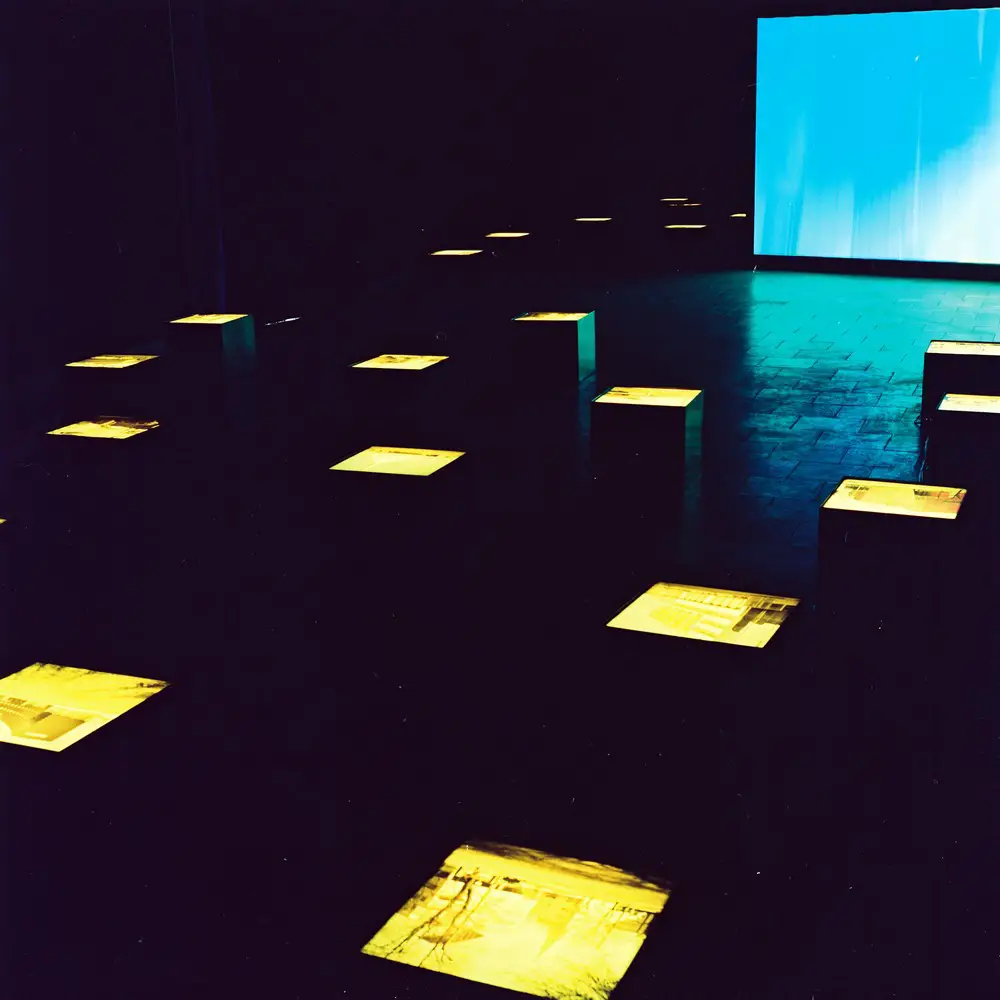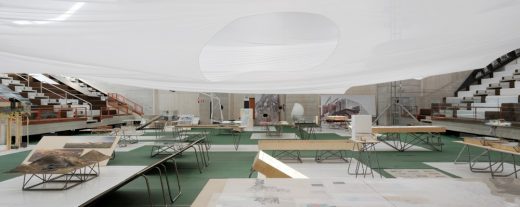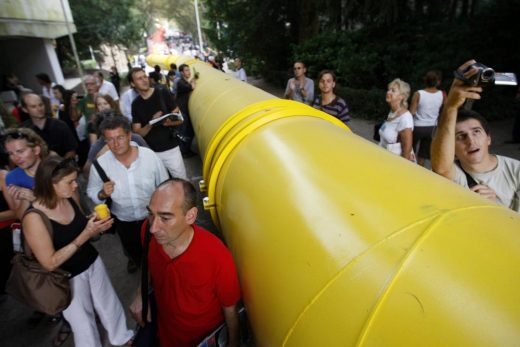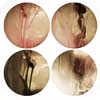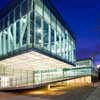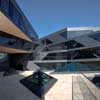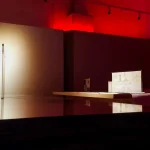Estonian Architecture Exhibition, Venetian Curator Competition, Italian Design Contest
Estonian Centre of Architecture Exhibition in Venice, Italy
Venice Architecture Biennale in Italy – Call for Projects News: Curator Competition
19 Jun 2017
Estonian Centre of Architecture at the 2018 Venice Architecture Biennale
“Weak Monument” wins the curator call for Estonia at the 2018 Venice Architecture Biennale
June 19th 2017 – Today, Estonian Centre of Architecture announced the winner of the International Curator Competition for the Estonian exposition at the 2018 La Biennale di Venezia Architecture Exhibition.
Estonian Centre of Architecture Exhibition in Venice
5 Jun 2017
Estonian Centre of Architecture Proposals for Venice Biennale
Estonia exposition at La Biennale di Venezia Architecture Exhibition
Five proposals selected for the 2nd stage of curator call for the Estonian exposition at the 2018 Venice architecture biennale
June 5th 2017 – Estonian Centre of Architecture is happy to announce that five proposals have been selected by the jury of the curatorial call for the 2nd stage of the competition for the Estonian exposition at 16th Biennale di Venezia Architecture Exhibition.
2016 Baltic Pavilion:
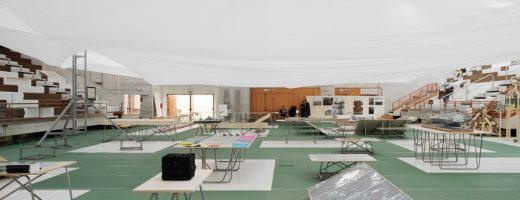
photograph : David Grandorge
The first stage of the two-stage public international curator competition closed on the 31st of May, 2017, bringing 13 entries. The selected 5 proposals – Byzantine, Weak Monument, Koondumine, Tegija and Post-Digital Practices – will be publicly presented on June 15th in Tallinn and the winner of the competition will be publicly announced on the 19th of June.
2000 Estonian exposition Simulactum City:
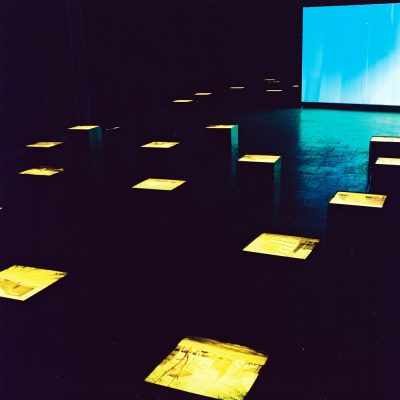
photo : Arne Maasik
According to Raul Järg, Chairman of the Jury the level of work featured in all proposals was equally strong, making the job of selecting a shortlist of five pretty complicated: “All the proposals dealt with the main issues facing architecture – exactly like the curator call intended – exploring and revealing the contemporary experience of architecture for the Estonian society. I’m sure that on June 15th we can expect a substantive and lively architecture debate, as all the shortlisted proposals have the potential to repreent Estonia in Venice.”
2016 Baltic Pavilion:
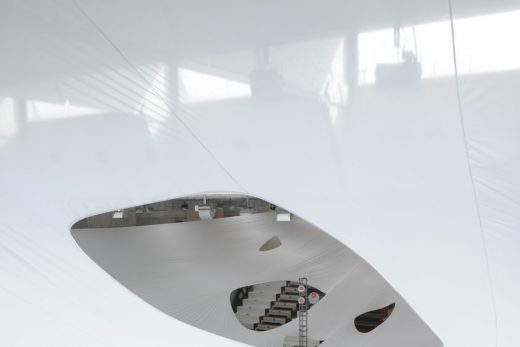
photograph : David Grandorge
The competition and the Estonian exhibition at the 16th Biennale di Venezia Architecture Exhibition are organised by the Estonian Centre of Architecture in co-operation with the Union of Estonian Architects and with support from Estonian Ministry of Culture and Estonian Cultural Endowment.
The jury of the competition: Raul Järg (architect, Chairman of the Jury, Chairman of ECA, Commissioner of the Estonian exposition at the International Architecture Exhibition in Venice); Toomas Tammis (architect, member of UEA, Dean of the Faculty of Architecture of the Estonian Academy of Arts); Maria Arusoo (art historian and curator, representative of the Estonian Society of Art Historians and Curators, Director of the Centre for Contemporary Art Estonia); Johan Tali (architect, member of UEA, co-curator of the Estonian exposition in 2016); Veronika Valk (architect, Adviser on Architecture and Design at the Estonian Ministry of Culture); Peeter Pere (architect, member of UEA); Triin Ojari (representative of the Estonian Society of Art Historians and Curators, director of Museum of Estonian Architecture).
Estonia has participated in the architecture biennale since year 2000, in 2016 the country teamed up with neighbouring Latvia and Lithuania for a project called Baltic Pavilion, exploring shared geopolitical histories and its impact on landscape in the age of anthropocene.
Estonian Centre of Architecture (ECA) is a non-profit organisation focussing on developing architectural culture in Estonia and promoting contemporary Estonian architecture abroad. In addition to being in charge of the Estonian exhibition in Venice, the Centre also organises Tallinn Architecture Biennial TAB, other architecture events in Tallinn and networking events abroad.
7 Apr 2017
Estonian Centre of Architecture Call for Projects
Estonia opens international call for projects for country’s exposition at the next La Biennale di Venezia Architecture Exhibition
Estonian Centre of Architecture is looking for a project to represent Estonia at the 16th international architecture biennial in Venice. The first stage of the two-stage public international curator competition will close on the 31st of May, 2017 at 12 noon (GMT +2), with 5 proposals moving onto the second stage, where all 5 proposals are to be presented publicly on the 15th June 2017 in Tallinn. The winner of the competition will be announced on the 19th of June 2017.
The Venice Architecture Biennale continues to grow, for instance in visitor numbers: if in 2012 the Biennale attracted more than 178,000 visitors, then in 2014 the number rose to 228,000 visitors, and in 2016, visitation rose again by 14% to 260,000. One of the key reasons is that the event brings together a global perspective and dialogue on how to advance our living environment through architectural means. The recent editions have highlighted expositions that use architecture almost as pretext to visualise social and political issues. Yet the focus has been, and will be for 2018 on “the quality of the public and private space, of urban space, of the territory and of the landscape as the main ends of architecture“, as formulated by the President of the Biennale, Paolo Baratta when introducing the curators of the 16th La Biennale di Venezia Architecture Exhibition, Yvonne Farrell and Shelley McNamara.
The proposals for the Estonian exposition should reflect both current global issues and important aspects of the ideas and practice of contemporary Estonian architecture, focussing on what makes architecture a relevant practice at present. International teams entering the competition are expected to include persons competent in and familiar with Estonian architecture. Entries can be either in Estonian or English, the competition is open for proposals by art theorists, architects, designers, interior designers, historians and curators of other professions related to the field of architecture.
Jury member, architect and adviser on architecture and design at the Estonian Ministry of Culture, Veronika Valk expects successful curatorial proposals to have conceptual rigour and intellectual relevance: “The Estonian exposition is expected to inspire and evoke, evidence the venturous nature of our architecture, curiosity for the world and international level of reflection capable of engaging the broader audience. Also to showcase our commitment to analytical design thinking, experimental culture and blooming creativity. To explore and reveal the contemporary experience of architecture for the Estonian society. The exhibition is expected to put Estonia’s advancements in the field of architecture and urban design on a global stage in a captivating way. The winning proposal should be thought-provoking and carry a potent concept that delivers the essence of contemporary Estonian architecture.”
Overview of earlier Estonian expositions at the biennial and the Terms and Conditions of the competition can be found at http://www.arhitektuurikeskus.ee/venice
29 Aug 2012
Estonian Centre of Architecture Exhibition
Veronika Valk Exhibits “manibor” and “mariBIOr” at the XIII International Architecture Exhibition la Biennale di Venezia
Estonian architect Veronika Valk (ZiZi&YoYo) presents two of her latest projects, “manibor” and “mariBIOr”, at the XIII International Architecture Exhibition la Biennale di Venezia. Valk is one of the selected architects who contributed to the exhibition “100YC” (“100 Year City”), curated by Tom Kovac and hosted until November 25th 2012 by the A plus A Slovenian Exhibition Centre in Venice. Both “manibor” and “mariBIOr” deal with the future of Maribor (Slovenia) and were developed in collaboration with architect Toomas Tammis (Estonian Academy of Arts) and architecture students from the Estonian Academy of Arts during the Synthetic Biology workshop in January 2012. Presentations of “manibor” as well as “mariBIOr” are both included in the catalogue of “100YC”.
manibor
Studio Leaders: Veronika Valk, Toomas Tammis
Students: Eve Komp, Kristi Tuurmann, Artur Staškevitš, Hendrik Väli
In the beginning of 90-s a new bacteria called Paenibacillus vortex was discovered. It is a social microorganism that forms colonies with complex and dynamic architectures. The bacteria collectively senses the environment and executes distributed information, processing and assessing relevant data. Compared to other bacterias, the exchange of information / transduction of Paenibacillus Vortex presents a highly evolved behavioral pattern, acting as an effective social network. Rapid access to information from the environment allows the colony to restructure itself instantly. The information is used by bacteria to reshape the colony while redistributing tasks.
City as a complex organism could be capable to act more effectively when handled similarly to such a bacterial colony. The availability of information and abilities to self-organize are the keywords when speculating about the future of Maribor. Maribor is trespassed by nutrient flows such as people, animals, goods, food, information, electricity, water, sounds etc. Crossings of the flows encourage exchange of information. Diversifying and cultivating new junctions creates more intelligent and nutritious environment for a city. By adding/loosing/moving the information emitting attractors in a cityscape and thus influencing also the spatial locations and forms of the flows, the existing city tissue is re-organized in necessary directions. In hubs (junctions) different layers produce more connections (overlaps) so that diverse information (in dense environment) could move as freely as possible.
mariBIOr
Studio Leaders: Veronika Valk, Toomas Tammis
Students: Johanna Jõekalda, Harri Kaplan, Kristjan Männigo, Laura Linsi, Tiia Vahula
“mariBIOr” proposes a system of adaptive connections which evolve over the course of next one hundred years from now. The qualities of spatial proximity in human scale will guide Maribor towards a more interconnected topology across the spatial gap introduced by Drava river. The emerging new connections are not dependent on the old grid but rather find themselves as optimized configurations which appreciate intimacy. The evolving bridge-like system helps to turn Maribor into an autotrophic ecosystem. The construction-method in use originates from a biological process of bone healing and its regular reshaping in time. The mariBIOr bridge structure resembles the process of bone tissue generation and senses the movement pattern and preferences of citizens, adapting accordingly. The healing structural mechanism uses humans as swarm intelligence, allowing them to be architects of the network.
ADDITIONAL INFORMATION
A plus A | Slovenian Exhibition Centre: http://www.aplusa.it/2012/07/100yc-100-year-city-padiglione-della-repubblica-di-slovenia-13biennale-di-arhcitettura-di-venezia/?lang=en
CONTACT
Veronika Valk Architect +372 55 15 153 [email protected]
Estonian Centre of Architecture Exhibition in Venice information from Estonian Centre of Architecture
A previous Estonian Architecture Exhibition on e-architect:
16 Jun 2011
New Estonian Architecture Exhibition
“BOOM/ROOM: NEW ESTONIAN ARCHITECTURE” OPENS IN MOSCOW
Estonian Architecture Exhibition
Exhibition BOOM/ROOM: NEW ESTONIAN ARCHITECTURE will open on 21 June at MUAR – Russian State Museum of Architecture, Moscow. BOOM/ROOM, produced by the Estonian Centre of Architecture in collaboration with the Estonian Embassy in Moscow, presents a distinct selection of Estonian architecture from the last decade. The opening will be accompanied by a seminar, where Estonian architects and institutional representatives discuss the latest tendencies in Estonian architecture.
New Estonian Architecture Exhibition image / information from Estonian Centre of Architecture
Location: Venice, Italy
Estonia Architectural Designs
“Geometry and Metaphysics. Mare Vint and Arne Maasik”, Estonia
Museum of Estonian Architecture Exhibition 2019
Academy of Arts, Tallinn
Mikou Design Studio
Tallinn New Academy of Arts
Tallinn City Hall
BIG
Tallinn City Hall
Vabaduse Square + St Paul’s Church Reconstruction, Rakvere
Vabaduse Square : Estonian Architecture Competition
Exhibitions – chronological list
Developments in countries close to Estonia
Architectural Exhibitions – Selection
Design Living World Exhibition
Comments / photos for the Estonian Centre of Architecture Exhibition Venice page welcome

