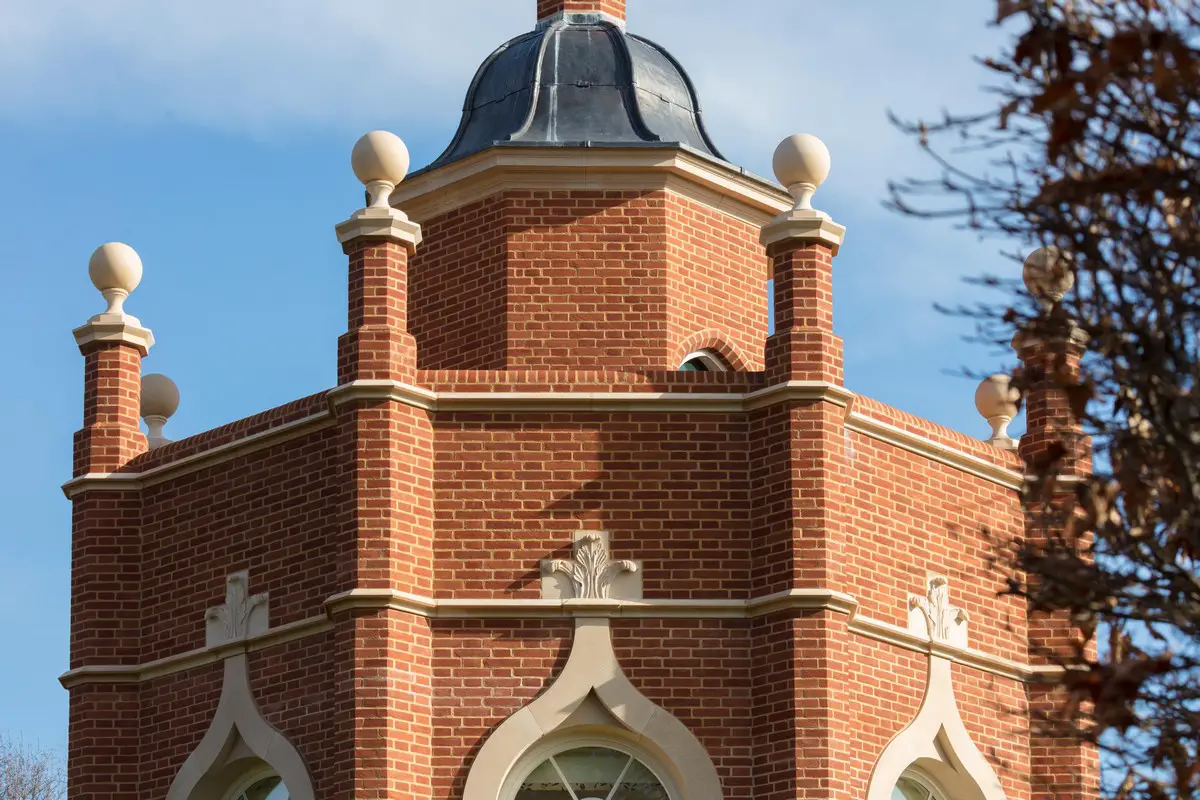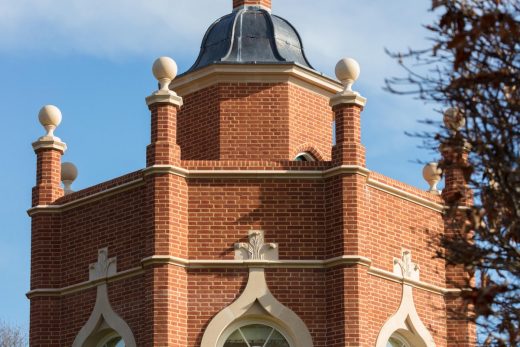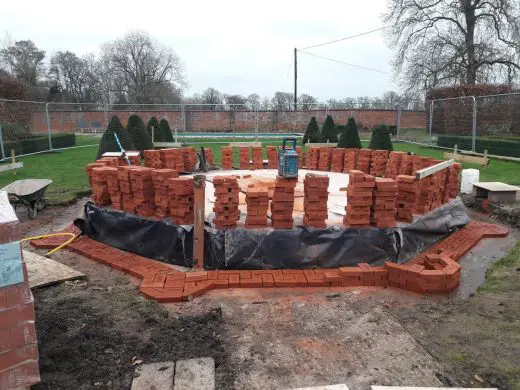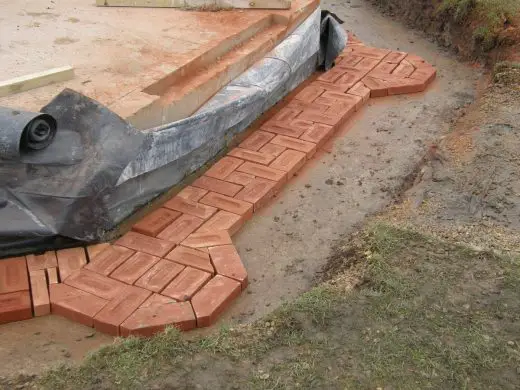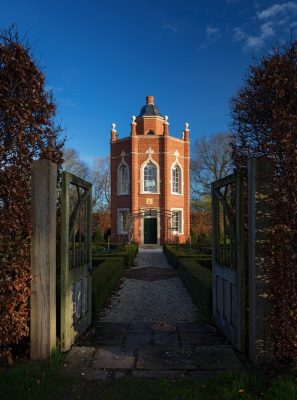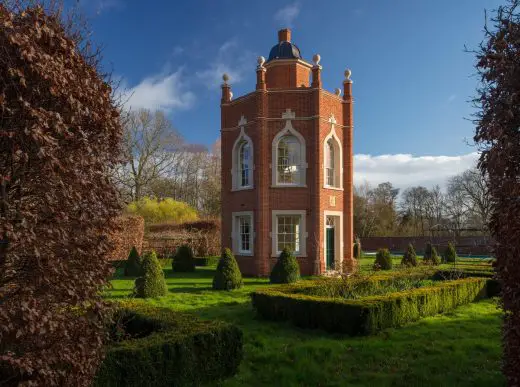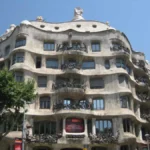Wolverton Hall Folly, Historic Worcestershire Building, Nicholas Coleridge English Architecture Design News
Wolverton Hall Folly, Worcestershire
31 March 2022
Architect: Quinlan Terry Architects
Wolverton Folly is a 46’0” high octagonal tower built for Nicholas Coleridge CBE, to entertain, write and work, and enjoy the distant views of Bredon Hill.
Wolverton Hall Folly in Worcestershire
It consists of a ground floor entrance hall with a small kitchen and WC. There is a first-floor study / sitting room with stairs leading up to a turret which gives access to a roof terrace.
Michelmersh’s Charnwood Henley Red bricks were used throughout. They are a subtle multi red brick, close in colour to the Queen Anne period Wolverton Hall which is visible from the folly. The brick is handmade in the traditional way which was important for manufacturing the 17 special shaped bricks which give the folly its distinctive geometry. On each corner of the octagon are octagonal buttresses which resolve themselves into pure octagons above the parapet, complete with ball finials. The angled face of the buttresses bond into the main wall in the traditional way.
The bricks are 2” high “Tudor” bricks with a wide lime mortar joints. The bigger joints and smaller bricks give the folly a lighter appearance. This is helped by the contrasting stone architraves and strings and Mr Coleridge’s coat of arms above the door.
A lot of attention was given to the selection of the sharp sand in the mortar to give a light buff colour. All the mortar was mixed on-site by J Rigg Construction, the main contractor and brickwork contractor.
Setting out the brickwork was crucial and wooden templates of the corners were made for cutting bricks and to ensure the buttresses did not twist or lean as the tower was constructed. Progress was regularly surveyed to keep the building to its very tight geometry.
The brick bond was designed as a traditional brickwork corner with each octagonal face alternating between a “header” and “stretcher” face on each course. The bond is mirrored on the bisector of the octagonal buttresses which meant it was possible to design the bond by concentrating on 1/8th of the plan as shown on drawing 1393-3-9.
The folly is a tour-de-force of brick manufacture and construction demonstrating the skills of makers and builders and that traditional design can be innovative and dramatic.
Bricks: Michelmersh
Judges Comments – Tatiana
The Wolverton Hall Folly is an exquisitely executed octagonal tower, an unforgiving geometry, which required extremely precise brickwork drawings and accurate design of specials. There is almost no tolerance in the design, which is the minimum size required to accommodate the staircases. The project’s success therefore hinges on the craftsmanship of the brickwork and the precision with which the brickwork was planned.
Wolverton Hall Folly post by Quinlan Terry Architects: qtarchitects.com/projects/wolverton-folly
Location: Worcestershire, western England, UK
Worcestershire Architecture
Contemporary Architecture in Worcestershire
The Morgan Visitor Centre
Design: Hewitt Studios
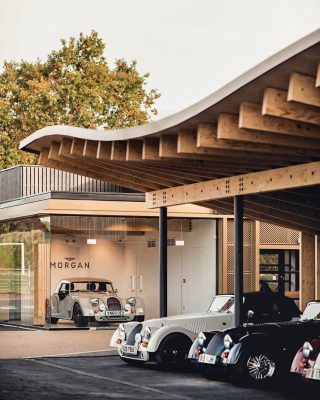
photo : Morgan Motor Company
The Morgan Visitor Centre
The Hive, Worcester
Design: Feilden Clegg Bradley Studios
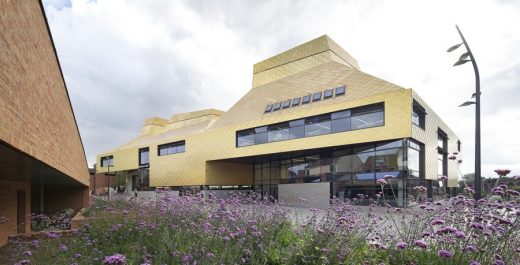
photo © Hufton & Crow
The Hive, Worcester
Architecture in England
Contemporary Architecture in England
English Architecture
Royal Shakespeare Theatre – redevelopment, Stratford-upon-Avon
Bennetts Associates
Royal Shakespeare Theatre
Comments or building suggestions / photos for the Wolverton Hall Folly, Worcestershire Architecture page welcome

