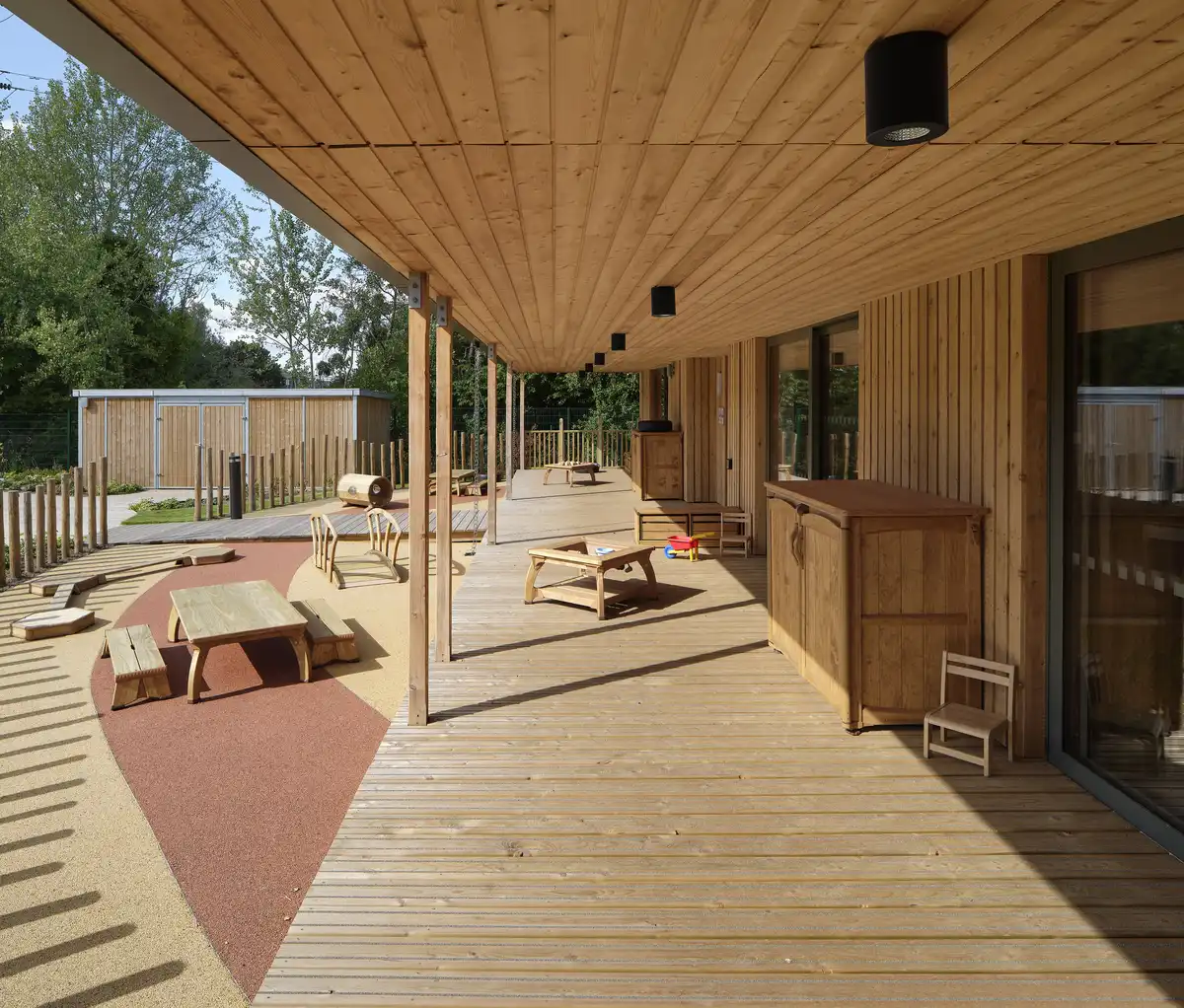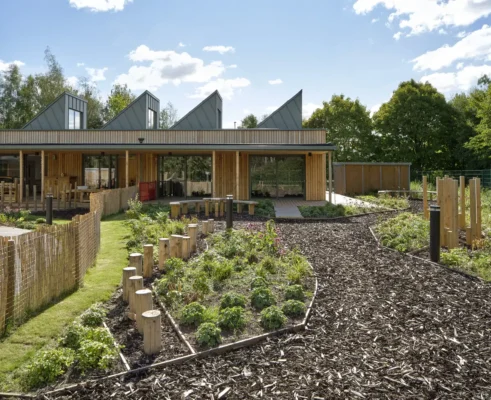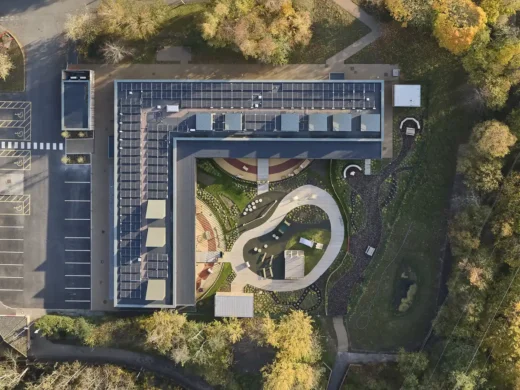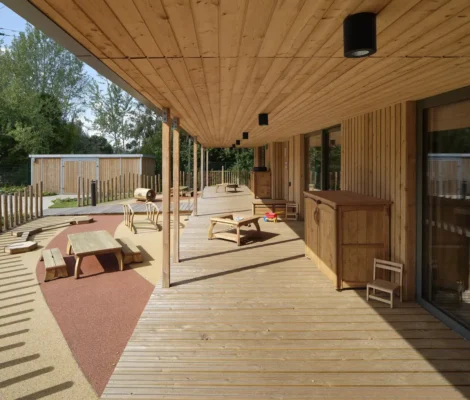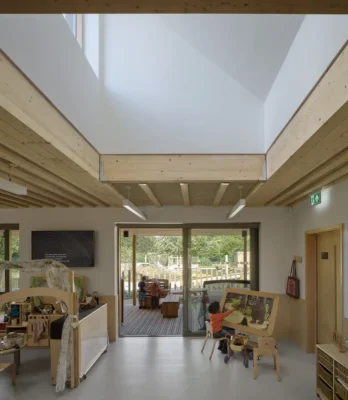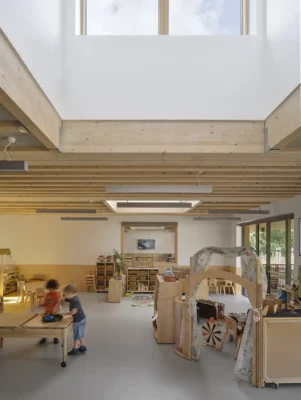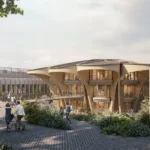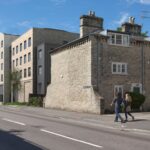University of Staffordshire Woodlands Nursery building news, FCBS Stoke-on-Trent sustainable architecture
University of Staffordshire Woodlands Nursery
2 May 2025
Design: Feilden Clegg Bradley Studios Architects (FCBS)
Location: University of Staffordshire campus, Stoke-on-Trent, Staffordshire, central England, UK.
University of Staffordshire Woodlands Nursery is a 2025 RIBA West Midlands Award winner
The 2025 RIBA West Midlands Award winning projects are:
University of Staffordshire Woodlands Nursery, Old Fire Station, Hanbury Hall, One Centenary Way and Conventry University, College of Arts & Society.
photos © Daniel Hopkinson
Jury Citation:
University of Staffordshire Woodlands Nursery by Feilden Clegg Bradley Studios
The new University of Staffordshire Woodlands Nursery and Forest School is driven by the ambition to create a positive environment for young children. This building is a showcase of social and environmental sustainability. Situated on the university campus in Stoke-on-Trent next to a nature reserve with a river, pond, woodland and meadows, it replaces a car park with a new carbon-neutral building of exceptional quality.
It is home to a day nursery providing 100 places for children up to five years old, with a small forest-school outdoor classroom for use by school-age children, university trainees and students. Nursery spaces are provided equally for the children of staff, students and the wider community.
The building is a modest timber-clad volume marked by distinctive rooflights and a continuous porch. The plan is excellent, efficient and highly considered. It comprises an L-shaped set of layers: the classrooms, with darker sleeping areas to the outer façade; then play and learning areas in daylight beneath the rooflights; next the covered porch outside; and lastly the outdoor courtyard and play area, the focal point and heart of the design.
It is a simple structure with a complex spatial layering and organisation that makes safeguarding aspirational and puts outdoor play and learning at the centre. The covered porch creates a wonderful transitional space between inside and outside. It is an outdoor room, like a Japanese ‘engawa’, a space for play and learning as well as facilitating drop-off and pick-up by parents and carers. One can imagine that it is just as nice on a rainy day, with children playing outside and enjoying the outdoors on their generous covered porch, as it was on the sunny day when the jury visited.
The covered porch also protects the interior from direct sun and overheating. The architects’ design for Woodlands Nursery is driven by sustainability. The jury were especially impressed by the innovative natural ventilation system. Fresh air is drawn and cooled through underground earth pipes before entering the classrooms, while warm air exits through high-level opening rooflights.
All windows also open to facilitate cross-ventilation. Abundant daylight enters the classrooms through large opening windows and rooflights. Materials are natural, with low embodied energy. The building is constructed of a highly insulated lightweight timber frame clad with UK-sourced larch, which has a natural preservative and therefore is left unfinished to weather gracefully. Internally, rubber, birch plywood and woodwool boards provide sustainable finishes and character.
Rooftop photovoltaic panels provide 100% of the electricity needed, with excess being used on the campus. The client is to be commended for their commitment to net zero carbon and creating a place that nurtures positive futures through outstandingly high-quality architecture. During the jury visit, the overriding impression was of very happy children playing outside. This is an exceptional building that enables a positive vision of childcare for the families of staff, students and the local community.
2025 RIBA West Midlands Awards Winners
University of Staffordshire Woodlands Nursery building – 2025 RIBA West Midlands Awards Winners images / information received from the Royal Institute of British Architects 010525
Location: Stoke-on-Trent, Staffordshire, West Midlands, England, United Kingdom
Stoke-on-Trent Buildings
Stoke-on-Trent Architecture – recent architectural design selection from e-architect:
CoRE Stoke on Trent
Design: Purcell
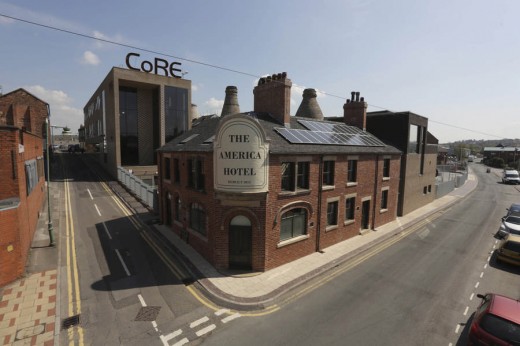
photo : CoRE
Stoke on Trent Station Building
Design: Ryder Architecture
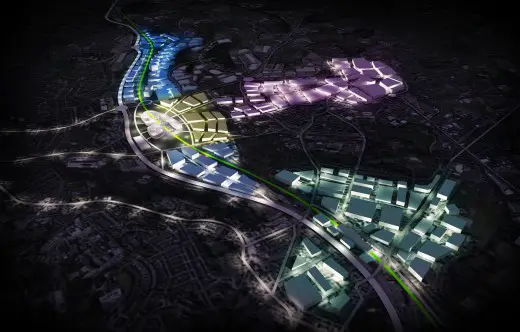
image by architects
Staffordshire Buildings
Staffordshire Architecture – key architectural designs:
Innovation Centre 7 Keele University
Design: HLM Architects
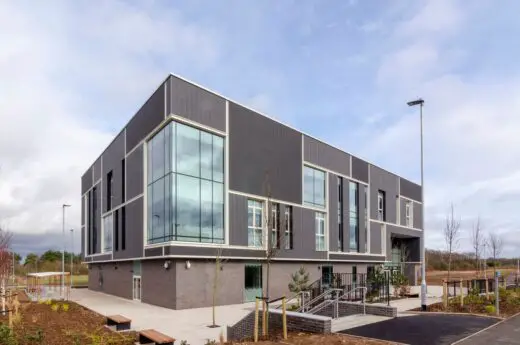
image courtesy of architects practice
Winter House Burton-on-Trent
Design: Scott Donald Architecture
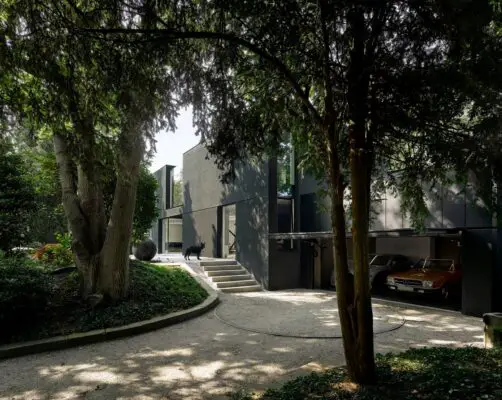
photo © Daniel Hopkinson
Chatterley Valley Blue Planet
Design: Chetwood Associates
Redbrook Hayes School building, Rugeley
Design: Walters & Cohen, Architects
Staffordshire County Council
Design: 3DReid, Architects
English Architectural Designs
New English Architectural Designs : current, chronological list
Contemporary English Architectural Designs
The Undercroft Learning Centre, Worcester Cathedral
Design: Acanthus Clews Architects
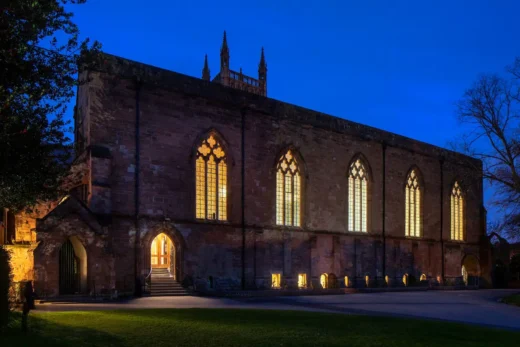
photograph © Andy Marshall
Comments / photos for the University of Staffordshire Woodlands Nursery, England designed by Feilden Clegg Bradley Studios – FCBS Architects UK page welcome

