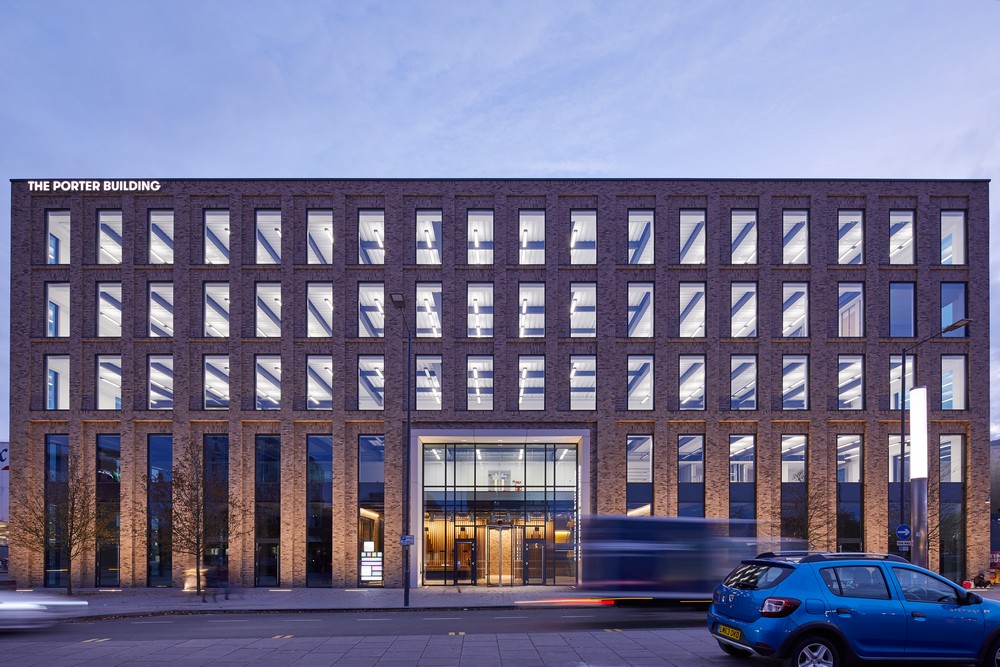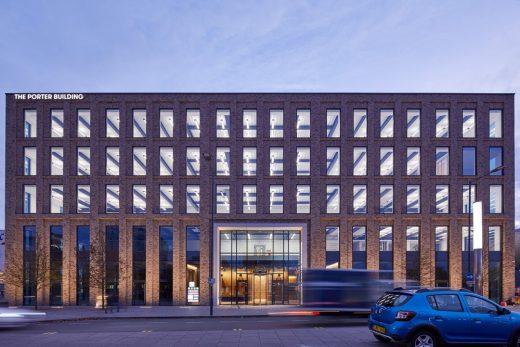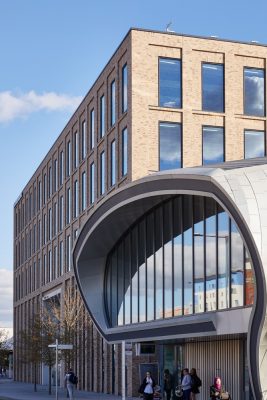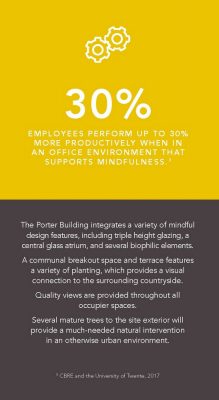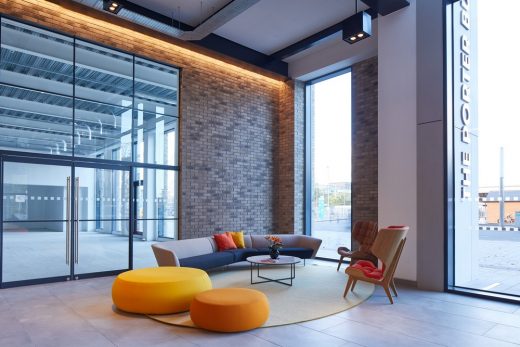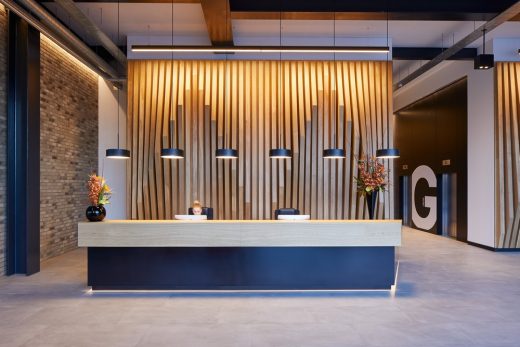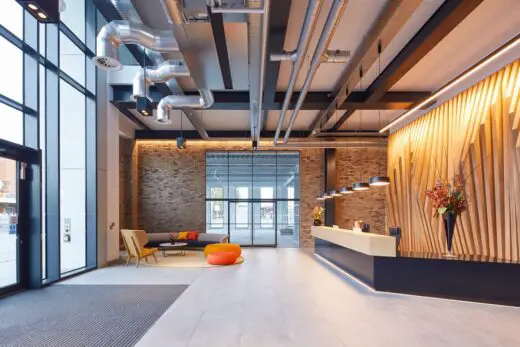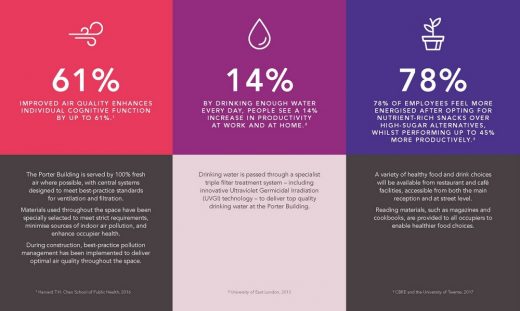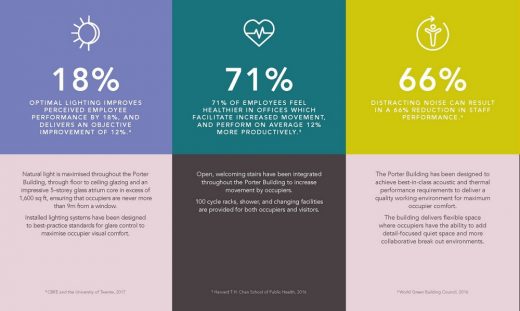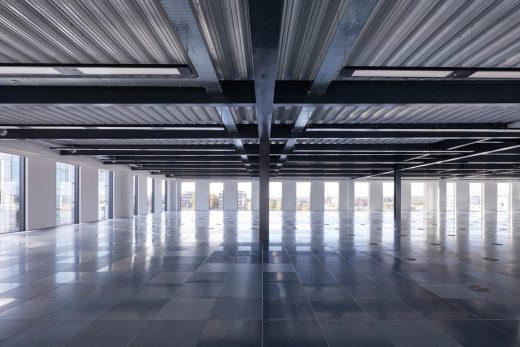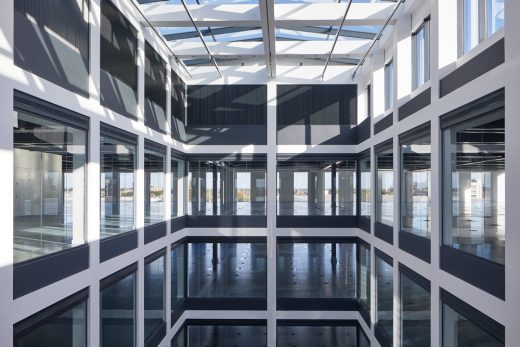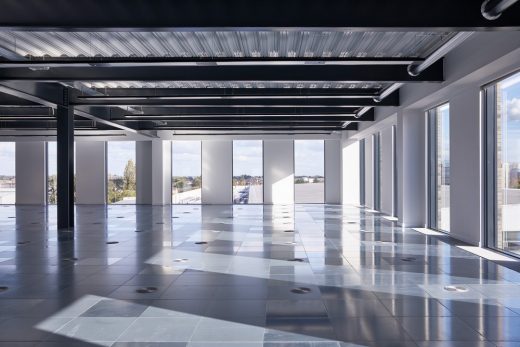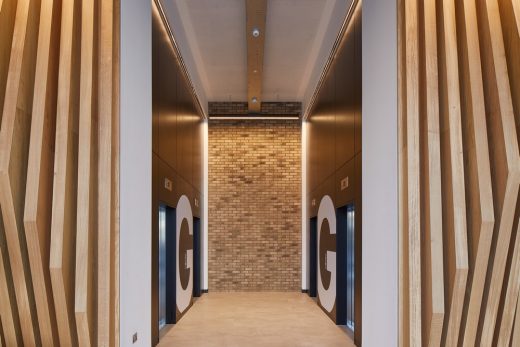The Porter Building Slough offices, Landid and Brockton Capital property images, English architecture news
The Porter Building in Slough
Well Certified Office Development in Berkshire design by tp bennett Architects, England, UK
post updated 17 June 2025
Architects: tp bennett
Location: Slough, Berkshire, Southeast England
The Porter Building in Slough is the UK’s first Well Certified Office Building
Landid and Brockton Capital’s brand new office development is the first in the UK to achieve global healthy building rating.
15 Feb 2018
The Porter Building
The partnership between Landid and Brockton has achieved WELL Building Standard™ certification for The Porter Building, making the 120,000 sq ft development in Slough one of the UK’s healthiest office buildings.
The WELL Building Standard is an international performancebased assessment methodology grounded in medical research that is exclusively focused on human health and wellbeing in the built environment.
The standard has become a key marker of new office design in the US, and an increasing number of major UK office developments currently under construction are registered for the rating. However, The Porter Building is the first in the country to achieve WELL Core and Shell certification, attaining a rating of Gold, the second highest possible.
Designed by architect tp bennett, The Porter Building launched in November 2017 and has been developed to maximise the wellbeing of its occupiers, with abundant natural light, fresh air, specially filtrated drinking water, healthy eating options, indoor planting, noise reduction measures and a layout aimed at encouraging movement around the workplace.
According to a range of studies, a focus on enhancing workplace wellbeing has significant positive impacts on productivity. For example, improved air quality can enhance cognition by as much as 61%; drinking ample fresh water can increase productivity by 14% and an office design that enhances movement can boost productivity by 12%.
Chris Hiatt, Landid director, said: “Wellness has become an increasingly important part of workplace strategies in recent years, reflecting a wider cultural shift towards greater healthier lifestyles. Now with The Porter Building, we have embedded wellbeing into the design and construction of the building itself. It is a lovely space to be in, with lots of natural light, fresh air, planting, and a range of other special features that are designed to make the building a healthy place to work.
“As the first building in the UK to achieve WELL Core and Shell certification, The Porter Building sets a new bar for the design and development of offices. The workspace will positively impact on business performance, through staff retention and attraction, wellbeing and productivity and will meet the aspirations of the very best talent. We expect that in five years’ time all new office buildings will be seeking WELL certification, in the same way that new buildings today are expected to adhere to the highest sustainability standards. Wellbeing will simply become part of the language of office design and we are very proud to be playing a leading role in that transformation.”
Rick Fedrizzi, Chairman and CEO of the International WELL Building Institute (IWBI), said: “The Porter Building’s WELL certification at the Gold level demonstrates outstanding leadership. Our mission at IWBI is to bring human health and wellness to the forefront of building practices, and it is industry leaders like Landid and Brockton Capital that are putting people at the centre of design decisions and helping to advance this movement in the UK and globally.”
According to the 2017 EMEA Occupier Survey by CBRE, which is providing wellness advisory and certification services to The Porter Building, 72% of occupiers prefer WELL certified office buildings.
Hannah Scott, Sustainability Consultant CBRE, said: “Certification under the WELL Building Standard is testament to the highest standards which have been achieved in making The Porter Building one of the healthiest buildings in the UK.
“Adopted design features, such as maximised natural light and air quality, have been proven to boost employee wellbeing and productivity, which provides a tangible advantage for occupiers. The Porter Building has set a clear benchmark for what can be achieved with the right advice and support.”
As well as setting a new bar for wellbeing, The Porter Building also boasts great connectivity, having achieved a Platinum ranking – the top award – through global digital connectivity rating scheme WiredScore, and has achieved a BREEAM sustainability rating of ‘Very Good’.
Located directly opposite Slough Station, The Porter Building offers connections into London Paddington in just 13 minutes – with occupiers set to benefit from even faster connections when the Elizabeth Line arrives in 2019, with journey times into Tottenham Court Road reduced to just 34 minutes.
Developed speculatively, the building offers 111,000 sq ft of flexible office space over 4 floors and is already attracting interest from the next generation of discerning occupiers, including Fiserv, a global leader in financial services technology solutions, which has pre-leased the entire 1st floor, comprising 28,400 sq ft.
Fiserv, a NASDAQ-listed business, which has over 12,000 clients in more than 80 countries and a market capitalisation of c.USD$26bn, will move from its current premises at Stockley Park to Slough. The Porter Building features a double height reception with two restaurant/cafés that will spill out onto the pavement in front of the station, providing a convenient outdoor seating area. On the 5th floor a 2,000 sq ft communal roof terrace will allow occupiers to socialise, collaborate or host events – offering views over Slough town centre and the surrounding country side.
The building also features 100 car parking spaces, including 10 electric vehicle charging points, and 100 secure bicycle spaces plus showers and lockers for the ever growing number of workers who like to ride or run to work.
David Blair, Principal Director at tp bennett said: “We are really pleased to have helped design and deliver the first commercial office building in the UK to achieve WELL Building Standard certification. It is a huge achievement for the client and team, and sets a precedent for future office design.
“Staff wellbeing and productivity are at the heart of our design concept and the most up to date research has informed our design at every stage, resulting in a workspace that is open, connected and flexible, for the modern occupier. The new premises are elegant and contemporary, while using materials that reflect the history of the area, complementing the adjacent rail station and listed church building. It makes a strong contribution to the regeneration of Slough, which is a growing hub of commercial activity.”
In addition to The Porter Building, the Landid/Brockton JV portfolio also includes The Charter Building, Uxbridge and Thames Tower, Reading. The partnership is the most active office developer in the Western Corridor, combining outstanding contemporary design, character, connectivity and sustainability to create market-leading workspaces aimed at modern businesses.
CBRE and Knight Frank are the letting agents for The Porter Building.
Photography: Andy Stagg
The Porter Building in Slough images / information received 150218
Location: Slough, England, UK
Slough Buildings
The Curve, Slough, Berkshire
Design: bblur architecture and CZWG
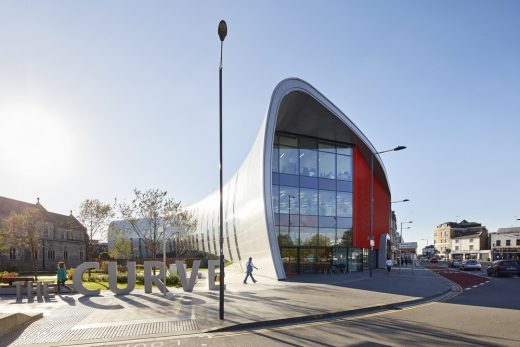
photography : Hufton + Crow
The Curve, Slough
Brunel Place
Design: Sheppard Robson
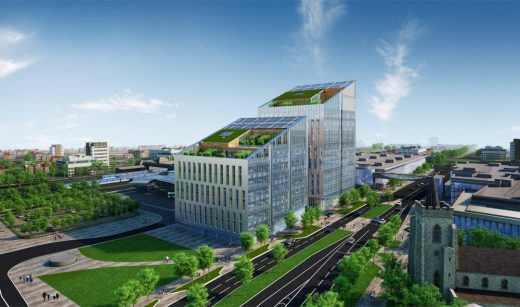
image courtesy of architects
Brunel Place Slough Building
Farlows Lake Fishing Lodge
Design: WG+P (Waind Gohil+Potter Architects)
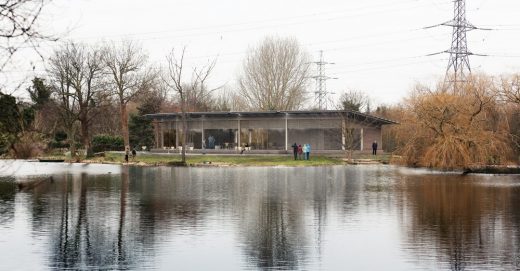
image courtesy of architects
Farlows Lake Fishing Lodge Slough Building – 29 Apr 2016
Slough Bus Station
Design: Drivers Jonas
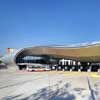
photo : Hufton and Crow
Slough Bus Station
Design: Foster + Partners
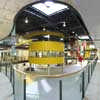
photo : Nigel Young, Foster + Partners
Langley Academy Slough
Stevenage Town Centre, Hertfordshire
BDP Architects
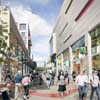
picture from architects
Stevenage Town Centre
The Waingels College, Wokingham
Sheppard Robson

picture from architect
Comments / photos for the The Porter Building page welcome
Website: tp bennett

