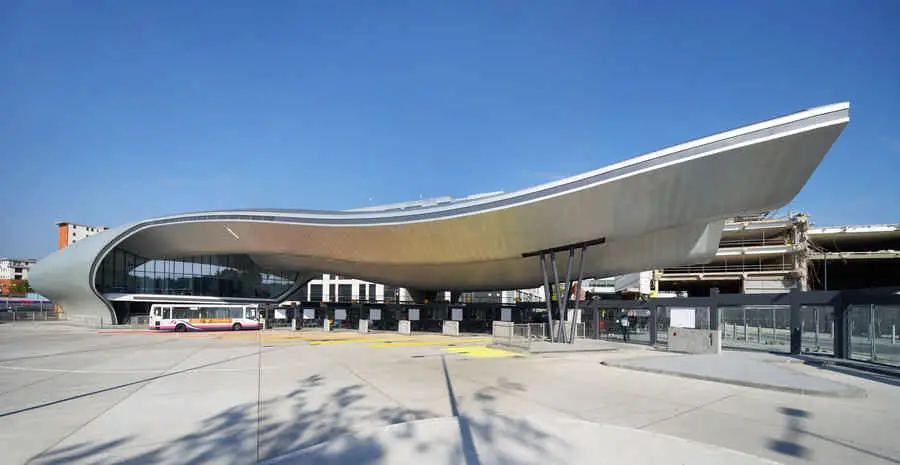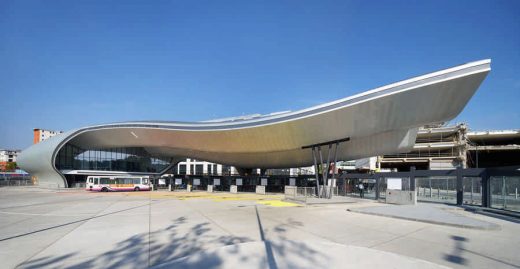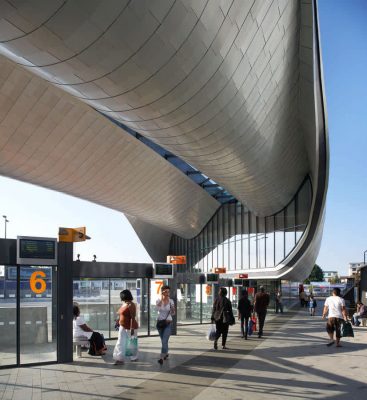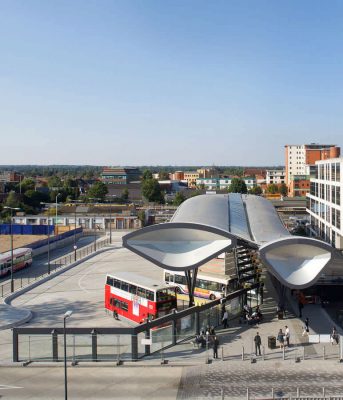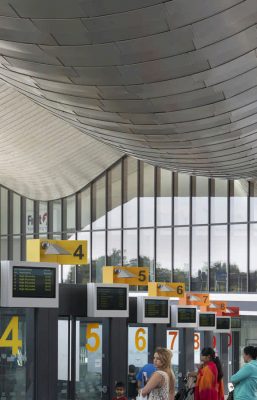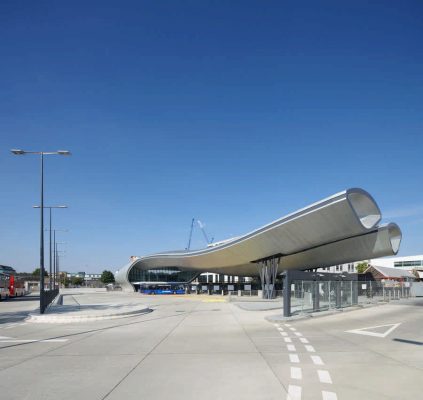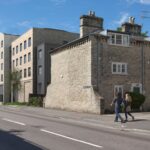Slough Bus Station, England Transport Building Project Images, Heart News, Design Property
Slough Bus Station Building
Bus Station Development in southern England design by bblur architecture, UK
post updated 14 September 2021 ; 23 Sep 2011
Design: bblur architecture
Photos : Hufton and Crow
Slough Bus Station Building News
bblur architecture is delighted to have completed the new Bus Station for Slough. The scheme, won in limited competition, is the first element of Slough Borough Council’s vision for the wider regeneration of the centre of Slough, known as ’The Heart of Slough’ with which the Council is seeking to change the perception of Slough and provide It’s young, multi cultural population with a high quality urban environment.
The project has been led by Matthew Bedward founding partner of bblur, “We took the opportunity to significantly improve pedestrian permeability between the train station and the town centre. Our client tasked us to create a memorable front door for Slough. The form of the building derives from the idea of different wavelengths of light inspired by Astronomer Royal, William Herschel’s discovery of infra-red waves in 1800 while a resident of Slough.”
The bus station site is north of Wellington Street (A4) and opposite the listed mainline railway station on Brunel Way. The site was occupied by a derelict office building, an outdated bus station and a large multi storey car park, which created a significant urban barrier between the rail station and town centre.
The bus station scheme has two distinct functions. The primary function is to create a transport interchange with the rail station providing new, safe, efficient and enjoyable public transport facilities. The second function improves the pedestrian permeability and legibility of the urban realm by creating a new north-south covered public route from the rail station through to the centre of Slough.
The scheme consists of a 130m canopy and pedestrian walkway anchored at its northern end with a 660m2 accommodation building which looks out onto the rail station. This building provides flexible space over two levels. The ground floor has a public cafe and waiting area, newsagent, bus operator facilities, information and a ticket office. The first floor contains the staff canteen, toilets and bus operator’s administration offices.
The building is clad in aluminium shingles creating a softly textured metallic surface which constantly changes character with the varying light conditions.
When the Heart of Slough master plan is complete the bus station will be surrounded by five 8 to 14 storey office buildings. The Bus Station is an urban object with the design considered from all aspects, passengers underneath and office workers viewing from above. Its sculptural form and the design of the hard landscaping will provide a counterpoint to the rectilinear corporate architecture. It will create an identifiable place within Slough that is a celebration of public transport and is a memorable first and last impression of Slough.
The associated public realm and infrastructure works are currently on site and due for completion early in 2012.
Slough Bus Station – Building Information
Project Design Team:
Client: Slough Borough Council
Architect: bblur architecture Matthew Bedward, Daniel Bérubé, Clayton Blackman, Mike Dempsey, John Fookes, Hayley Jordan, Matthew Kennedy, Andrew Leckenby, Antonio Martins, Jeff Mcfadyen, Cristina Rodriguez, Matthew Scammels
Project Manager: Fitton Associates
Structure & M&E Engineer: Buro Happold
Landscape: SpaceHub
Quantity Surveyor: Gardiner & Theobald
Planning Consultant: Deloitte Drivers Jonas
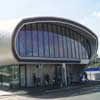
image courtesy of Bblur architecture
Slough Bus Station images / information from bblur architecture
28 May 2009
Slough Bus Station Building Design News
SLOUGH’S NEW BUS STATION SET TO ARRIVE ON SCHEDULE
Demonstrating how Birmingham’s professional service reputation is helping local businesses achieve success outside of the region, the Birmingham planning team for Drivers Jonas has achieved planning permission on behalf of client Slough Borough Council for an eye catching new bus station in Slough.
Slough Bus Station
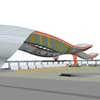
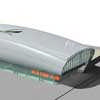
images courtesy of Bblur architecture
The scheme will kick-start long-awaited regeneration in the town as part of the £400 million ‘Heart of Slough’ project designed to revamp Slough’s town centre through major mixed use development including offices, residential, leisure, and a new library. The new bus station is the first of a number of key developments to be brought forward within the Heart of Slough masterplan area which covers 11.75 ha of land in the town centre mainly owned by the Borough Council and Thames Valley University.
Replacing Slough’s outdated 1970’s Brunel Bus Station, the new bus station, designed by Bblur architecture, is so iconic that it has already been shortlisted for the Summer Exhibition at the Royal Academy, the largest open submission contemporary art exhibition in the world.
Comprising a unique 140 metre feature length canopy, the new bus station will incorporate operational facilities and passenger waiting areas in a total area of 450m². This will include 10 bus bays, three layover spaces and associated bus stands for First Bus, alongside enhanced passenger facilities including waiting rooms, a coffee shop, newsagents, toilet facilities and cycle stands. The station will also provide a new sheltered pedestrian route between the railway station and the town centre.
Planners at Drivers Jonas worked hard to achieve planning approval for the innovative scheme. The lengthy process involved close liaison with officers at Slough Borough Council, various consultees and stakeholders, and Development Securities who are bringing forward a major office scheme on an adjoining site to the bus station, through which the bus station’s canopy will extend.
“We are delighted to have successfully achieved planning approval on behalf of Slough Borough Council on a project where we have clearly demonstrated our capability in driving schemes located outside of the Midlands,” commented Mathew Jones, planning partner for Drivers Jonas Birmingham. “The application received unanimous approval at Committee following a number of months of proactive engagement with key consultees and other interested parties to resolve all issues on this complex and high-profile project. The bus station will provide a new landmark for Slough and one which we believe will be an important catalyst for further regeneration within the town centre.”
Demolition of the existing bus station will start later this year with construction work starting on the new station in early 2010.
Slough Bus Station images / information received 280509 from bblur architecture
Location: Slough, Berkshire, England, UK
English Architecture
English Architecture Design – chronological list
18 Jan 2017
The Curve, Slough, Berkshire,
Design: bblur architecture and CZWG
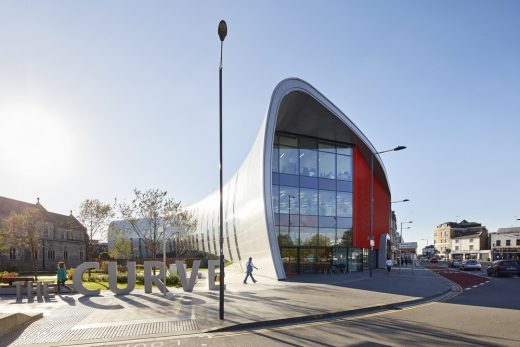
image from architect
The Curve in Slough
Drivers Jonas LLP (DJ) is a private independent partnership of commercial property consultants, employing 750 staff across the UK and Europe, with a turnover (2008) of £96.8m. The firm has offices in London, Paris, Frankfurt, Madrid, Slough, Birmingham, Manchester, Leeds and Glasgow.
Slough Buildings
The Curve, Slough, Berkshire
Design: bblur architecture and CZWG

photography : Hufton + Crow
The Curve, Slough
Brunel Place
Design: Sheppard Robson

image courtesy of architects
Brunel Place Slough Building
Farlows Lake Fishing Lodge
Design: WG+P (Waind Gohil+Potter Architects)
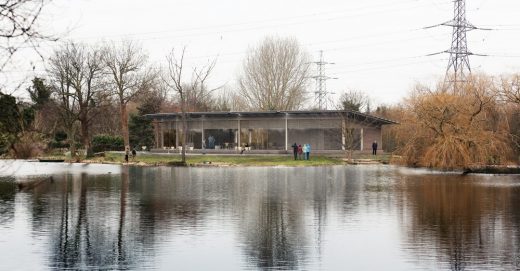
image courtesy of architects
Farlows Lake Fishing Lodge Slough Building
Design: Foster + Partners
Langley Academy Slough
Comments / photos for the Slough Bus Station England Architecture page welcome

