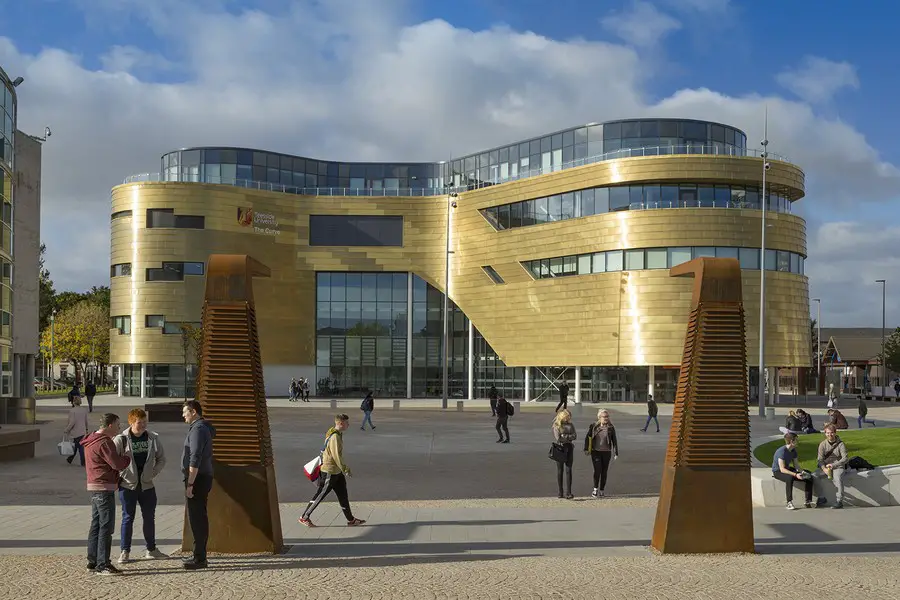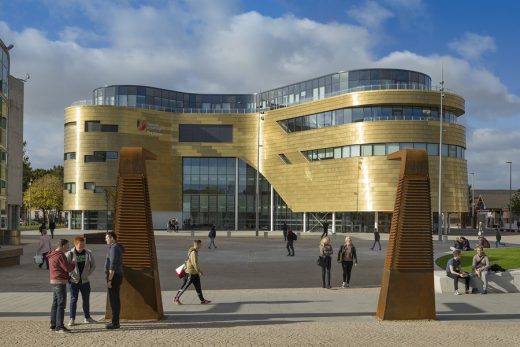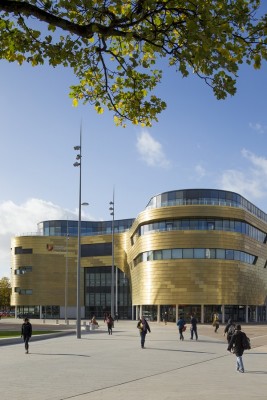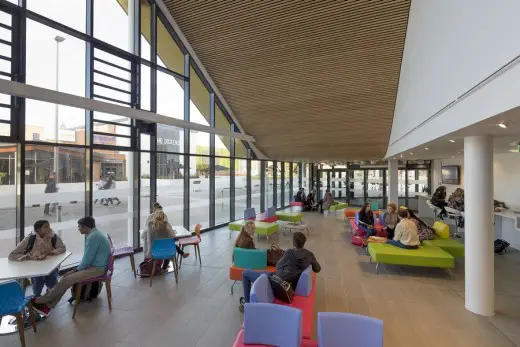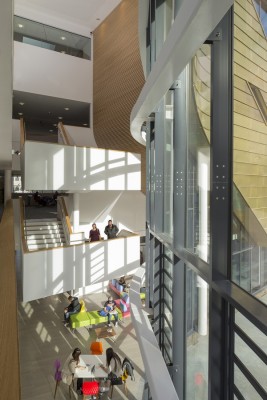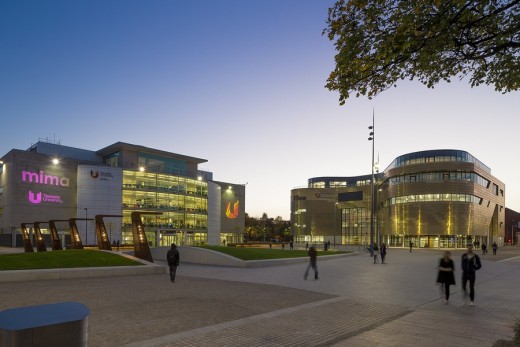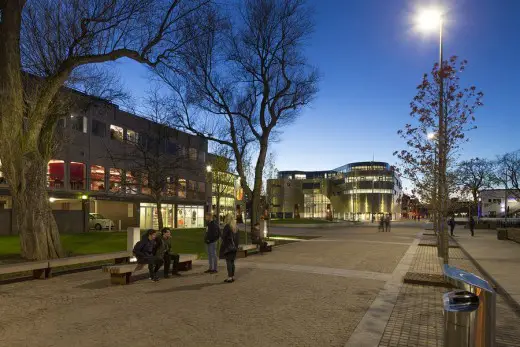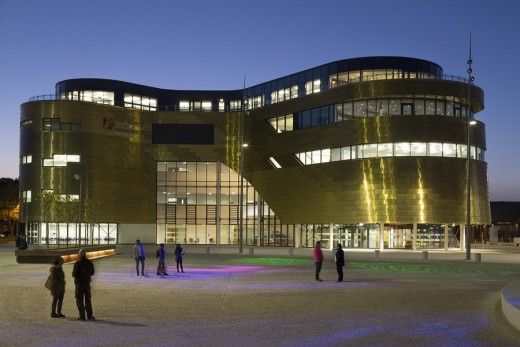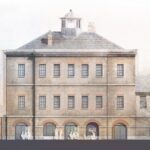The Curve Building, Teesside University Facility, Architecture, Design Images
The Curve Building, Teesside University
Teesside University Facility design by Austin-Smith:Lord, England, UK
15 Jan 2016
Design: Austin-Smith:Lord
Location: Teesside, Middleborough, northeast England
The Curve, Teesside University’s iconic new £20m flagship learning and teaching building has opened its doors to its first students.
The Curve Building at Teesside University, UK
Designed by architects Austin-Smith:Lord from their Liverpool studio, the state-of-the-art, four-storey building features social learning spaces, multi-purpose areas for reception, events and exhibitions, general purpose teaching rooms and a large auditorium lecture theatre.
The Curve forms part of Austin-Smith Lord’s design of a £30m newly-pedestrianised Campus Heart, including extensive public realm, public art and lighting.
In addition to designing the Curve, ASL were appointed to develop and implement a plan to pedestrianise Southfield Rd, which runs through the Campus. . The new plan not only provides a safer environment but also features “gateways” that define the boundaries of the Campus and routes which lead to the Campus Heart where the Curve is located.
The Curve provides 1,476m square of flexible space, including a roof terrace and a floating auditorium.
Plans were submitted in June 2013, following a public competition won by Austin-Smith:Lord and work began on site in 2014.
Mike Yates, Director of Austin-Smith:Lord said:
“The brief from Teesside University was bold and Austin-Smith:Lord are proud to have been involved in the project. Architecture is vital to realising a client’s wider ambitions and the team at Teesside embraced this philosophy. The new building is about more than just upgrading the facilities, it has a strategic purpose to raise the profile of the University, and project its aspirations and values by providing an exemplary environment for students and staff.
“The Curve provides a physical and symbolic embodiment of Teesside University’s ethos to be a leader in higher education.“
The Curve is a multi-functional building, designed to accommodate both collaborative teaching in a round table format and conventional lecture style, or alternative set-ups as required. From the choice of furniture to the way the building flows, flexibility and interactivity are promoted.
Malcolm Page, Chief Operating Officer, of Teesside University said:
Malcolm Page, Chief Operating Officer, said: ‘The Curve is a stunning building and the campus as a whole has been transformed – it is completely unrecognisable compared with how it looked 18 months ago. The Curve and Campus Heart signal an exciting new chapter for Teesside University, providing state-of-the-art learning and teaching facilities as well as an environment for students, stakeholders and the whole community to be proud of.”
As part of the landscape, six (sculptural vents provide air to the unique Earth Duct System for the new building, which will use a fifth of the energy of a normal fan system. This isn’t the only green feature – up to 8,000 litres will be harvested in a rainwater harvesting tank, solar powered PV panels will generate energy and 72 cycle racks form part of the development.
Photography: Martine Hamilton Knight
The Curve Building at Teesside University images / information received 150116
Location: Middleborough, Teesside, north east England, UK
Teesside Architecture Designs
Middlehaven Campus at Teesside University
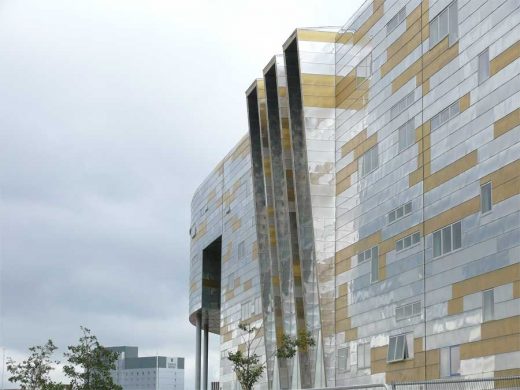
image from ArcelorMittal
Middlehaven Campus
Middlehaven Development
Design: Studio Egret West

image courtesy of architects practice
Middlehaven Development
Timber Hut Architecture Competition – Middlehaven Docks Contest

picture from organisers
Timber Hut Competition Middlehaven
County Durham Architecture Designs
mima – new Middlesbrough art gallery, County Durham
Design: Erick van Egeraat Associated Architects
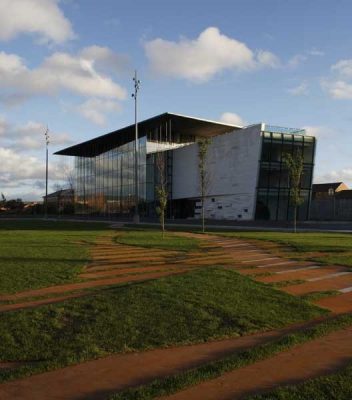
photo © Marcus Ginns
Middlesbrough Building + Middlesbrough Institute of Modern Art
Auckland Castle
Architects: Purcell
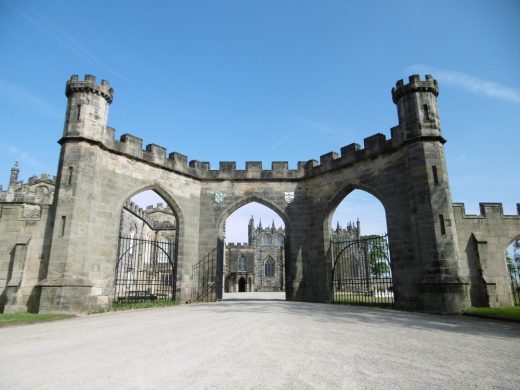
image courtesy of architects
Auckland Castle in Durham
Timber Hut Architecture Competition – Middlehaven Docks Contest
English Architectural Designs
Comments / photos for The Curve Building at Teesside University design by Austin-Smith:Lord Architects page welcome

