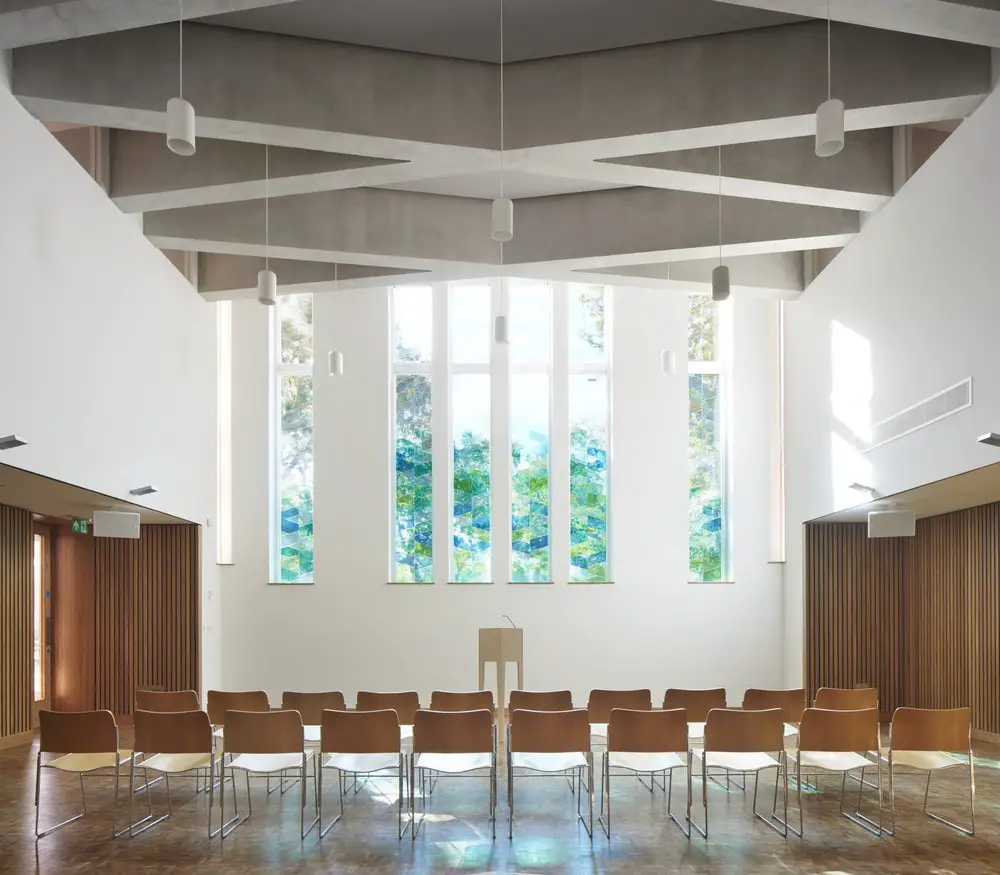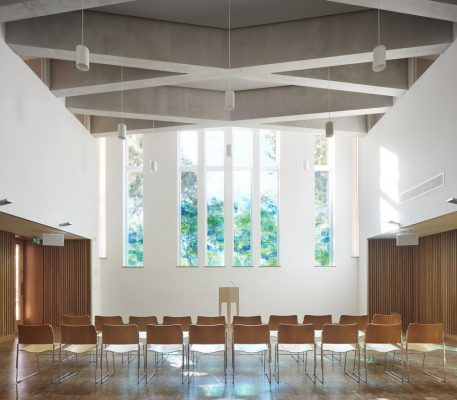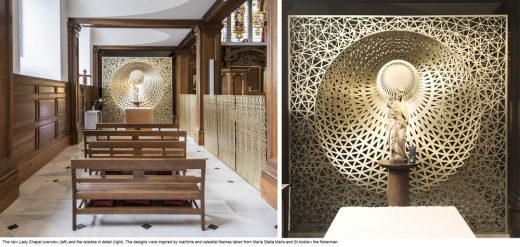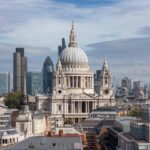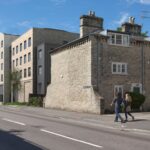Shortlist of Best UK Church Buildings, British Religious Architecture, Architects, 2019 Projects
Shortlist of Best UK Church Architecture 2019
British Religious Architectural Developments in England: Buildings + Architects News
28 Sep 2019
Best UK Church Buildings Shortlist
Shortlist of best UK Church Architecture announced
The shortlists for the 2019 UK Church Architecture Awards have been announced. The winners will be announced at a special ceremony which will be held at St Mary Magdalene’s church in Paddington, London on 31 October 2019.
12 projects have been shortlisted. They include: the construction of a new spire at St Margaret’s church, Thimbleby, Lancashire (Architects – JABA Architect Ltd) to replace a Victorian spire that had rotted away due to the use of ‘Dog Kennel Lime’; the re-ordering of St Augustine’s church in Hammersmith (Architects – Roz Barr Architects) including new sacred spaces include confessionals and a re-ordered sanctuary, as well as items such as new lecterns, candle stands and a tabernacle and the building of Bethnal Green Mission Church in east London (Architects – Gatti Routh Rhodes) which forms the heart of an elegant new urban block, which includes a community centre and café alongside 14 apartments.
At the awards ceremony, the name of the 2019 UK Young Church Architect and Surveyor will also be revealed.
The Awards are run by the National Churches Trust and the Ecclesiastical Architects and Surveyors Association.
Seven projects have been shortlisted for the Presidents’ Award.
The Presidents’ Award is awarded for the best new church architecture: new church buildings and new design in re-ordering, alteration, or extension.
1. Bethnal Green Mission Church – new church
305 Cambridge Heath Road, London, E2 9LH
Architects – Gatti Routh Rhodes
2. Christ Church, Kensington – major re-ordering
Victoria Road, London W8 5RQ
Architects – Sheppard Architects
3. St Andrew’s church, Holborn – major re-ordering
5 St Andrew Street EC4A 3AF
Architects – DaeWha Kang Design
4. St Augustine’s church, Hammersmith – major re-ordering
55 Fulham Palace Road, W6 8AU
Architects – Roz Barr Architects
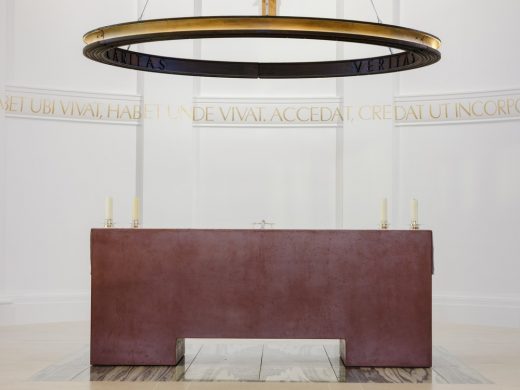
photo courtesy of The National Churches Trust
5. St Mary Magdalene’s church – new arts and community centre
Rowington Close, Paddington, London, W2 5TF
Architects – Dow Jones Architects
6. St Nicholas’ church – new WC and kitchen and Ringing Gallery in the tower
Church Street, Great Wilbraham, Cambridge, CB21 5AG
Architects – Archangel Ltd
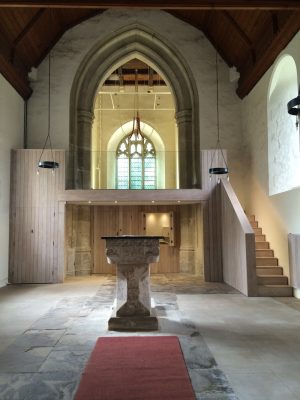
photo courtesy of The National Churches Trust
7. St Peter’s church – new building with parish rooms
Petersham Road, Petersham, Richmond, TW10 7AA
Architects – Hugh Cullum Architects
King of Prussia Gold Medal – Best UK Church Refurbishment
Five projects have been shortlisted for the King of Prussia Gold Medal.
The King of Prussia Gold Medal is awarded for innovative, high quality church conservation or repair work projects.
1. St John the Baptist church – conservation and repair project
Brickfield Road, Outwood, RH1 5QX
Architects – Thomas Ford & Partners
2. St Margaret’s church – removal of old spire and fitting of new spire
Thimbleby, Lincolnshire, LN9 5RG
Architects – PPIY Architects
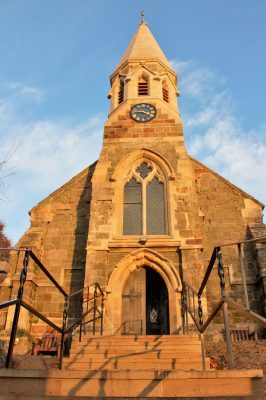
photo courtesy of The National Churches Trust
3. St Mary’s church – repair and conservation of the chancel
High Street, Long Crendon, Aylesbury, HP18 9AL
Architects – Acanthus Clews Architects
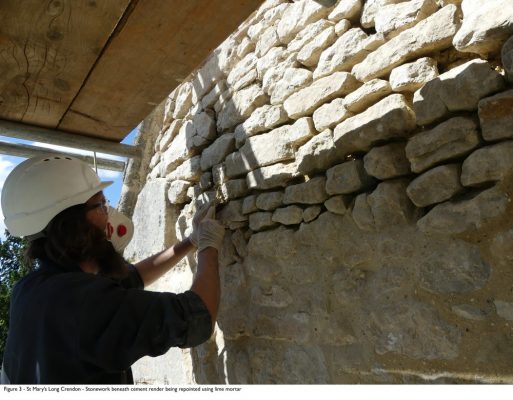
photo courtesy of The National Churches Trust
4. St Mary the Virgin – restoration of the derelict bell tower
Church Lane, Marden, Herefordshire, HR1 3EN
Architects – Caroe and Partners
5. St Michael’s church – replacement drainage, guttering and repointing
Kirkby Thore, Penrith, CA10 1UP
Architects – JABA Architect Ltd
The Presidents’ Award – Best UK Church Refurbishment
Full project details – The Presidents’ Award
1. Bethnal Green Mission Church
305 Cambridge Heath Road, London, E2 9LH
Architects – Gatti Routh Rhodes
Bethnal Green Mission Church (BGMC) forms the heart of an elegant new urban block, which includes a community centre and café alongside 14 apartments. The church itself is a double height volume, with a stepped section that creates discrete side aisles. The ceiling is defined by diagonal ribs of in-situ concrete, referencing the tradition of vaulted church ceiling.
The building replaces a 1950’s structure with severe maintenance issues and accessibility challenges. The new community spaces borrow daylight and volume through overlapping sections to generate generous, light flooded spaces despite a complex brief and tight site. They enable the church (directly and in partnership with others) to continue their tradition of serving the community, where they support a wide range of groups including the homeless, trafficked women, disadvantaged youth and interfaith work.
2. Christ Church, Kensington
Victoria Road, London W8 5RQ
Architects – Sheppard Architects
In 2012, the vicar approached Sheppard Architects for ideas about improving the building. He had identified the need to repair and restore this Grade II listed church and to adapt, improve and extend it to meet the usual needs of a 21st century church It was recognized that all could not be achieved in one go and a phased approach was adopted.
Phase 1 – The west end interior 2015. Reinstate a west end gallery
Phase 2 – Re roofing and stone repairs 2016/17
Phase 3 – The east end interior 2017. The church has close links with the local school who use it for weekly assemblies and many concerts and events. The church also has a strong music tradition and hosted many other concerts. The existing space under the nave now accommodate a new electrical/mechanical rising stage.
Phase 4 – Rebuilding the mews wall to create new educational edible garden
Phase 5 – Completion of the interior restoration 2018
Phase 6 – New memorial garden 2019
3. St Andrew’s church, Holborn
5 St Andrew Street EC4A 3AF
Architects – DaeWha Kang Design
The regeneration of this Grade I listed Christopher Wren church has created a more serene, welcoming, and numinous space for worship. The building was heavily damaged in the war and the rebuilt interior was in need of consolidation and refocusing. This includes creating a west to east movement from water to light, birth to death and rebirth, and genesis to revelation. A quiet baptistery at the west end creates a setting for the baptismal font. The main feature is a geometric stone floor that takes its pattern from some of Wren’s early mathematical works.
We mark the east end with a gilt brass tabernacle and a setting for the high altar. In contrast to the circular designs of the baptistery, the tabernacle forms a series of nested cubes. In the north aisle a Lady Chapel has been created, taking inspiration from Mary Star of the Sea. A large brass reredos and perforated side screens create a quiet space of contemplation and reflection.
4. St Augustine’s church, Hammersmith
55 Fulham Palace Road, W6 8AU
Architects – Roz Barr Architects
A project to re-order, re-use, and adapt a family of buildings on a congested site in West London. The project includes the restoration of the existing historic church and priory (1914-1916) and the erection of a new Augustinian Centre. The first phase of the project was to restore and refurbish the Edwardian church. Precise interventions like the reorganisation of the sanctuary with a reclaimed green marble floor and a cast iron light fitting lend a new spiritual and emotional identity to the congregation. New sacred spaces include confessionals and a re-ordered sanctuary, as well as items such as new lecterns, candle stands and a tabernacle. The collaboration between art and architecture has been a strong theme within the project.
5. St Mary Magdalene’s church
Rowington Close, Paddington, London, W2 5TF
Architects – Dow Jones Architects
This project has created a new arts and community centre for this Grade I Listed Victorian church and opened the building up to the community for wider uses. The new building contains a café and education room as well as WCs and staff offices, and brings access to the refurbished undercroft too. The challenge for the new building was for it to not be mistaken as an extension of the existing church, to be inviting to people who might find the architectural language of the church forbidding, and at the same time to have an appropriately responsive architectural language. It is greatly influenced by the original church but has its own clear identity.
6. St Nicholas’ church
Church Street, Great Wilbraham, Cambridge, CB21 5AG
Architects – Archangel Ltd
The church of St Nicholas in Great Wilbraham is a Grade II* listed 12th century Anglican church. The original building was remodelled by the Knights Templar in the 13th century in a cruciform plan and the west tower was added in the 15th century. A new WC and kitchen were installed in the base of the tower to enable the church to cater for a wider range of community activities. A new Ringing Gallery was installed above this, reinstating a gallery removed by the Victorians, accessed by a stair in the nave.
7. St Peter’s church
Petersham Road, Petersham, Richmond, TW10 7AA
Architects – Hugh Cullum Architects
The simple brief for the project was to provide much-needed meeting spaces, WC and catering facilities in an extension to the church. This was a great challenge given the bucolic setting of the Georgian Church which hasn’t changed significantly since it was shown in Turner’s view from Richmond Hill of 1820. The only feasible site, preserving key views of the Church, was a space between the end of the south transept and a house on the churchyard boundary.
A gap between the church and the new building, connected by a minimal glass link, forms a sliver of outdoor courtyard for the new parish room and retains visibility and breathing space to the transept windows. The single new window facing the churchyard is screened with triangular honeycomb tiles to minimise the sense of overlooking.
The entrance, into the glass link, is covered with a pierced metal screen bearing the words ‘All Are Welcome’. When in use it folds back to reveal the entry door. The new building provides a wheelchair accessible WC and, crucially, disabled access to the church down a gentle ramp.
King of Prussia Gold Medal
Full project details – The King of Prussia Gold Medal
Judges look for innovative, high quality church conservation or repair work that has successfully overcome a major aesthetic or technical challenge.
The award is open to the architect or chartered surveyor on any scheme of repair for a church or chapel of any Christian denomination in the UK, in use for regular worship, and over one hundred years old. The scheme must have been funded by a grant or loan from the National Churches Trust, or would have been eligible for such a grant or loan, and have been completed within the last three years.
1. St John the Baptist church
Brickfield Road, Outwood, RH1 5QX
Architects – Thomas Ford & Partners
St John the Baptist’s Church is a small rural church and is one of the lesser known buildings designed by the architect William Burges consisting of a nave and chancel. The recently completed conservation and repair project has been the result of five years’ research and trials culminating in a project that has safeguarded the future of the building. The solution arrived at appeared simple but was technically demanding and aesthetically bold, and this was to render the church.
Pierra Ltd won the contract to undertake the work during the summer of 2018. This proved to be the hottest year since 1976 which gave real issues of protecting the lime render, managing the curing process and safe working conditions. Some twelve months on, the new render has blended completely with the trial undertaken four years earlier, and the church is already settling back into the landscape.
2. St Margaret’s church
Thimbleby, LN9 5RG
Architects – PPIY Architects
This project followed the removal of the church spire in 2013. Planning permission stipulated that the spire must be re-built within 3 years. The key issue was to try to understand why the spire had failed so dramatically.
The church is built of both Spilsby sandstone (or greenstone as it is known locally) and Ancaster Limestone. Two reports were commissioned from David Jefferson, a building material scientist.
It was clear that there was a major chemical reaction taking place in the stone. Following historical research it was realised that the mortar and its reaction with the stone and the brick was the most likely cause of the presence of salts and the deterioration of the building. To re-build it was clear that the tower would have to be taken down to below belfry level. At this point a difficult decision and quite a radical decision was made.
Any old stone put back would contaminate new stone and the pattern of decay would continue. At low level rainwater runoff would mean that salts would be carried but if a physical barrier was created at a single point, it would be possible to protect the stone above, assuming that it was all new stone. From a conservation perspective this was a difficult decision as it meant that in the long-term it would help the buildings longevity.
Work began in 2018 and by Nov 2018 the spire was re-built with the final stone lifted in to place by crane in a topping out ceremony.
3. St Mary’s church
High Street, Long Crendon, Aylesbury, HP18 9AL
Architects – Acanthus Clews Architects
The repair and conservation of the chancel to St Mary’s. This conservation programme was critically required to address radical structural movement to the chancel and thus save the fabric which had been placed on the Heritage at Risk Register. The church has now been removed from the At Risk Register and all involved in the maintenance of the church know that the walls can now “breathe” easily. However structural monitoring remains in place to ensure that no further movement in the walls remains undetected – readings for the last three years have shown that the fabric has now stable.
4. St Mary the Virgin
Church Lane, Marden, Herefordshire, HR1 3EN
Architects – Caroe and Partners
The church of St Mary the Virgin, Marden, is a Grade I listed building situated in a peaceful location on the east bank of the River Lugg and is surrounded by farmland. The present church was built around 1240. Due to its pilgrimage connections, it is unusually large for such a small village. The tower was added around 1340.
In 2013 the PCC resolved to restore the derelict bell tower. The bells had remained silent since it was determined that they were unsafe to ring due to the rotting timbers within the tower, especially those supporting the bell frame housing a ring of six ancient bells.
In addition it was decided that the entire tower from spire to ground floor should also be restored. Work began in December 2015 and the restored bells were finally commissioned in May 2016. The new bells were blessed by the Bishop of Hereford at a church service in July 2016. In addition to restoration work on the bells, when all components parts were renewed, significant work was carried out on each of the other three floors.
5. St Michael’s church
Kirkby Thore, Penrith, CA10 1UP
Architects – JABA Architect Ltd
A Grade II* church dating from the 12th Century, restored in late 19th Century. On the At Risk Register and in deteriorating condition with wet and rotten floors, a 200m outward lean on south wall, sunken arcade, extensive cracking, condensation and algae growth, widespread woodworm activity and eroding sandstone externally.
The combination of replacement drainage, guttering and repointing has significantly reduced the moisture within the building. The introduction of 150mm of mineral wool into roof voids, and a number of night storage heaters has reduced humidity further and over time improved the thermal performance of the walls. A virtuous cycle has been established and the condensation which was a major problem has now disappeared.
About The National Churches Trust
The National Churches Trust is the charity for people who love church buildings, supporting places of worship of historic, architectural and community value used by Christian denominations throughout the UK. We promote churches to visitors through our ExploreChurches website.
Website https://www.nationalchurchestrust.org/
Location: UK
Best UK Buildings
English School Buildings – key English architecture
English Architect : list of English architectural offices
Additions / photos for the Shortlist of Best UK Church Architecture page welcome

