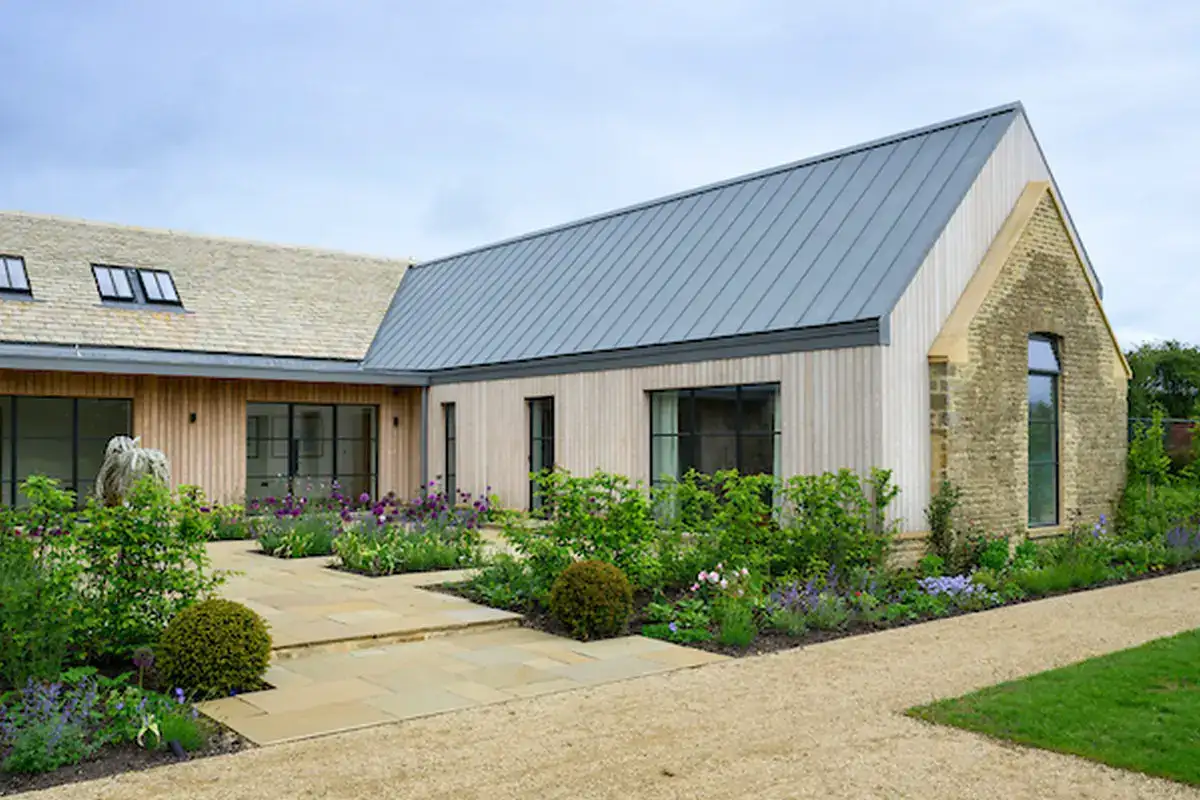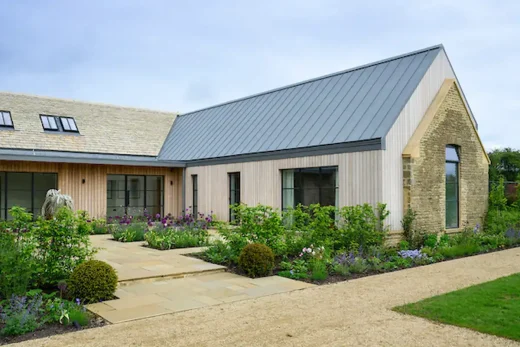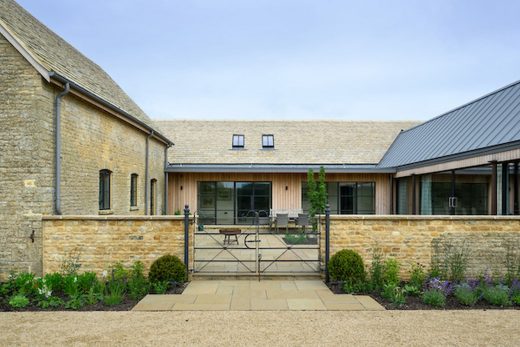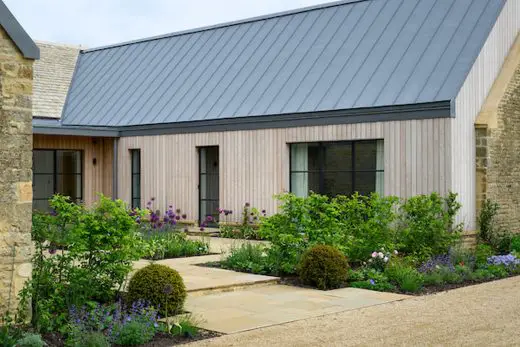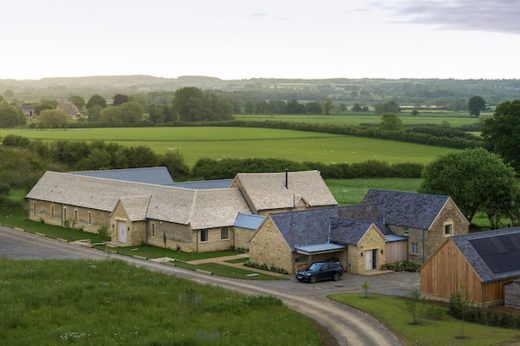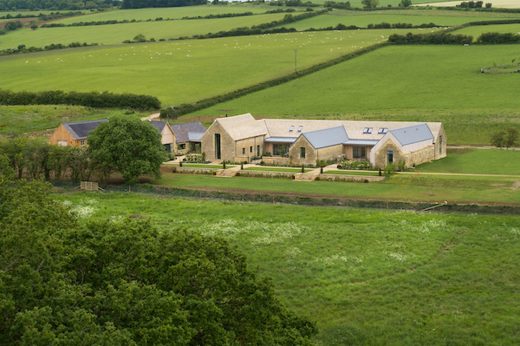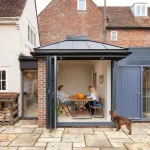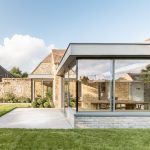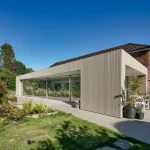Oxfordshire Country Conversion, Southern England property, UK residence, New English home extension
Oxfordshire Country Conversion in Southern England
23 August 2024
Design: Woldon
Location: Southern England, UK
Photos by Jason Ingram
Oxfordshire Country Conversion, Southern England
Located on an outlying former portion of the Sarsden Estate, we looked to breathe new life into this old but handsome farmstead and model dairy located above a bend in the River Evenlode, north of Wychwood Forest. The existing buildings were unoccupied for some years and had begun to fall into a state of disrepair. The designs aimed to restore the original fabric where possible and work with the existing structures to create a new house with ancillary service accommodation.
Modern interventions serve to link the existing internal spaces whilst preserving the original volumes and proportions. The design detailing takes the fine agricultural aesthetic of the historic stone barns as its cue, using large format steel-framed glazing and new roof elements formed of zinc as a contemporary overlay to the host buildings.
Woldon collaborating with Max Askew of Askew Nelson on the landscape design helped manage the sloping topography to establish vehicular access form the north to ensure cars are kept to the periphery and affords un interrupted views from the gardens areas over the rolling countryside to the south with a new porch gable introduced to announce the point of arrival. Three sheltered south-facing courtyards are formed by the projecting ranges, in contrast to the expansive views across the Evenlode valley. The finished project is testament to the value of a clear vision and the commitment of a great client.
Oxfordshire Country Conversion in Southern England – Property Information
Architecture: Woldon – https://woldon.com/
Completion date: 2024
Photography: Jason Ingram
Seventies House, Southern England images / information received 230824 from Woldon
Location: Southeast England, UK
Woldon
Contemporary Property Designs in Southern England – recent architectural selection from e-architect below:
Climber’s Cabin, Southern England, UK
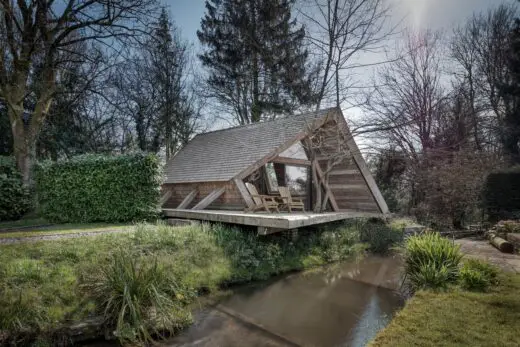
photo : Martin Gardner
The Artist’s House in Winchester Conservation Area
The Artist’s House, Winchester Conservation Area, Hampshire, Southern England, UK
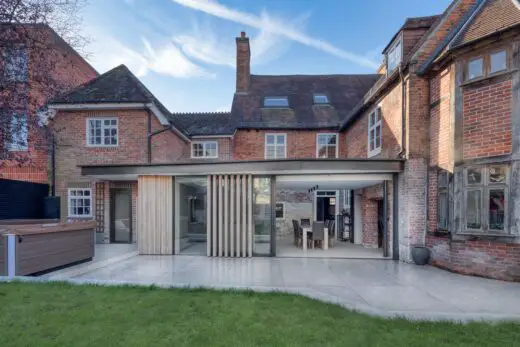
photograph : Martin Gardner
The Artist’s House in Winchester Conservation Area
Riverside House, Southern England, UK
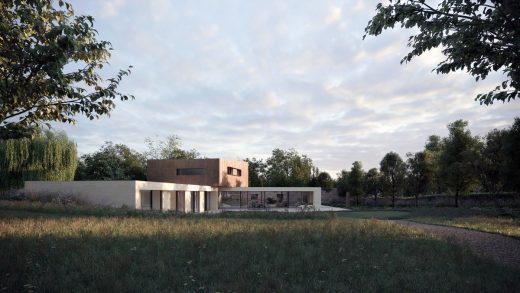
rendering : Strive CGI
Riverside House by River Thames
The Pines, Beaulieu Estate, The New Forest National Park, Hampshire, Southern England, UK
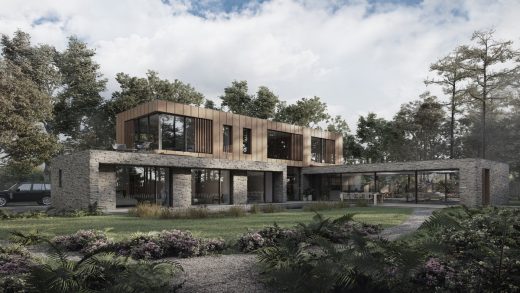
visual : Nu.Ma
The Pines House in New Forest National Park
Southeast England Property
Southeast England Home Designs
Glade House
Design: AR Design Studio, Architects
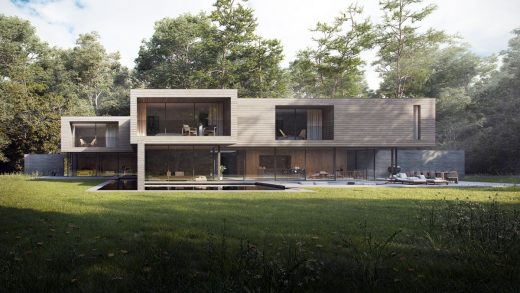
visual : Nu.Ma
Glade House England
UCB Windlesham, Windlesham
Architects: Heatherwick Studio
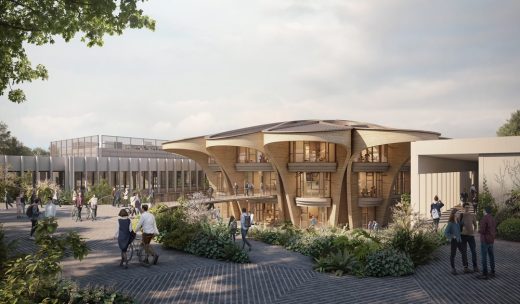
image : Secchi Smith Apple
UCB Windlesham Surrey Science Research Hub
Guildford Crematorium, New Pond Road, Godalming
Design: Haverstock, Architects
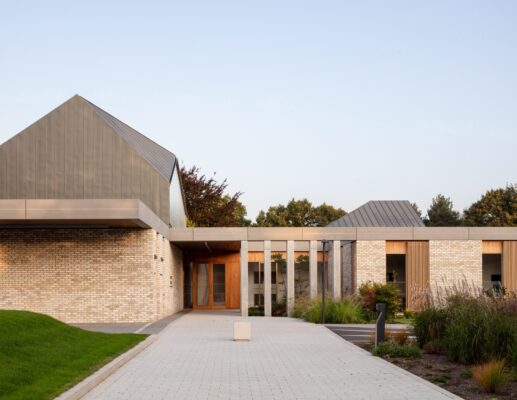
photo : Simon Kennedy
Guildford Crematorium
English Home Designs
English Residential Architecture
English Architecture Designs – chronological list
Comments / photos for the Oxfordshire Country Conversion, Southern England property designed by Woldon architects page welcome.

