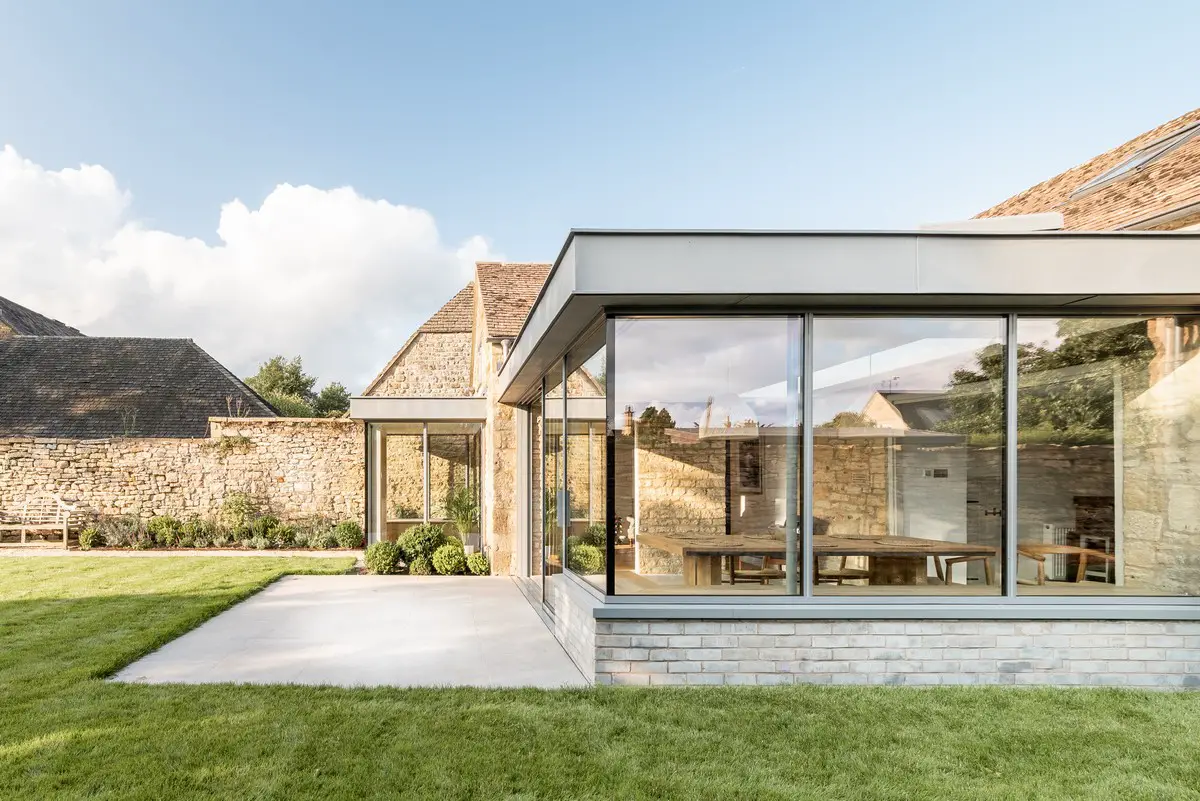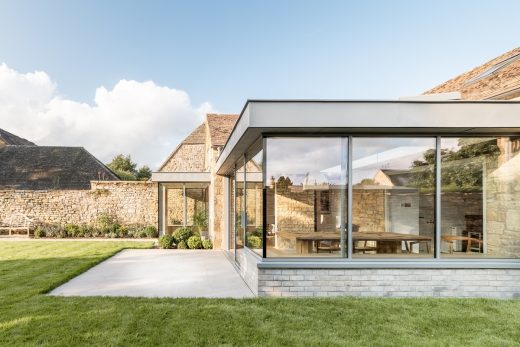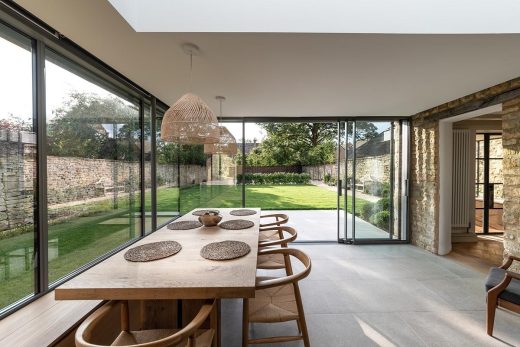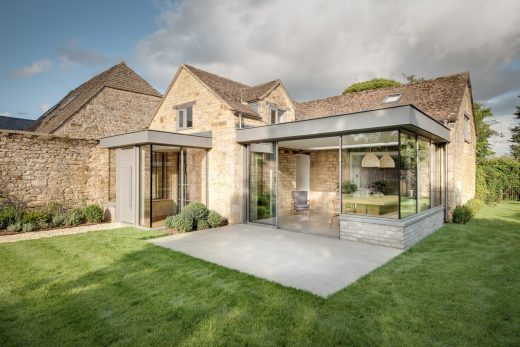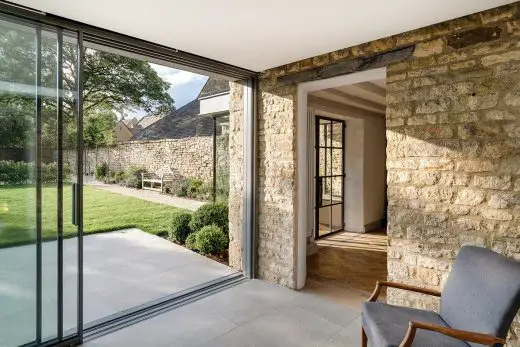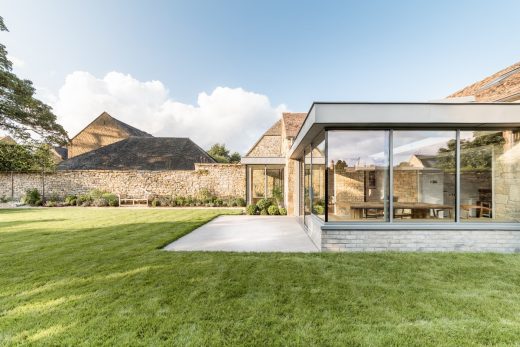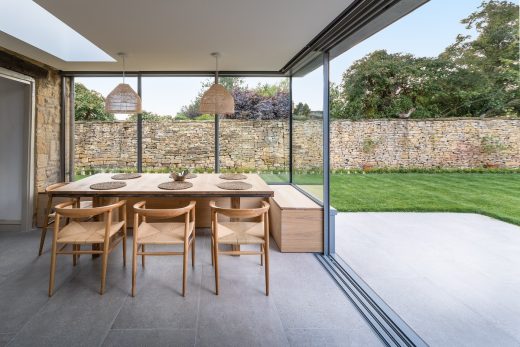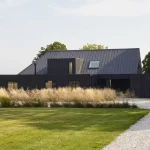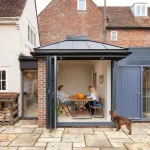Cotswolds Coach House, Southern England property, UK residence, New English home
Cotswolds Coach House in Southern England
13 August 2024
Design: Design Storey
Location: Southern England, UK
Photos by Lawrence Grigg
Cotswolds Coach House, Southern England
“The Coach House”, is a curtilage-listed building located in a walled garden in the centre of the Chipping Campden Conservation Area in the Cotswolds. It has been extended and altered by Design Storey Architects. The original building, which was formerly the coach house for the grade II listed residence ”Three Gables”, had been split from the main house and converted into separate accommodation in the 1980s. The initial conversion and subsequent alterations, including an extension and the addition of dormer windows, were insensitive to the industrial past of the building.
The plan form was altered over several years, evolving from the original single-roomed coach house, to a range of buildings and outhouses added in the Victorian era, culminating with late c20th alterations. The significance and legibility of the original building had been diluted by these changes and more recently it resembled a Cotswold cottage rather than a former coach house.
The proposals for a new dining area and bootroom were inspired by an historic map which depicted a missing “Fourth quadrant” and range of outbuildings to the south of the building. Two new glass box structures were added to the principle elevation which improve the sense of space of the cottage, creating light-filled spaces that truly bring the outside in. Former windows, have been re-opened to create a series of doorways, allowing south-west light to flood into the existing spaces, deliberately differentiating these areas from the more intimate rooms of the existing house.
Cotswolds Coach House in England
Bespoke benches provide useful storage in each of the spaces created by the walled garden and provide an opportunity to pause and view the walled garden. Careful consideration was given to the detailing and structural design through collaboration with a structural engineer with conservation experience which ensured that only a single column was required in the dining space and this was kept very slender in order minimise the visual impact of it within the space. For the boot room, the jambes either side of the door were created in steel, doubling up as structural columns.
The minimalistic structure and slimline aluminium doors, ensure that this new intervention is legible and distinct from the more robust and solid existing building. The limited material palette of zinc and handmade bricks, complements the Cotswold stone of the existing building whilst harking back to the building’s industrial roots.
Cotswolds Coach House in Southern England – Property Information
Architecture: Design Storey – https://www.design-storey.co.uk/
Project size: 25 sq. m.
Site size: 478 sq . m.
Completion date: 2019
Building levels: 2
Photography: Lawrence Grigg
Cotswolds Coach House, Southern England images / information received 130824
Location: Southeast England, UK
Southeast England Property
Southeast England Home Designs
Glade House
Design: AR Design Studio, Architects
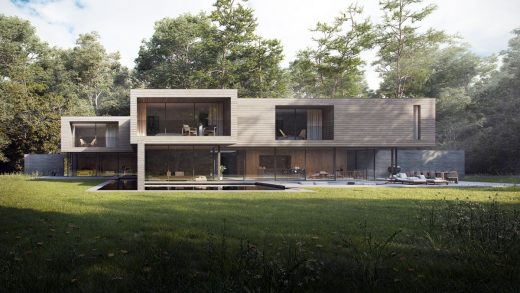
visual : Nu.Ma
Glade House England
Lane End, Holmbury St Mary, Surrey Hills
Design: Paul Cashin Architects
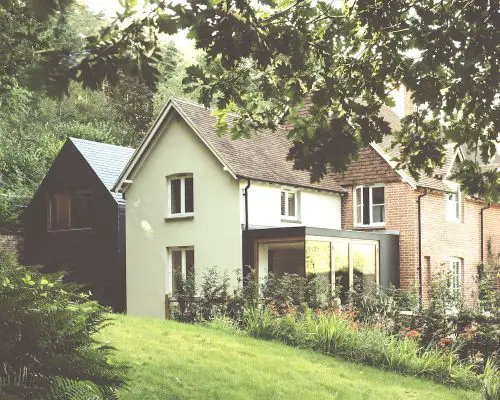
photo : Richard Chivers
Lane End House, Surrey Hills
Oak House, Littleworth Common Road, Esher
Design: Alcantara Evans Architects
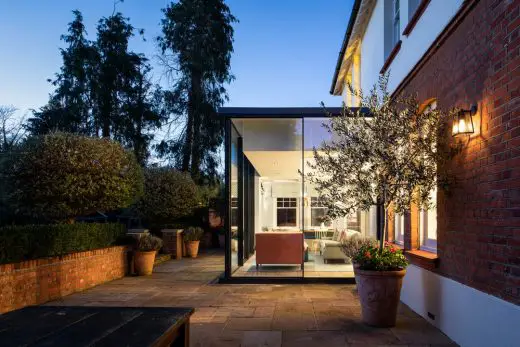
photograph : David Butler
Oak House in Esher
Surrey Building Designs
Surrey Architecture Designs – recent architectural selection:
UCB Windlesham, Windlesham
Architects: Heatherwick Studio
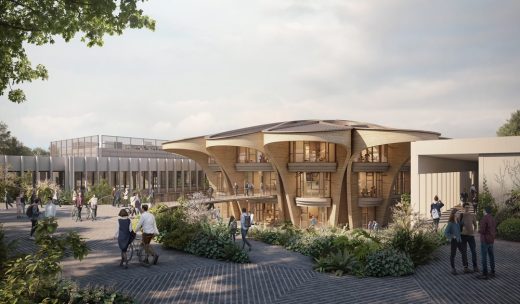
image : Secchi Smith Apple
UCB Windlesham Surrey Science Research Hub
Guildford Crematorium, New Pond Road, Godalming
Design: Haverstock, Architects
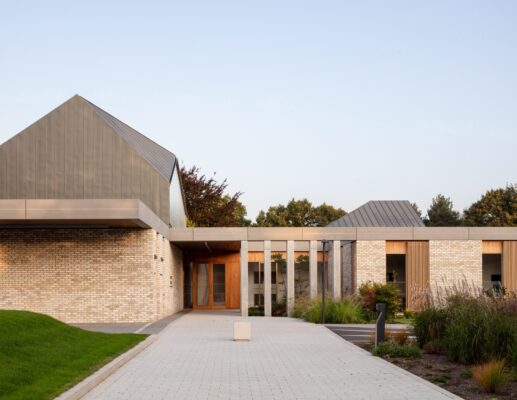
photo : Simon Kennedy
Guildford Crematorium
English Home Designs
English Residential Architecture
English Architecture Designs – chronological list
Comments / photos for the Cotswolds Coach House, Southern England designed by Design Storey page welcome.

