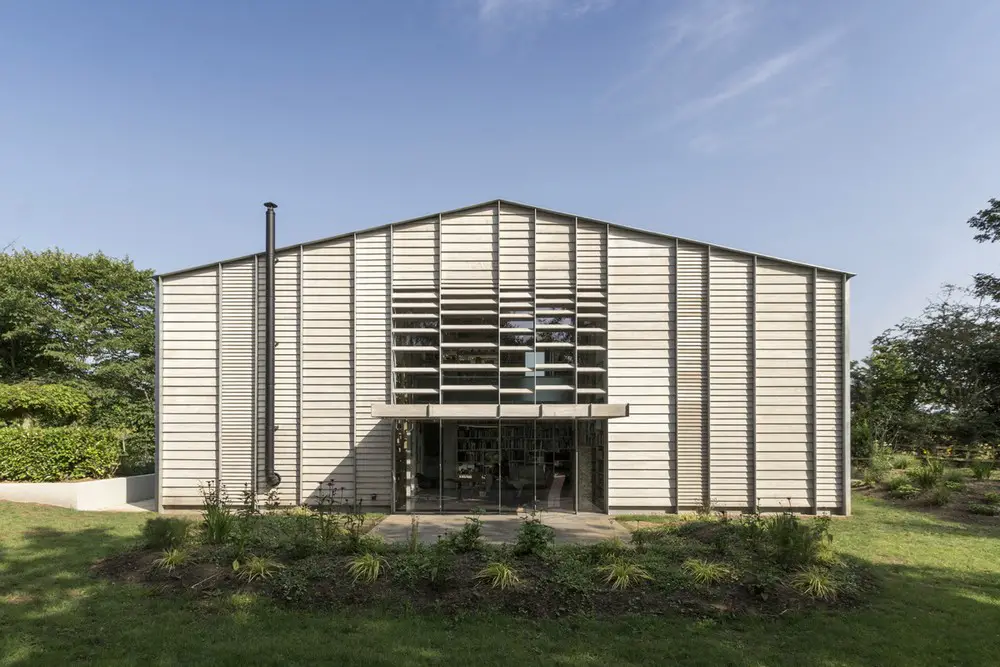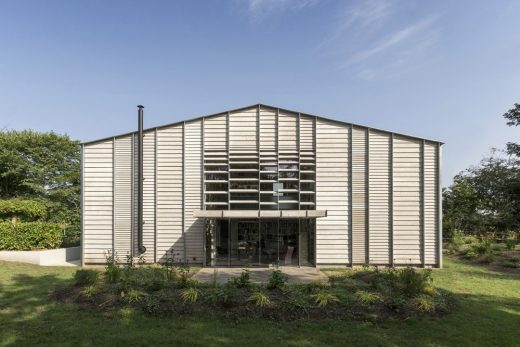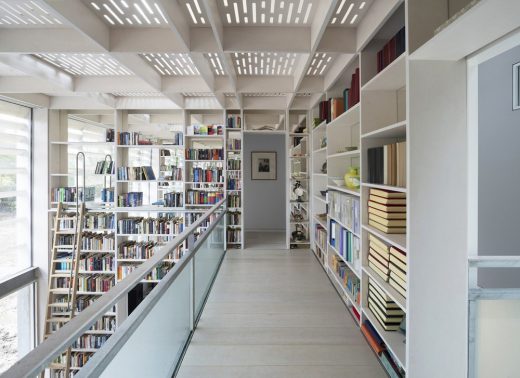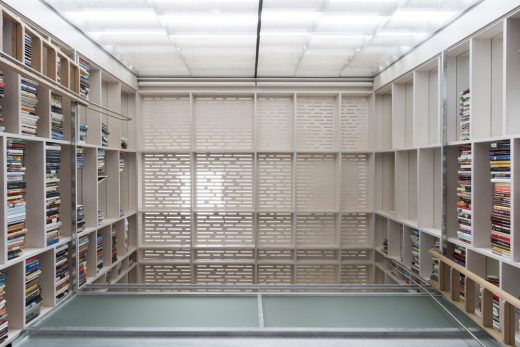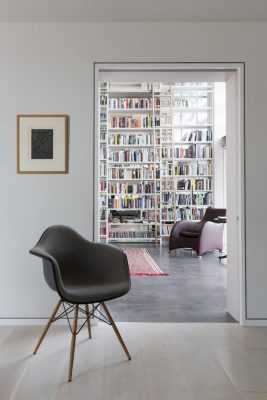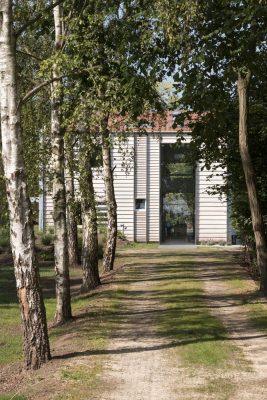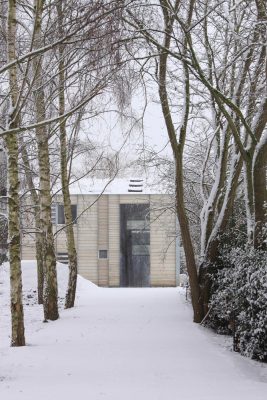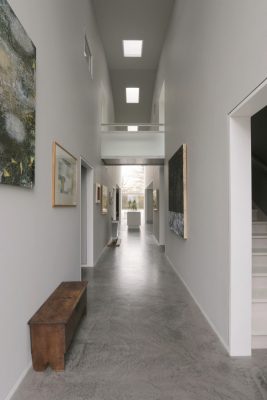Old Shed New House in Great Ouseburn North Yorkshire, Redevelopment, Architects News
Old Shed New House, Great Ouseburn
Architectural Development in north England architecture design by Tonkin Liu, UK
6 Jan 2020
Old Shed New House
Design: Tonkin Liu
Location: Great Ouseburn, North Yorkshire, England, UK
Old Shed New House is a home nestled within the agricultural landscape of North Yorkshire. The client sought a high quality, energy-efficient and low-cost building to serve as a house, library and gallery.
An existing agricultural shed on the site – once a container for tools and tractors – is now a container for a lifetime collection of books and art. The steel frame and ground slab have been reused and enlarged, retaining the original form of the shed. Newly clad in varied widths of shot-blasted timber and galvanised steel fins, the rhythmic facade reads like the bark of the silver birch that characterise the site.
The surrounding landscape is pulled into the building’s two principle double-height volumes through large axial openings. A long gallery, orientated east-west with the site’s long tree-lined approach, draws visitors in from afar and frames the rising and setting sun from within. A tall south-facing library, bounded by mirror-backed shelving and a light-modulating canopy, evokes a forest clearing in the heart of the house.
The house is a journey of interconnected spaces that alternate between the grand and the intimate. The spacious library is wrapped by a modestly sized living room and three bedrooms, whilst behind the long gallery a thick wall conceals staircase, utility room, and storage. The interplay between single and double height space helps create a great sense of volume and light in a compact plan. The home is part country cottage, part classical villa.
The design accommodated the use of traditional construction techniques and low-cost materials to ensure a challenging budget could be met. Through selective reuse, refined detailing, and the holistic integration of structural, environmental and spatial strategies, ‘Old Shed New House’ is a building that aspires to use the least to make the most.
Old Shed New House in North Yorkshire – Building Information
Architectural designer: Tonkin Liu
Project size: 210 sqm
Completion date: 2017
Building levels: 2
Photography: Alex Peacock and Greg Storrar
Old Shed New House in Great Ouseburn, North Yorkshire images / information received 060120
Location: Great Ouseburn, North Yorkshire, England, UK
New Yorkshire Architecture
Contemporary Architecture in Yorkshire
York St. John University Creative Centre Building
Design: Tate Harmer, Architects
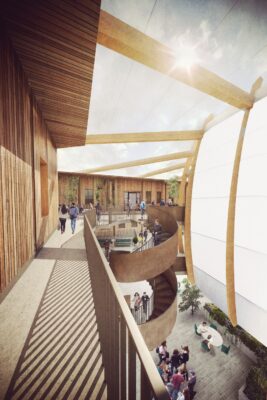
image courtesy of architects
Creative Centre at York St. John University Building
York Theatre Royal Building Redevelopment
Design: De Matos Ryan

Artists’ Impression : De Matos Ryan
York Theatre Royal Building
, York
Guildhall Architecture Competition
Contemporary Yorkshire Architecture by City
Architecture Practices in England
Best Buildings in this large county located in Northern England:
Comments / photos for the Old Shed New House in Great Ouseburn, North Yorkshire Architecture page welcome
Website: North Yorkshire

