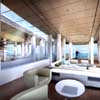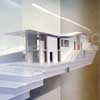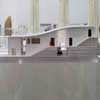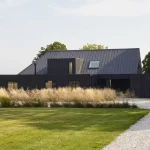Wolfs Caves, Jersey Property, Channel Islands House, Residence
North Point House Jersey
North Point House, Jersey Residential Development, UK: Channel Islands property design by MJP Architects
2 Apr 2012
Wolfs Caves, St John Jersey – “North Point House”
Design: MJP Architects
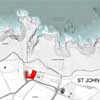
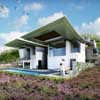
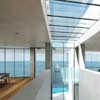
pictures from architects studio
North Point Site Ready for Construction
This MJP designed one-off house, on a rocky promontory in Jersey, has recently obtained a Planning Permit. The site has now been cleared ready for construction. MJP Architects say:
“This extraordinary site, wild and windswept, falls precipitously towards the rocky coastline. The house at Wolf’s Caves invites a particular kind of architectural response”.
The house is entered on a cross axis and creates a double height hallway in the centre. The internal circulation is a sequence of staircases over which a continuous rooflight will give a sense of an internal landscape following the topography of the escarpment outside.
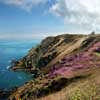
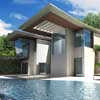
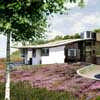
pictures from architects practice
The layout ensures that all rooms gain east or west sun and reconciles minimum exposure to the north with a strong orientation towards the sea. This is amplified by the long views through the living areas and the cantilevered roofs which reduce glare. The cantilever beyond the dining room consists of a series of reflectors which direct sunlight down to the pool and terrace below. MJP Architects say:
“The new house is located at the very edge of an escarpment defined by a reflective pool…beyond which only the sea and sky are visible”.
The living areas, living room and dining room face north for a marine prospect. The long flanks of the house, which contain the kitchen and the library, a breakfast room and study respectively, face east and west.
The lower level contains a gym, family room, utility room and cellars below ground level. The top lit circulation spine becomes a bridge across the three storey high entrance hall with a castle-like stair climbing up the outside of the prospect tower to access the highest bedroom.
A small bedroom, which forms a lookout tower, responds to a 19th century tradition and to the idea of maritime landmarks.
Jersey House – Building Information
Client: Adrian Chapman and Hylton Hugo
Architect: MJP Architects
Wolfs Caves – North Point House images / information from MJP Architects
MJP Architects, London
Location: St John, Jersey, the Channel Islands, southern England, UK
Architecture in Jersey
Contemporary Architecture in the Channel Islands
Another house in Jersey on e-architect:
Jersey Houses
Design: Robert Adam Architects
Jersey Houses
English Houses
English House – Latest Designs
Residence near Aldeburgh, Suffolk
Design: Strom Architects
House in Suffolk
Capel Manor House Guest Pavilion, Kent
Design: Ewan Cameron Architects
Capel Manor House Guest Pavilion
Watson House, Hampshire
Design: John Pardey Architects
New Forest House
New English Houses – Selection
Comments / photos for the North Point House – Jersey Residence design by MJP Architects page welcome

