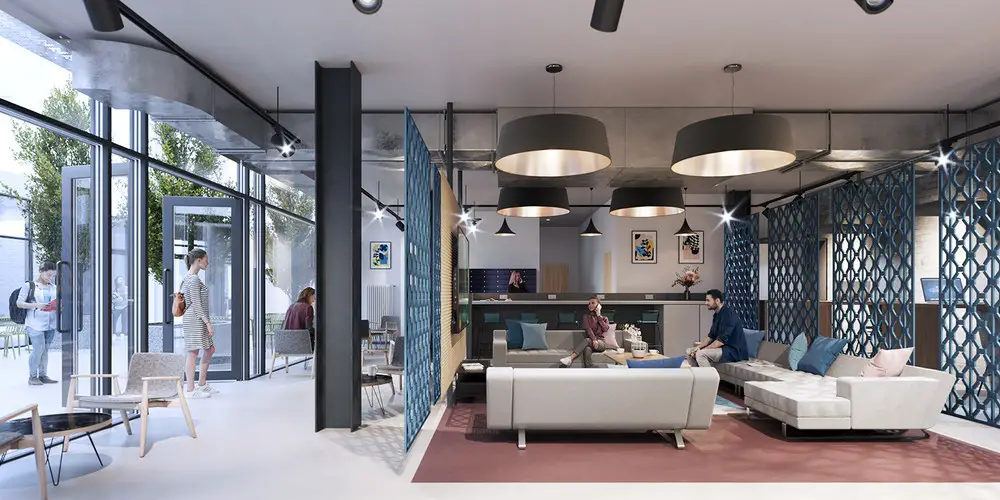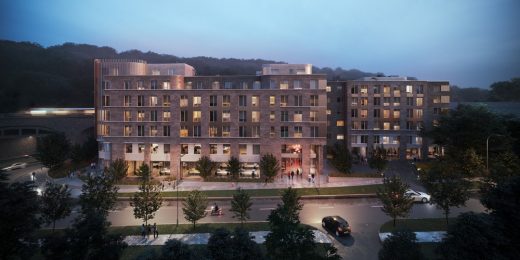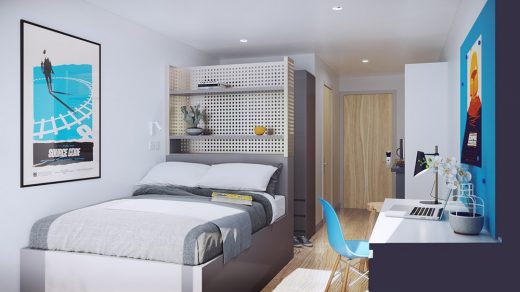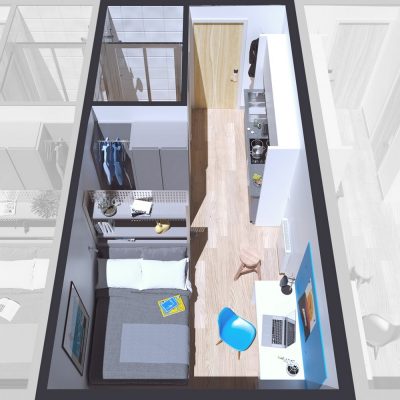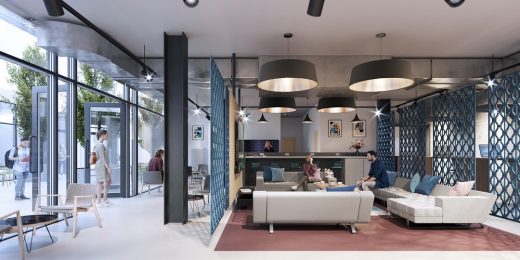Moulsecoomb Way, Brighton, East Sussex Campus Building Development, Southern English Architecture Photos
Moulsecoomb Way in Brighton
15 Apr 2021
Architecture: WGP Architects
Location: Brighton, East Sussex, Southern England, UK
Moulsecoomb Way
WGP Architects hit 1000 bed milestone as work begins on their latest Moulsecoomb Way Student Living scheme in Brighton for McLaren Property & Student Roost
WGP Architects are reshaping student living with their fresh approach and strong focus on wellness in each subsequent design. The young practice, who honed their expertise in leisure and hospitality design, have gone on to research and deliver a number of contemporary student living schemes with their thousandth room underway in the latest project for McLaren Property.
Moulsecoomb Way sits just minutes away from the University of Brighton’s Mithras House and is a mixed-use development with commercial space, new community centre and 380-bedroom student accommodation scheme to be operated by Student Roost. It will provide a stylish student environment in an area where demand for accommodation remains high. The scheme will add to the thriving community already in Brighton and has student social facilities situated around a landscaped courtyard. All rooms will have en-suite facilities and will be a mixture of studios and ‘cluster’ flats.
The planning consent was secured by Morgan Carn Architects. As delivery architect WGP Architects were able to accommodate an additional seven rooms, achieved with small modifications to the envelope under a non-material amendment to the existing planning approval.
James Potter, WGP Architects Director commented: ‘With students having been restricted to remaining on campus in their halls for long periods of time it has never been so important that the environments they are living-in promote wellbeing. We are ever-conscious that our designs form a crucial backdrop for aspiring students to thrive.’
The practice’s research in student living, particularly that of the student bedroom itself, has been applied to various student living projects which takes student accommodation into a design led, more sophisticated setting with greater attention to wellbeing and careful space planning of the limited private space that students are typically provided. To inform this, the practice carried out research on alternative room design concepts as well as utilising previous experience of designing small practical spaces like the capsule hotel, Yotel. This has informed some key design responses currently being built-out.
The practice enjoys an ongoing relationship with developers McLaren Property, and are in the final stages of completing a 100-bed student hall in central Bristol where the architectural interiors and room configurations have been re-imagined working in collaboration with Stride Treglown.
WGP Architects are confident the student market is going to remain strong in the coming years and has its sights set on evolving bedroom, social and activity space designs with greater flexibility in use and integration of technology along with a meaningful relationship of spaces to support mental wellbeing and pastoral care.
Senior Development Manager, James Creevy of McLaren Property commented: ‘WGP Architects bring their skill set to assist from early design stages through to delivering the project with a main contractor. Their acute knowledge of detail and design efficiencies has allowed us to drive costs down yet also add value by creating more sellable area within existing envelopes. They have a very good design knowledge too which naturally leads to a scheme working from a practical perspective which is greatly welcomed by our funding partners.’
Design: WGP Architects
Moulsecoomb Way, Brighton East Sussex images / information received 130521
Location: Brighton, East Sussex, Southeast England, UK
Brighton Buildings
Design: marks barfield architects
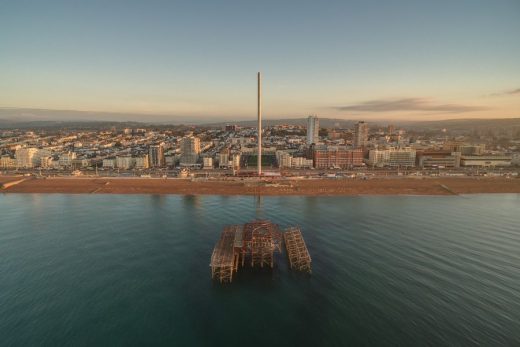
image from architects
Brighton i360 Tower
Architects: studioSPOON
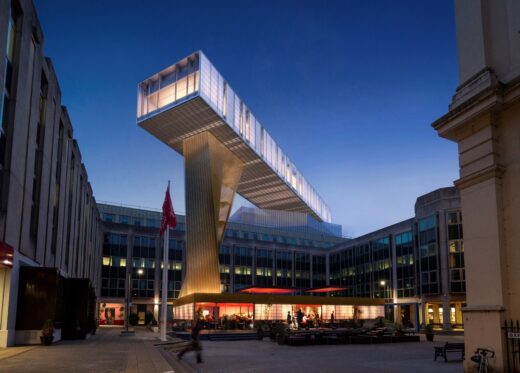
photo courtesy studioSPOON
Moshimo Restaurant Brighton
Circus Square Development in Brighton
British Airways i360 in Brighton
Sussex Buildings
Design: Jamie Fobert with Julian Harrap
Charleston Museum Contest
Design: Heatherwick Studio
Littlehampton Building
Brighton i360 by Marks Barfield architects
Comments / photos for the Moulsecoomb Way, Brighton East Sussex Architecture design WGP Architects, England, United Kingdom, page welcome.

