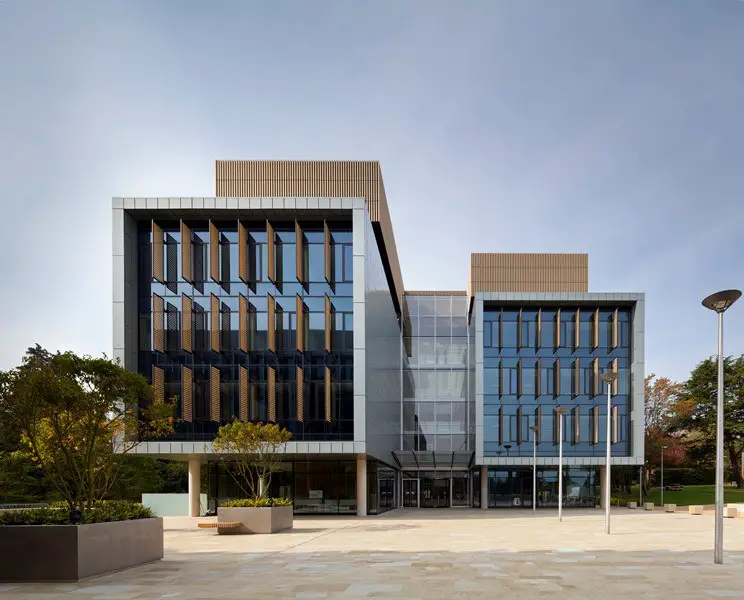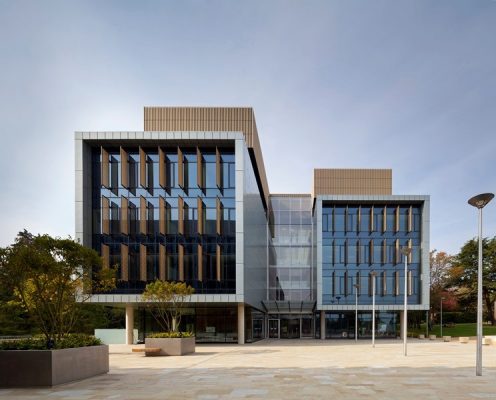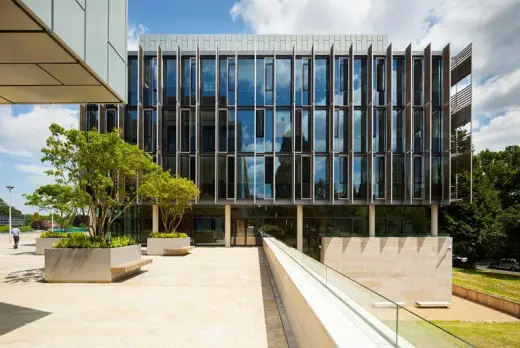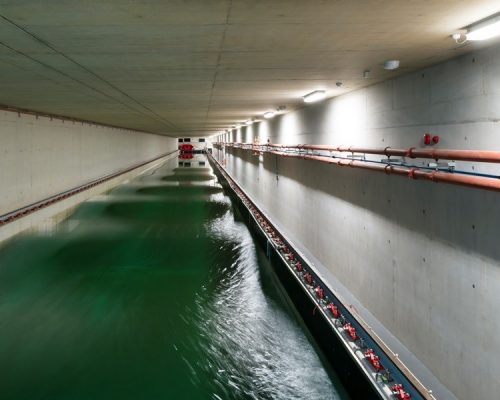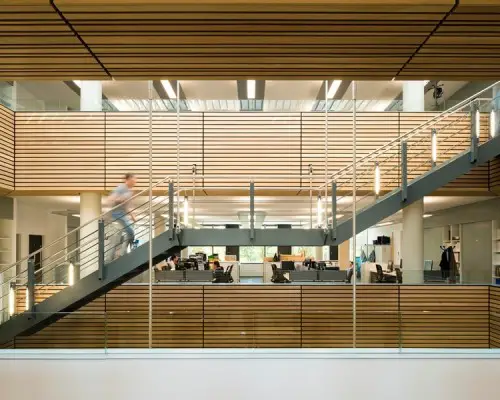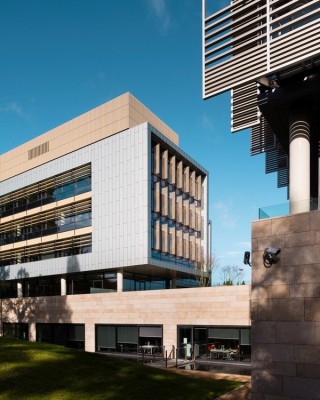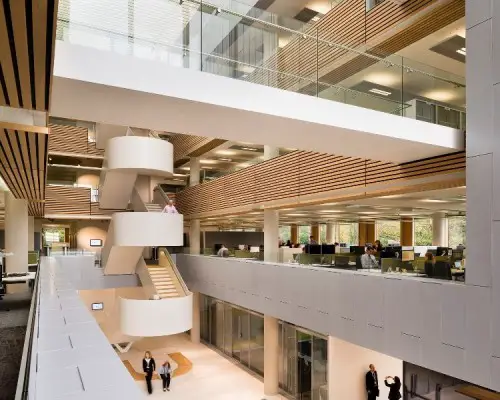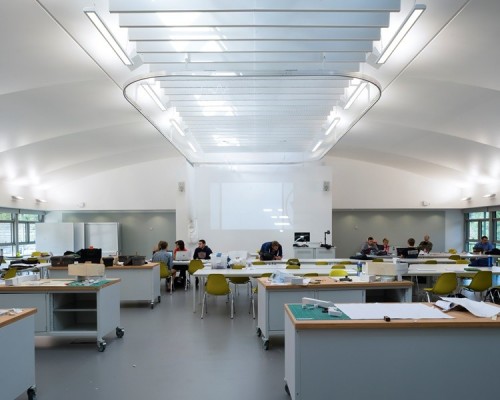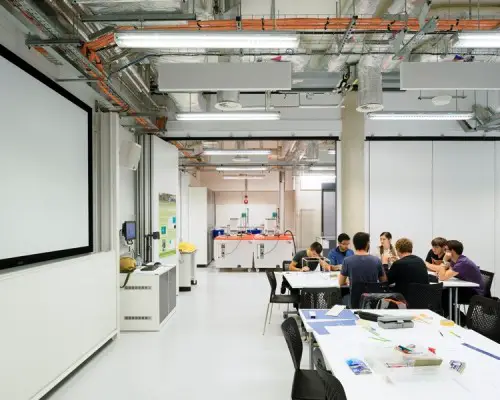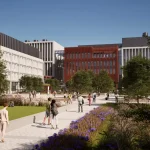Boldrewood Innovation Campus, University of Southampton Development, English Architecture Images
Boldrewood Innovation Campus
Southampton University Building Development design by Grimshaw Architects, England, UK
9 Oct 2015
Boldrewood Innovation Campus at Southampton University
Design: Grimshaw
Location: Burgess Road, Southampton, SO16 7PP, England, UK
The University of Southampton’s Boldrewood Innovation Campus was recently opened by Her Royal Highness, The Princess Royal in an official ceremony. The 4.3 hectare site places the university at the forefront of maritime research through the co-location of the Southampton Marine and Maritime Institute and research facilities supporting the Faculty of Engineering and the Environment with Lloyd’s Register’s Global Technology Centre.
This unique collaboration ensures students and researchers have access to real life case studies while Lloyd’s Register engineers have access to cutting-edge research. The £140m scheme is Grimshaw’s largest European university project to date and it includes the overall master plan and design of all buildings on the site.
Currently, four buildings have been completed and occupied: one for Lloyd’s Register and three for the university. The latter includes a hydro science facility which accommodates a 138m towing and wave tank, two large wind tunnels (one of them anechoic) together with water flumes for the detailed study of fluid dynamics. Entrances to these buildings face a sloping lawn, in the centre of an open space that will be clearly defined at the heart of the campus when the final building, a new National Infrastructure Laboratory, is completed in 2018.
With interdisciplinary collaboration at the heart of the brief, great care was taken to find the most appropriate way to facilitate this through the architectural design. The southernmost university building shares a podium with the Lloyd’s Global Technology Centre, uniting the two organisations with a Maritime Institute designed specifically for collaborative projects. Both Lloyd’s and the university buildings also share the concept of a central atrium with acoustic properties conducive to speech, coupled with easily accessible and generous accommodation stairs.
Neven Sidor, Grimshaw’s Partner in Charge of the project, said: “It is unusual for a single architectural practice to be responsible for both the master plan and all the buildings within it and we were acutely aware of the need to balance the harmony of the whole against the individuality of its parts. We have therefore developed a family of buildings, deriving unity from a shared materials palette and diversity from the proportions with which these materials have been used. These are refined and understated buildings with a character informed by crisp and simple detailing.”
The palette for the four buildings includes Jura limestone, used principally around podium elements, zinc cassette panels, terracotta baguettes, anodised aluminium, glass and cedar boarding. Simple detailing is demonstrated in the configuration of external shading, which has only been introduced where necessary to create a shading pattern appropriate to each elevation. On east and west facades the louvres are vertical, on south facades they are horizontal, and on north facades they have been dispensed with altogether.
Interior details of the Lloyd’s building are emblematic of the activity within. There is a striking plate-steel cantilevered ‘ship’s stair’ within the atrium with yacht deck timber treads and landings. The marine theming of the staircase complements the “ship’s hull” expression of the zinc clad, U-shaped floorplates that surround it.
Her Royal Highness, The Princess Royal at the official ceremony:

Former University of Southampton Vice-Chancellor, Professor Don Nutbeam said, “This new campus will enable us to build on our world-leading research and enterprise activities and enhance our capacity to make major advances and innovation. What has been built here is a real vision for the future. The co-location of the University of Southampton and Lloyd’s Register into this contemporary flagship campus serves as a springboard for innovation and a source of inspiration for all those who work and study here, as well as those who come to collaborate with us in Southampton.”
Several aspects of current best practice in the sustainability field have been employed in buildings throughout the campus. These include night-time thermal storage through exposed concrete soffits, options for both natural and low velocity displacement ventilation, and minimisation of solar gain through appropriate external shading. An innovative, low-energy rain water filtration system was also pioneered on the Lloyd’s Register building, the first time such a system has been used on this scale. All four university buildings are exclusively lit by LED fittings, the first buildings of their kind to do so in the UK.
Boldrewood Innovation Campus images / information from Grimshaw Architects
Location: Burgess Road, Southampton, SO16 7PP, England, UK
Southampton Buildings – Selection
Southampton Police HQ
Design: Broadway Malyan
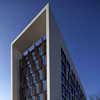
picture : Matt Livey
Southampton Police HQ
Glen Eyre Student Residences
Design: Jestico + Whiles
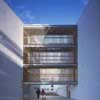
picture from architect
University of Southampton Campus
Millennium Hotel, Ocean Village Estate
Design: HKR Architects
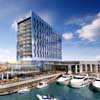
picture from architect office
Southampton Ocean Village : for Marina Developments Limited
Southampton Sea City project
Design: Wilkinson Eyre, Architects
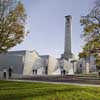
image : Wilkinson Eyre
Southampton Sea City project
Comments / photos for the Boldrewood Innovation Campus at Southampton University welcome
Boldrewood Innovation Campus at Southampton University – page
Website: Grimshaw

