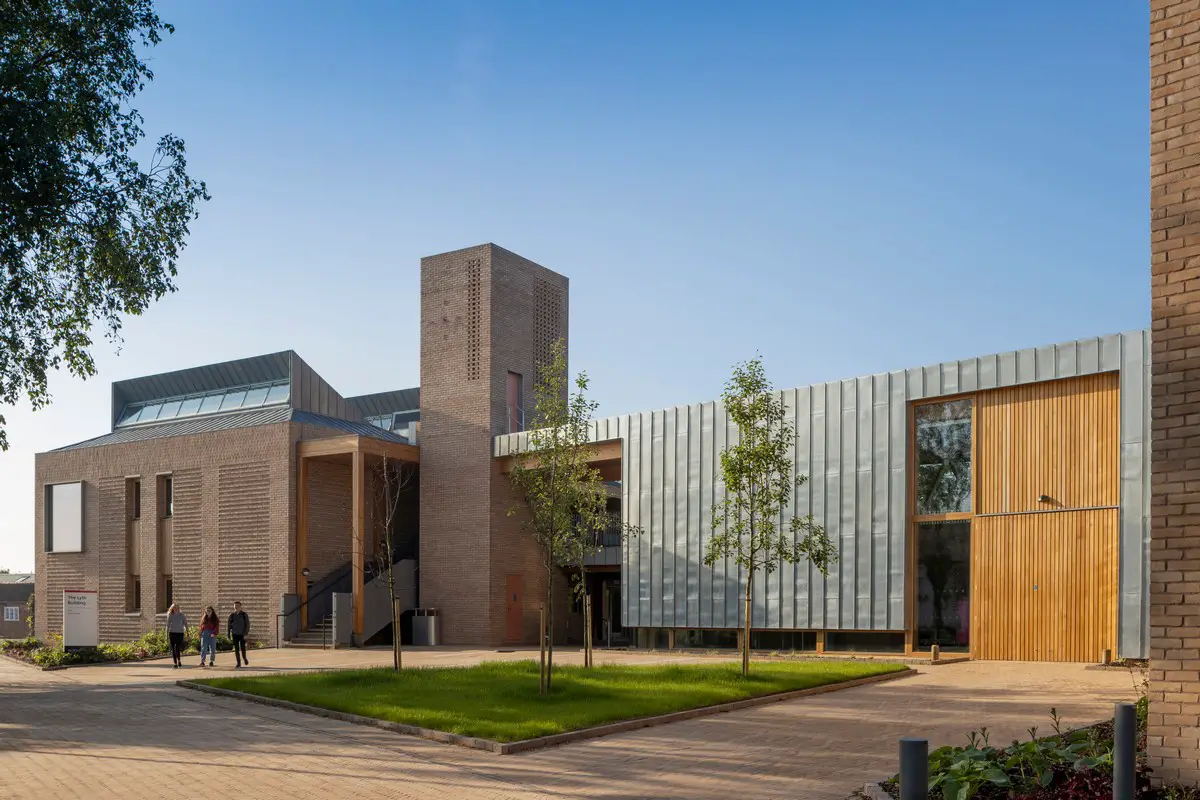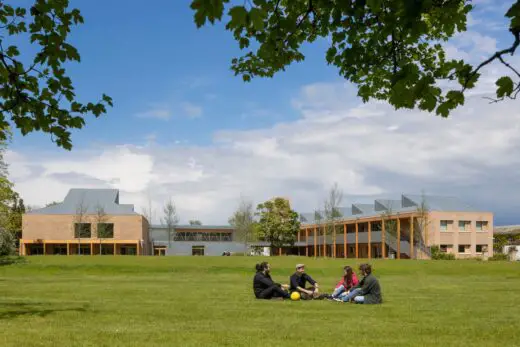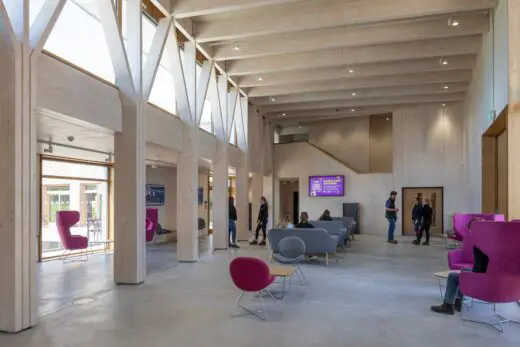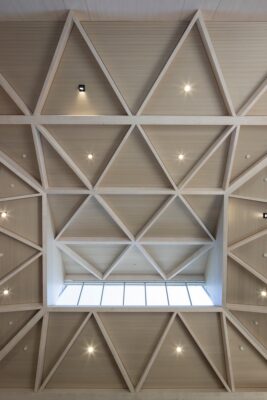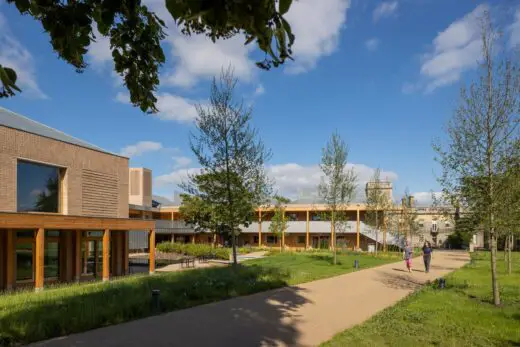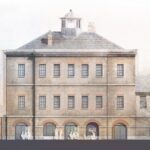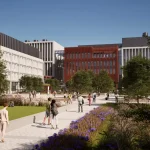Lyth Building Nottingham Trent University, Southwell, English Architecture Development Images
Lyth Building Nottingham Trent University
24 May 2022
Lyth Building at Nottingham Trent University is the 2022 RIBA East Midlands Building of the Year
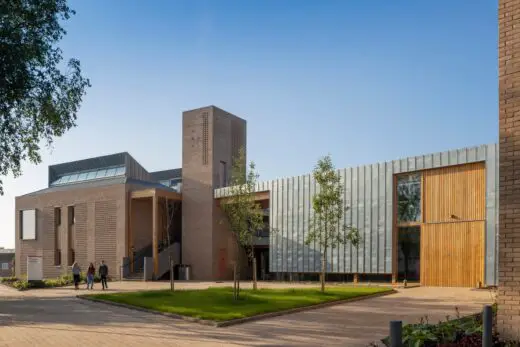
photo © Martine Hamilton Knight
Lyth Building Nottingham Trent University – 2022 RIBA East Midlands Award Winner
The Lyth Building by Evans Vettori Architects has been announced as the 2022 Royal Institute of British Architects (RIBA) East Midlands Building of the Year.
29 April 2022
The Lyth Building, Southwell – Nottingham Trent University, England, UK
Thursday 28th of April 2022 – five projects were selected by the expert jury, who visited all of the shortlisted projects.
Design: Evans Vettori Architects
Address: Brackenhurst Ln, Southwell NG25 0QFy, England, United Kingdom
Photos © Martine Hamilton Knight
The Lyth Building, Brackenhurst Campus
Jury Report
Hosting teaching, research and office accommodation for Nottingham Trent University’s (NTU) school of animal, rural and environmental sciences, the new Lyth Building adopts a relaxed ‘H’ plan form. Arriving on the north side, you are received by the main entrance and gateway to a south-facing courtyard sheltering between two wings.
On the west are the main flexible lecture theatre and refectory, while on the quieter eastern flank are teaching and research lab spaces over ground floor offices. The arrangement of rooms in the plan is logical, but what raises this project to architectural excellence are a series of additional design moves that lock the building to context, and develop a unique identity for both building and campus based on a natural approach to sustainability through passive design.
Firstly, both wings align themselves with the orientation of their listed neighbours, thus opening the angle of the courtyard between to catch more sun across the day. The wings are also slipped in relation to each other to allow more afternoon and evening sun into the court.
Secondly, sheltered circulation is provided by open cloistered galleries, saving embodied carbon and energy in use, which is entirely appropriate to a centre for rural research. These galleries also shade south and west flanks, while a boldly undulating skyline fills the interiors with north light, simultaneously allowing interiors to vent naturally. Crystalline roof forms give all the main teaching and social rooms scale and spatial interest, and better connection to daily and seasonal patterns.
Finally, the Lyth Building fully expresses its timber structure, which is an inventive mix of glulam columns and both vertical and inclined diagrids of glulam. CLT is used for upper floors and envelope and the external colonnades are simple bold timber frames. The external walls are clad in either golden brick to sit calmly alongside Brackenhurst Hall, with places where zinc pours down off the roof and others where a more sheltered location allows timber weather boarding.
The Lyth sits elegantly into its context of listed buildings and designed landscapes, while giving a centre and focus to the burgeoning campus of NTU. It has raised the bar for future development and the jury are delighted to give this project an RIBA regional award.
Lyth Building Nottingham Trent University – Building Information
RIBA region: East Midlands
Architect practice: Evans Vettori Architects
Date of completion: Dec 2019
Date of occupation: Jan 2020
Client company name: Nottingham Trent University
Project city/town: Southwell, Nottingham
Contract value: Confidential
Gross internal area: 2,155.00 m²
Net internal area: 2,000.00 m²
Cost per m²: Confidential
Contractor company name: Clegg Construction
Consultants
Structural Engineers: Curtins
Quantity Surveyor / Cost Consultant: F+G
Landscape Architects: Urban Wilderness
Acoustic Engineers: ADT
Environmental / M&E Engineers: CPW
Project Management: F+G
Awards
• RIBA Regional Award
2022 RIBA East Midlands Award Winners
2022 RIBA East Midlands Award Winners
Lyth Building Nottingham Trent University, Southwell – 2022 RIBA East Midlands Award Winners images / information from the Royal Institute of British Architects
Location: Brackenhurst Lane, Southwell, Nottinghamshire, NG25 0QF, England, UK
Phone: 0115 941 8418
Nottinghamshire Architecture
New Nottinghamshire Architecture
Nottingham Island Quarter, Nottinghamshire, central England, UK
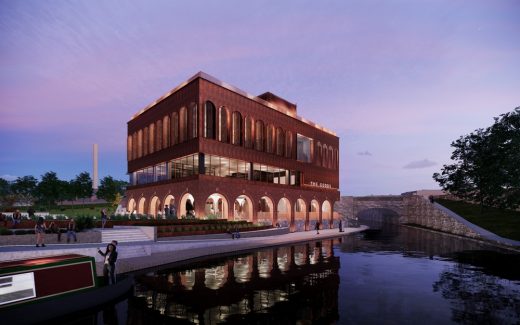
image from architects
The Island Quarter in Nottingham
GlaxoSmithKline Carbon Neutral Laboratory for Sustainable Chemistry, Nottingham
Design: Fairhursts Design Group
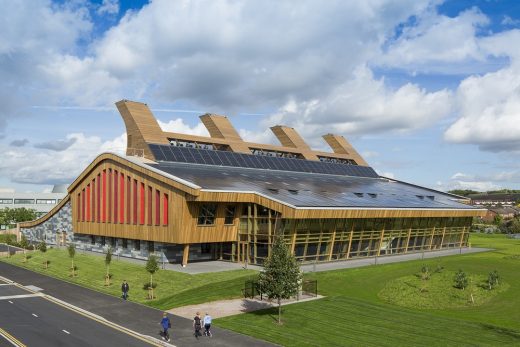
photo provided by Wood Awards
GlaxoSmithKline Carbon Neutral Laboratory for Sustainable Chemistry
New Nottingham Bioscience Building
Design: Pick Everard, Architects
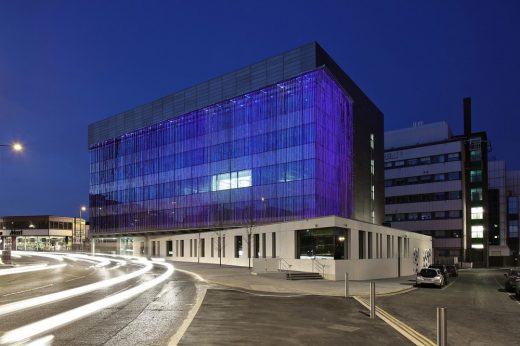
photo : Neil Hoyle Photography
New Nottingham Bioscience Building
Nottingham Central Library Building
Design: FaulknerBrowns Architects
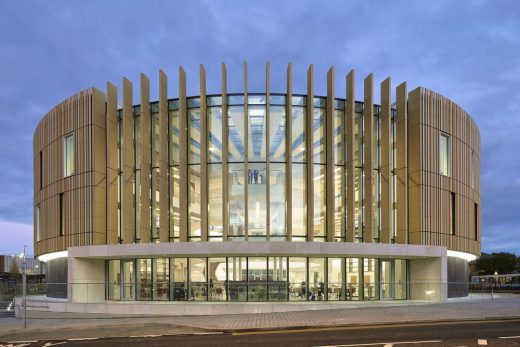
photograph : Hufton+Crow
Nottingham Central Library Building
Centre for Contemporary Arts Nottingham
Nottingham Trent University Buildings News
Contemporary English Architectural Designs
English Architecture
New English Architectural Designs : current, chronological list
Island Rest, Isle of Wight
Design: Strom Architects
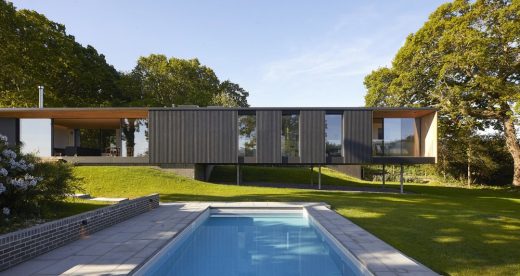
photos by Nick Hufton, Al Crow
Island Rest Isle of Wight Residence
Comments / photos for Three Wilford Road, Nottingham Student Housing designed by Evans Vettori Architects page welcome

