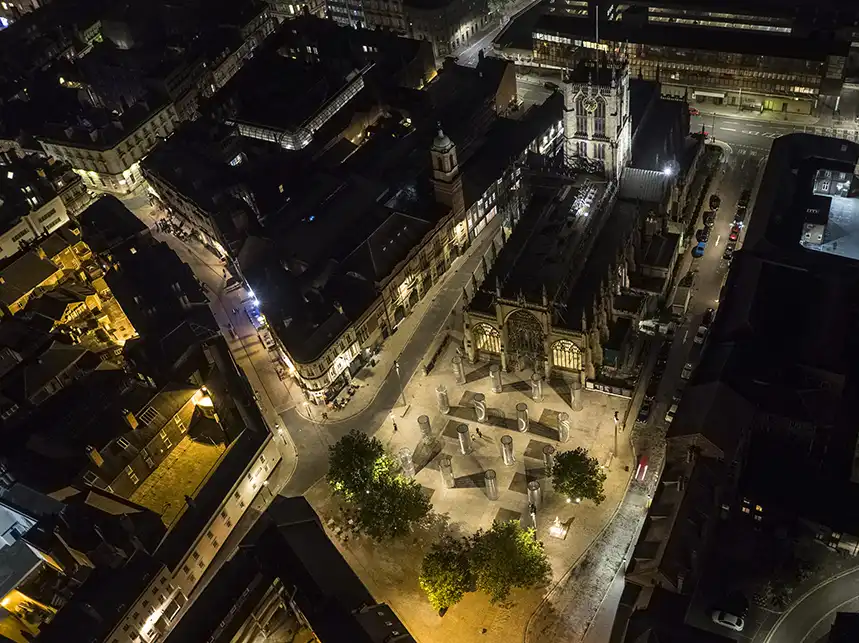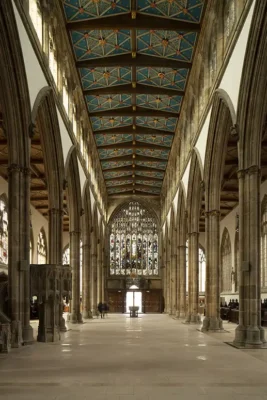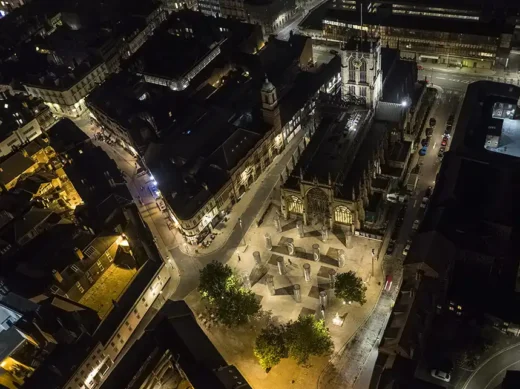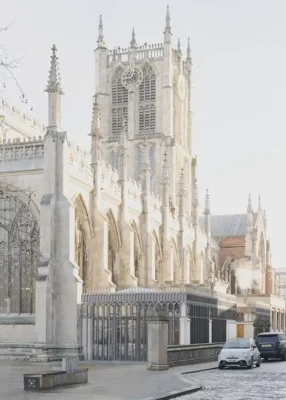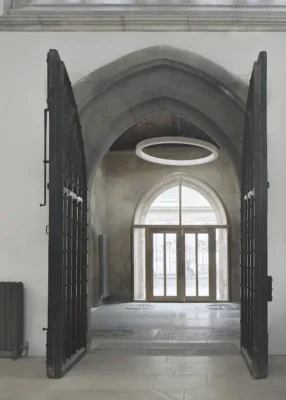Hull Minster building renewal, Large Yorkshire parish church design, Listed architecture, Property
Hull Minster Building Renewal
9 May 2025
Location: Hull, East Yorkshire, northern England, UK
Design: Bauman Lyons Architects Ltd.
RIBA Yorkshire Award winners 2025 announced
Hull Minster building redevelopment design by Bauman Lyons Architects Ltd.
Hull Minster Redevelopment – RIBA Award
Jury citation:
Hull Minster, formerly Holy Trinity Church, is considered the largest parish church in the country. Hard to believe that, back in 2009, there were fears of potential closure of this magnificent Grade I listed city-centre building that contains 700 years of cultural, civic and spiritual heritage. Over the last 15 years, a programme of transformation has been underway to ensure its viability and long-term future use.
The newly formed Trinity Square, created ahead of Hull’s year as UK City of Culture in 2017, introduces a new civic space to the west of the building entrance, bringing the city right to the front door. Designed in collaboration with Reform Landscape, this first phase of works involved the removal of some of the boundary walls that skirted and hemmed the building. By doing so, it sets the scene as a liminal, civic space between the church and the city.
Next came a programme of internal reordering, the most significant of which, was to the nave. The result is a space that feels warm and inviting, with a glazed entrance lobby and improved entrance sequence. Moveable timber chairs replace the fixed Victorian pews, bringing a new lightness and flexibility to the nave that is further amplified by the original high-level clerestory windows.
An insulated limestone floor replaces dark tiles, and again provides versatility for hosting concerts, installations, community events and festivals. The jury were impressed with the new-found possibilities of the building, as a place of worship, cultural and civic centre, gallery, marketplace as well as a warm space and place of refuge.
The latest phase of works undertaken has been a reordering of the choir vestry and former boiler room to the south-west. Here, a new extension and associated adaptations allow for a café space, bringing activity to the street scene with further potential for opening up the building to Trinity Square. The extensions provide separate access and entrance arrangements to the Minster, allowing for multiple events and a useful ability to manage separate activities and functions.
The materiality and detail of the Minster are referenced through the approach to details, including a patinated brass tracery screen and reference to the stone and rhythm of the nave windows. It has clearly been challenging to manage site and heritage constraints, but the benefit is evident in contributing to the future viability of the building and its uses. The jury were particularly heartened by the ambition from the whole project team to collaboratively bring this building back from the brink for the enjoyment of many. The long-term commitment shown by the client, large group of stakeholders and design team lead by Bauman Lyons Architects is commendable.
2025 RIBA Yorkshire Awards Winners – Buildings & Architects
The RIBA Yorkshire Awards 2025 winning projects are:
Wonderlab: The Bramall Gallery by De Matos Ryan – Building of the Year and Project Architect of the Year
Petronella Houseby Chiles Evans + Care Architects
Young People’s Space by ArkleBoyce – Small Project of the Year and Client of the Year (sponsored by Equitone)
Duncan Place Library & Community Hub by EDable Architecture
Hull Minster by Bauman Lyons Architects Ltd
Hull Minster building renewal – 2025 RIBA Yorkshire Awards Winners images / information received from the RIBA
Location: Hull Minster, Hull, East Yorkshire, northern England, UK
RIBA Awards Past Winners
RIBA Awards Winning Buildings + Architects
RIBA Awards
English Architecture Designs – chronological list
Yorkshire Architecture
York Minster Centre of Excellence Building Design
Design: tonkin liu
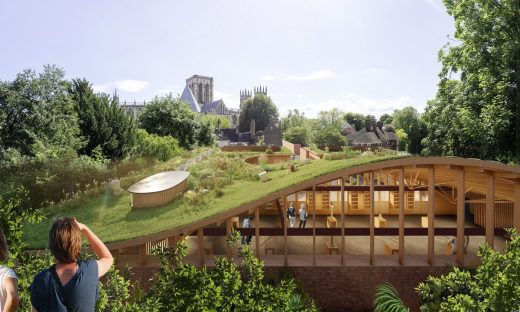
image courtesy of architects practice
Leeds Playhouse Building
Design: PagePark Architects
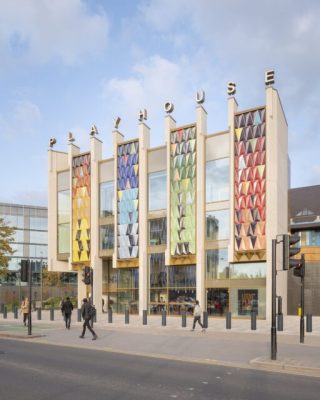
photograph : Jim Stephenson
York Theatre Royal Building Redevelopment
Design: De Matos Ryan
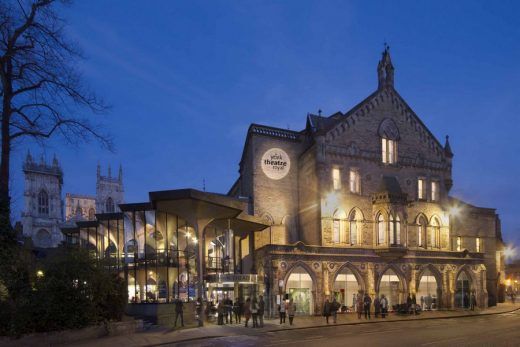
Artists’ Impression : De Matos Ryan
Comments / photos for the Hull Minster building renewal – 2025 RIBA Yorkshire Awards Winners page welcome

