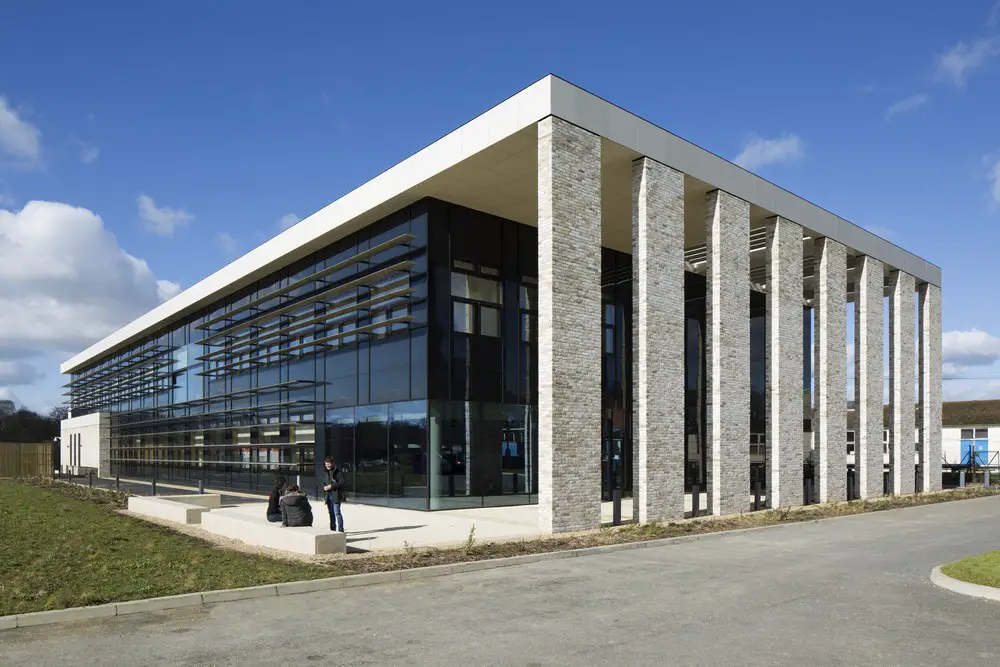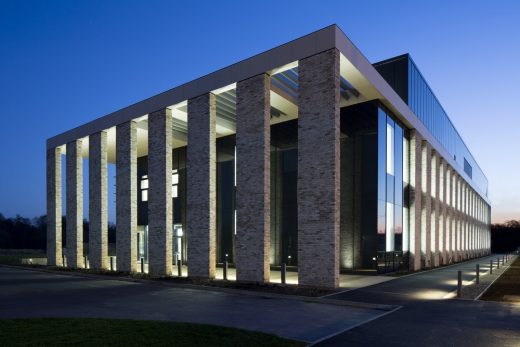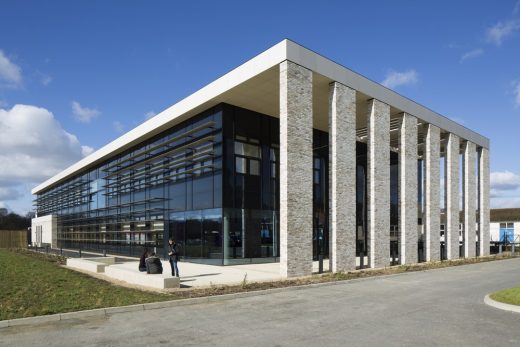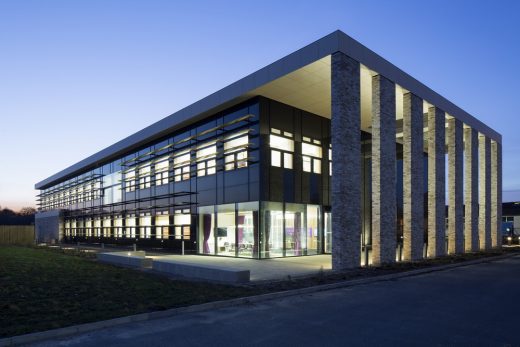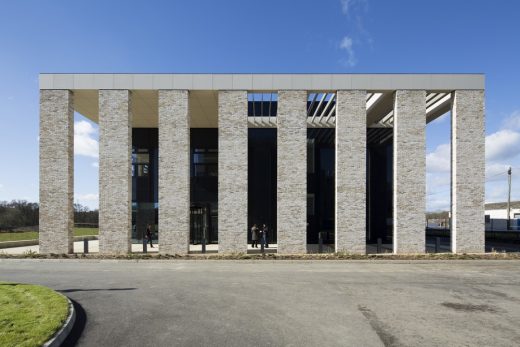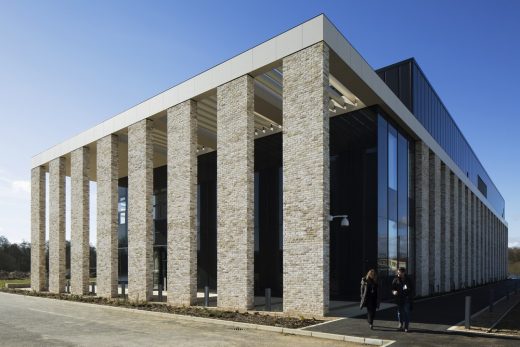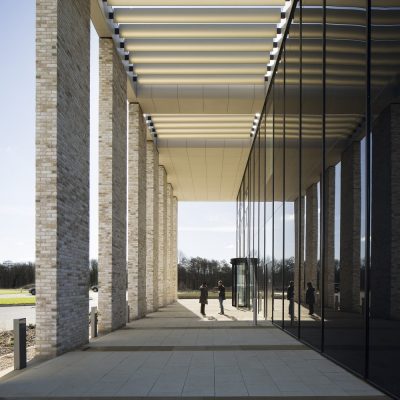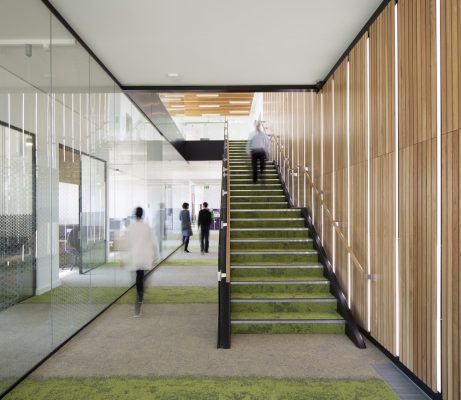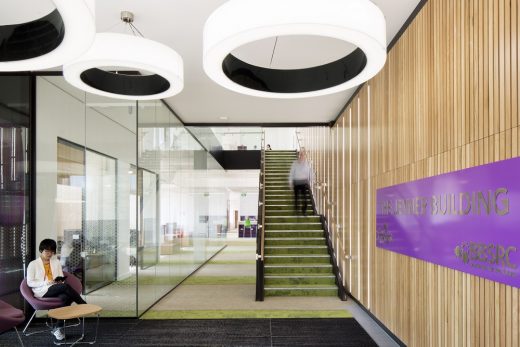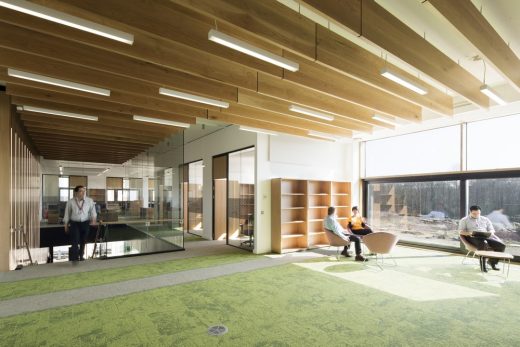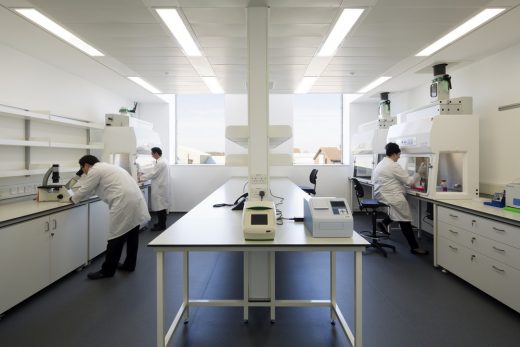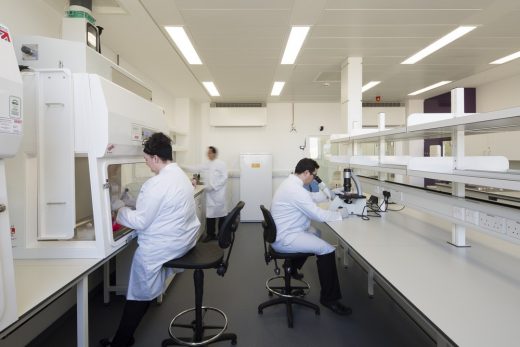High Containment Large Animal Facility Pirbright Institute Building in Woking, News, Design
HCLAF Pirbright Institute Building in Woking
HCLAF Laborartory Development in Surrey, England, UK – design by NBBJ Architects
6 + 5 May 2017
High Containment Large Animal Facility (HCLAF), Woking
Location: Ash Road, Woking, Surrey, southeast England, UK
Design: NBBJ Architects
The Pirbright Institute appoints NBBJ to design new £48m laboratory for Woking research hub
May 2017 – Architectural practice NBBJ has been appointed by The Pirbright Institute to design a new £48m High Containment Large Animal Facility (HCLAF), a specialist laboratory and work space for research in large farm animals and viral diseases.
The selection, through the OJEU process, is the second building NBBJ will design for the Institute, the first being the BBSRC National Vaccinology Centre: The Jenner Building, which was officially opened in March 2017.
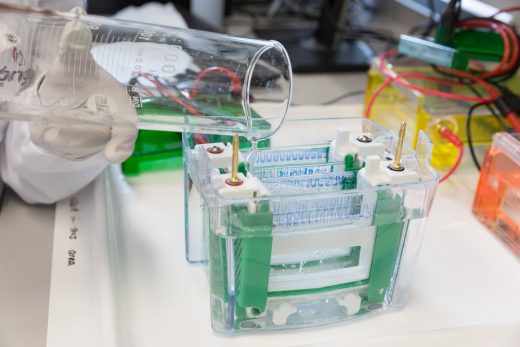
The new HCLAF building, funded by the Biotechnology and Biological Sciences Research Council (BBSRC), will play a critical role in tackling viral diseases that have a devastating impact on animal health and global food production, including foot-and-mouth disease, African swine fever and bluetongue.
It will also support research related to diseases that infect humans—including avian influenza— by accommodating world-leading scientific diagnosis and research within a highly specialist, high containment environment. The building will be unique in providing facilities that support leading-edge work by scientists and veterinarians.
Rebecca Mortimore, Principal at NBBJ said:
“We are delighted to continue our four-year relationship with The Pirbright Institute, applying our expertise in the design of complex science facilities to this unique project, alongside our design team partners, ARUP and Evolve. The HCLAF will join a handful of facilities worldwide that require such stringent biosafety requirements, while at the same time seek to promote collaboration and an inspiring working environment. While it is a challenge, it is one we collectively relish.”
Dr Mike Johnson, Director of Capability, The Pirbright Institute said: “The Institute is very pleased to be working with NBBJ once again. I was impressed with how their team worked so collaboratively with our staff and scientists on The Jenner Building project. NBBJ bought into the Institute’s brief and worked diligently to ensure all our requirements were fulfilled effectively. I have every confidence that this new partnership will be just as successful”.
The building’s design brief reflects the need to minimise the impact on the rural campus’ surrounds, and seeks to establish new standards for sustainability and quality of experience for occupants.
Designs for the building are expected to be submitted for planning in 2017.
Photography: Richard Chivers
The National Vaccinology Centre: The Jenner Building:
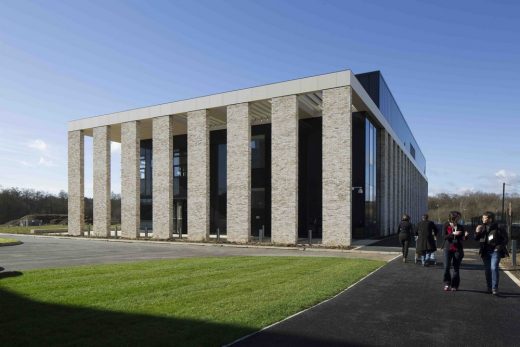
About NBBJ
NBBJ creates innovative places and experiences for organisations worldwide and designs environments, communities, and buildings that enhance people’s lives. Founded in 1943, NBBJ is an industry leader in designing science, education, corporate, healthcare, commercial, civic and sports facilities. The firm has won numerous awards and has been recognised as one of the largest firms in the annual BD WA survey. NBBJ has more than 750 employees in 11 offices worldwide. Consistently recognised by clients for creative and professional design process, NBBJ has partnered with many top research institutions, corporate and tech companies, including the Henry Royce Institute, Wellcome Trust Sanger Institute, King’s College London, Stanford University, the University of Cambridge, Amazon, City University of London, the Bill & Melinda Gates Foundation, Boeing, GlaxoSmithKline, Microsoft, Salk Institute, Samsung, Telenor, The Royal Liverpool University Hospital and Tencent.
www.nbbj.com
The National Vaccinology Centre: The Jenner Building:
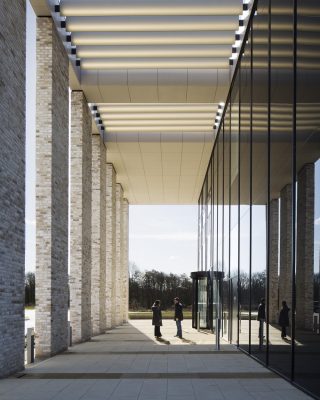
About The Pirbright Institute
The Pirbright Institute is a world leading centre of excellence in research and surveillance of virus diseases of farm animals and viruses that spread from animals to humans. Based in the UK and receiving strategic funding from the Biotechnology and Biological Sciences Research Council (BBSRC), the Institute works to enhance capability to contain, control and eliminate these economically and medically important diseases through highly innovative fundamental and applied bioscience.
With an annual income of nearly £26.1 million from grants and commercial activity, and a total of £5 million strategic investment from BBSRC during 2016-2017, the Institute contributes to global food security and health, improving quality of life for animals and people.
www.pirbright.ac.uk
The National Vaccinology Centre: The Jenner Building:
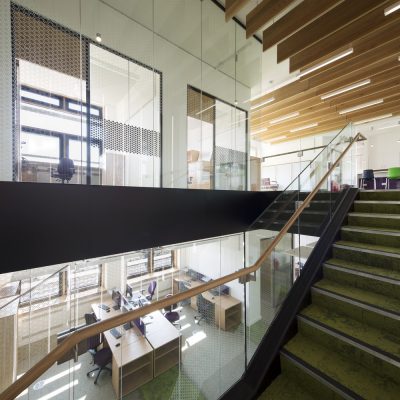
HCLAF Pirbright Institute Building in Woking images / information from NBBJ
15 Mar 2017
BBSRC National Vaccinology Centre: The Jenner Building
Location: Ash Road, Woking, Surrey, southeast England, UK
Design: NBBJ Architects
NBBJ’s high-tech laboratory for The Pirbright Institute opens in Surrey
March 2017 – The BBSRC National Vaccinology Centre: The Jenner Building uses materials to relate to rural masterplan, and has achieved a BREEAM Excellent Rating
Architecture practice NBBJ has completed the BBSRC1 National Vaccinology Centre: The Jenner Building, a high-tech laboratory home to 100 scientists at The Pirbright Institute in Surrey.
This new national facility enhances the UK’s capability to control, contain and eliminate viral diseases of animals through its highly innovative fundamental and applied bioscience. It is a key part of an ambitious masterplan for the Institute, funded by £350m of strategic capital investment from government through the BBSRC2.
Science in The Jenner Building, will particularly focus on research into diseases of poultry and the development of innovative new vaccines. This supports the Institute’s work to eliminate viral diseases once they have entered the UK and reduce them overseas, thereby minimising the threat to UK farmers.
NBBJ was appointed in 2012 with a brief to design for adaptability in the context of an evolving campus and changing research programmes and to ensure the design reflected the rural campus while setting new standards for sustainability and quality of experience for occupants.
Accommodation includes generic and specialist laboratories designed to biosecurity protocols, collaborative offices, meeting and social areas.
Dr Michael Johnson, Director of Capability at The Pirbright Institute said:
“The design team understood that they weren’t just delivering a building – they were delivering science. Science is dynamic, so the building had to be dynamic and flexible, but operate with simple efficiency. The team whole-heartedly bought into the Institute’s brief and worked diligently to ensure the user’s requirements were fulfilled both effectively and elegantly.”
Careful exploration of location, orientation and access informed the design with its distinctive brick colonnade that frames picturesque heathland views and drawing visitors in from all around the campus.
This concept allows the building entrance, offices and collaborative hubs to be situated away from the main approach and ensure scenic views and natural ventilation, while laboratories are maximised along the north-facing campus side. Here the benefit of daylight without direct sunlight is critical to the demands on temperature control for science space.
Given the highly specialist nature of the research undertaken by the Institute and the biosafety level requirements, the design team spent time in the existing facilities examining occupant workflow to fully understand the nature of the work. NBBJ’s design team used a “rapid prototyping” approach, generating visuals, 3D models, full-scale mock-ups and reference visits that involved the participation of a diverse range of stakeholders and ensured occupant buy-in at each phase of the development.
The laboratory and office workplace design supports quiet, concentrated work by individuals alongside space for group collaboration. Internal travel distances have been minimised for maximum efficiency and the adaptability of spaces and services allows for changes in research programmes and group sizes over time. The interior design is carefully considered and uses natural wood paneling and a shade of green that matches the surrounding heathland to promote calmness.
Ingo Braun, Design Director at NBBJ said:
“We’ve designed The Jenner Building to be efficient both in terms of energy use and working methods. The architecture’s primary focus is to enable and inspire innovation and research that can set new global precedents. As the first new building on this campus we have designed it to signpost the work carried out by The Pirbright Institute; its materiality, on the other hand, was designed to relate to the local vernacular and landscape of this part of Surrey.“
Rustic pale brick piers with lime mortar alternate with tall windows along the northern elevation forming the backdrop to the future quadrangle, whilst the southern side features extensive glazing shaded by distinctive bronze anodised louvres.
The palette of the external fabric is carefully considered to allow for flexibility in future planning of the overall campus and addresses the surrounding landscape through its modern application of contextual materials.
The Jenner Building was awarded a “BREEAM Excellent” certificate and uses a passive design approach. The design focuses on occupant wellbeing and using appropriate renewable technologies such as automated vents in the facade for night time cooling, rainwater harvesting and a large-scale photovoltaic array on the roof.
Address: The Pirbright Institute, Ash Rd, Pirbright, Woking GU24 0NF, UK
Phone: +44 1483 232441
Location:Ash Rd, Pirbright, Woking GU24 0NF, UK
Surrey Architecture
McLaren Technology Centre, Woking
Design: Foster + Partners

pictures © Nigel Young_Foster + Partners
Mclaren Technology Centre
School of Veterinary Medicine at University of Surrey
Design: Devereux Architects
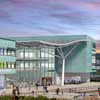
image from architect
School of Veterinary Medicine at University of Surrey
East Surrey College, Redhill
Design: Archial
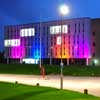
picture from architects
East Surrey College
The McLaren Production Centre, Woking
Design: Foster + Partners
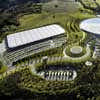
picture © McLaren
McLaren Production Centre
Watts Gallery, Compton
Design: ZMMA Architects / Purcell Miller Tritton
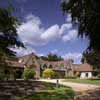
photo : Richard Bryant/Arcaidimages.com
Watts Gallery Surrey Building
Comments / photos for the HCLAF Pirbright Institute Building in Woking Architecture page welcome
HCLAF Pirbright Institute Building Woking, Surrey, UK
Website: Pirbright Institute Woking

