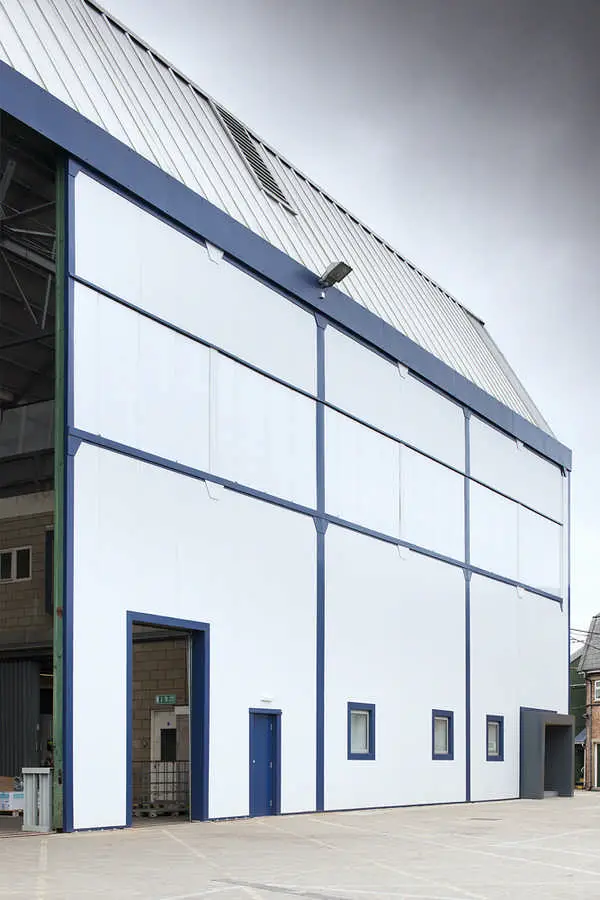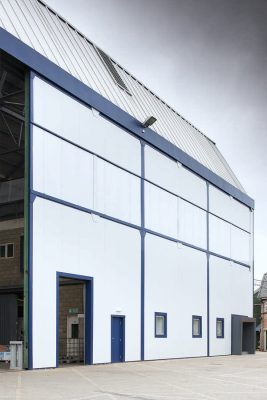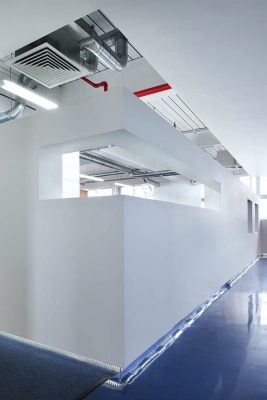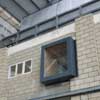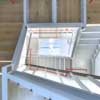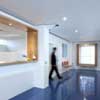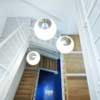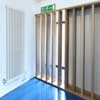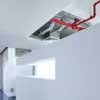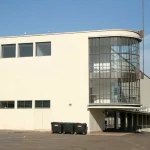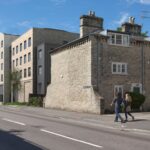Green Marine Facilities, Southampton Industrial Shed Development, Hythe Architecture
Green Marine Facilities, Hythe
Southampton Industrial Building, England – design by PAD Studio
30 Aug 2013
Southampton Superyacht Office
Design: PAD Studio
Location: Hythe, Southampton, England
Green Marine Superyacht Office Southampton
PAD was appointed by the client (Green Marine Ltd.) to bring a little glamour (on a very limited budget) to an existing run-down office structure located within an existing 1920’s industrial Grade II Listed shed.
For 28 years, Green Marine has been building many of the world’s best known racing and cruising yachts: Volvo Round the World Race contenders, America’s Cup challengers and cutting edge cruising superyachts.
PAD was employed by Green Marine to create a dynamic new entrance, reception area and project office within a Grade II Listed industrial shed, located on the waterfront in Hythe, Southampton.
Appointed in November 2010, PAD completed the initial feasibility study, detailed design and construction drawings and within a twelve week period. The project was tendered and completed within a further 20 weeks on time and budget.
PAD’s concern with place and sustainability is evidenced through the considered use of locally sourced and low impact materials throughout. A new entrance and aluminium canopy with locally sourced sweet chestnut cladding, provides a sharp and crisply detailed focal point within the existing industrial shed fabric. Internally the existing structure of the industrial staircase has been re-vamped by adding new oak treads and a bespoke handrail. The stairwell is flooded with natural light from above by the addition of a new light scoop. The floors of the reception area have been coated in a durable resin topping finished in a water blue colour which is highly reflective helping to introduce as much light as possible. The flooring also subtly echoes the watery nature of both the location of the building on the waterfront and the nature of the manufacturing being undertaken within. Dramatic new low energy lighting has been introduced and even the paint on the walls is VOC free and breathable.
Throughout the project the palette of materials and colours is restricted and refined, providing coherence to the whole. Natural light has been introduced where possible and a new oak lined viewing box has been installed within the first floor reception area to enable clients and visitors to engage with the industry and activity of the shop floor.
Faced with a budget of less than £300 per square metre, PAD has completely transformed the appearance and experience of the working environment within. New life has been breathed into the fabric which will enable this Listed Building to be sustained and enjoyed by many for years to come.
Green Marine Facilities information / images received from PAD Studio
Location:Hythe, Southampton, Hampshire, SO14 7FY
English Architecture
English Architecture Design – chronological list
Southampton Buildings
Glen Eyre Student Residences
Jestico + Whiles
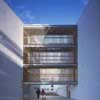
picture from architect
University of Southampton Campus
Millennium Hotel, Ocean Village Estate
HKR Architects
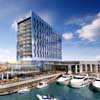
picture from architect
Southampton Ocean Village : for Marina Developments Limited
Mary Rose Museum, Portsmouth
Wilkinson Eyre with Pringle Brandon (interior architect)
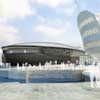
picture from architect
Mary Rose Museum
Comments / photos for the Green Marine Facilities – Hythe Architecture page welcome
Green Marine Facilities Building

