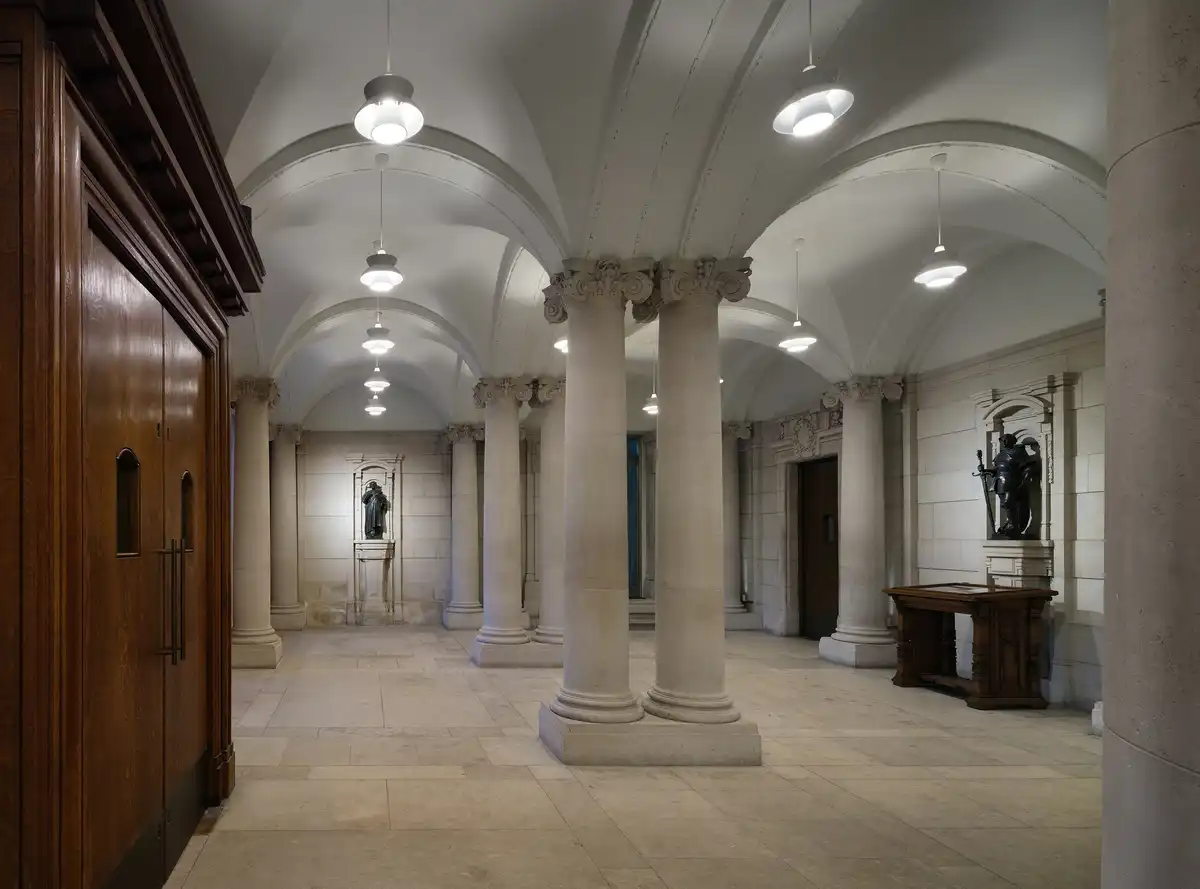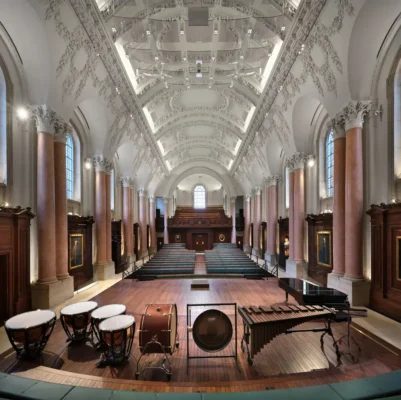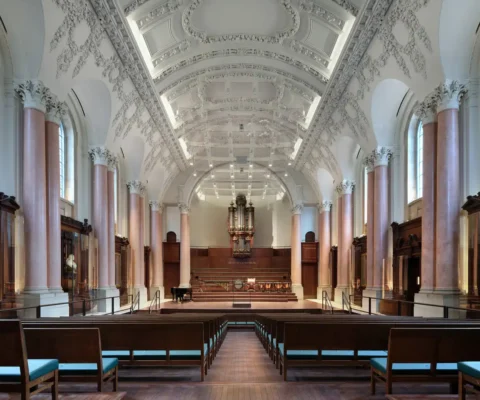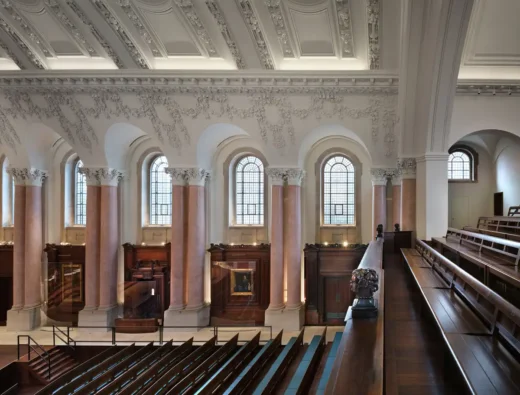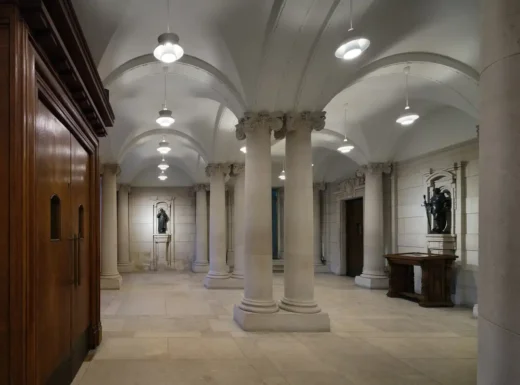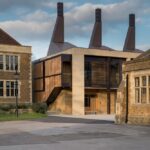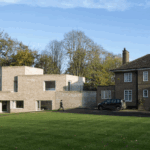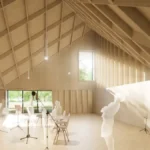Eton School Hall building restoration, Berkshire education facility by Hopkins Architects, English interior images
Eton School Hall building restoration, Berkshire
22 May 2025
RIBA South Awards 2025 winners announced
Design: Laurence K. Hall Architect
Date built: 1908 – memorial to the 129 Etonians who died during the Boer War.
Renewal Design: Hopkins Architects
Date of renewal: 2025
Location: Eton, Berkshire, Southeast England, UK
– Eton College’s Grade II listed Memorial Hall has been conserved and restored after years of incremental adaptions, re-establishing the spirit of place, by Hopkins Architects.
Photos by Philip Vile
Eton School Hall by Hopkins Architects
Jury citation:
Eton College Memorial Hall
Eton College’s Grade II listed Memorial Hall, which dates back to 1908, has been lovingly conserved and restored after years of incremental adaptions, re-establishing the spirit of place. A combination of elegant design solutions have dramatically improved the performance of the building, thermally, functionally, visually and acoustically.
The brief called for a high-class performance space and the architects, together with theatre consultants, have delivered a highly coordinated and refined design which exceeds the client’s brief and expectations. This design and construction required a thorough understanding of the building and where it could be upgraded in a visible, confident yet unobtrusive way.
The whole building has been stripped back, repaired, and renovated with great attention to detail. The ornate ceiling over the hall was taken down in order to remove asbestos and improve airtightness and insulation. The intricate mouldings were documented and recast before reinstating. Careful coordination was required to suspend new elements such as the acoustic array and projection screen and ensure these worked effectively with the architecture, reflected ceiling plan and structure above.
Refined secondary glazing with acoustic absorption in the reveals has enhanced the thermal performance and greatly reduced external noise from low-flying aircraft approaching Heathrow Airport. A slender slot appears as a shadow gap in the arch above the windows, allowing blinds to drop down to prevent glare while also adjusting the acoustics and reverberation times within the hall. New lighting has been integrated to allow for a range of settings, celebrating the architecture as well as enhancing stage performances.
The materials are both subtle and sumptuous, ranging from polished Venetian plaster through to the highly refined plaster ceiling and dark timber panelling. A reconfigured plan and section have increased access and accommodated ventilation routes, a new platform lift accessing a green room and greatly expanded toilet provision. The floor was removed and works undertaken to the basement storage underneath, strengthening and waterproofing before introducing a tilting floor which can transform the hall.
One day it can have level access throughout, and the next it can have raked seating for performances, supported by a retractable stage according to the production’s requirements. Overall this careful overhaul has exceeded expectations and adapted the hall for future generations.
RIBA South Awards 2025 Winners
Eton College Memorial Hall interior design images / information received 210525 from the RIBA
Willowbrook Pavilion, Eton College, Cold Ash
Design: Lewandowski Architects
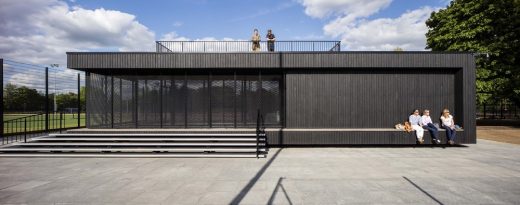
photograph © Will Scott
Willowbrook Pavilion Eton College in Berkshire
Location: Eton, Berkshire, southern England, UK.
Berkshire School Buildings
Berkshire School Buildings
Civitas Academy Building, Reading
Design: HCC (Hampshire County Council) Architects
Murray Centre at Downe House School
Winchombe School Building, Newbury, West Berkshire, south east England
Design: Architype Architects
+++
Berkshire Buildings
Berkshire Architecture
Bracknell Town Centre Regeneration News
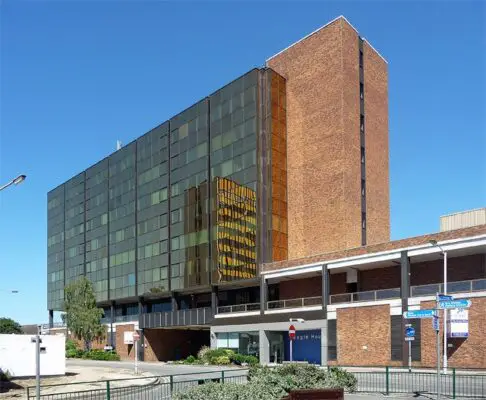
photo : Eagle House, Bracknell by Stephen Richards, CC BY-SA 2.0 https://creativecommons.org/licenses/by-sa/2.0, via Wikimedia Commons
Stepping Stone House in Maidenhead, Berkshire
Design: Hamish and Lyons, architects
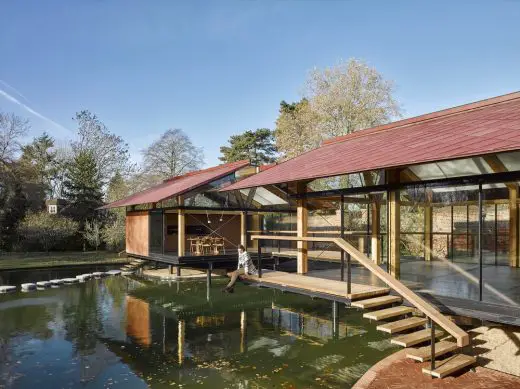
photo courtesy of Wood Awards
Southern England Buildings
Southern English Architectural Designs – selection from e-architect:
Buildings / photos for the Eton School Hall building restoration design by Hopkins Architects in Berkshire, south of England, United Kingdom, page welcome.

