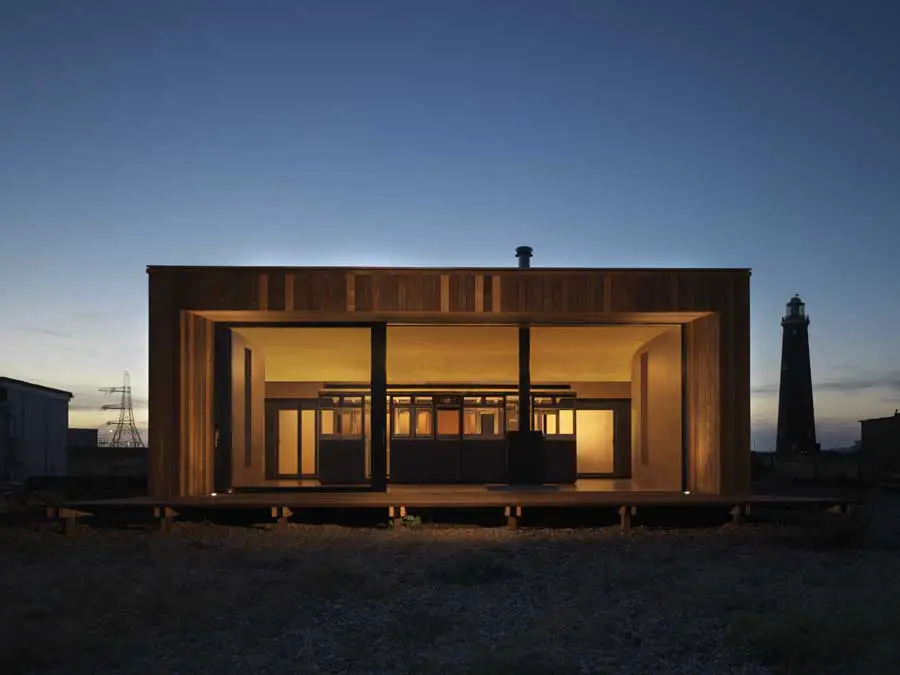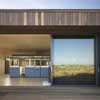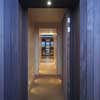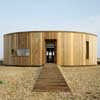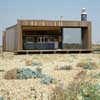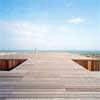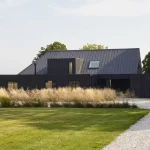El Ray Dungeness house, Kent home design, English coast property images, UK building
El Ray Dungeness House : Kent Residence
Dungeness holiday house in southeast England design by Simon Conder Associates, United Kingdom
Design: Simon Conder Associates
El Ray, a small holiday house in Dungeness, Kent by Simon Conder Associates has won the Stephen Lawrence Prize 2009.
New Kent residence design:
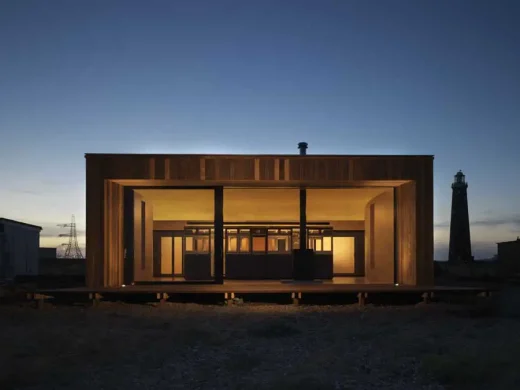
photo © Chris Gascoigne
19 Oct 2009
El Ray wins the Stephen Lawrence Prize 2009
The Stephen Lawrence Prize is funded by the Marco Goldschmied Foundation. It commemorates the teenager who was just setting out on the road to becoming an architect when he was murdered in 1993.
It rewards the best examples of projects with a construction budget of less than £1,000,000. In addition to the £5,000 prize money, Marco Goldschmied puts up an additional £5000 to fund the Stephen Lawrence Scholarship at the Architectural Association.
The Stephen Lawrence Prize was set up in 1998 to draw attention to the Stephen Lawrence Trust to assist young black students to study architecture and to reward smaller projects and the creativity required when architects are working with low budgets.
The Stephen Lawrence Prize announcement was made on Saturday 17 October at a special awards ceremony for the RIBA Stirling Prize in association with The Architects’ Journal and Crystal CG at Old Billingsgate in London, introduced by Tom Dyckhoff, architecture critic for The Times newspaper. The winner was announced by architect and former RIBA President Marco Goldschmied and presented with a cheque for £5,000. The judges, were Marco Goldschmied and RIBA Honorary Fellow Doreen Lawrence OBE.
The small timber holiday house has two bedrooms, a bathroom and a large living, dining/kitchen area that looks on to the sea. The room is elevated in section towards the window wall which brings a private framed beach landscape into the house. Each bedroom has its own private courtyard; a windbreak and place of shelter. The building sits perfectly in, and is another eccentric addition to, a landscape of reused and bespoke construction. The external timber (cedar) which is weathering naturally and internal plywood both fit beautifully with the beach landscape and colours.
Marco Goldschmied, founder of the Marco Goldschmied Foundation said:
“The looming presence of Dungeness power station dominates the surreal landscape. In this windswept setting this small holiday house sits lightly on the shingle. Triple glazed, it catches the sea breeze when balmy and deflects it when hostile.
Needing no energy from the nuclear monolith next door, it mimics the self-sufficiency of a hermit crab. Leaving the original 1870’s timber railway carriage at its heart, unmoved since the 1930’s is a stroke of sensitive and humorous genius. It is both mad and perfect. The five elevations are already settling into the landscape like driftwood. When it floats away after the great floods of 2090 marine archaeologists will puzzle over its origins and hidden symbolic meaning of its wine-glass shaped plan.”
El Ray – Building Information
El Ray, Dungeness, Kent
Architect: Simon Conder Associates / Simon Conder + Pippa Smith
Client: Private
Contractor: Ecolibrium Solutions
Structural Engineer: Fluid Structures
Environmental Engineer: ZEF (UK)
Contract Value: £215,000
Date of completion: Jul 2008
Gross internal area: 105 sqm
It is hard to believe that the white cliffs of Dover are only a few miles away from the big sky flatlands of Dungeness. More American Prairie than Garden of England. The looming presence of Dungeness power station and its 33,000 volt tendrils spreading in all directions dominates the surreal landscape. In this windswept setting this small holiday timber house sits lightly on the shingle, with no foundations other than a raft. Insulated with 400mm walls and roof, it is shaped to catch the sea breeze when balmy and triple glazed to deflect it when hostile. Needing no energy from the nuclear monolith next door it mimics the self-sufficiency of a hermit crab.
The original 1870’s timber railway carriage at its heart, unmoved since it was first placed there in the 1930’s, evokes both the history of the ad-hoc settlement of Dungeness in the last Great Depression and the owners’ personal memories of it as the core of their family home. Leaving it in place, complete with scabrous peeling century-old paint, is a stroke of sensitive and humorous genius.
It is both mad and perfect (and makes a very good galley kitchen too). It is something no amount of flashy kitchen fittings and plasma screen wallpaper can buy. The house also has two bedrooms, a bathroom and a large living, dining/kitchen area that looks on to the sea. The room is elevated in section towards the window wall which brings a private framed beach landscape into the house. Each bedroom has its own private courtyard; a windbreak and place of shelter.
The building sits perfectly in, and is another eccentric addition to, a landscape of reused and bespoke construction. The external timber (cedar) which is weathering naturally and internal plywood both fit beautifully with the beach landscape and colours. The house is both comfortable and comforting, the timber on all five elevations already settling into the landscape like driftwood. When it floats out to sea after the great floods of 2090 distant marine archaeologists will puzzle over its origins and the hidden symbolic meaning of its wine-glass shaped plan.
Wood Awards 2009 – Private category Highly Commended
The other buildings shortlisted for the Wood Awards Private category
1. Deal Pier, Kent by Niall McLaughlin Architects
2. Hind House, Wargave, Berkshire by John Pardey Architects
3. House in Highgate Cemetery, London by Eldridge Smerin
4. The Long Barn Studio, Bedfordshire by Nicolas Tye Architects
Location: Dungeness, Kent, England, UK
Architecture in Kent
Contemporary Architecture in Kent – architectural selection below:
Another beach house in Keny by Simon Conder Associates:
Black House in Kent
Architect: AR Design Studio
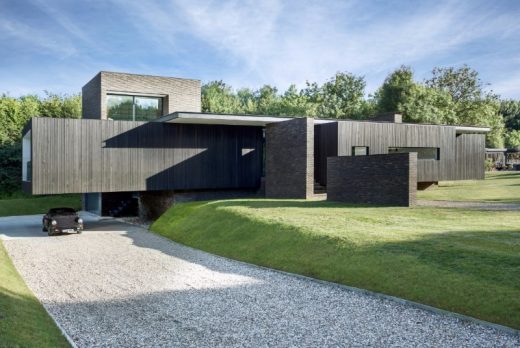
photograph : Martin Gardner, martingardner.com
Comments / photos for the El Ray English Architecture design by Simon Conder Associates page welcome.

