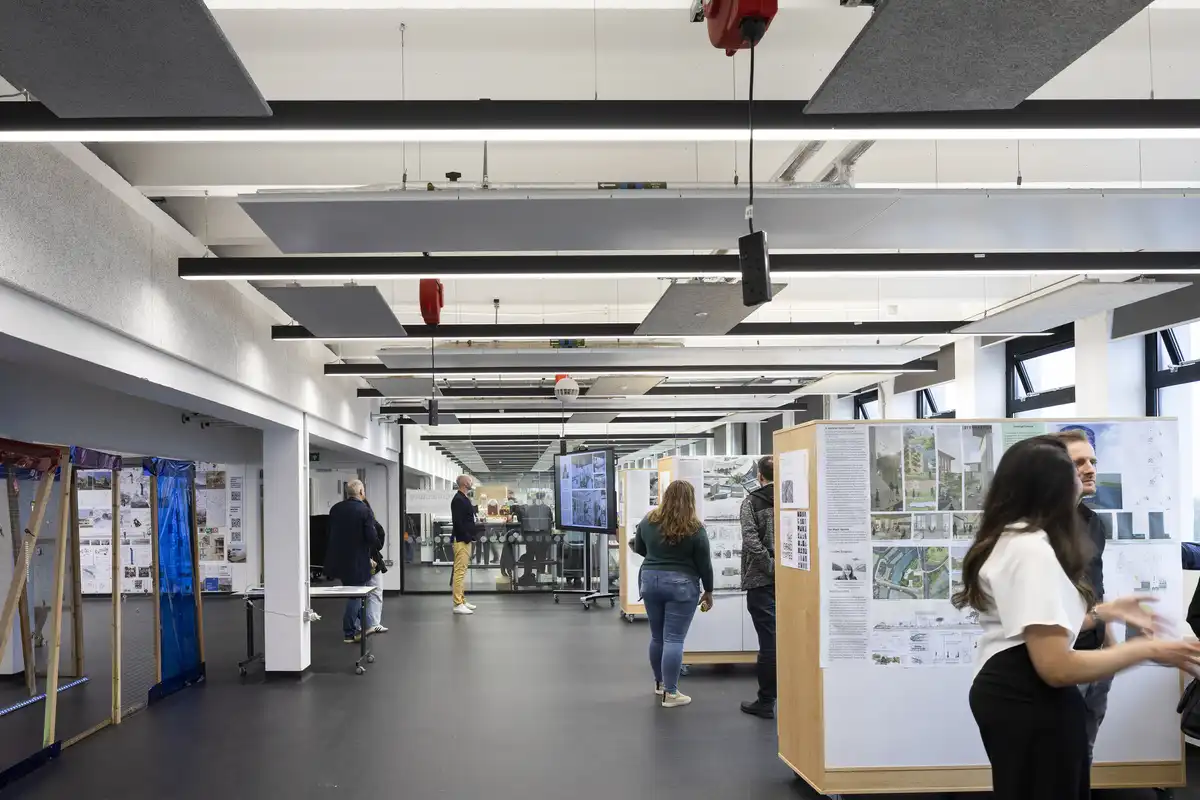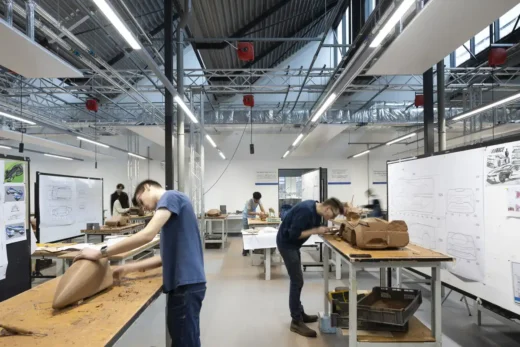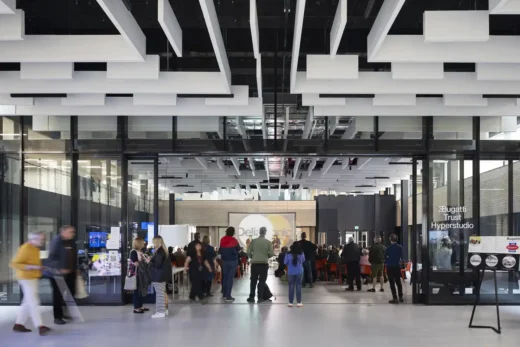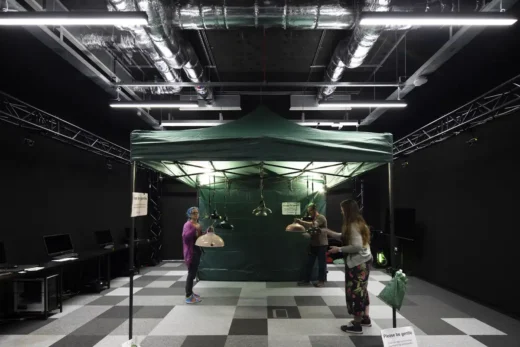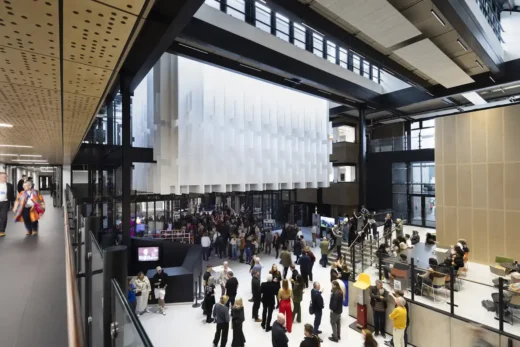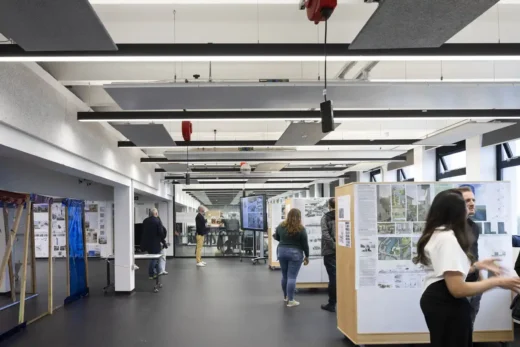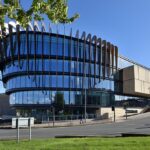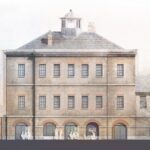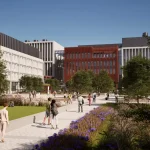Coventry University, College of Arts & Society building, West Midlands architecture design by BDP architects
Coventry University, College of Arts & Society
2 May 2025
Design: BDP Architects
Location: Coventry, West Midlands, Central England, UK
Coventry University, College of Arts & Society is a 2025 RIBA West Midlands Award winner
The 2025 RIBA West Midlands Award winning projects are:
Conventry University, College of Arts & Society, Old Fire Station, Hanbury Hall, University of Staffordshire Woodlands Nursery, and One Centenary Way.
photographs © Nick Caville, BDP
Jury citation:
Coventry University, College of Arts & Society by BDP
One simple move can reap many benefits. Infilling a courtyard between three 1960s Brutalist buildings with a new social space for the College of the Arts and Society has knitted the formerly disparate existing buildings together and connected the College to the city. This new ‘heart’ embodies four key ideas that drive the transformation: integrate / collaborate / connect / showcase.
The College of Arts and Society is home to a wonderful mix of programmes including automotive design, architecture, fine art, interior design, games, film, photography, and immersive and digital media. This amazing multidisciplinary mix is celebrated through three strategies that successfully promote interdisciplinary collaboration: organising the plan by function not discipline; shared working and social spaces (hubs); and visual connection throughout.
This project delivers outstanding value for the client. Architects BDP have listened to them and given them what they need. The client’s visible excitement as they showed the jury around, describing how much the building delivers and how well it works for them, was immensely enjoyable. Nearly 80% of the original buildings are retained, embracing longevity, reducing carbon emissions and connecting to history. A ‘less is more’ light-touch refurbishment provides what is necessary for the rooms to function well – acoustics, artificial and natural light, power, and most importantly generosity of space. Every space is neat, tidy, well-organised and functional, and the architecture is refreshingly direct.
In the new building, connections to history through narrative enrich the design in a lovely way. Internal linings and external cladding have a pattern based on Jacquard loom punch cards used to make the Coventry Town Ribbon, designed by the Coventry School of Design for the Great Exhibition of 1851. And the new building is named after Delia Derbyshire, the Coventry-born composer best known for the Doctor Who theme tune.
The project is forward-thinking. Being organised by function, not discipline, enables the building to respond to and accommodate future changes in education and curriculum. Efficient organisation, clear layers of public to private space, and large flexible rooms enable easy adaptation.
Taking advantage of the new masterplan for Coventry University that creates a new direct connection to Sir Basil Spence’s magnificent Coventry Cathedral, this project links the heart of the city with the heart of the College. The new interior courtyard is open to all, a public room and showcase to the city with events and exhibitions, but also a place to stop for a coffee or pass through.
On the exterior, the Delia Derbyshire Building’s façade is a harmonious and contextual composition that responds to the finned façade of the Coventry Cathedral Chapel of Industry and the existing Brutalist college buildings to either side. The jury felt the project is highly ambitious in how it achieves so much for the university with a light touch.
2025 RIBA West Midlands Awards Winners
Coventry University, College of Arts & Society building – 2025 RIBA West Midlands Awards Winners images / information received from the Royal Institute of British Architects 010525
Location: Coventry University, Coventry, West Midlands, central England, UK
Coventry Architecture
Contemporary Architecture in Coventry – key buildings selection from e-architect:
Coventry Cathedral
Design: Basil Spence architect
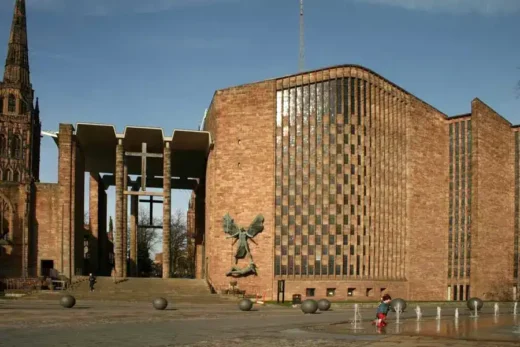
photo © David Jamieson
Prof Lord Bhattacharyya Building
Design: Cullinan Studio Architects
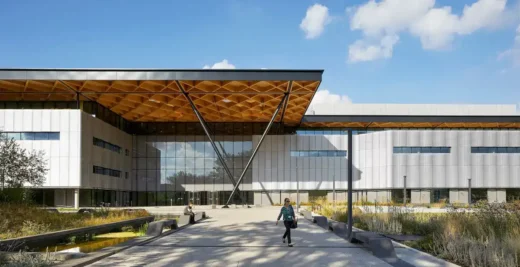
photograph © Nick Hufton
Sherborne House Coventry Student Residences
Design: Fraser Brown MacKenna
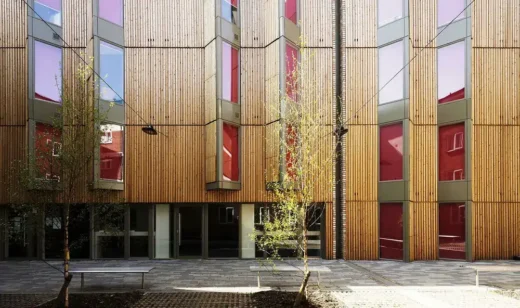
photograph © Tim Crocker Photography
Herbert Art Gallery and Museum building
Coventry City Centre Masterplan
English Architectural Designs
English Architecture Design – chronological list
Birmingham Architecture Walking Tours : West Midlands city walks by e-architect
A recent central English building on e-archietct:
University of Warwick STEM Connect Programme, Warwickshire, central England, UK
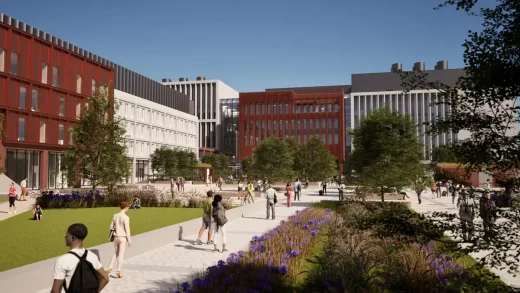
images courtesy of BDP / University Of Warwick
Comments / photos for the Coventry University, College of Arts & Society building West Midlands Architecture design by BDP architects UK page welcome.

