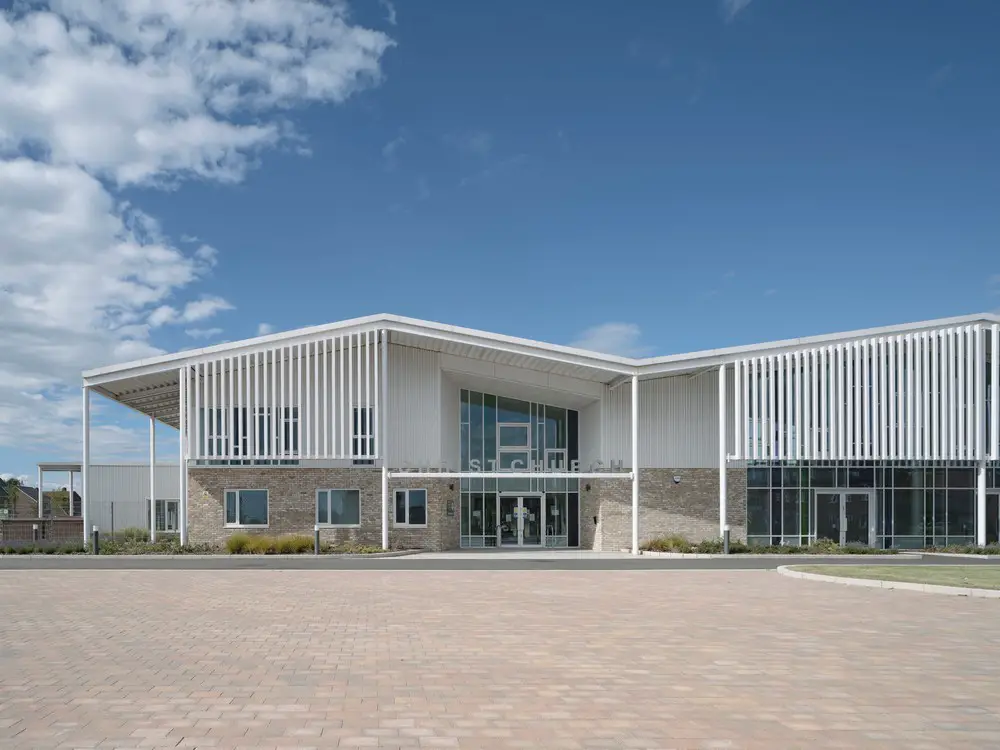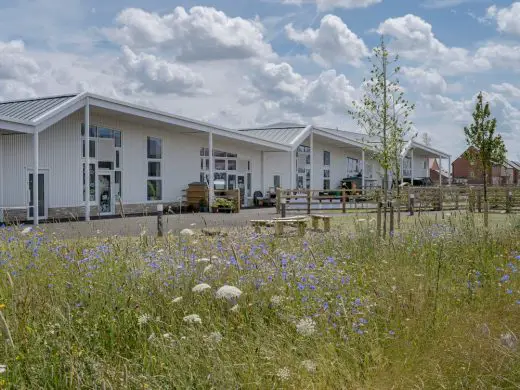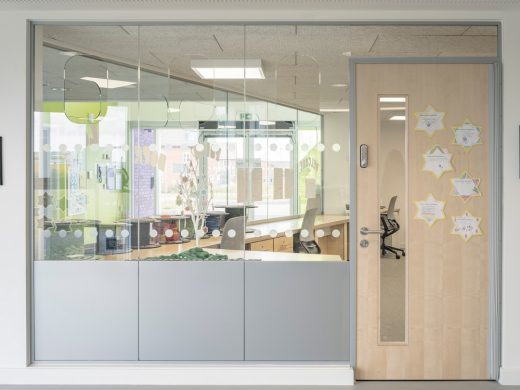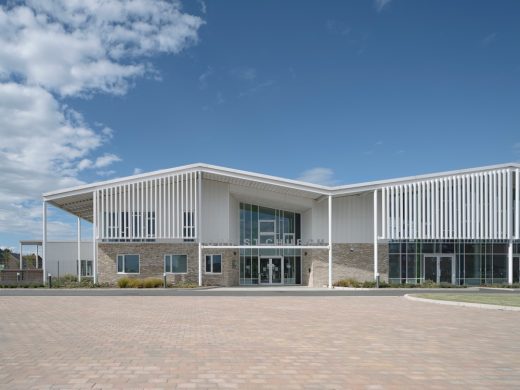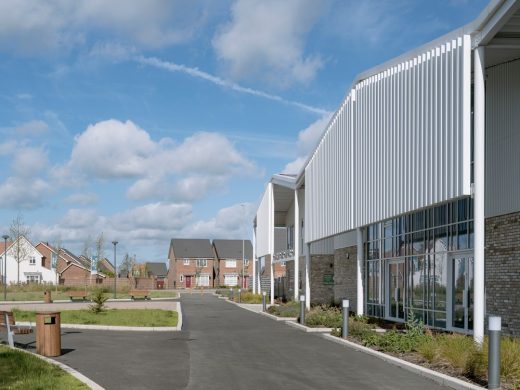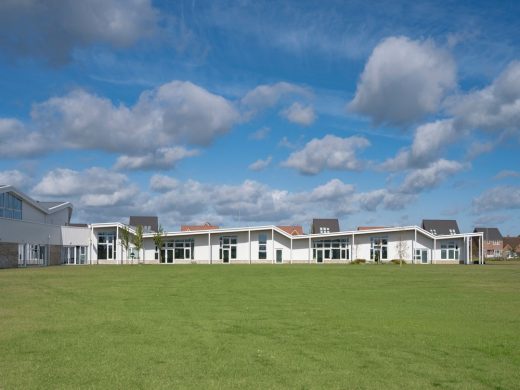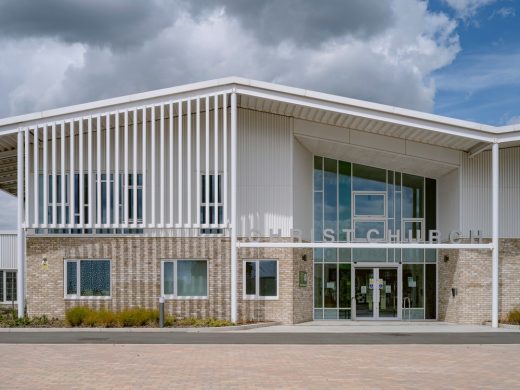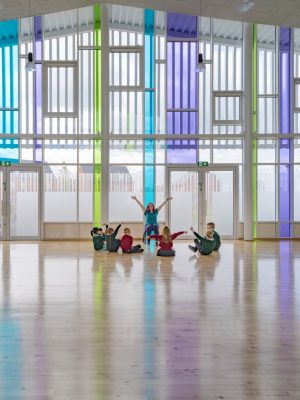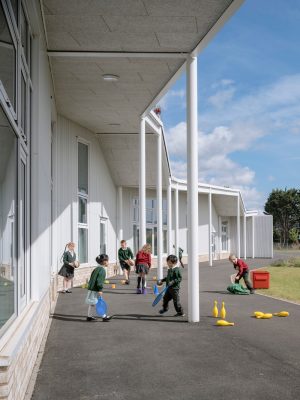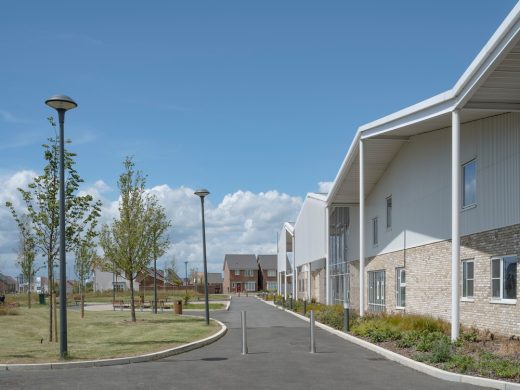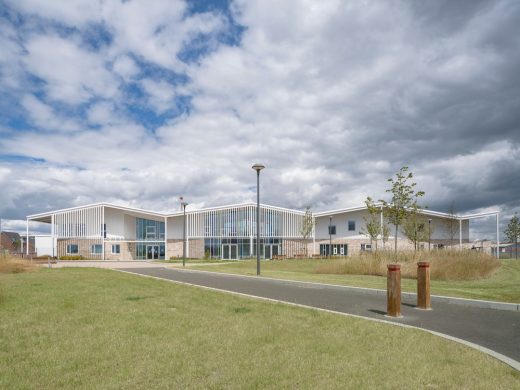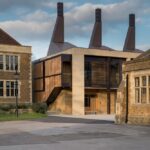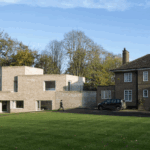Christ Church School in Middlebeck, Newark Architecture, England Real Estate, Property Images
Christ Church School in Middlebeck
5 Dec 2022
Design: Gollifer Langston Architectss
Location: Middlebeck, Newark, UK
Photos: Timothy Soar
Christ Church School, UK
Christ Church School, Middlebeck, – opportunities for community use and a focus for a new neighbourhood
This primary school site is part of the first phase of the Middlebeck urban extension by Master Developer Urban&Civic who have located Christ Church school at the heart of their scheme. Middlebeck is located on the Southern edge of Newark, approximately 2km away from the town centre.
Energy efficiency
The school has underfloor heating throughout and uses rooftop Photovoltaic panels to offset its energy demand. The building is light and provides positive connections between inside and out for both pupils and community, with overhanging roof eaves shading the interiors and giving a sense of protection. The spaces use natural ventilation, and solar shading from the roof overhangs and brise-soleil on the south side in order to reduce energy use as far as possible.
Teaching
The wing of the teaching spaces and the main halls and shared spaces create an L-shape forming two sides of a courtyard. This will allow the planned, future phases to be incorporated naturally when the school increases to a 2.5 entry form.
The courtyard opens up to the play areas beyond, while the shared spaces with their greater scale and semi-public role address the new Bowbridge Square to the south which is a focus of routes through this new settlement including cycleways and footpaths.
The school provides a new home for Christ Church school for the Diocese of Nottingham & Southwell with a 52 place Nursery and accommodation for Primary years through to Year 7.
Light and Visibility
The school uses quite large areas of glazing and roof overhangs to mediate the light and solar gain so that classrooms are well lit and bright spaces. Glazed screens into the corridor spaces allow that light to be reflected into the centre of the plan all of which increases the sense of openness and avoids the all too frequent blank corridor. The school has embraced this gently faceted space with displays of the pupils artworks and it is a real continuum of the classroom.
At the same time, the visibility – or feeling of visibility – is intended to avoid dark and hidden corners and make spaces that feel safe and connected to others. There is a balance here between privacy and passive observation for security which we have aimed to achieve in a number of using screens and film. The front elevation facing the square is an example of this where we the school addresses the space quite formally, but visibility into the school is carefully controlled – maintaining passive overlooking.
Architect Statement
Christ Church School is part of a bigger picture that developer Urban&Civic (U&C) created for the new settlement of Middlebeck on the edge of Newark. In line with a number of other developments by U&C of this scale, the school was conceived of as an important focal point of the new neighbourhood right from the outset. Too often the relationship between school and community is not reflected in the buildings and spaces created – it happens in spite of them. Here was an invitation to develop something that offered something back to the public realm and would allow the school to express its significance in this new place.
Christ Church School in Newark, UK – Building Information
Design: Gollifer Langston Architects – https://golliferlangston.co.uk/ / Andy Gollifer
Project Team
Client: Urban&Civic for the diocese of Southwell
M & E: Hoare Lea and Environmental Building Solutions (EBS)
Structural Engineering: SLR Consulting
Planning Consultant: Barton Willmore
Landscape Design: Bradley Murphy Design
Gollifer Langston Architects
Gollifer Langston Architects (GLA) was established in 2002 by Andy Gollifer and former director Mark Langston, from their partnership as Gollifer Associates Architects. Based in central London, the studio designs buildings which are coherent, sustainable and versatile, with a strong sense of belonging to their location. The aim is to create buildings and spaces which engage with users and the wider public, to understand each unique context and leave a lasting contribution to the community. The practice has completed over 90 education projects and studies, each time concentrating on improving the environment for both teachers and pupils; but also importantly creating spaces which the children can enjoy whilst enhancing the learning process.
Photography: Timothy Soar
Christ Church School, Middlebeck, Newark images / information received 051222 from Gollifer Langston Architects
Location: Middlebeck, Newark, central England, UK
Northamptonshire Building Designs
Contemporary Northamptonshire Buildings
Northamptonshire Buildings – Selection
Northampton International Academy, 55 Barrack Road, Northampton
Design: Architecture Initiative
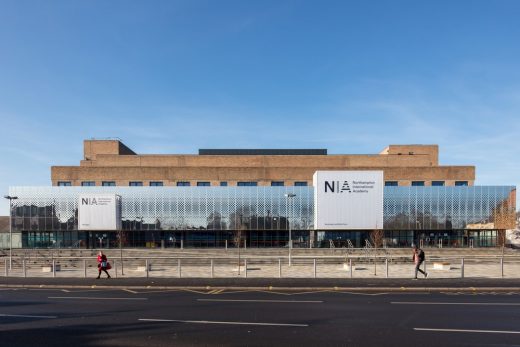
photo courtesy of architects practice
Northampton International Academy Building
Easton Neston Estate
Design: Ptolemy Dean Architects
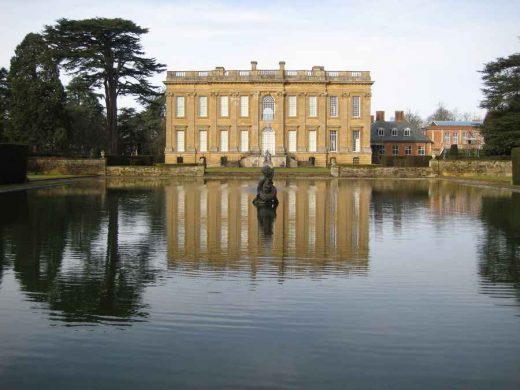
photograph from RIBA
Easton Neston Estate
Northampton Innovation Centre
Design: Broadway Malyan
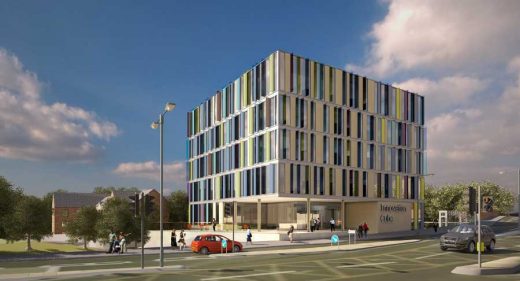
image from architects studio
Northampton Innovation Centre
Corby Civic Building
Design: HawkinsBrown Architects
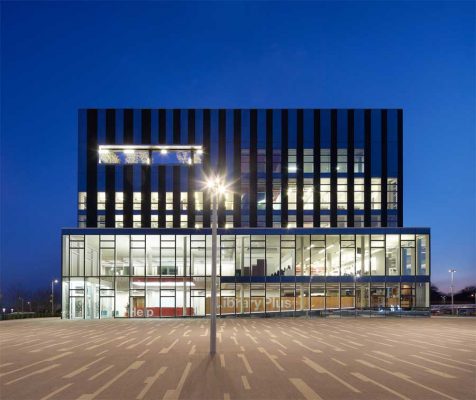
photo : Hufton & Crow
Corby Hub Building
Escapade Silverstone
Design: Twelve Architects
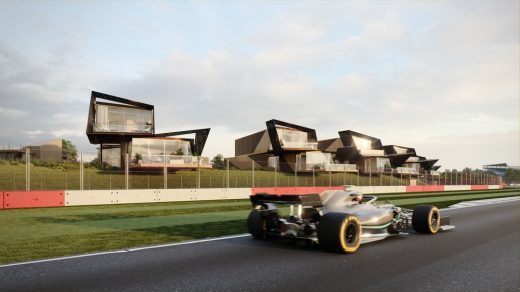
photo courtesy of architects practice
Escapade Silverstone
Derngate, No.78 – house
Design: Rennie Mackintosh Architect
Derngate Northampton : John McAslan + Partners renovation
Silverstone Pitlane & Paddock complex proposal
Design: HOK Sport Architecture
Silverstone Development
University of Northampton Avenue Campus
University of Northampton Avenue Campus design competition
Comments / photos for the Christ Church School, Middlebeck building design by Gollifer Langston Architects, UK, page welcome

