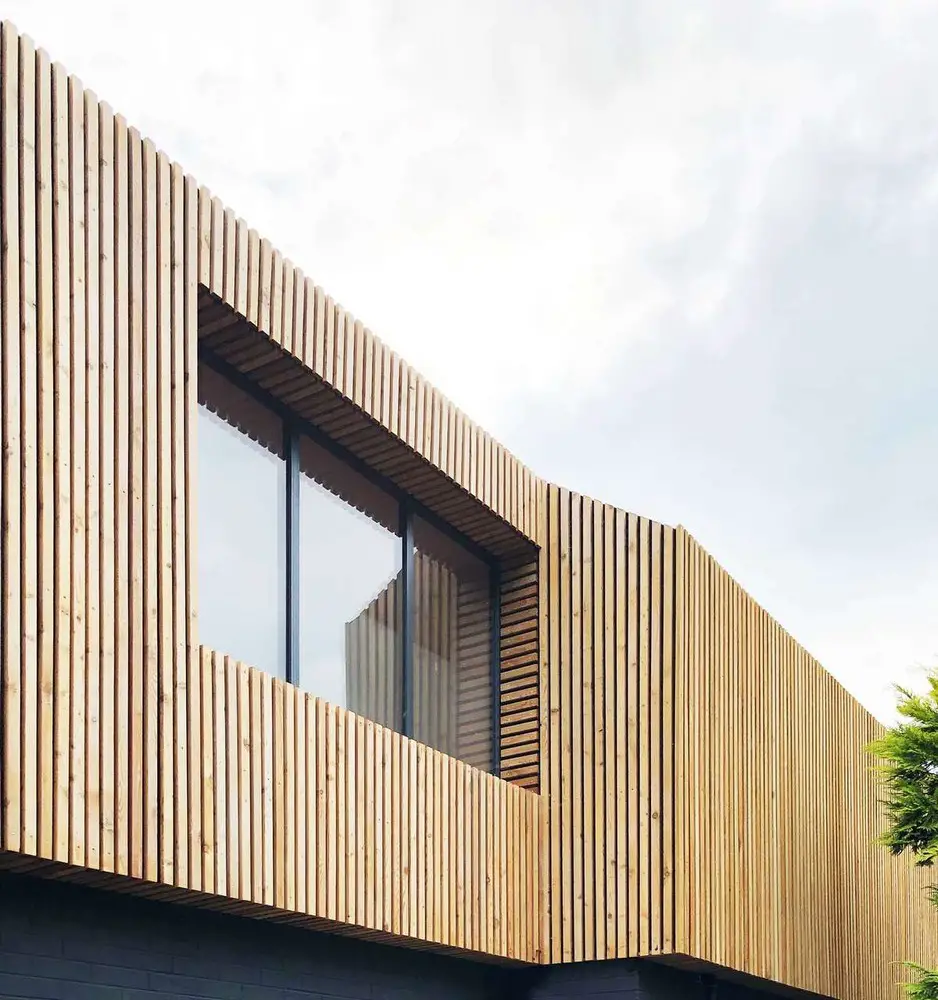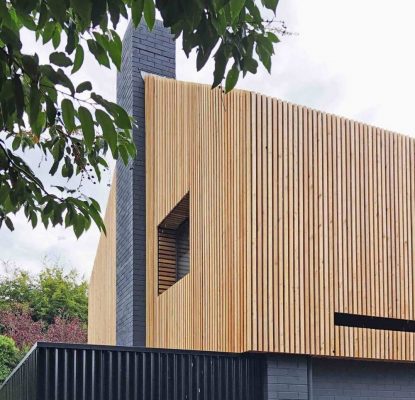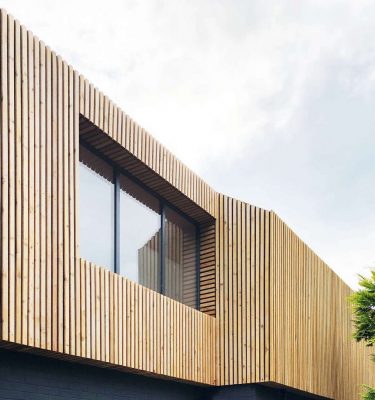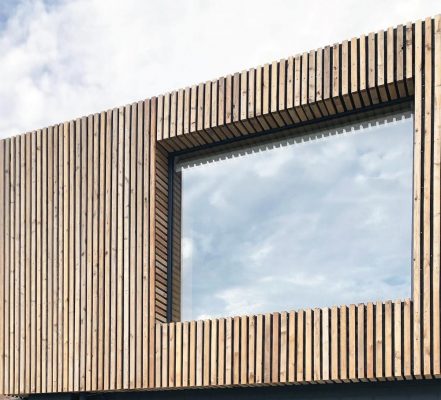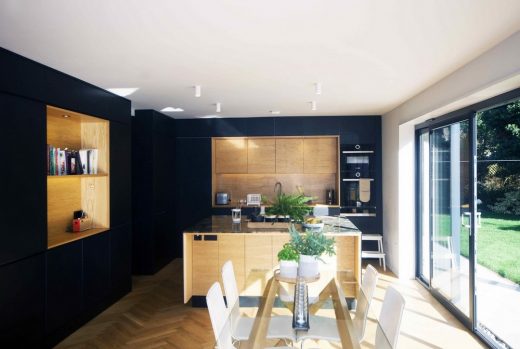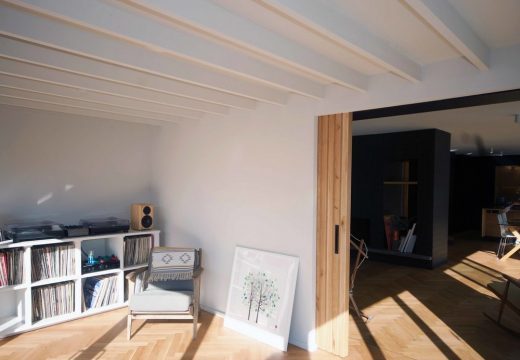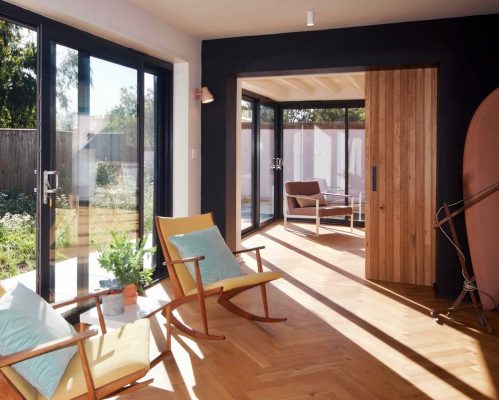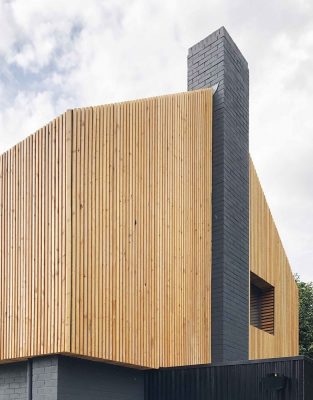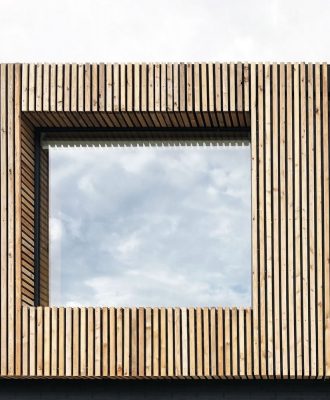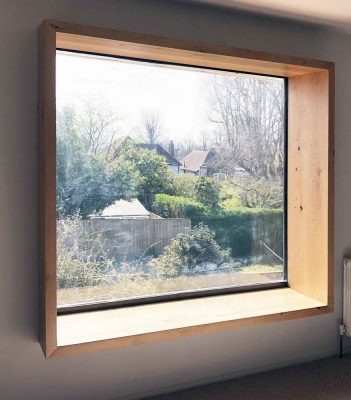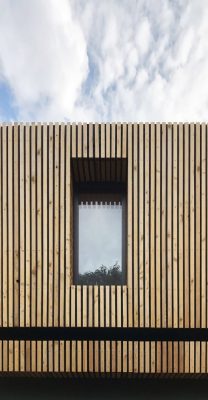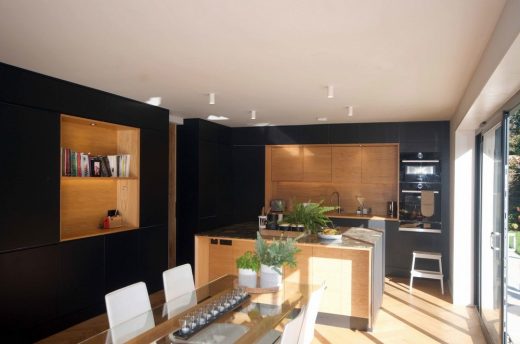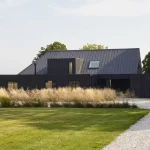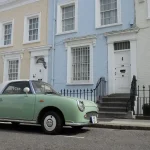Bawa House, Sussex Building Redevelopment, Hove Home, Southern English Architecture Images
Bawa House in Hove, England
21 Oct 2020
Bawa House, Sussex
Architects: Alter & Company
Location: Hove, Sussex, Southern England, UK
Bawa House
The design of this urban house reinvigorates a 1960’s detached house situated in the hidden corner of an otherwise forgotten street. Inspired by Sri Lanka style architecture where the very essence of making architecture is about balancing building and landscape – living more in nature.
The design introduces courtyard gardens, veranda’s and streamlined vertical larch fenestration large panels of glass. The proposal places a series of contemporary extensions either side of the building, one glass the other black steel. Turning the staircase and removing the floor above provides better circulation and allows for flow and visual connectivity. The form of the building has been expressed through a refined palette of materials; vertical larch timber battens, black steel, dark grey painted brickwork and large glass panels framed in dark grey metal.
The solution for this building looked towards the flow and use of specific areas of the house. The proposal places two contemporary extensions on either side of the main brick building, one glass, the other black steel a direct counterpart to one another – whilst the middle building reads as grey brick with large glass insertions. Turning the staircase and removing the floor above provide better circulation and allows for flow and visual connectivity between floors. The design introduces courtyard gardens accessible from different parts of the ground floor – this enables a real relationship to the gardens.
The original building was poorly organised and closed off by the 1960’s partitioned solitary rooms. Many small doors led to a greatly disorganised interior and an unattainable set of gardens.
Alter & Company were commissioned to re-design the 1960s patten house. As an archetype in the 1960s many house builders would copy the design of a house from a standard patten book – this is one of these buildings. The main ambition of this design was to create a dwelling that connected to its settings like many Sir Lanka buildings as a joint inspiration by owns and architects, living outside the building becoming an extension to the landscape is a key driver.
The project incorporates sustainability through adaption, much of the original building envelope was slightly altered – but the main was over clad or bricked in. The performance of the building used sheep’s wool/boards insulation, and upgraded performance to external walls, floors and roof.
Key products used:
The main materials in the construction of the building is vertical larch timber cladding, external painted brick work, black corrugated metal, vertical larch timber cladding, grey windows/doors, mod-century interior styling – real materials, black tiles, terrazzo tiles – oak parquet flooring.
Bawa House in Hove, England – Building Information
Architects: Alter & Company
Project size: 200 sqm
Project Budget: £230000
Completion date: 2019
Photography: Alter & Company
Bawa House, Hove, Sussex images / information received 211020
Location: Hove, Sussex, Southeast England, UK
Brighton Buildings
Design: marks barfield architects
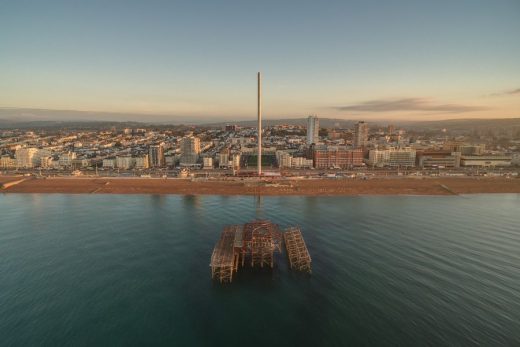
image from architects
Brighton i360 Tower
Architects: studioSPOON
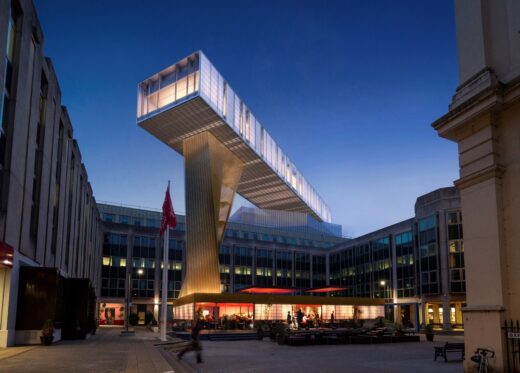
photo courtesy studioSPOON
Moshimo Restaurant Brighton
Plus X Brighton, Brighton, East Sussex
Architects: Studio Egret West
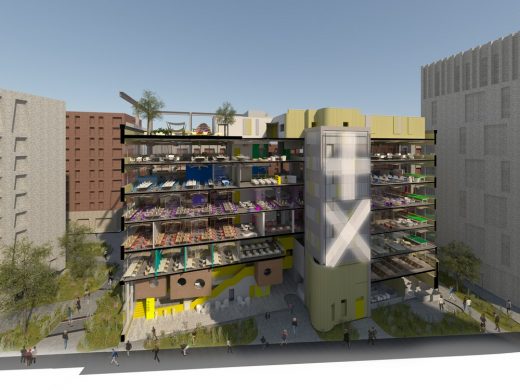
image courtesy of architects
Plus X Brighton in East Sussex
Circus Square Development in Brighton
British Airways i360 in Brighton
Sussex Buildings
Design: Jamie Fobert with Julian Harrap
Charleston Museum Contest
Design: Heatherwick Studio
Littlehampton Building
Brighton i360 by Marks Barfield architects
Comments / photos for the Bawa House, Hove design by Architects Alter & Company Architecture page welcome

