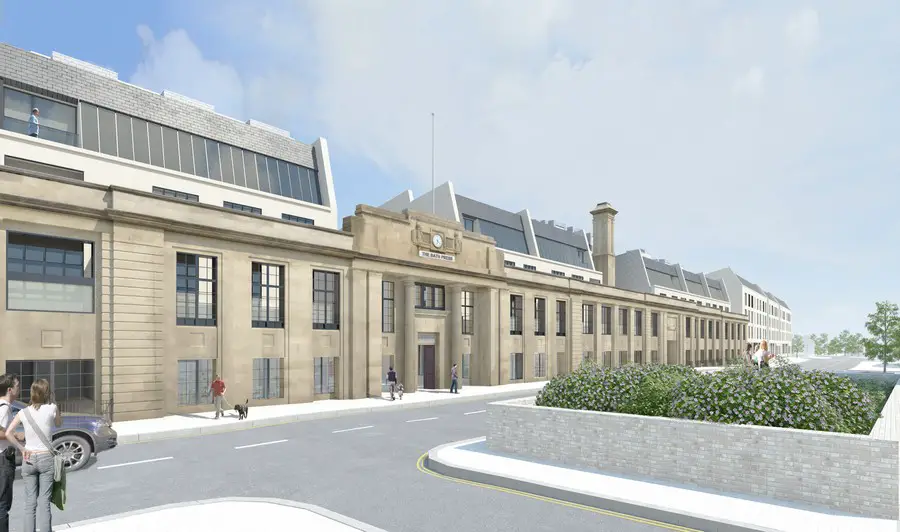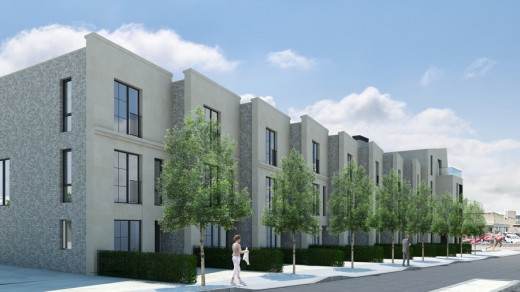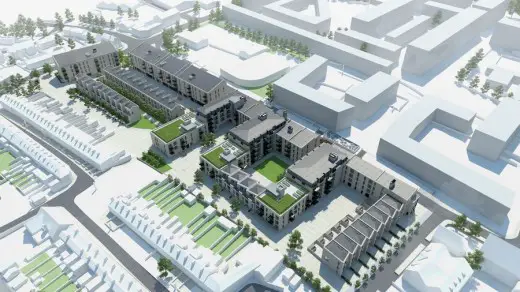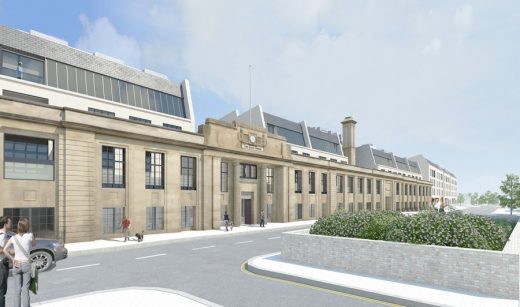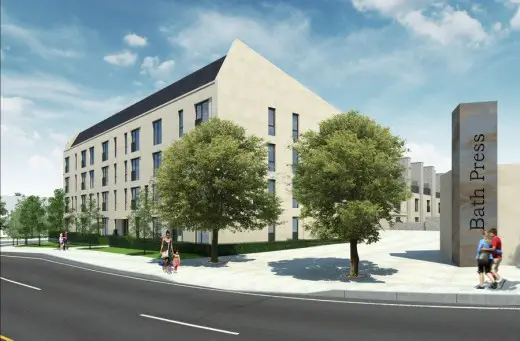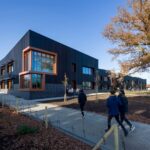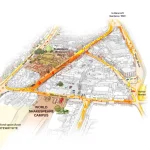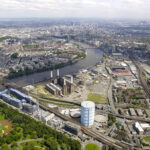Bath Western Riverside, Building, Architects, New Housing in England, Image, Design
Bath Western Riverside Masterplan
Residential Buildings in Avon, England – design by ColladoCollins Architects
23 Feb 2016
Bath Western Riverside Masterplan
Design: ColladoCollins Architects
Location: Bath, England
Planning consent granted for Bath World Heritage Site
Meyer Homes has been granted planning consent by Bath and Northeast Somerset Council to redevelop the former Bath Press site. The £60 million mixed-use scheme has been designed by ColladoCollins Architects and will bring a plot vacant since 2007 back to life.
The 2.12 hectare scheme, located in Bath City Centre in the World Heritage site and to the south of the wider masterplan area called Bath Western Riverside, will create 244 one, two, three and four-bedroom homes as well as affordable housing, approximately 16,000 sq ft of office space, 162 car parking spaces and 301 bike storage units.
The original façade of the Bath Press building will be retained to preserve the character of the site and its contribution to Lower Bristol Road, with new-build properties behind. Architectural elements from existing terraced houses in Bath have inspired the design of the new houses and reflect the importance of the site’s industrial legacy and Bath’s unique architectural heritage. The public realm provides flexible open spaces and play areas and is integrated with the neighbouring area.
Roy Collado, Partner at ColladoCollins Architects said: “This project is one of the largest schemes in Bath and, due to the architectural interest and integrity of the building, design quality was critical. We took a sensitive approach to the proposal and held consultations with a wide group of stakeholders to ensure that the local community was involved in the process from the outset. Planning permission was granted with overwhelming support and now a brownfield site that has been vacant for almost 10 years will be regenerated, creating a vibrant new neighbourhood and benefitting both residents and the surrounding community.”
Jamie Pearson from Meyer Homes said: “The redevelopment of Bath Press will deliver much-needed new houses to the area offering a combination of townhouses, terraced houses, multi-story dwellings and flats to cater to a range of residents’ needs. The successful scheme will support the long-term growth of the area, through preserving and enhancing its history and providing space for thriving businesses as part of the community development.”
Bath Western Riverside Masterplan images / information from ColladoCollins Architects
Location:Bath, England
Bath Buildings
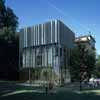
image : Smoothe
Holburne Museum of Art: Bath building
Bath Abbey Building
Design: Feilden Clegg Bradley Studios
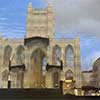
image from architect
Bath Abbey Building
Circle Bath – Centre of Clinical Excellence
Foster + Partners
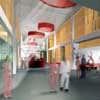
image : Foster + Partners
Circle Bath
Comments / photos for the Bath Western Riverside Masterplan page welcome
Bath Western Riverside Masterplan – page
Website: ColladoCollins Architects

