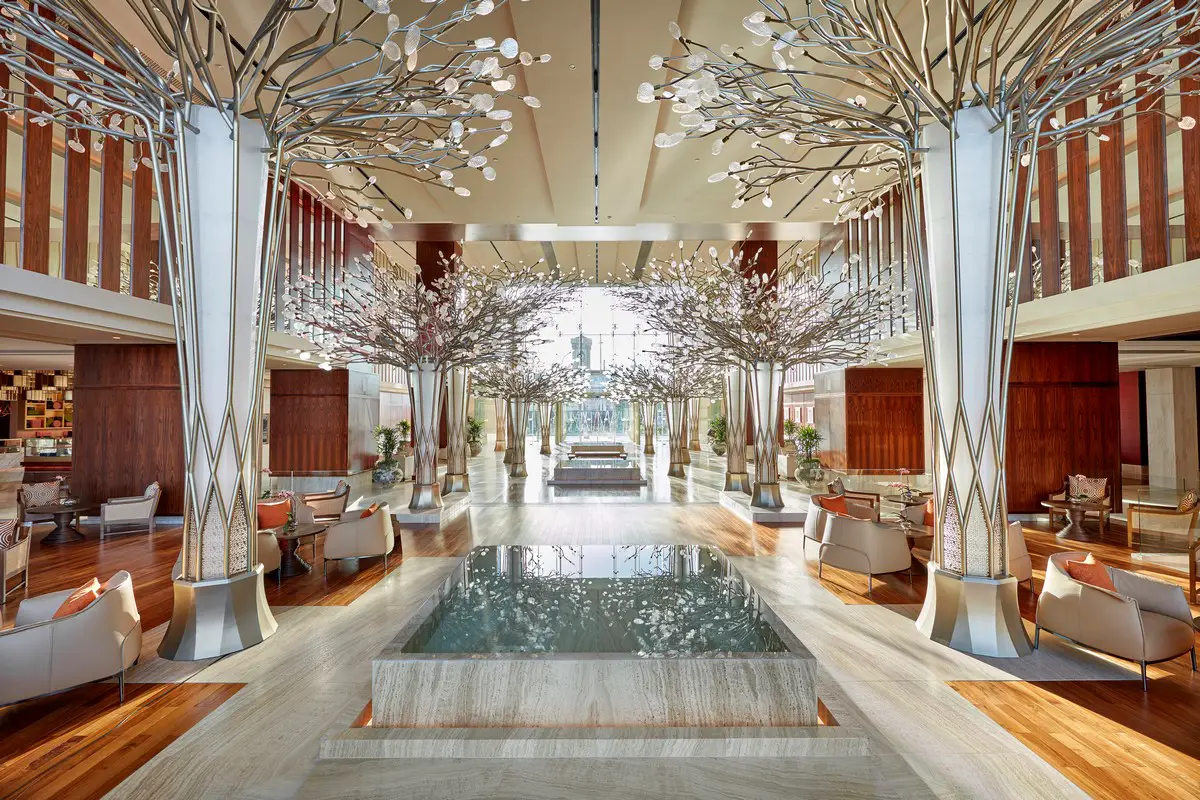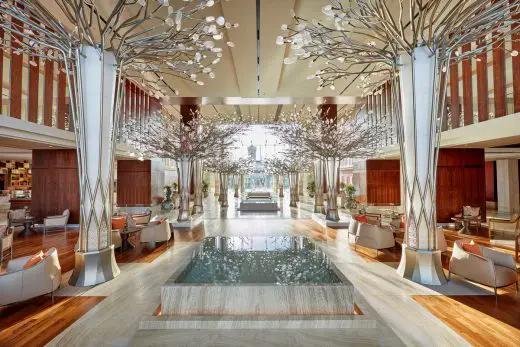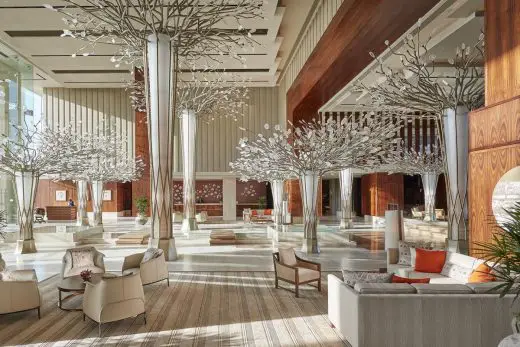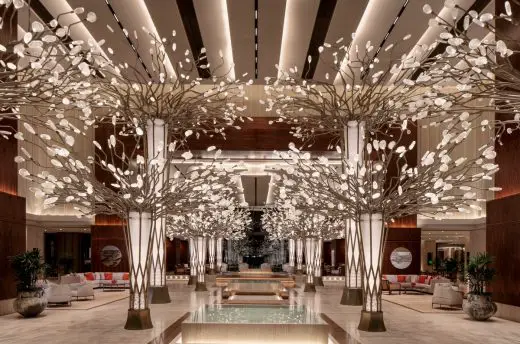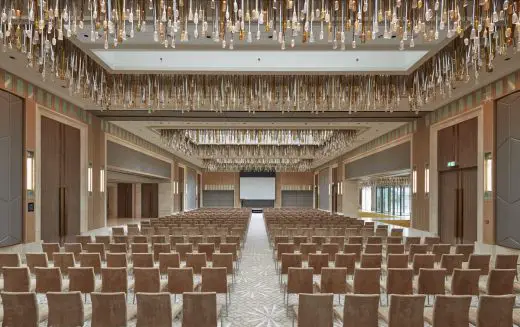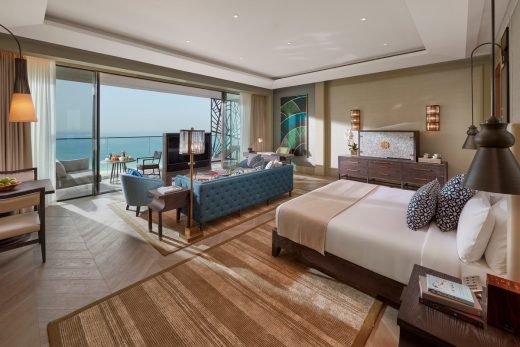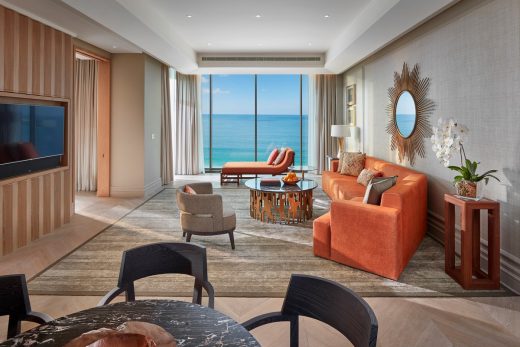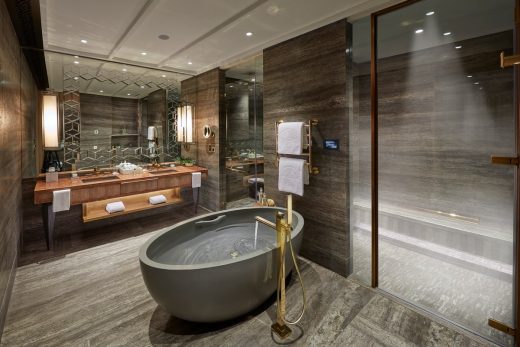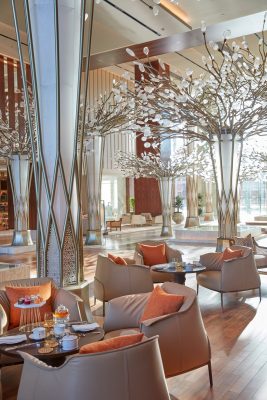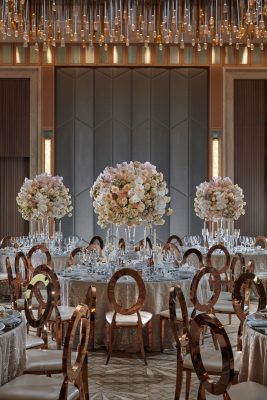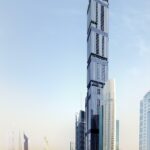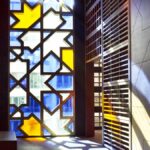Mandarin Oriental Jumeirah Dubai Hotel, UAE Luxury Accommodation Photos, New Architecture
Mandarin Oriental Jumeirah, Dubai Hotel Design
5 September 2021
Design: DESIGNWILKES
Location: Dubai, UAE
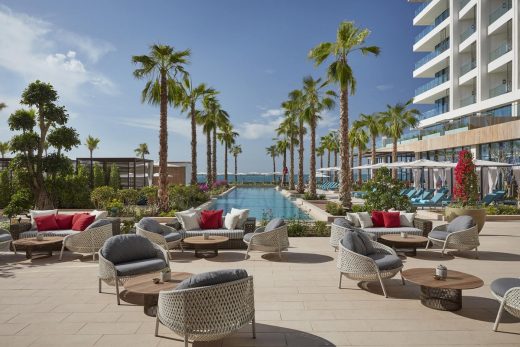
photos courtesy of architectural studio
Address: Jumeirah Beach Rd, Jumeirah 1, Dubai, United Arab Emirates
Phone: +971 4 777 2222
Mandarin Oriental Jumeirah, Dubai Hotel Building
Mandarin Oriental Jumeirah, Dubai
Combining an eclectic mix of Eastern and Western interior design influences, Mandarin Oriental Jumeirah, Dubai sits between the Persian Gulf and the metropolis of Dubai, UAE.
Following the new build project, the hotel opened in February 2019 with interiors in traditional Islamic style. Points of focus included the lobby, lobby lounge, cake shop; pre-function, ballroom and meeting rooms; as well as the guest rooms and suites.
Mandarin Oriental Jumeirah, Dubai Hotel Building images / information received from DESIGNWILKES
DESIGNWILKES is jed by Founding Principal Jeffrey Wilkes, and formed in 2010. Wilkes is recognized for his ability to blend cosmopolitan influences with local tradition and continues to pursue high standards of design.
Location: Jumeirah Beach Road, Dubai, UAE
Dubai Architecture
Al Seef Dubai Creek Master Plan
Architects: GAJ (Godwin Austen Johnson)
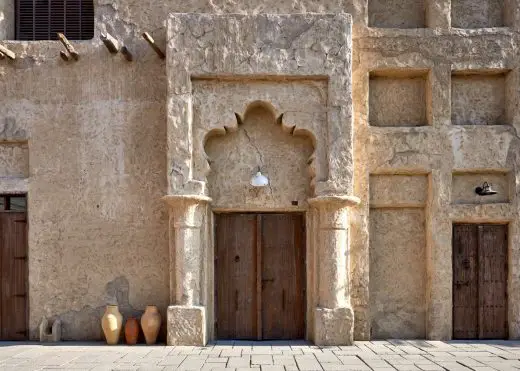
photograph : Chris Goldstraw
Al Seef Dubai Creek
Dubai Architecture Tours by e-architect
Design: Zaha Hadid Architects
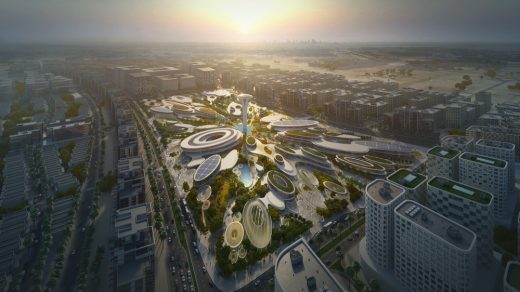
image courtesy of architects
Aljada Sharjah
The central observation tower is surrounded by vibrant public squares with water features irrigated by recovered and recycled water. Tensile canopies sustain a microclimate at ground level for verdant gardens of species native to the region.
Sharjah Architecture Triennial
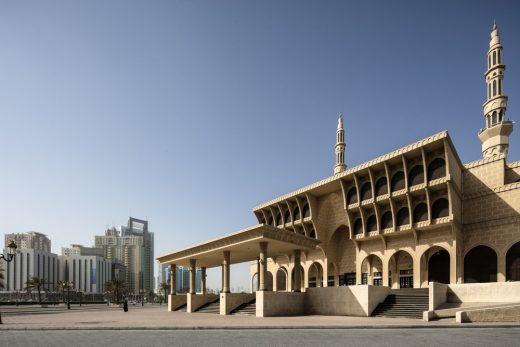
photo : Ieva Saudargaitė
Sharjah Architecture Triennial News
The history of modern architecture and art, especially in the Global South, is among Alsaden’s research interests, which also include politics and aesthetics, questions of regionalism and Orientalism in architecture, governance and space in conflict zones.
Architects: 10 DESIGN
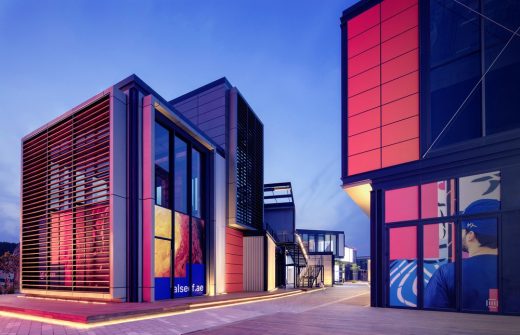
photograph : Gerry O’Leary
Al Seef Dubai Project
Design: EDGE Architects
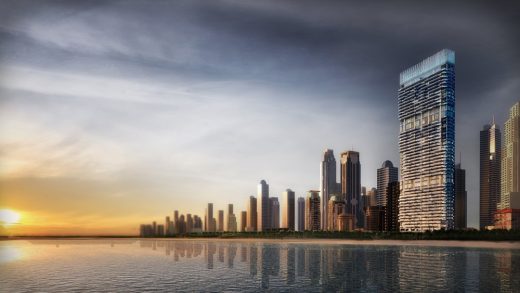
image courtesy of architects
1/JBR Tower Dubai
The waterfront views are special because they will be visible from every room in every unit. Residents will look out over Dubai’s iconic landmarks, including Skydive Dubai, Palm Island, Blue Waters Island and Ain Dubai. This guiding principle gives added value to the land and maximizes revenue for the developer.
Architects: Foster + Partners
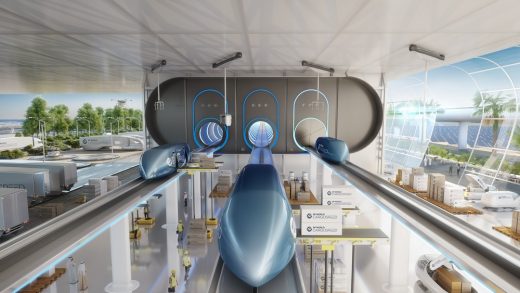
image Courtesy architecture office
DP World Cargospeed Dubai Building
Mandarin Oriental Architectural Designs
Mandarin Oriental Hotel Designs – selection on e-architect
Mandarin Oriental Tokyo Presidential Suite
Mandarin Oriental Bangkok five-star hotel
Comments / photos for the Mandarin Oriental Jumeirah, Dubai Hotel Building design by DESIGNWILKES page welcome

