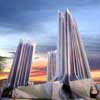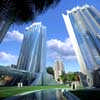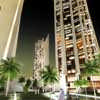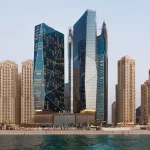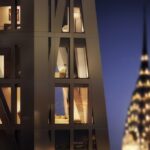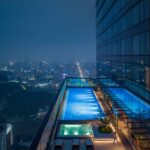Al Reem Island Towers Abu Dhabi, UAE Building Design by Spanish Architect, Property Pictures
Al Reem Island Towers : Abu Dhabi Buildings
Modern Architecture in UAE design by A-cero, Architects
post updated 28 Mar 2021 ; 21 Jan 2009
Al Reem Island Towers Abu Dhabi
New A-cero towers in Al Reem Island, Abu Dhabi
Design: A-cero Architects
A-cero presents a new project for Abu Dhabi, consisting of three interconnected towers to be located in the Al Reem Island, a new residential, commercial and business district on the coast. This proposal represents an attempt to apply a global vision to the entirety of the project, beginning in the early drawing stages, that pursues a clear design strategy capable of integrating each of the individual buildings with the surrounding public spaces and all the parts into a whole.
The creation of this unifying image is born from the drawing of a series of winding lines on the site, as a reference to the curved geometry of the sand dunes and the ocean waves, the two main natural elements present in the surroundings, but also recalling the forms of the large scale urban sculptures by artists like Richard Serra. This double identification with context and art (natural and artificial) is the main design theme of the project, and is the key of our work process.
When going through the open spaces, these lines mark the limits of green areas, pavements and water surfaces, creating an artificial geography for the site. On a higher level, these “ribs” become supports for elevated structures like porches and pergolas, bringing solar protection to the public spaces and marking the access to the complex.
In the plot’s limits, the buildings emerge as a vertical continuation of the open spaces, where the “ribs” and floor divisions become walls and structural elements, drawing a landscape of curved lines that, in their encounter, weave the forms of the towers.
Al Reem Island Towers Abu Dhabi images / information from A-cero Architects
A-CERO Architects, Madrid, Spain, Europe
Location: Abu Dhabi, UAE
Building Design in UAE by A-Cero
A-Cero Architects Office in UAE (Dubai) : UAE Architects
Abu Dhabi Architecture
Contemporary Architecture in Abu Dhabi
Abu Dhabi Architecture Tours by e-architect
Al Wathba Wetland Reserve visitor center in Abu Dhabi
Architects: Almena
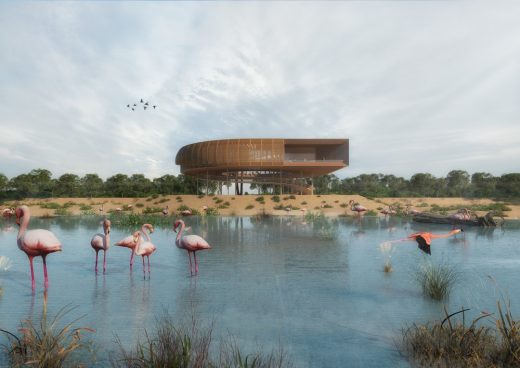
image courtesy of architectural studio
Al Wathba Wetland Reserve visitor center
The design concept for Al Wathba Wetland Reserve visitor center aims to enhance and demonstrate the reserve’s unique environment, create an adaptable building, and allow the visitor to get a unique experience and interact with nature without any disturbance to the animal and plant life.
Abrahamic Family House Abu Dhabi, Saadiyat Island
Design: Sir David Adjaye Architect
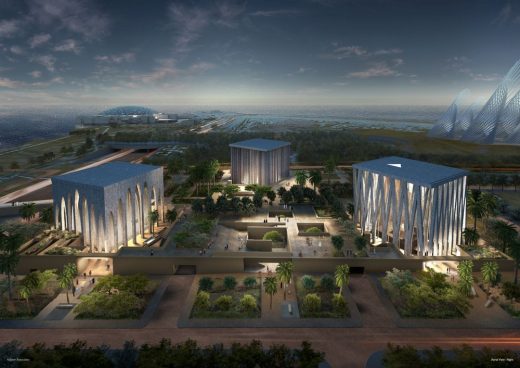
image courtesy of architects
Abrahamic Family House in Abu Dhabi
The Higher Committee of Human Fraternity has come together for a global gathering at the New York Public Library in which they shared with stakeholders their mission to progress a culture of mutual respect and dialogue across all backgrounds, beliefs and nationalities.
Comments / images for the Al Reem Island Towers Building design by A-cero Architects Madrid page welcome

