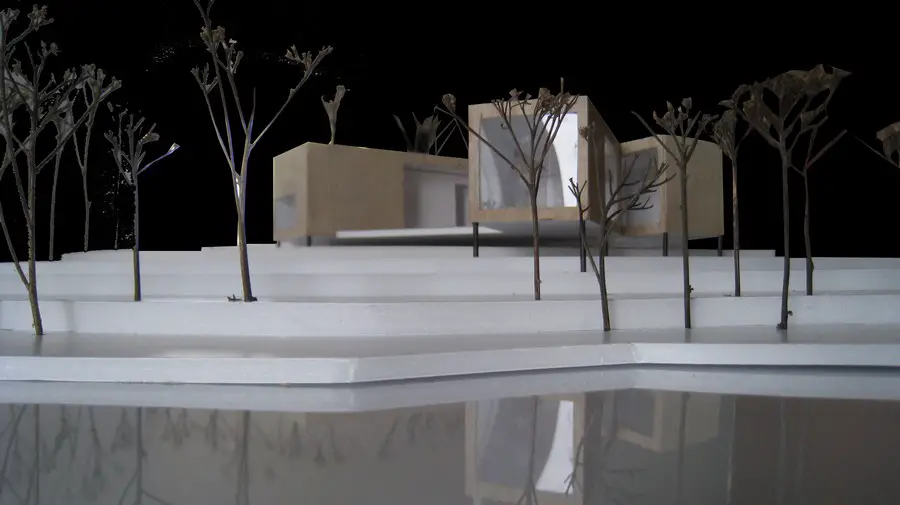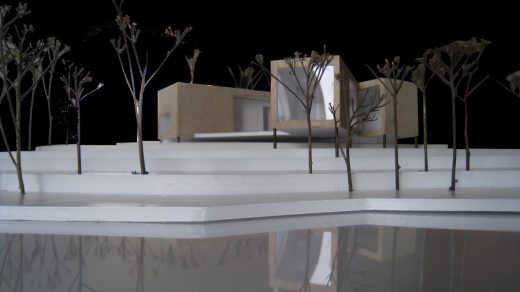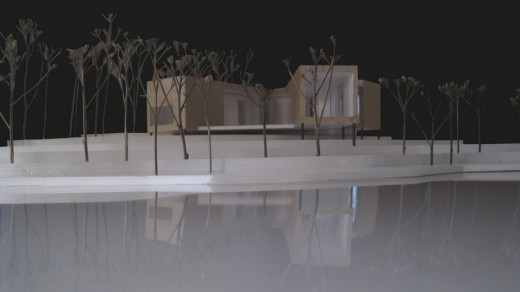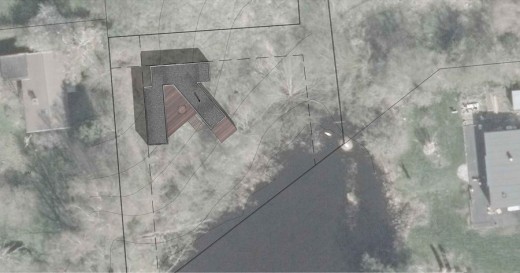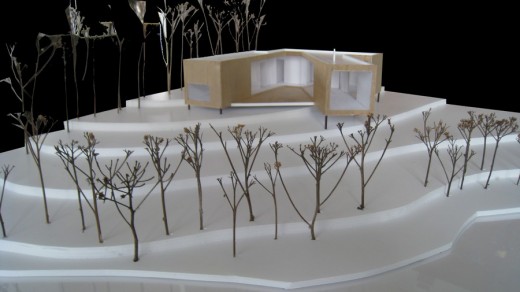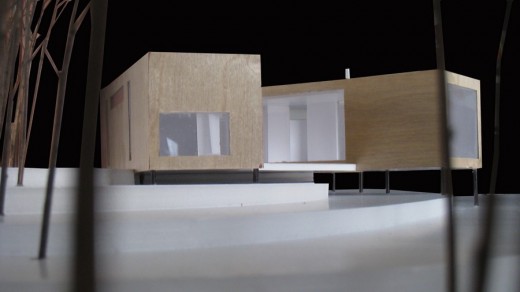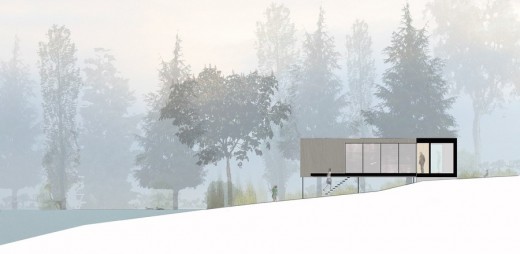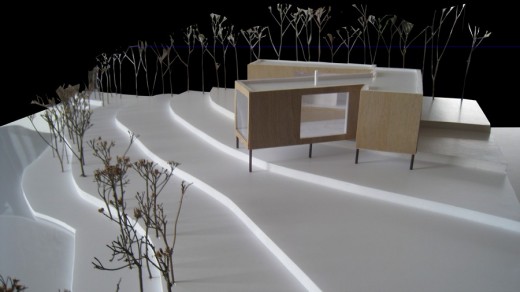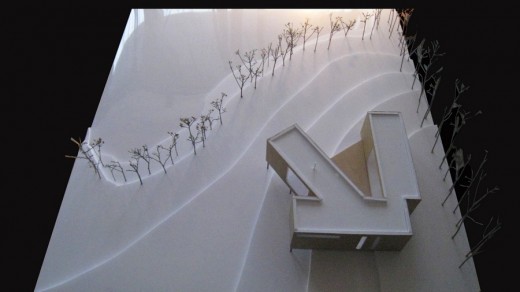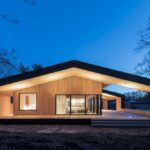Summer House, Zealand Building, Denmark Property, Danish Architecture, Images
Summer House in Nyrup
Concept Cottage on Sjælland, Denmark – design by Conm + Kallesø, architects
13 Jan 2016
Summer House in Nyrup, Zealand
Location: Nyrup, Nykøbing, Odsherred, Zealand, Denmark
Design: Conm + Kallesø, architects
This Summer House in Nyrup project takes its point of departure in the topography and shape of the place/ plot. The cottage consists of three container units/ boxes which each has its own determined ”view” over the plot: the unit at left looks out at the forest, the box on the right hand is facing the adjacent lake and the box at the rear is facing the adjacent road which leads to the plot.
The box at left contain childrens room and master bedroom. The box at the rear contains entrance, bathroom and kitchen. At right the box facing the small lake contains dining room/ zone and livin groom with a small fireplace. From this room you have access to a huge terrace.
Regarding the interior materials both floor, walls and roof will be cladded in birch veneer plates covered in matt lacquer.
All three boxes are raised from the ground and in accordance with the topography. The bearings are made of thin, black painted steel pipes. All exterior walls of the summer house are cladded with untreaten larch sticks which, over time, will get an almost silver metal like look. All window frames are black painted wood. The roof is made of tarred roofing felt and on top there is a sedum roof (grass roof) with gras, herbs and vegetation etc. typical for this particular area.
Summer House in Nyrup, Zealand – Building Information
Typology: Residential
Area: 100 sqm
Conception: 2015
Construction: under development
Architect: Conm + Kallesø
Project team: Martin Kallesø, architect
Structure: Morten Hansen
Summer House in Nyrup images / information from Conm + Kallesø
Location:Nyrup, Nykøbing, Odsherred, Zealand, Denmark ‘
Architecture in Denmark
Natural Science Center
Design: NORD Architects
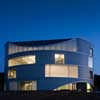
photo : NORD Architects/Adam Mørk
Utzon Center, Aalborg, Jylland
Design: Kim Utzon Architects
photo : Torben Eskerod Denmark
Aarhus Concert Hall
Arkitektfirmaet C. F. Møller
picture from architect firm
Comments / photos for the Summer House in Nyrup, Zealand Architecture page welcome
Summer House in Nyrup, Zealand Building
Website: Conm + Kallesø

