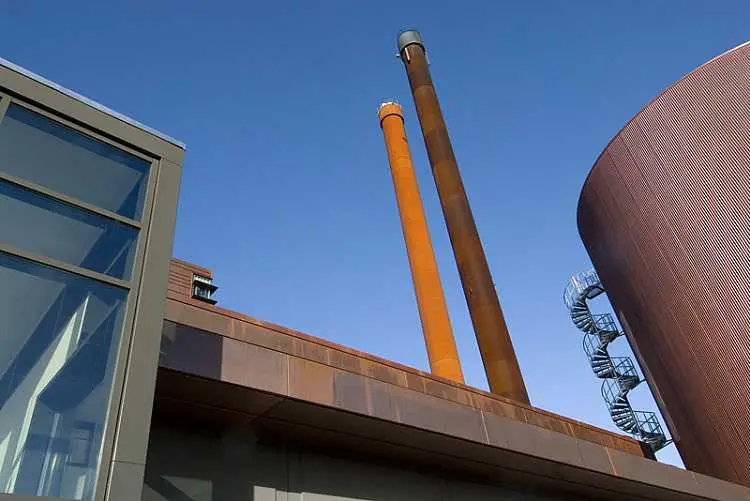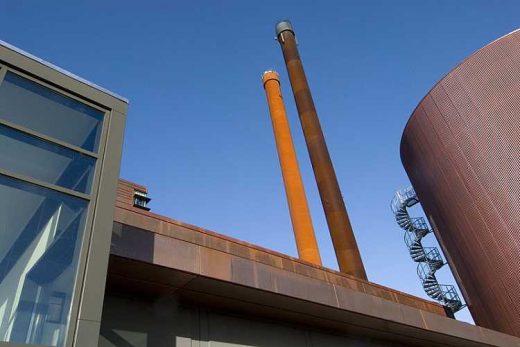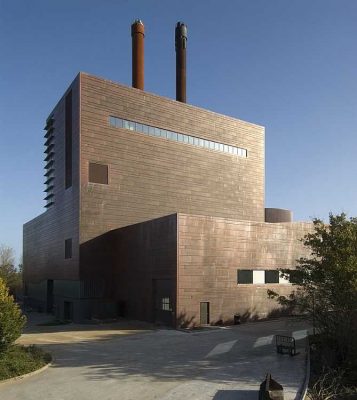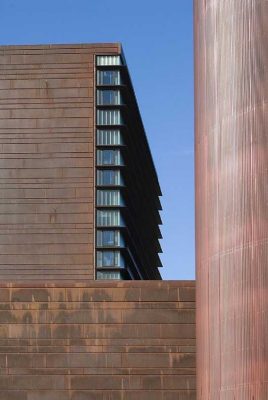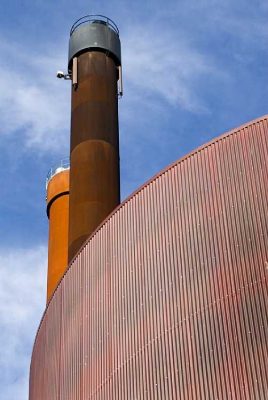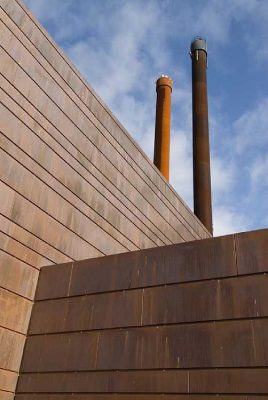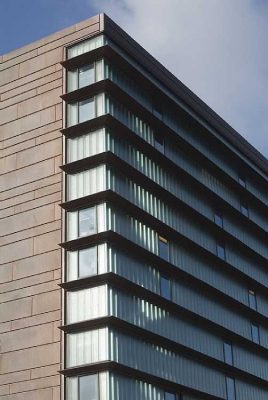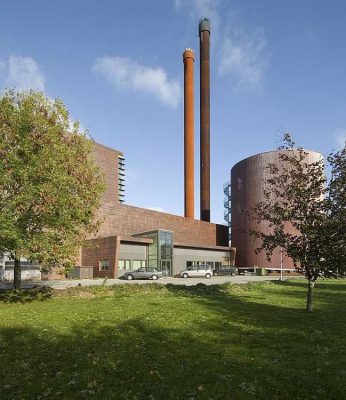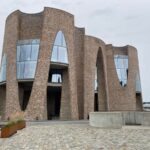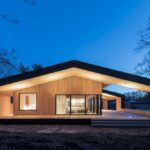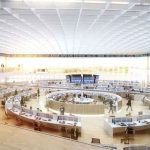Skive CHP Station, Denmark building images, Danish Architect Project News, Design Photo
Skive CHP Station, Denmark
New Architecture: Ny Arkitektur i Jylland, Danmark design by C. F. Møller Architects
post updated 14 February 2025
Location: north Jutland, Denmark
Architects: Arkitektfirmaet C. F. Møller
Building images from April 2008:
14 Apr 2008
Skive CHP Station Building
Skive CHP station is located on a ridge along the main road to the town of Skive – visible both from the fjord, the town and the nearby residential areas. The building’s simple shapes and distinctive details signal ’power station’ – shorn of all such familiar building features as doors, windows or storey divisions.
The facades are clad with copper panels which, in a few years’ time, will take on a warm tone and eventually, through the workings of time and weather, acquire a greenish patina with a fine play of colours and a beautiful depth.
Visitors can observe the technical installation in operation from footbridges on several storeys in the large halls. The station is based on gas production from biomass, and is the first of its kind in the world.
Skive CHP Station – Building Information
Client: I/S Skive Fjernvarme
Collaborators: Rambøll A/S, Bruun & Sørensen (el), Aaen A/S, Carbona INC
Address: Thorsvej, Skive, Denmark
Size: 1,350 m2 + 2,600 m2 renovering
Year: 2004-06
Prizes:
2004 – 1st prize in competition
2007 – Shortlisted for Copper in Architecture Awards
References:
Arkitektur DK, nr. 2, side 84-89
Byggeri, nr. 10, side 44-47
Danske Ark Byg nr. 3 forsiden og side 6-8
Copper Forum p. 22-24
The Architectural Review 1328, side 100
Arkitektfirmaet C. F. Møller – architects for this Danish project
Skive CHP station photos / information from Arkitektfirmaet C. F. Møller Apr08
Location: Thorsvej, Skive, Jutland, Denmark, northern Europe
Architecture in Denmark
Denmark Architecture – Selection:
Danish Wadden Sea Centre, Ribe, south-west Jutland, south western Denmark
Architects: Dorte Mandrup
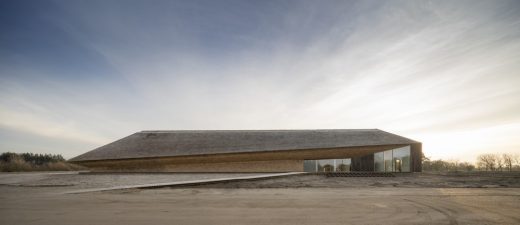
photograph : Adam Mørk
Danish Wadden Sea Centre
Besøgscenter Hammershus, Bornholm, eastern Denmark
Design: Arkitema, Architects with Professor Christopher Harlang
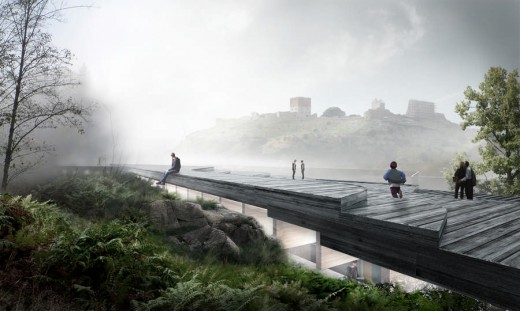
image courtesy of architects
Visitor Centre Hammershus Bornholm
New charging stations for electric vehicles in Denmark
Design: COBE
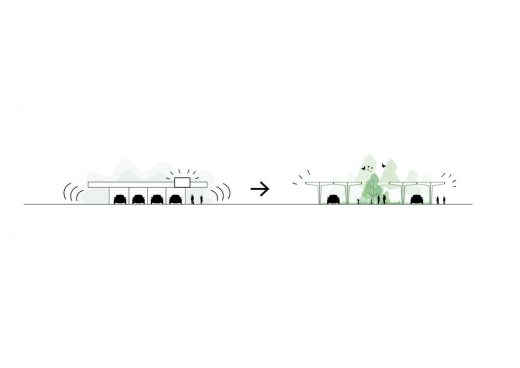
image : COBE
Ultra Fast Charging Stations by COBE
Natural Science Center
Design: NORD Architects
GeoCenter Møns Klint
Design: PLH arkitekter
Danfoss Universe, Als
Design: J. MAYER H.
Comments / photos for the Skive CHP station Architecture design by C. F. Møller Architects page welcome

